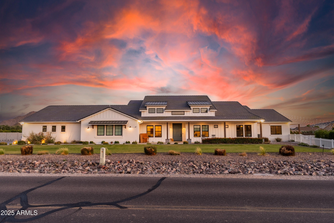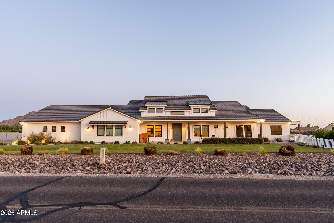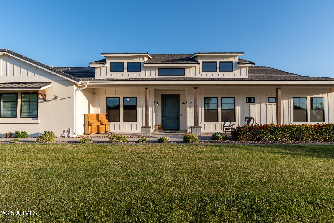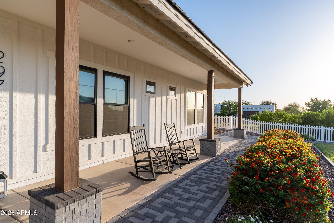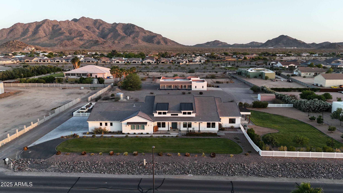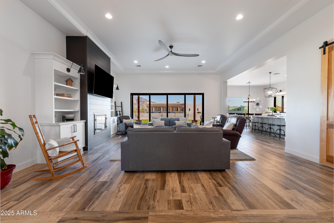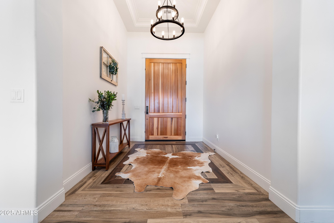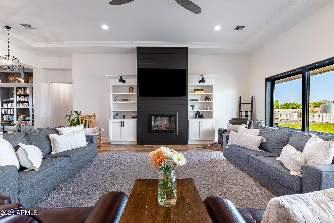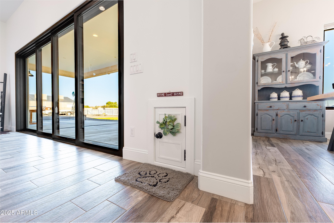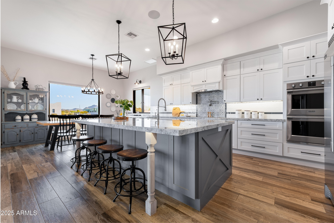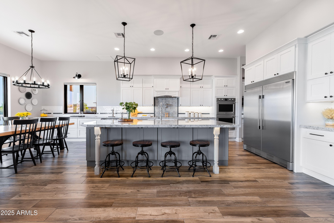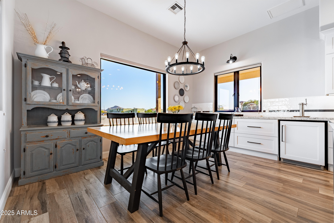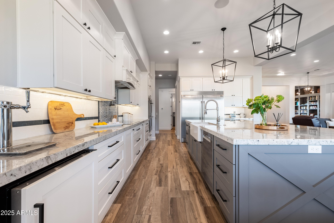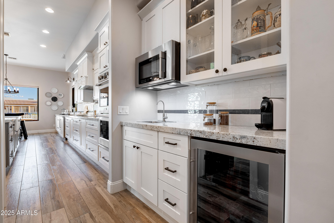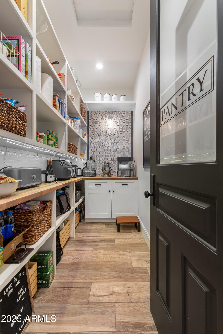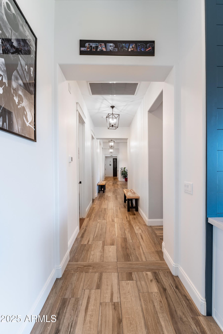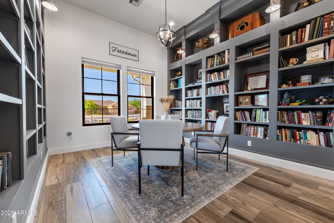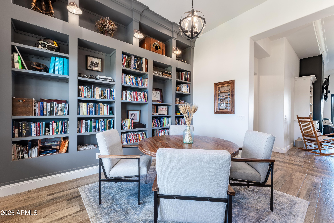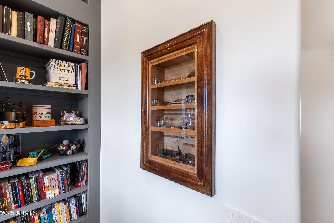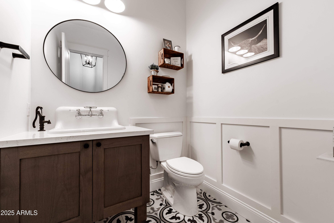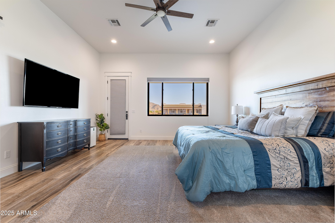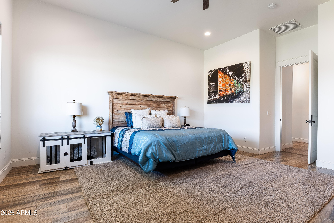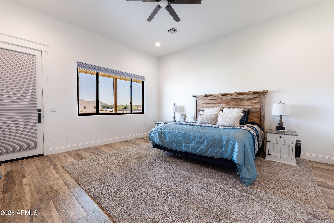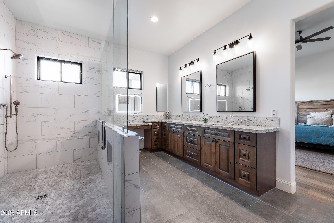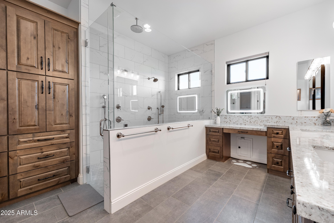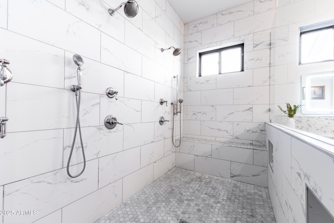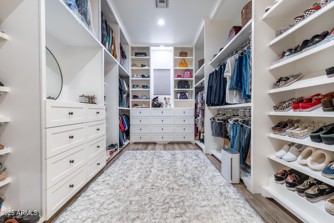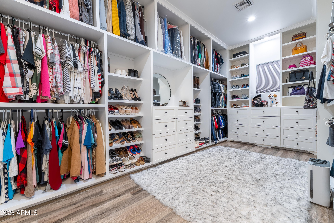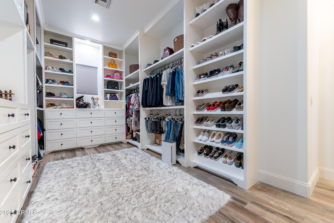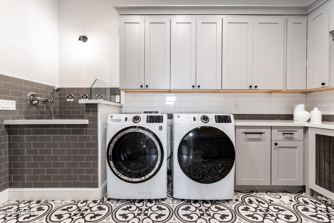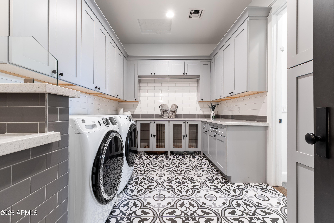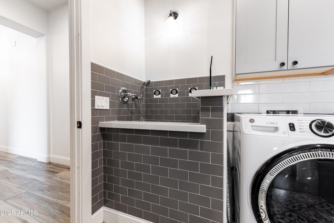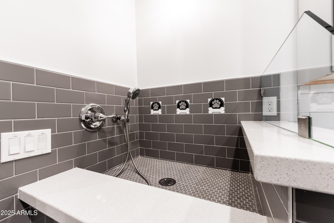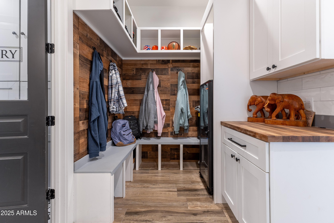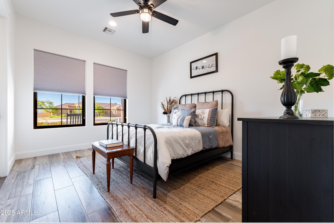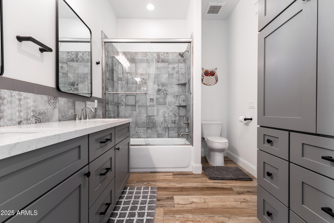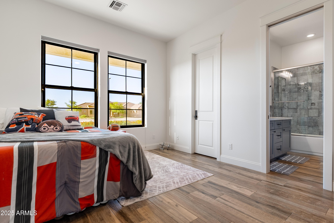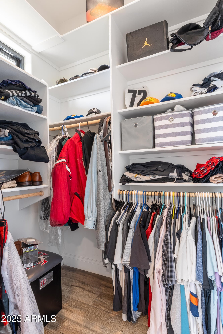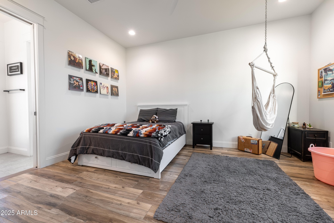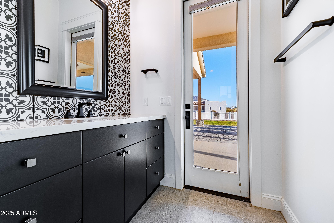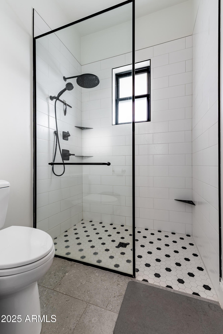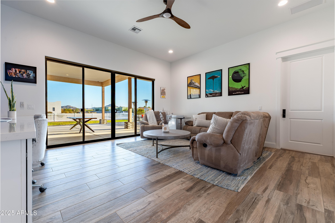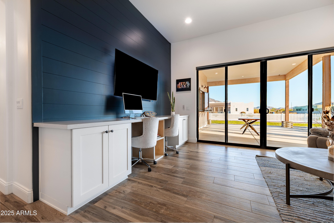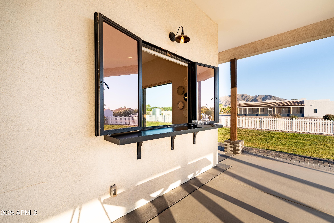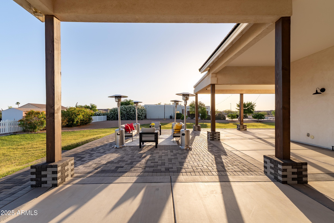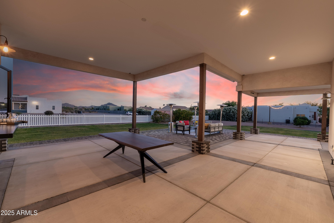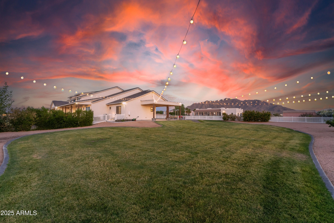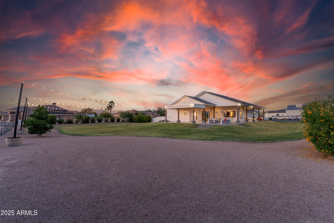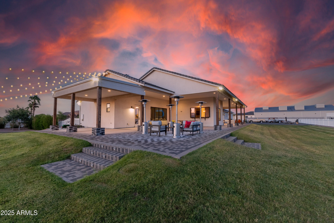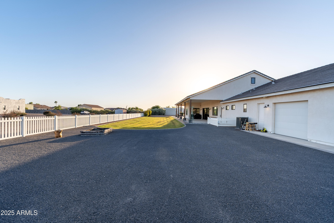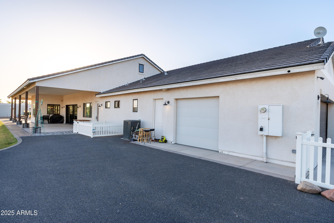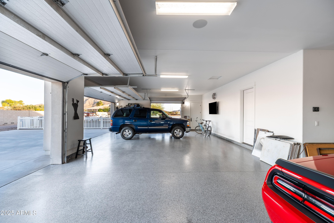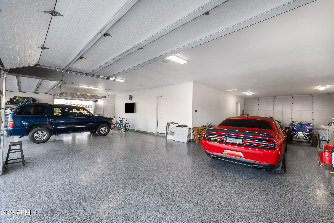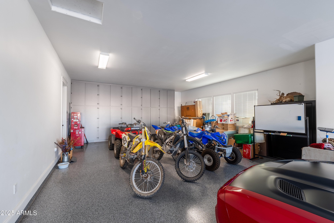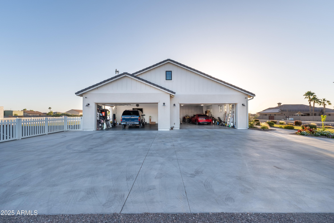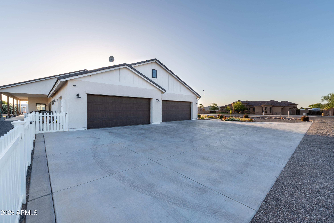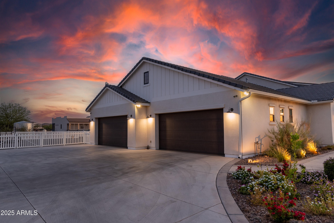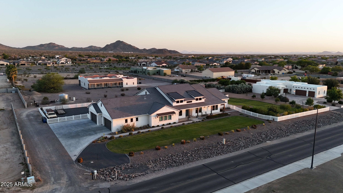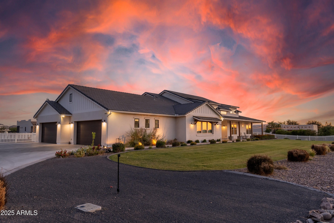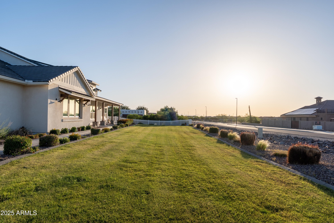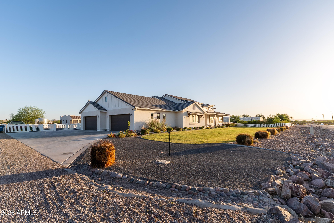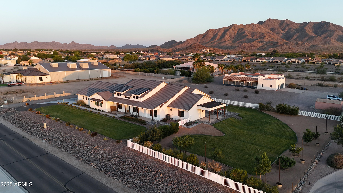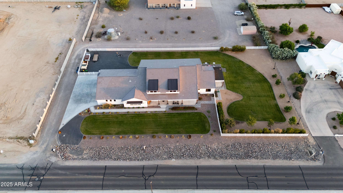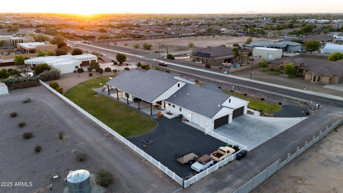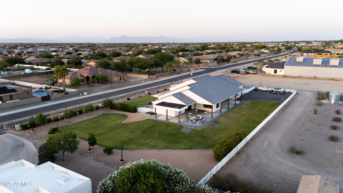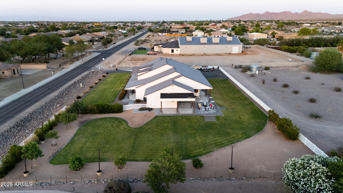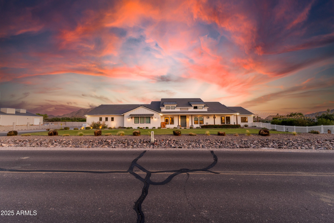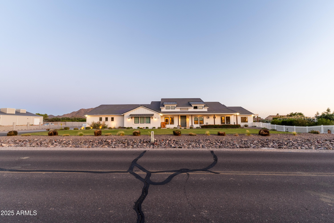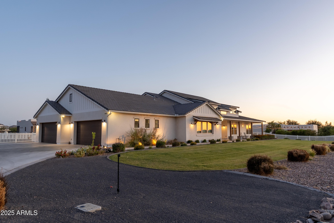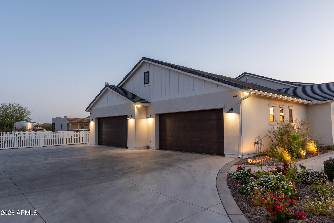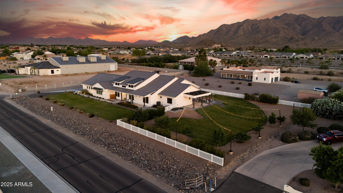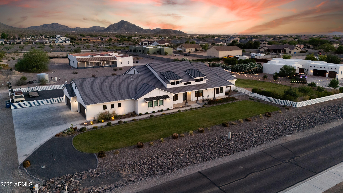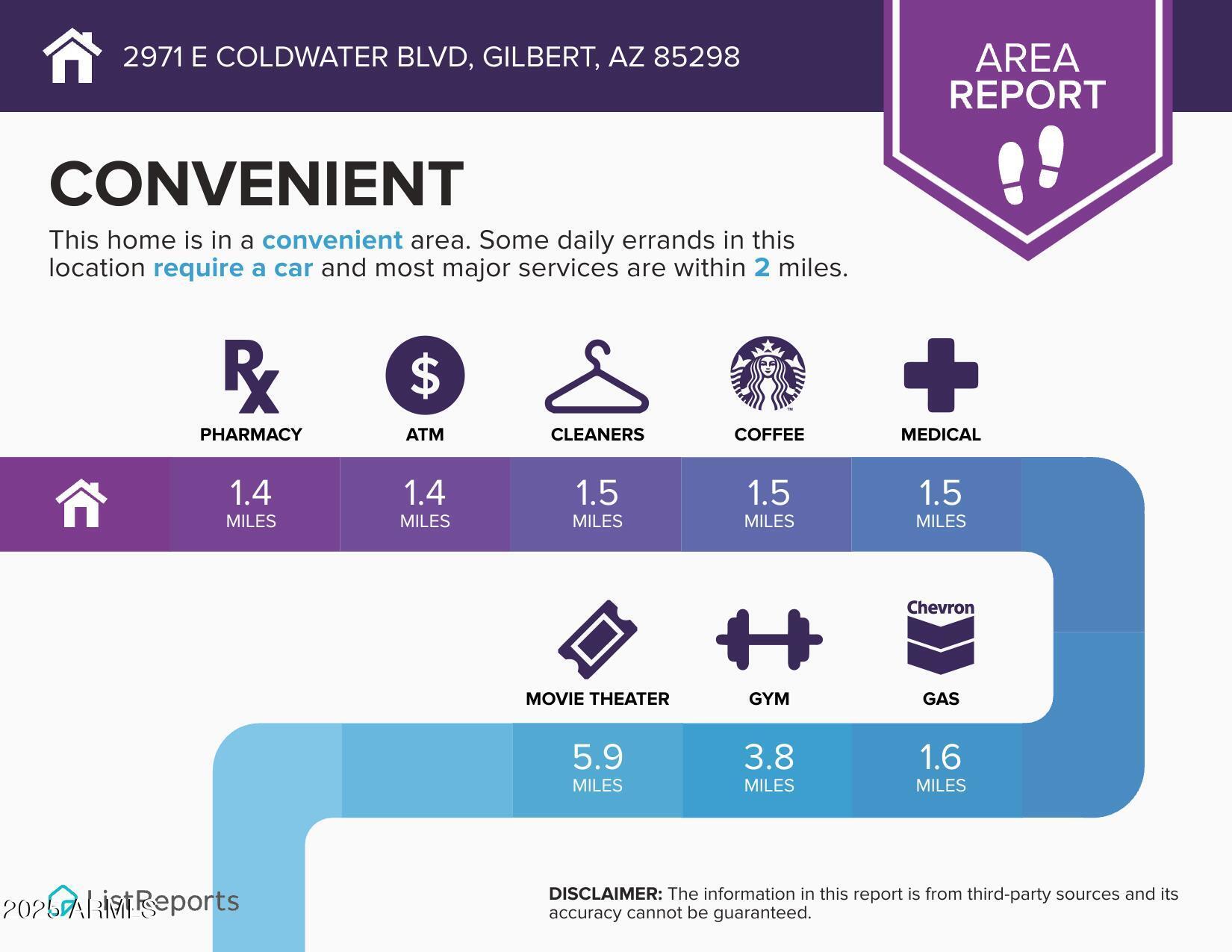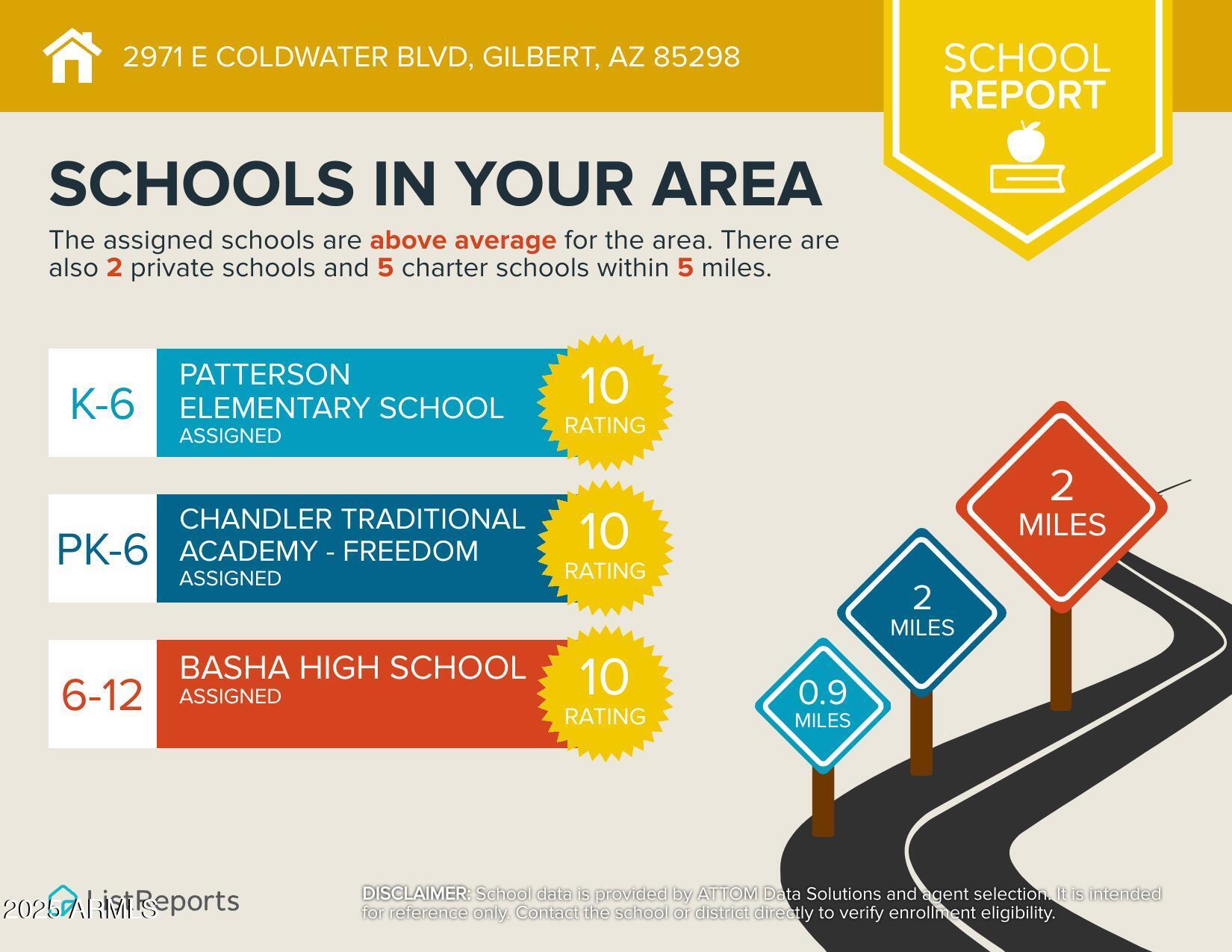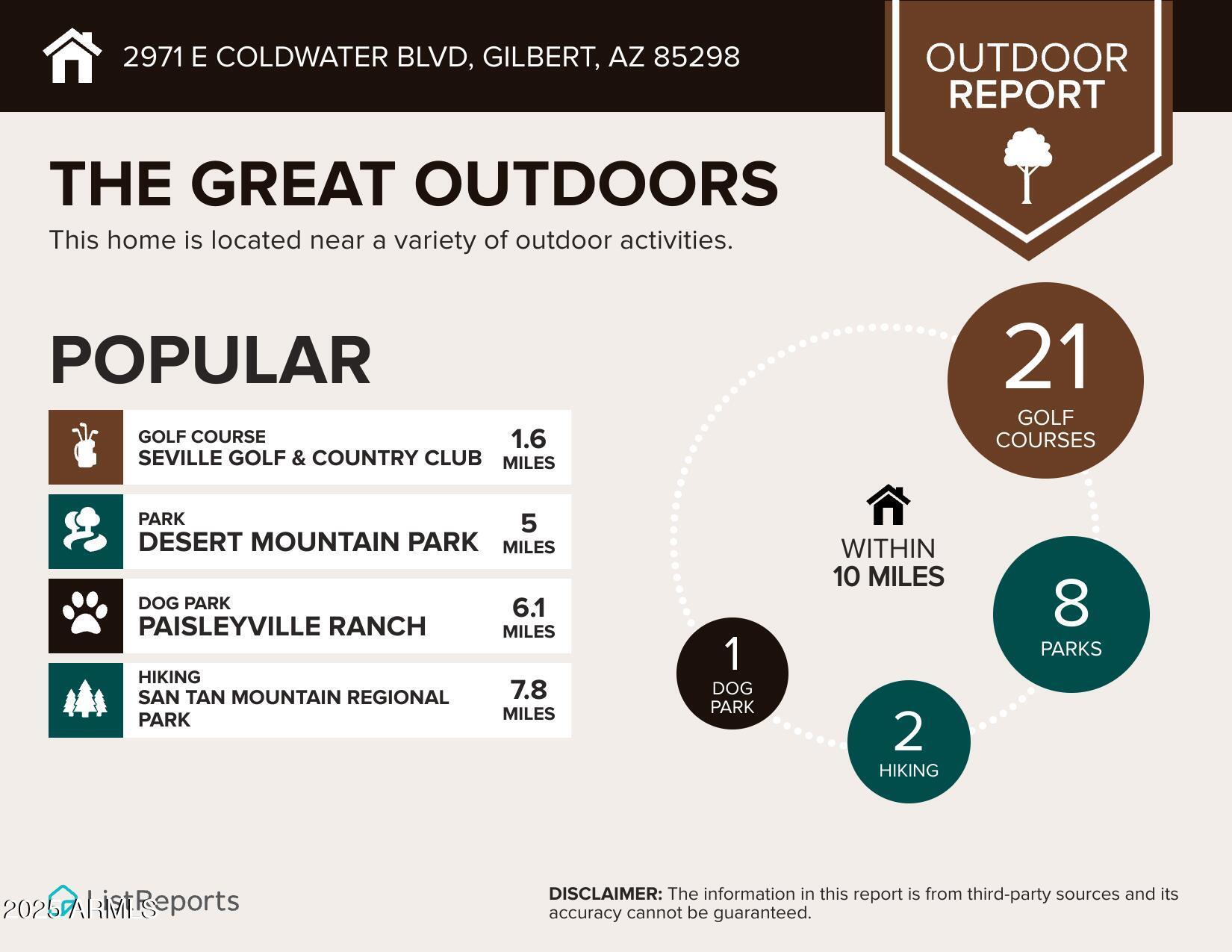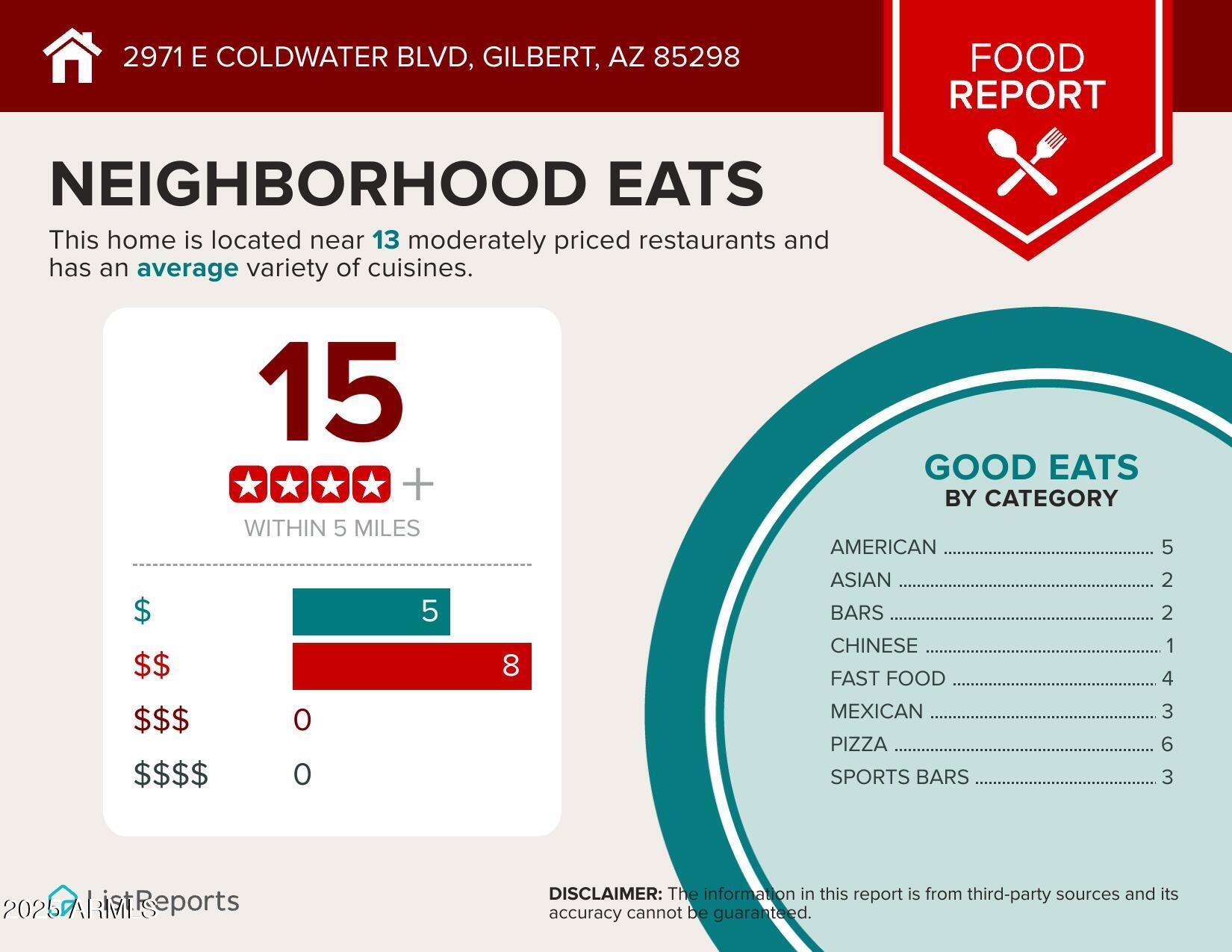$2,200,000 - 2971 E Coldwater Boulevard, Queen Creek
- 4
- Bedrooms
- 4
- Baths
- 4,011
- SQ. Feet
- 0.93
- Acres
Gorgeous custom home that effortlessly blends design with everyday livability. Situated on just under an acre w/ incredible views of the San Tan Mountains. Designer touches throughout — from warm wood-plank tile floors and crisp white walls to bold black accents & statement lighting. Open-concept kitchen is a showstopper, featuring an oversized island, double ovens, walk-in pantry, and an adjoining dining area perfect for hosting. Fall in love with a custom butler's pantry, mudroom, and custom lockers/drop zone as you enter from the garage. Split primary suite has a spa-worthy bathroom & a walk-in closet to die for. Six-car garage has epoxy floors, built-in storage, & extra-deep bays- perfect for all your toys! This home blends heart, function, & flair in all the right ways!
Essential Information
-
- MLS® #:
- 6870716
-
- Price:
- $2,200,000
-
- Bedrooms:
- 4
-
- Bathrooms:
- 4.00
-
- Square Footage:
- 4,011
-
- Acres:
- 0.93
-
- Year Built:
- 2020
-
- Type:
- Residential
-
- Sub-Type:
- Single Family Residence
-
- Style:
- Ranch
-
- Status:
- Active
Community Information
-
- Address:
- 2971 E Coldwater Boulevard
-
- Subdivision:
- MATARAZZO MINOR LAND DIVISION MOD
-
- City:
- Queen Creek
-
- County:
- Maricopa
-
- State:
- AZ
-
- Zip Code:
- 85142
Amenities
-
- Utilities:
- SRP
-
- Parking Spaces:
- 12
-
- Parking:
- Tandem Garage, RV Access/Parking, RV Gate, Garage Door Opener, Extended Length Garage, Direct Access, Attch'd Gar Cabinets, Over Height Garage, Separate Strge Area, Side Vehicle Entry, Temp Controlled, Electric Vehicle Charging Station(s)
-
- # of Garages:
- 6
-
- View:
- Mountain(s)
-
- Pool:
- None
Interior
-
- Interior Features:
- High Speed Internet, Smart Home, Granite Counters, Double Vanity, Eat-in Kitchen, 9+ Flat Ceilings, No Interior Steps, Soft Water Loop, Kitchen Island, Pantry, 3/4 Bath Master Bdrm, Bidet
-
- Appliances:
- Electric Cooktop, Built-In Electric Oven
-
- Heating:
- ENERGY STAR Qualified Equipment, Electric
-
- Cooling:
- Central Air, Ceiling Fan(s), ENERGY STAR Qualified Equipment, Programmable Thmstat
-
- Fireplace:
- Yes
-
- Fireplaces:
- 1 Fireplace, Family Room
-
- # of Stories:
- 1
Exterior
-
- Exterior Features:
- Storage
-
- Lot Description:
- Sprinklers In Rear, Sprinklers In Front, Gravel/Stone Front, Grass Back, Auto Timer H2O Front, Auto Timer H2O Back
-
- Windows:
- Dual Pane, ENERGY STAR Qualified Windows, Tinted Windows
-
- Roof:
- Tile, Concrete
-
- Construction:
- ICAT Recessed Lighting, Spray Foam Insulation, Stucco, Board & Batten Siding, Wood Frame, Blown Cellulose, Painted
School Information
-
- District:
- Chandler Unified District #80
-
- Elementary:
- Charlotte Patterson Elementary
-
- Middle:
- Willie & Coy Payne Jr. High
-
- High:
- Basha High School
Listing Details
- Listing Office:
- My Home Group Real Estate
