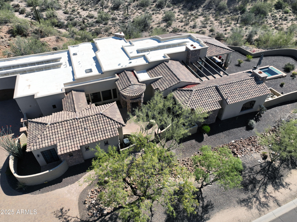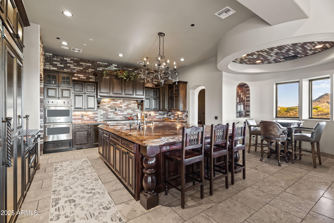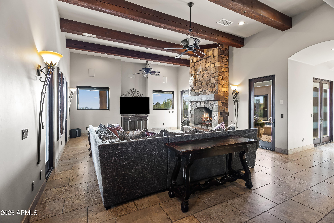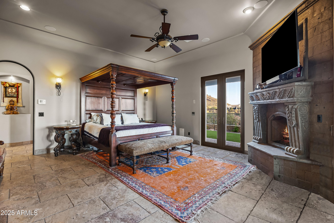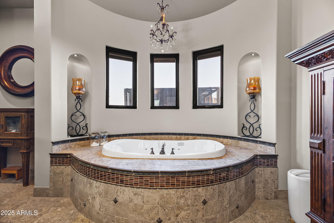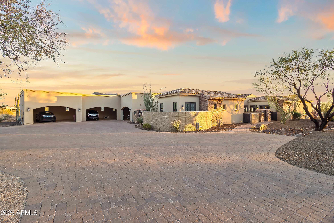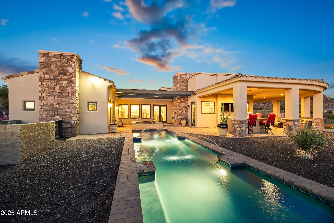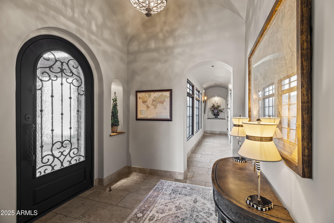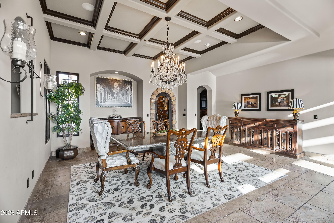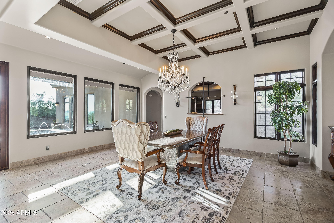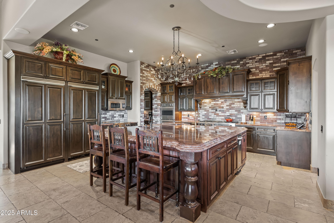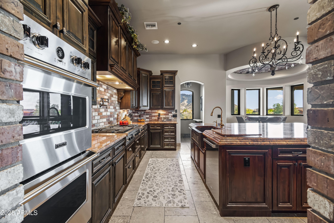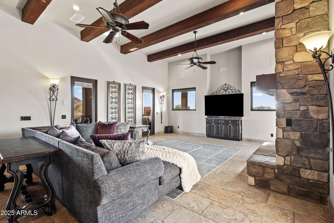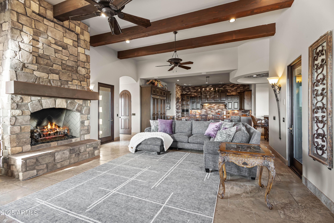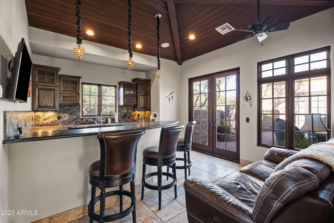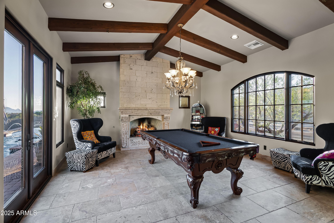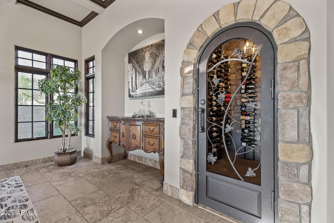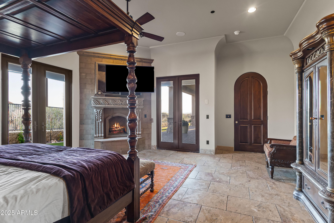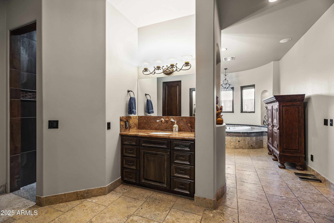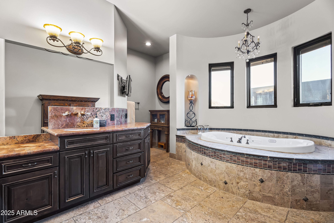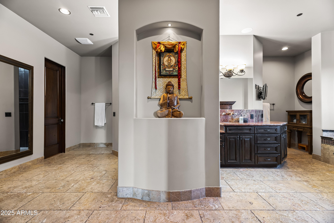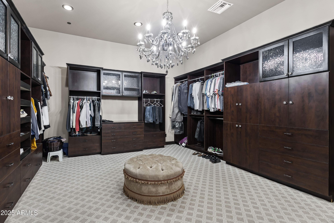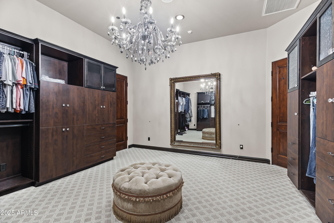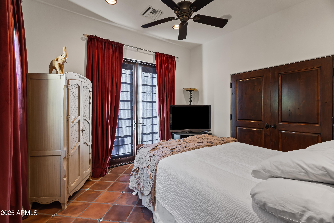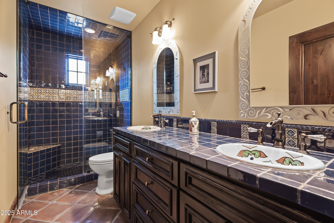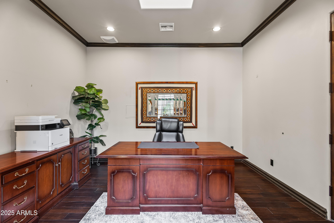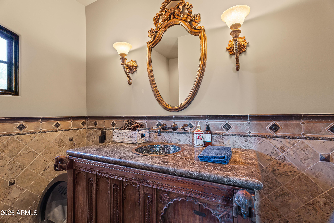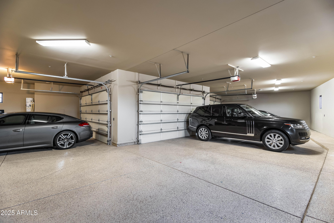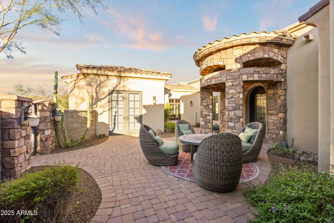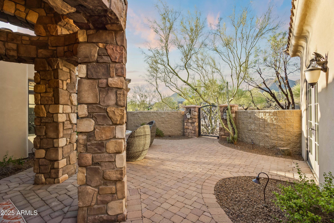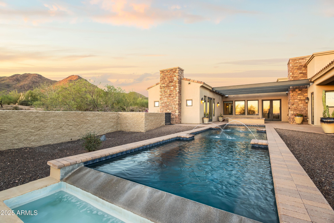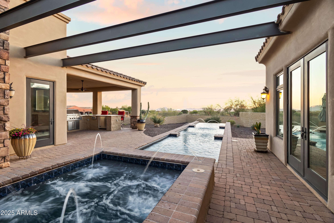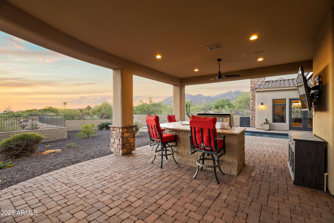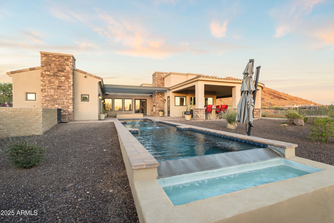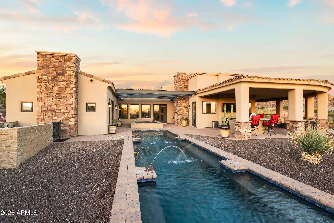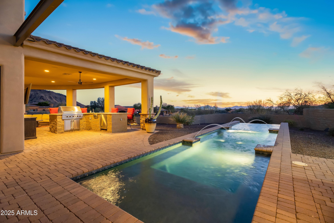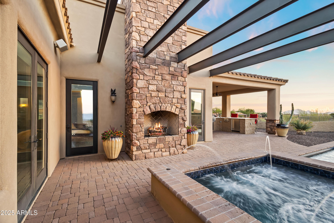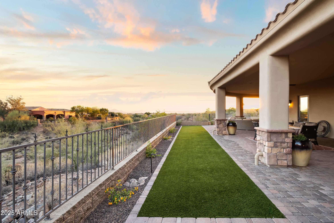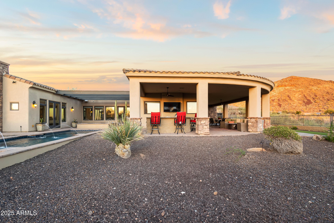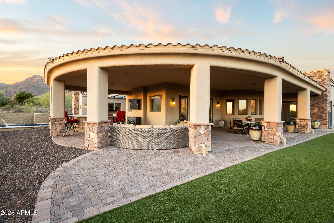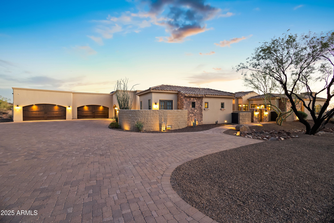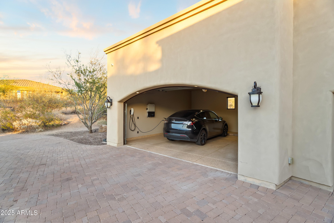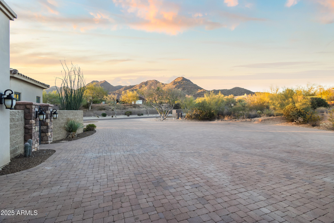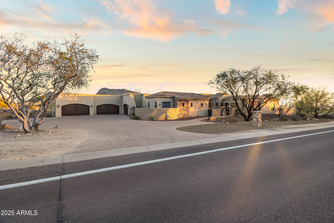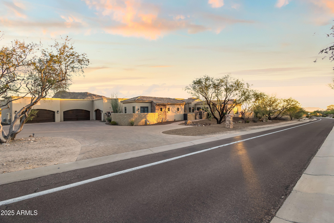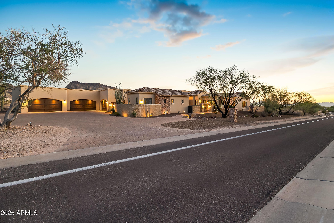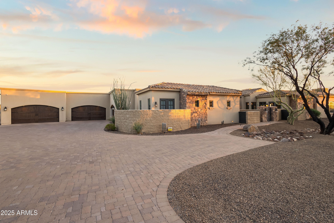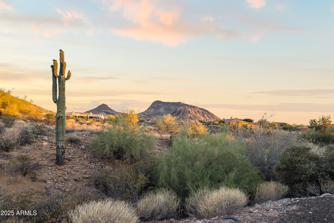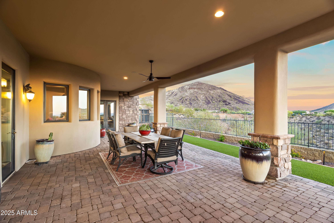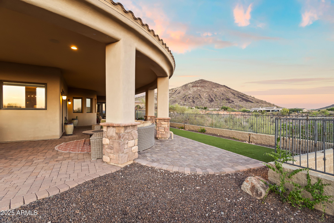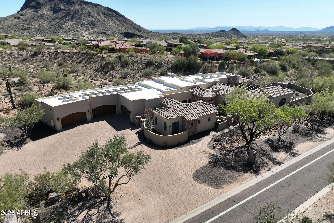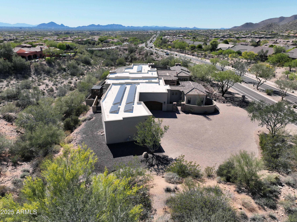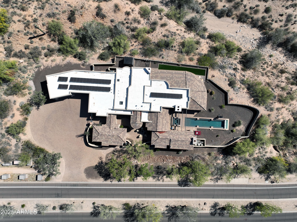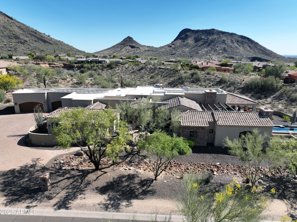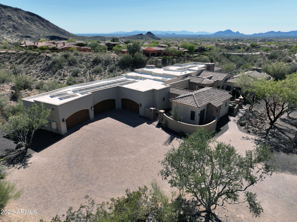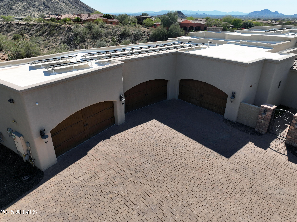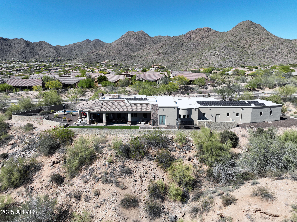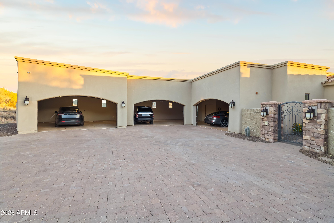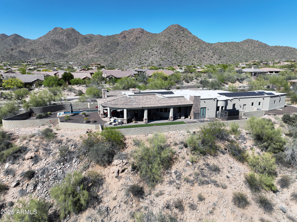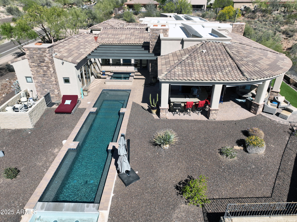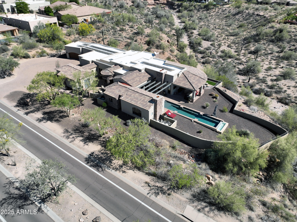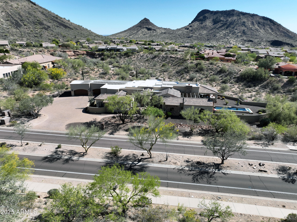$2,950,000 - 13931 E Via Linda, Scottsdale
- 5
- Bedrooms
- 4
- Baths
- 5,178
- SQ. Feet
- 1.3
- Acres
Scottsdale's Finest Custom Estate with 5 Beds, 5,178 SF, and a Rare 7-Car Garage—plus No HOA. Perched between the Mountains with Stunning Views of the Valley, City Lights, and Sunsets. Designed by architect Daniel Eastburn and built in 2008 under the Scottsdale Green Building Program. Features include a Viking Chef's Kitchen with 10-ft Granite Island, Full Bar, Game Room, Private Office, and a Luxurious Primary Suite with Spa-Style Shower. The Resort-Style Backyard offers a Lap Pool and Expansive Covered Patio with Built-in Viking Grill, Granite Counters, Beverage Fridge, and 2-Burner Cooktop. Designed for seamless Indoor-Outdoor Living and Year-Round Entertaining. Ideal for Multigenerational Living, Remote Work, and Entertaining. Located near Top Rated Schools, Golf, and Dining.
Essential Information
-
- MLS® #:
- 6870953
-
- Price:
- $2,950,000
-
- Bedrooms:
- 5
-
- Bathrooms:
- 4.00
-
- Square Footage:
- 5,178
-
- Acres:
- 1.30
-
- Year Built:
- 2009
-
- Type:
- Residential
-
- Sub-Type:
- Single Family Residence
-
- Style:
- Santa Barbara/Tuscan
-
- Status:
- Active
Community Information
-
- Address:
- 13931 E Via Linda
-
- Subdivision:
- SCOTTSDALE MOUNTAIN ESTATES UNIT ONE
-
- City:
- Scottsdale
-
- County:
- Maricopa
-
- State:
- AZ
-
- Zip Code:
- 85259
Amenities
-
- Amenities:
- Biking/Walking Path
-
- Utilities:
- SRP,SW Gas3
-
- Parking Spaces:
- 15
-
- Parking:
- Garage Door Opener, Direct Access
-
- # of Garages:
- 7
-
- View:
- City Light View(s), Mountain(s)
-
- Pool:
- Play Pool, Variable Speed Pump, Heated, Lap, Private
Interior
-
- Interior Features:
- High Speed Internet, Granite Counters, Double Vanity, Eat-in Kitchen, Breakfast Bar, 9+ Flat Ceilings, Central Vacuum, No Interior Steps, Soft Water Loop, Vaulted Ceiling(s), Wet Bar, Kitchen Island, Pantry, Full Bth Master Bdrm, Separate Shwr & Tub, Tub with Jets
-
- Appliances:
- Gas Cooktop, Electric Cooktop
-
- Heating:
- Natural Gas
-
- Cooling:
- Central Air, Ceiling Fan(s)
-
- Fireplace:
- Yes
-
- Fireplaces:
- 3+ Fireplace, Exterior Fireplace, Family Room, Master Bedroom, Gas
-
- # of Stories:
- 1
Exterior
-
- Exterior Features:
- Private Yard, Built-in Barbecue
-
- Lot Description:
- Sprinklers In Rear, Sprinklers In Front, Desert Back, Desert Front, Gravel/Stone Front, Auto Timer H2O Front, Natural Desert Front, Auto Timer H2O Back
-
- Windows:
- Skylight(s), Low-Emissivity Windows, Dual Pane, Tinted Windows, Wood Frames
-
- Roof:
- Composition
-
- Construction:
- Stucco, Wood Frame, Painted, Stone
School Information
-
- District:
- Scottsdale Unified District
-
- Elementary:
- Anasazi Elementary
-
- Middle:
- Mountainside Middle School
-
- High:
- Desert Mountain High School
Listing Details
- Listing Office:
- Walt Danley Local Luxury Christie's International Real Estate
