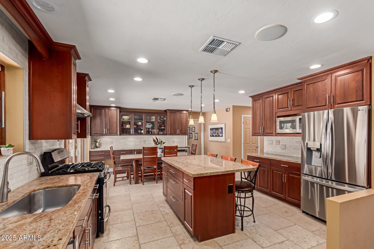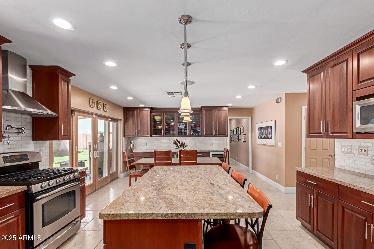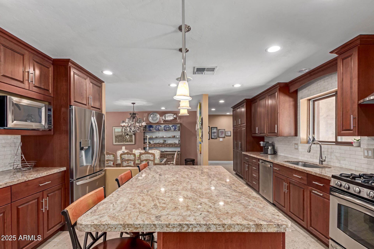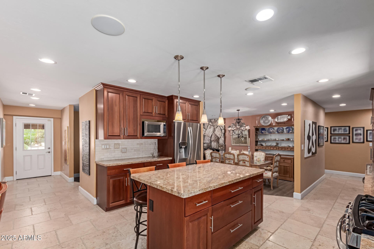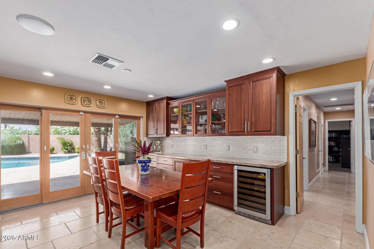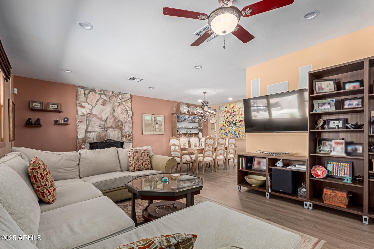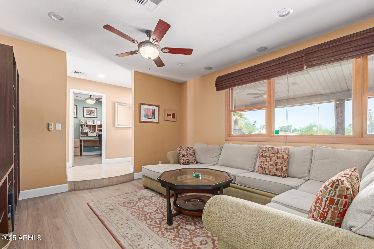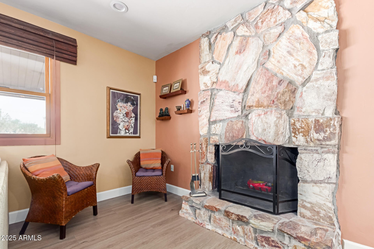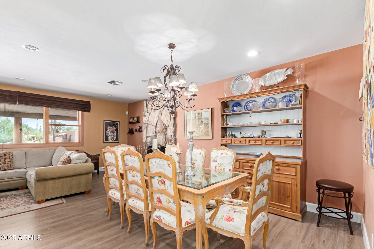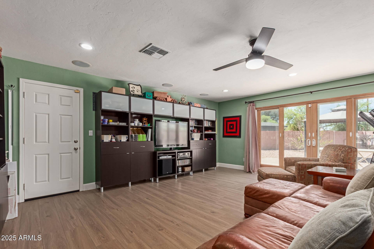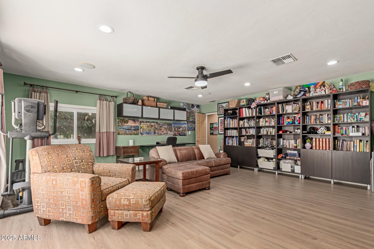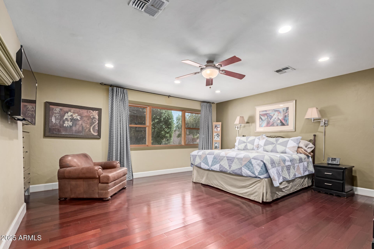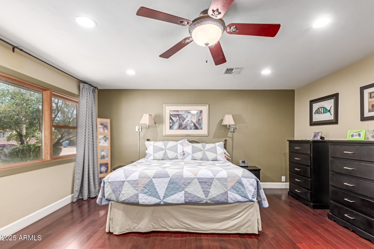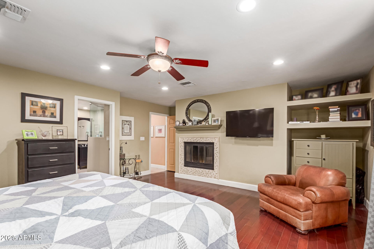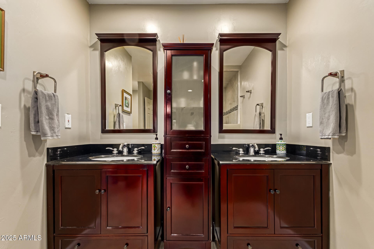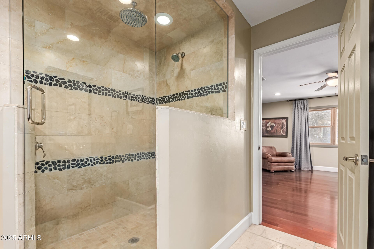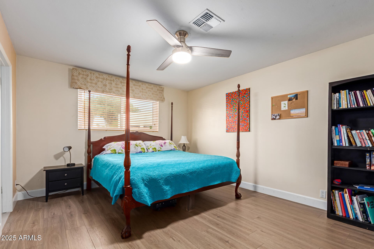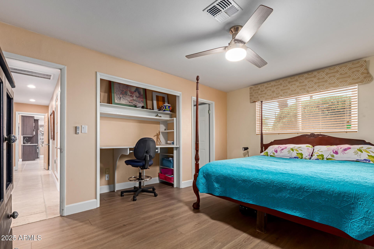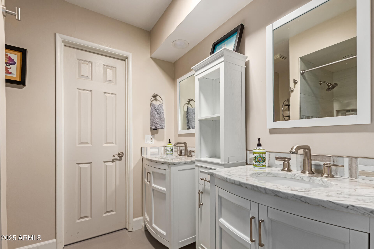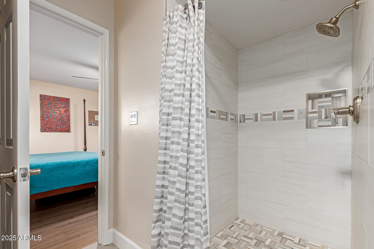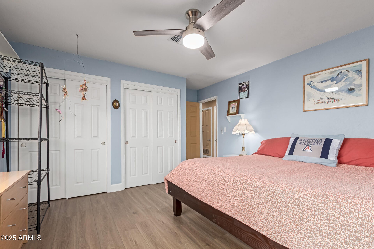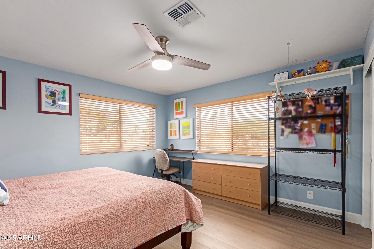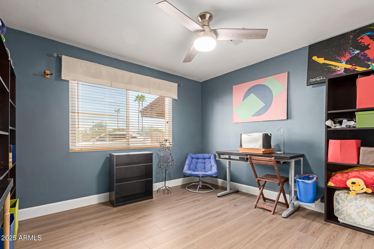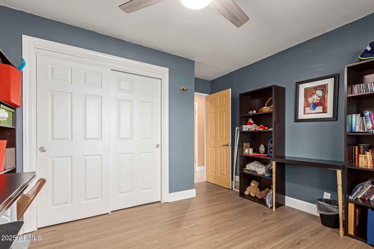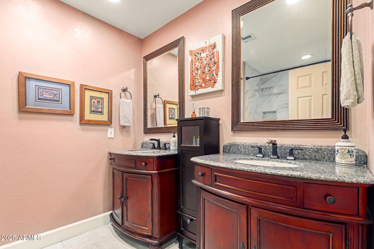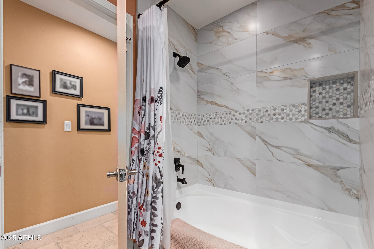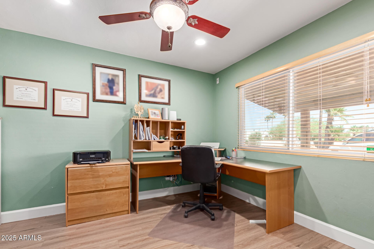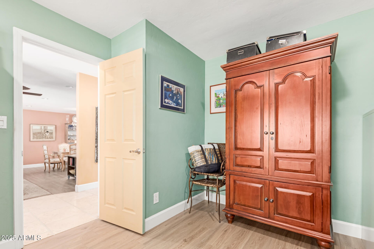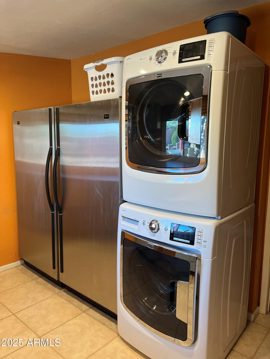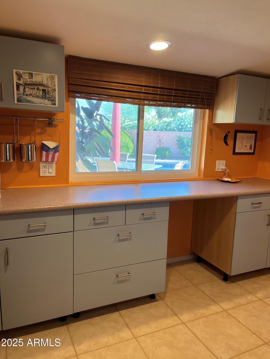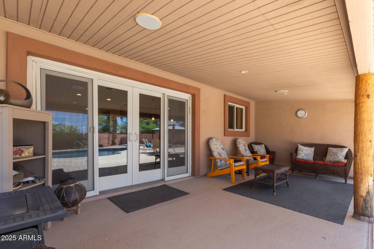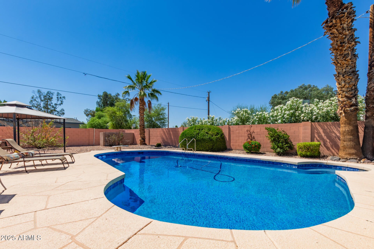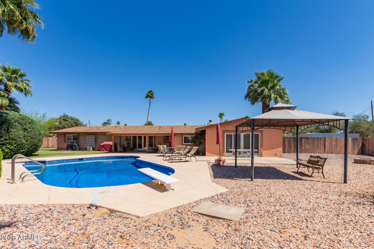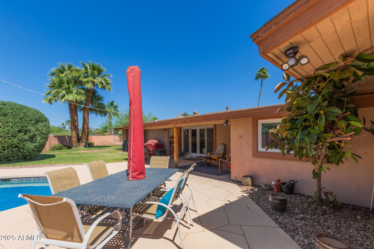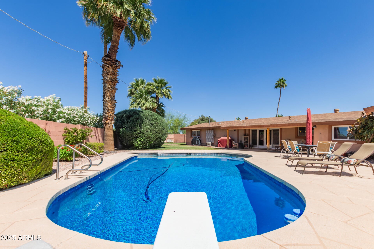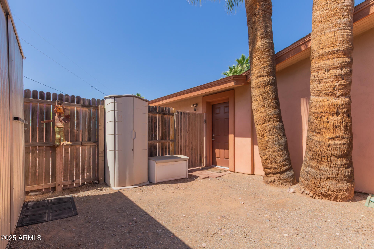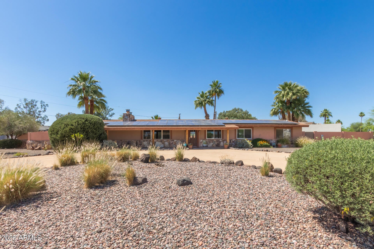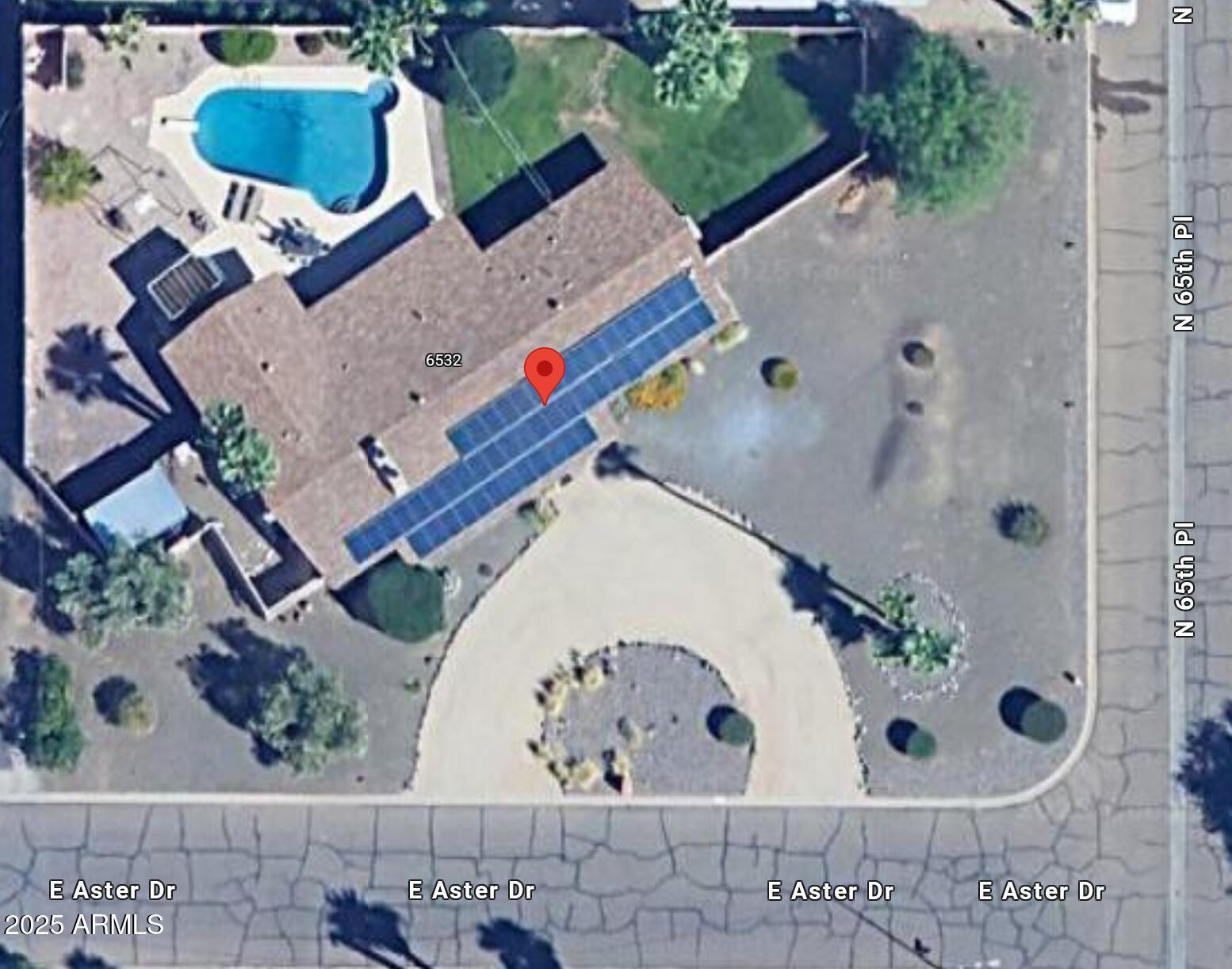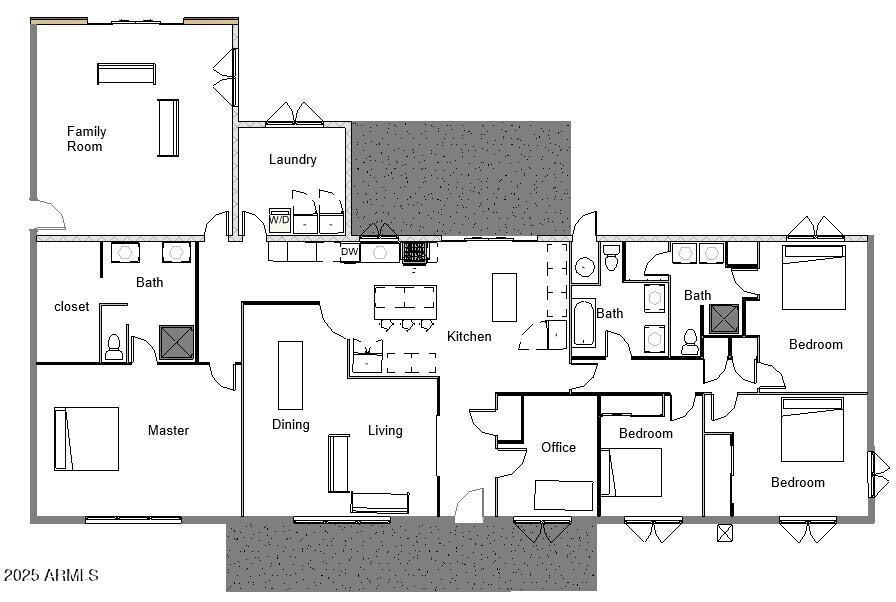$1,499,999 - 6532 E Aster Drive, Scottsdale
- 4
- Bedrooms
- 3
- Baths
- 3,089
- SQ. Feet
- 0.55
- Acres
Captivating Fully Remodeled Home in Desirable Desert Estates. Don't miss the chance to own this beautifully renovated 4 bedrooms, den, 3 bath home. This split master home is situated on a spacious lot in the 85254-zip code. Thoughtfully updated throughout, offering all the modern comforts and conveniences, while retaining its inviting character and charm. Windows replaced, bathrooms renovated, kitchen & interior fully remodeled with sleek finishes, new drywall, tall baseboards, and flooring. Home is equipped with solar & new electric panel. Enjoy the backyard with a refinished pebble tec pool, and a huge grass play area. Plenty of seating areas for lounging further enhance the home's outdoor, spacious appeal. The current owners have raised their family here & are ready to pass this warm, inviting home on. Located within the award-winning PVUSD, with Sandpiper Elementary, Desert Shadows Middle, & Horizon High as home schools.
Essential Information
-
- MLS® #:
- 6871125
-
- Price:
- $1,499,999
-
- Bedrooms:
- 4
-
- Bathrooms:
- 3.00
-
- Square Footage:
- 3,089
-
- Acres:
- 0.55
-
- Year Built:
- 1963
-
- Type:
- Residential
-
- Sub-Type:
- Single Family Residence
-
- Style:
- Ranch
-
- Status:
- Active Under Contract
Community Information
-
- Address:
- 6532 E Aster Drive
-
- Subdivision:
- DESERT ESTATES 5
-
- City:
- Scottsdale
-
- County:
- Maricopa
-
- State:
- AZ
-
- Zip Code:
- 85254
Amenities
-
- Utilities:
- APS,SW Gas3
-
- Parking Spaces:
- 4
-
- Parking:
- Circular Driveway
-
- Pool:
- Diving Pool
Interior
-
- Interior Features:
- Granite Counters, Double Vanity, Kitchen Island, 2 Master Baths, 3/4 Bath Master Bdrm
-
- Heating:
- Natural Gas, Ceiling
-
- Cooling:
- Central Air, Ceiling Fan(s)
-
- Fireplace:
- Yes
-
- Fireplaces:
- 2 Fireplace
-
- # of Stories:
- 1
Exterior
-
- Exterior Features:
- Misting System, Storage
-
- Lot Description:
- Sprinklers In Rear, Sprinklers In Front, Corner Lot, Gravel/Stone Front, Gravel/Stone Back, Grass Back, Auto Timer H2O Front, Auto Timer H2O Back
-
- Windows:
- Dual Pane
-
- Roof:
- Composition
-
- Construction:
- Stucco, Wood Frame, Blown Cellulose, Block
School Information
-
- District:
- Paradise Valley Unified District
-
- Elementary:
- Sandpiper Elementary School
-
- Middle:
- Desert Shadows Middle School
-
- High:
- Horizon High School
Listing Details
- Listing Office:
- Arizona Elite Properties
