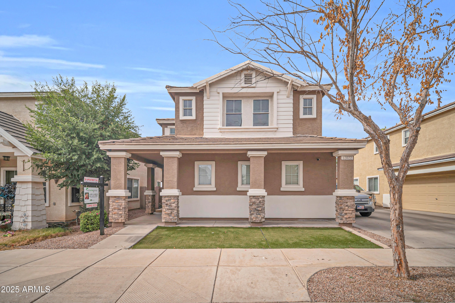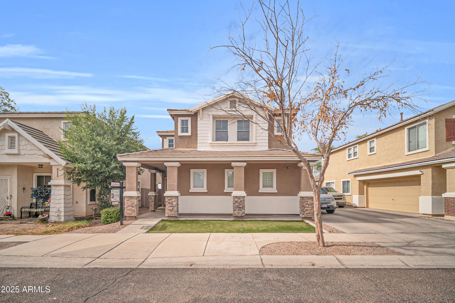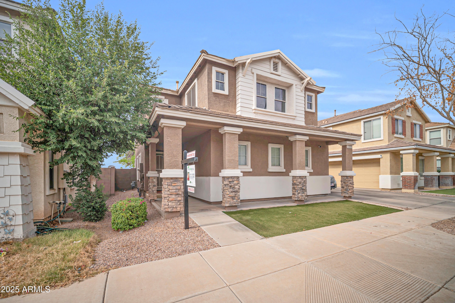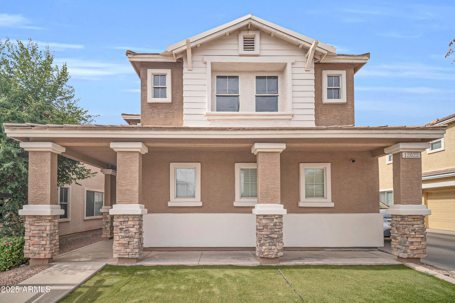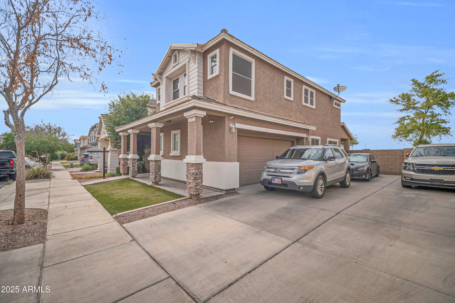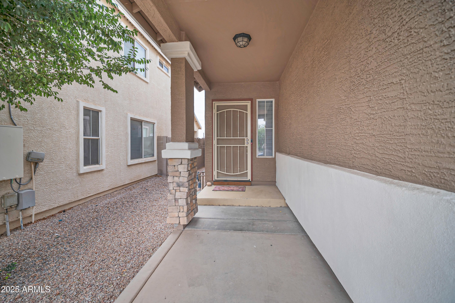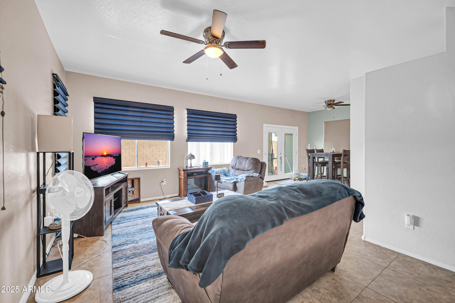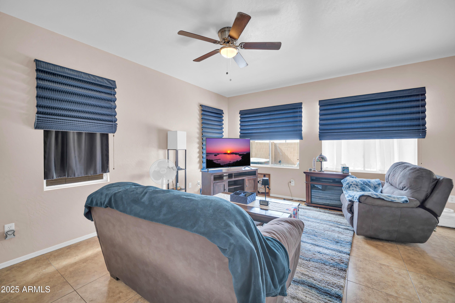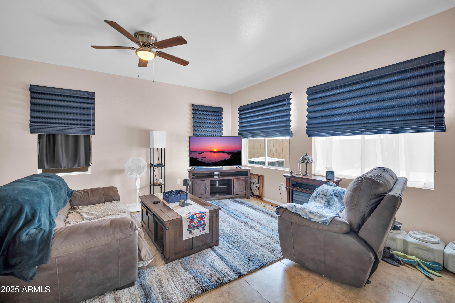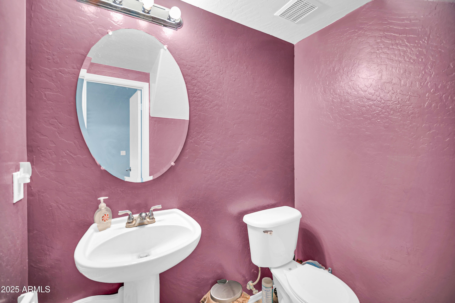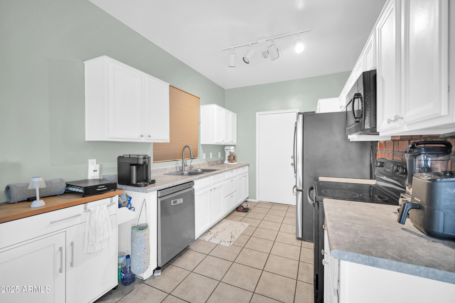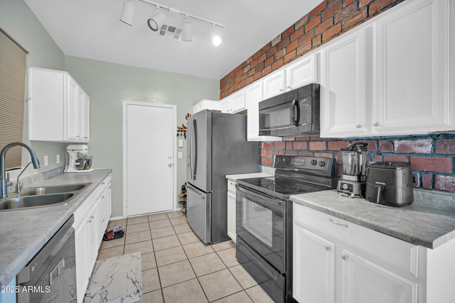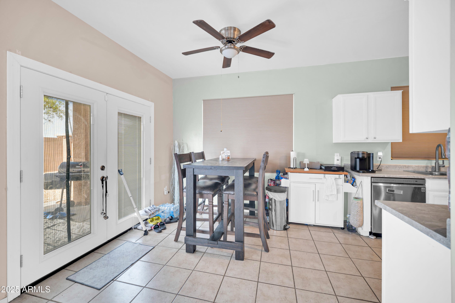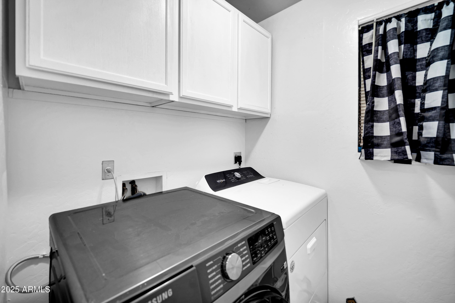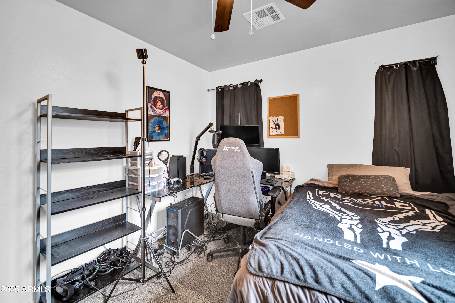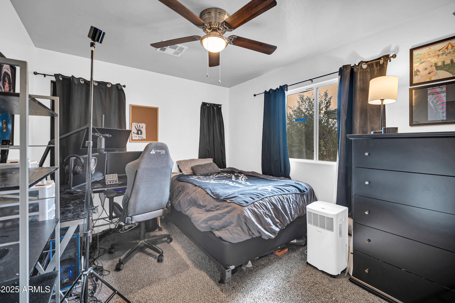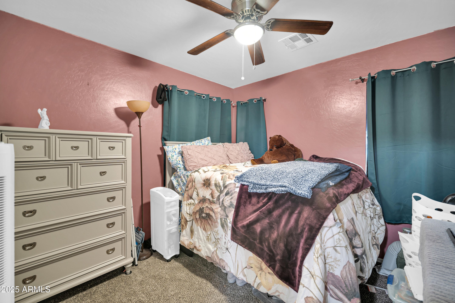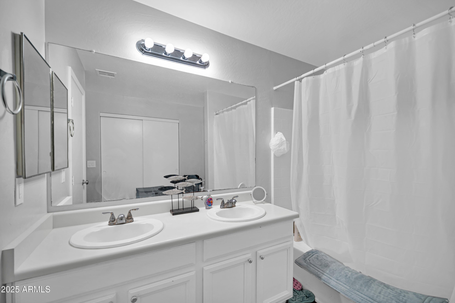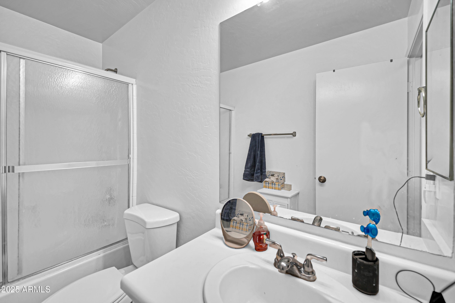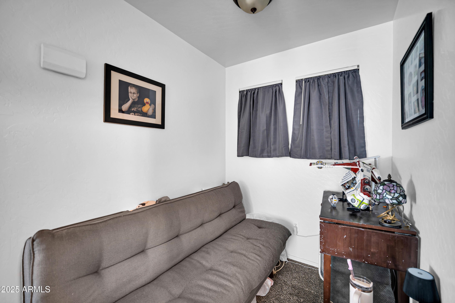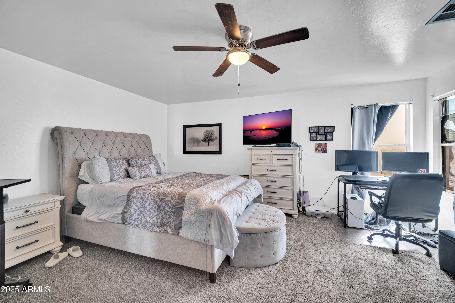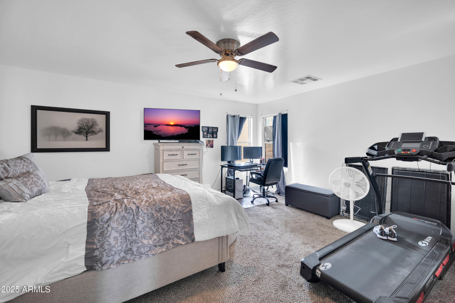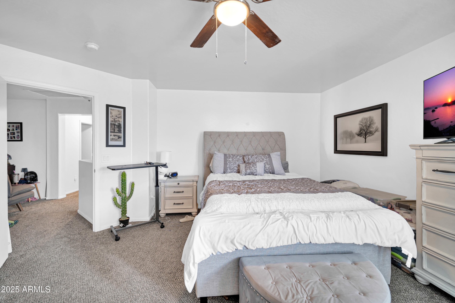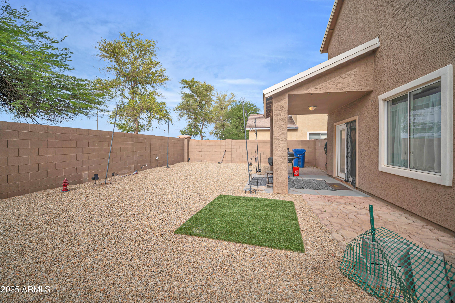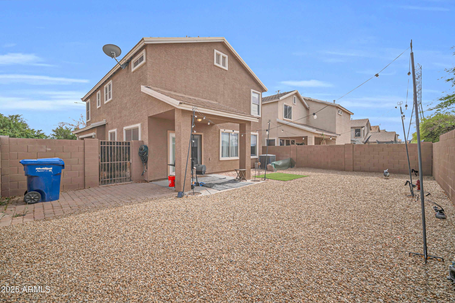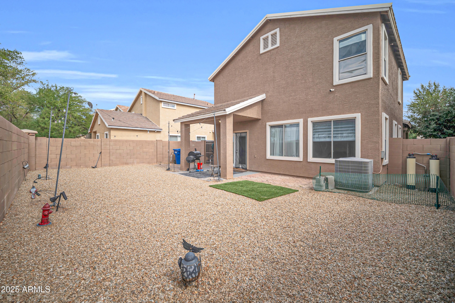$395,000 - 12022 W Belmont Drive W, Avondale
- 3
- Bedrooms
- 3
- Baths
- 1,553
- SQ. Feet
- 0.09
- Acres
BEWARE. DOGS ON PROP. 24 HR NOTICE REQED. Desirable Cambridge Estates-HOME. Welcome to this 3-bed,2-bath home located in the well-established/ sought-after Cambridge Estates comm. With its spacious layout & fantastic bones, this property is prime opportunity for buyers looking to build a family in a quiet & friendly neighborhood.Sitting on a gen. lot.,the home feat. an upstairs bedrms floor plan,large primary suite & open-concept living areas perfect for modern living.Private backyard offers plenty of space to create your own desert oasis,w/potential for a small pool, garden, or entertainment area. While the home offers a few updates thru-out, it boasts great potential with solid structure,functional layout, and a location that's hard to beat.Just minutes from everything.
Essential Information
-
- MLS® #:
- 6871137
-
- Price:
- $395,000
-
- Bedrooms:
- 3
-
- Bathrooms:
- 3.00
-
- Square Footage:
- 1,553
-
- Acres:
- 0.09
-
- Year Built:
- 2001
-
- Type:
- Residential
-
- Sub-Type:
- Single Family Residence
-
- Style:
- Contemporary
-
- Status:
- Active
Community Information
-
- Address:
- 12022 W Belmont Drive W
-
- Subdivision:
- CAMBRIDGE ESTATES
-
- City:
- Avondale
-
- County:
- Maricopa
-
- State:
- AZ
-
- Zip Code:
- 85323
Amenities
-
- Amenities:
- Community Pool, Near Bus Stop
-
- Utilities:
- SRP,SW Gas3
-
- Parking Spaces:
- 2
-
- Parking:
- Garage Door Opener
-
- # of Garages:
- 2
-
- Pool:
- None
Interior
-
- Interior Features:
- High Speed Internet, Double Vanity, Upstairs, Eat-in Kitchen, Full Bth Master Bdrm, Laminate Counters
-
- Appliances:
- Electric Cooktop
-
- Heating:
- Electric
-
- Cooling:
- Central Air, ENERGY STAR Qualified Equipment, Programmable Thmstat
-
- Fireplaces:
- None
-
- # of Stories:
- 2
Exterior
-
- Lot Description:
- Gravel/Stone Back, Synthetic Grass Frnt
-
- Roof:
- Tile
-
- Construction:
- Stucco, Wood Frame
School Information
-
- District:
- Tolleson Union High School District
-
- Elementary:
- Littleton Elementary School
-
- Middle:
- Littleton Elementary School
-
- High:
- Tolleson Union High School
Listing Details
- Listing Office:
- My Home Group Real Estate
