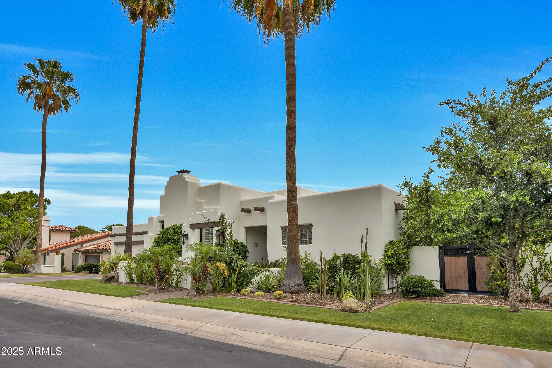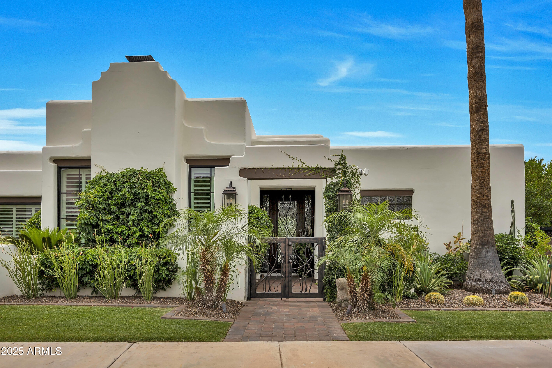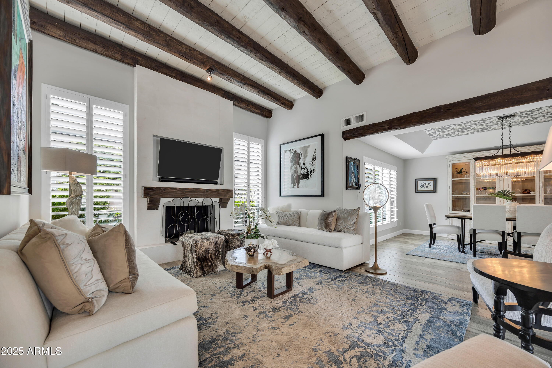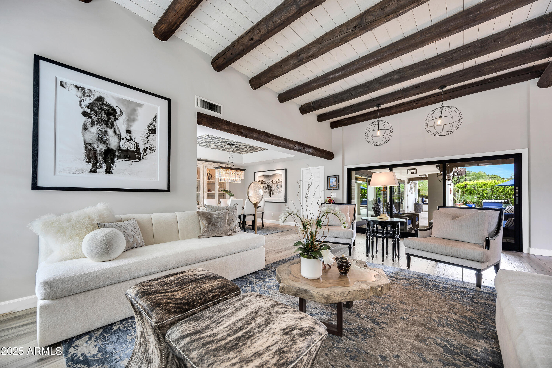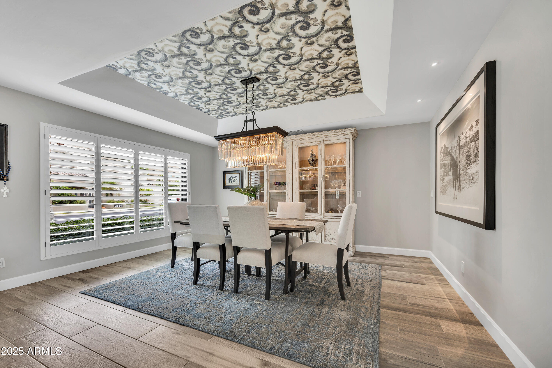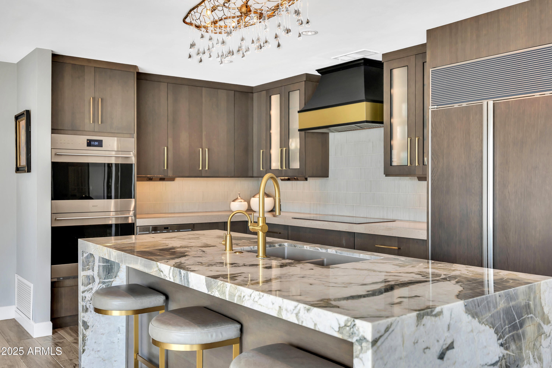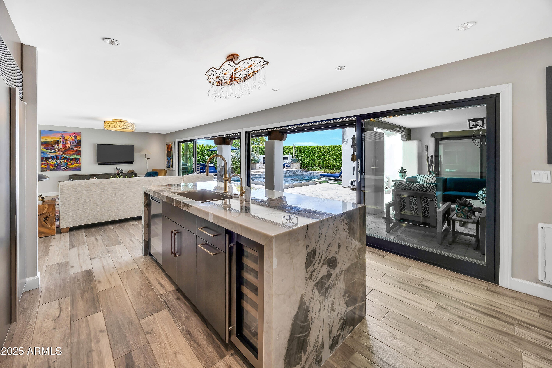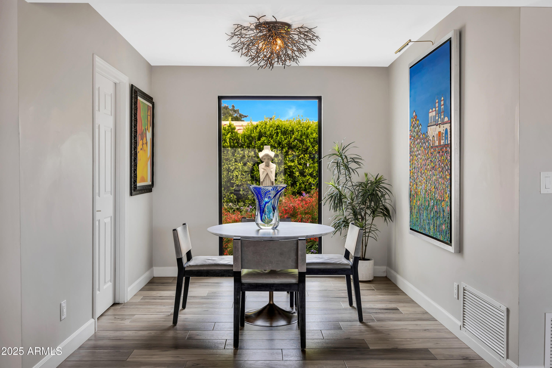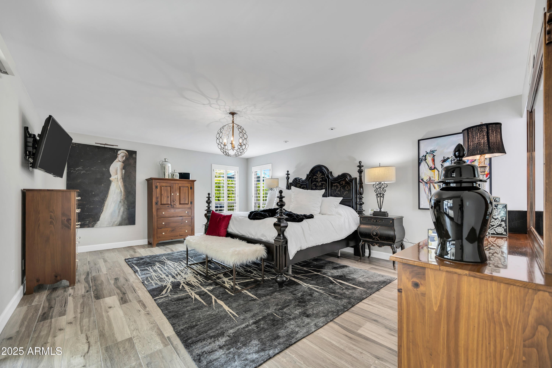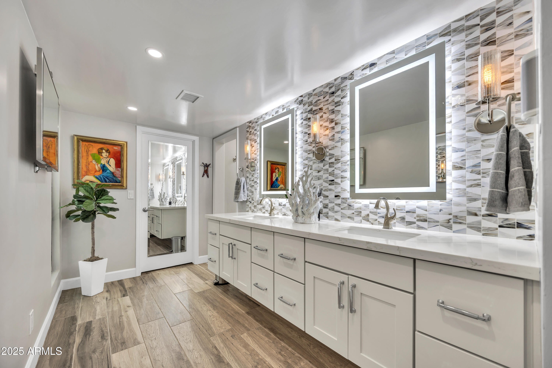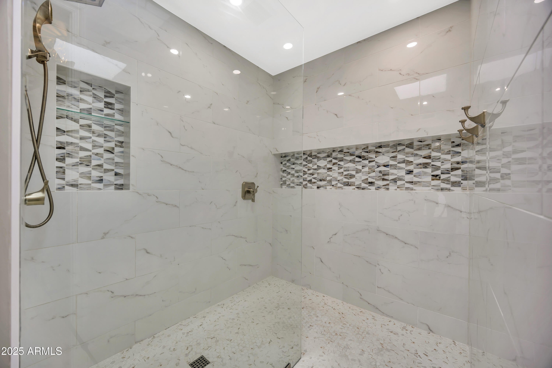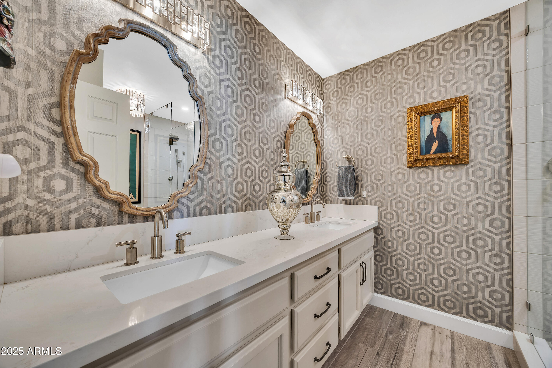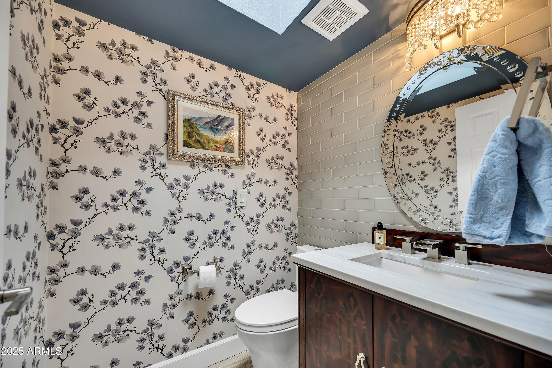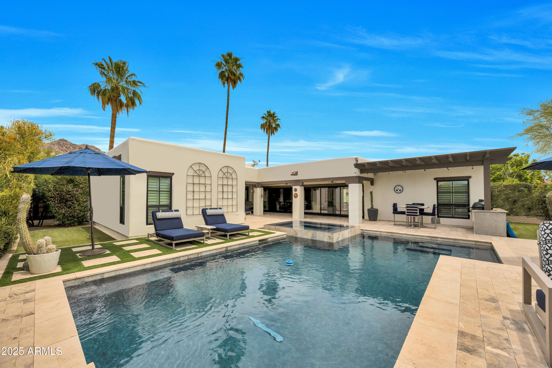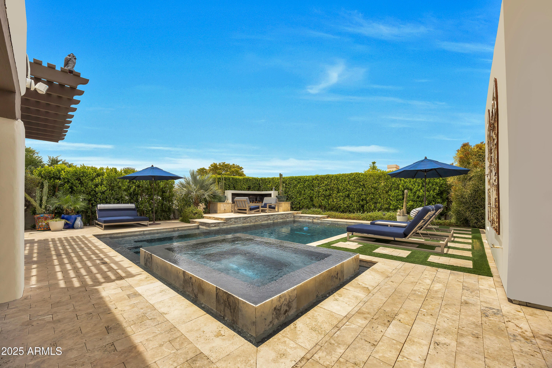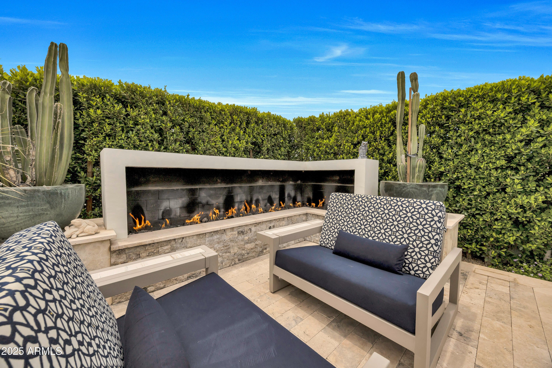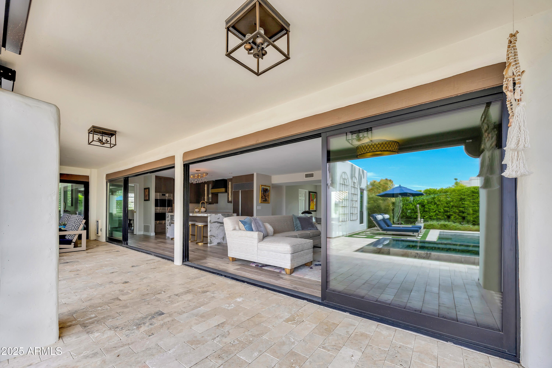$2,100,000 - 3109 E Sierra Madre Way, Phoenix
- 4
- Bedrooms
- 3
- Baths
- 2,928
- SQ. Feet
- 0.23
- Acres
Live the luxury lifestyle in this stunning Biltmore home with incredible views and effortless indoor-outdoor living. Retractable glass walls open to a private heated pool and spa, perfect for relaxing or entertaining. Inside, the open floor plan features a designer kitchen with high-end appliances and designer finishes throughout. This is Arizona living at its finest. Don't miss your chance to make this exceptional home yours.
Essential Information
-
- MLS® #:
- 6871164
-
- Price:
- $2,100,000
-
- Bedrooms:
- 4
-
- Bathrooms:
- 3.00
-
- Square Footage:
- 2,928
-
- Acres:
- 0.23
-
- Year Built:
- 1987
-
- Type:
- Residential
-
- Sub-Type:
- Single Family Residence
-
- Style:
- Santa Barbara/Tuscan
-
- Status:
- Active
Community Information
-
- Address:
- 3109 E Sierra Madre Way
-
- Subdivision:
- BILTMORE GREENS 5 LOT 141-170 TR A-D
-
- City:
- Phoenix
-
- County:
- Maricopa
-
- State:
- AZ
-
- Zip Code:
- 85016
Amenities
-
- Utilities:
- SRP,SW Gas3,ButanePropane
-
- Parking Spaces:
- 4
-
- Parking:
- Gated
-
- # of Garages:
- 2
-
- View:
- City Light View(s)
-
- Pool:
- Play Pool, Heated, Private
Interior
-
- Interior Features:
- Granite Counters, Double Vanity, Eat-in Kitchen, Breakfast Bar, No Interior Steps, Vaulted Ceiling(s), Kitchen Island, Pantry, 3/4 Bath Master Bdrm
-
- Appliances:
- Electric Cooktop, Built-In Electric Oven
-
- Heating:
- Electric
-
- Cooling:
- Central Air, Ceiling Fan(s), Programmable Thmstat
-
- Fireplace:
- Yes
-
- Fireplaces:
- 2 Fireplace, Gas
-
- # of Stories:
- 1
Exterior
-
- Exterior Features:
- Built-in Barbecue
-
- Lot Description:
- Grass Front, Synthetic Grass Back, Auto Timer H2O Front, Irrigation Back
-
- Windows:
- Dual Pane, Mechanical Sun Shds
-
- Roof:
- Foam
-
- Construction:
- Stucco, Wood Frame
School Information
-
- District:
- Phoenix Union High School District
-
- Elementary:
- Madison Rose Lane School
-
- Middle:
- Madison #1 Elementary School
-
- High:
- Camelback High School
Listing Details
- Listing Office:
- My Home Group Real Estate
