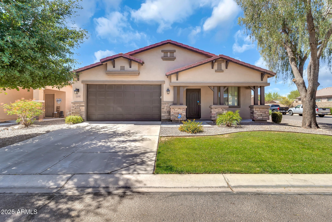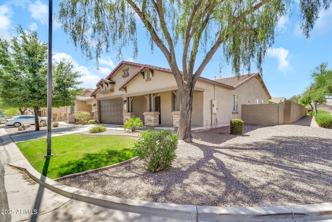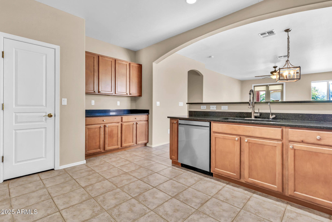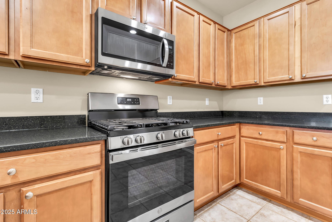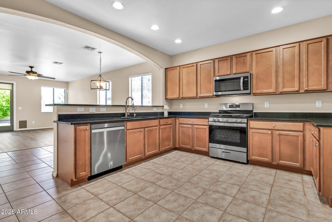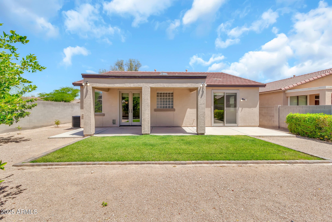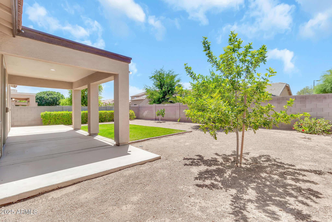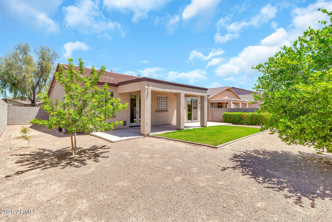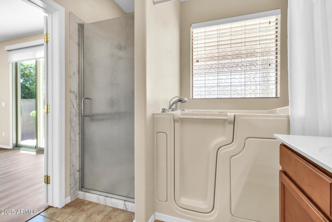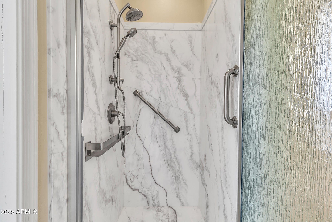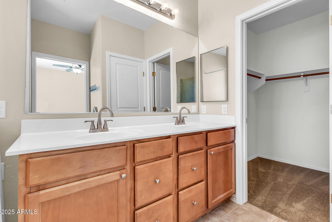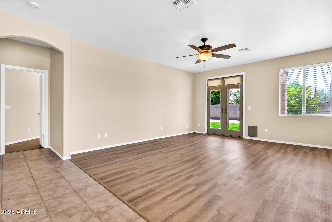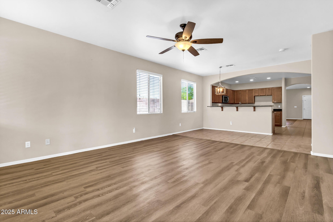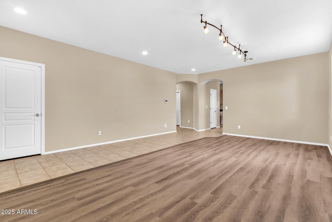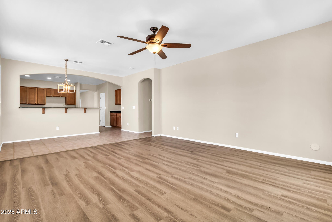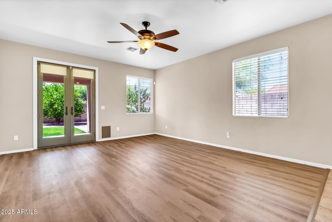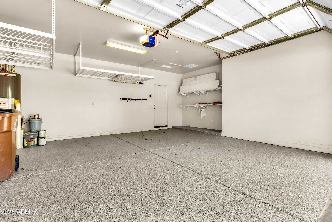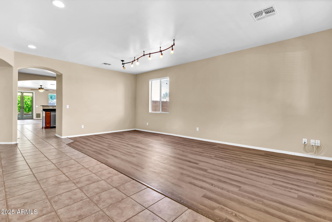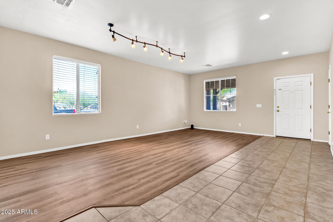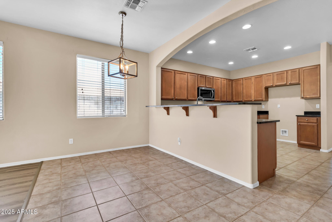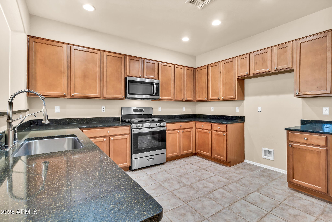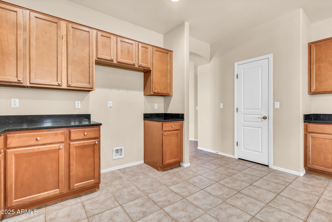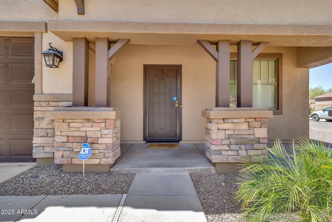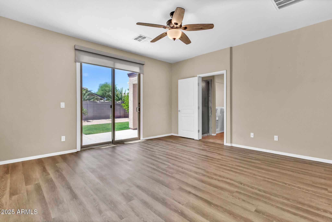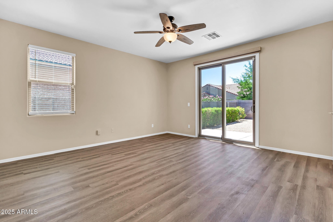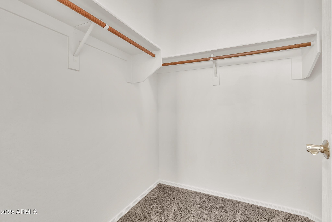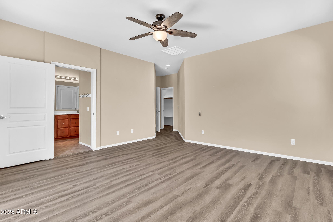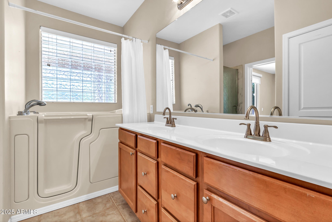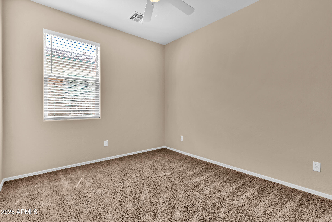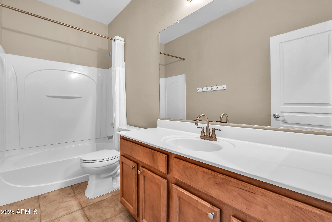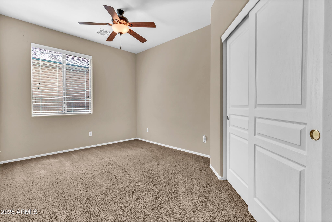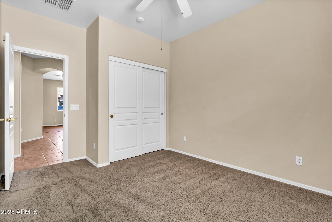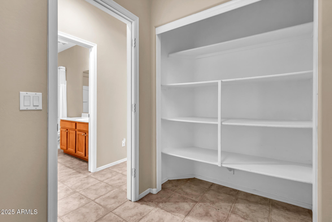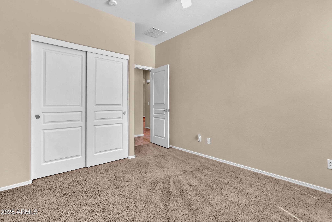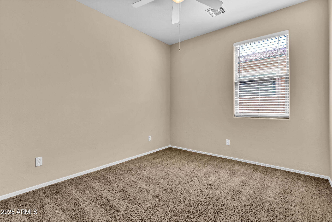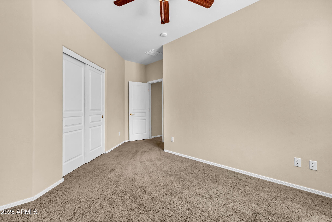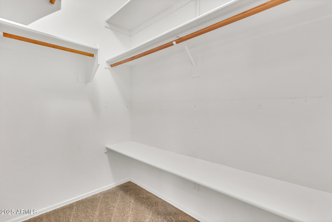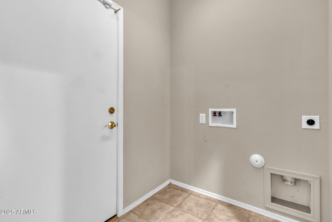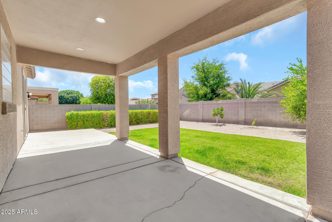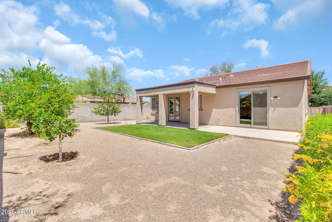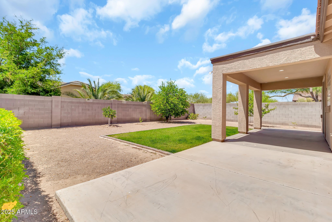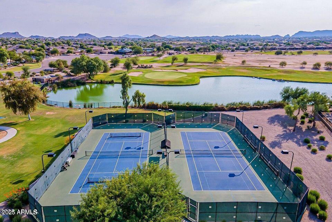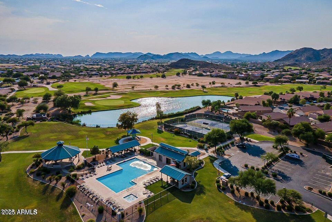$413,000 - 209 E Diamond Trail, San Tan Valley
- 4
- Bedrooms
- 2
- Baths
- 2,166
- SQ. Feet
- 0.15
- Acres
This beautifully updated 4-bedroom, 2-bath home is ideally situated on a desirable North/South-facing corner lot with attractive stone accents in the prestigious Johnson Ranch community. Featuring a spacious split floor plan, the home offers separate living, family, and formal dining rooms all enhanced by new (LVP) flooring and upgraded sliding glass doors in the living room that flood the space with natural light. The eat-in kitchen is both functional and stylish, boasting granite countertops, a breakfast bar, pantry, and newer stainless steel appliances. The master suite is a private retreat with updated LVP flooring, direct access to the backyard through its own sliding glass door, a refreshed bathroom with a separate soaking tub and shower, and dual walk-in closets. Enjoy outdoor living in the private backyard, complete with a covered patio and grassy area perfect for relaxing or entertaining guests. Additional upgrades include two brand-new HVAC units along with a freshly epoxy garage floor. As a resident of the award-winning Johnson Ranch community, you'll have access to an abundance of amenities including multiple parks and playgrounds, three outdoor recreation centers, pools and spas, tennis and pickleball courts, basketball and volleyball courts, an 18-hole championship golf course, and an on-site elementary school.
Essential Information
-
- MLS® #:
- 6871190
-
- Price:
- $413,000
-
- Bedrooms:
- 4
-
- Bathrooms:
- 2.00
-
- Square Footage:
- 2,166
-
- Acres:
- 0.15
-
- Year Built:
- 2005
-
- Type:
- Residential
-
- Sub-Type:
- Single Family Residence
-
- Style:
- Ranch
-
- Status:
- Active
Community Information
-
- Address:
- 209 E Diamond Trail
-
- Subdivision:
- JOHNSON RANCH UNIT 23A
-
- City:
- San Tan Valley
-
- County:
- Pinal
-
- State:
- AZ
-
- Zip Code:
- 85143
Amenities
-
- Amenities:
- Golf, Pickleball, Lake, Community Spa Htd, Tennis Court(s), Playground, Biking/Walking Path
-
- Utilities:
- SRP,City Gas3
-
- Parking Spaces:
- 4
-
- Parking:
- Garage Door Opener
-
- # of Garages:
- 2
-
- View:
- Mountain(s)
-
- Pool:
- None
Interior
-
- Interior Features:
- High Speed Internet, Granite Counters, Double Vanity, Eat-in Kitchen, Breakfast Bar, 9+ Flat Ceilings, Pantry, Full Bth Master Bdrm, Separate Shwr & Tub
-
- Heating:
- Electric
-
- Cooling:
- Central Air, Ceiling Fan(s)
-
- Fireplaces:
- None
-
- # of Stories:
- 1
Exterior
-
- Lot Description:
- Sprinklers In Rear, Sprinklers In Front, Corner Lot, Gravel/Stone Front, Gravel/Stone Back, Grass Front, Grass Back, Auto Timer H2O Front, Auto Timer H2O Back
-
- Windows:
- Dual Pane, ENERGY STAR Qualified Windows
-
- Roof:
- Tile
-
- Construction:
- Stucco, Wood Frame
School Information
-
- District:
- Florence Unified School District
-
- Elementary:
- Walker Butte K-8
-
- Middle:
- Walker Butte K-8
-
- High:
- Poston Butte High School
Listing Details
- Listing Office:
- Lpt Realty, Llc
