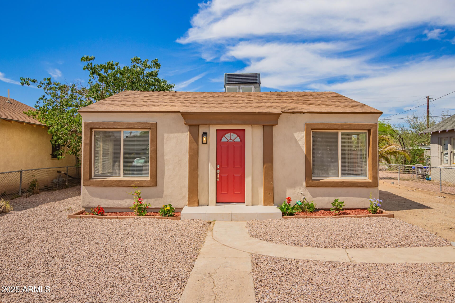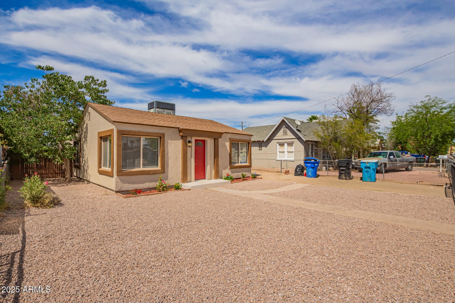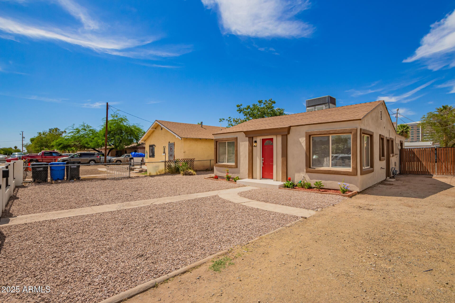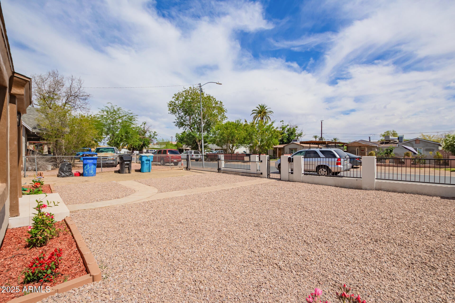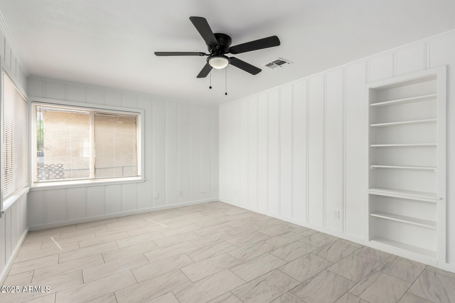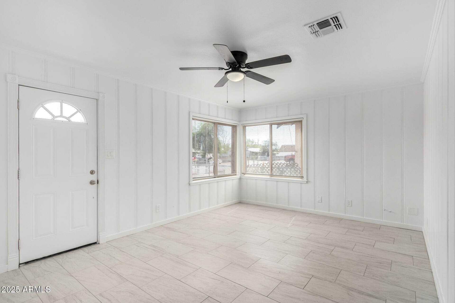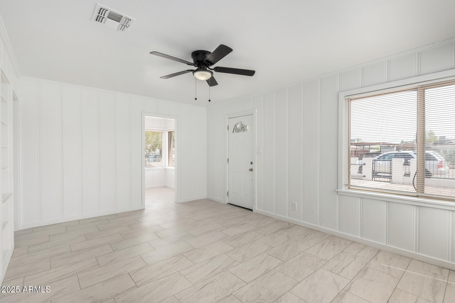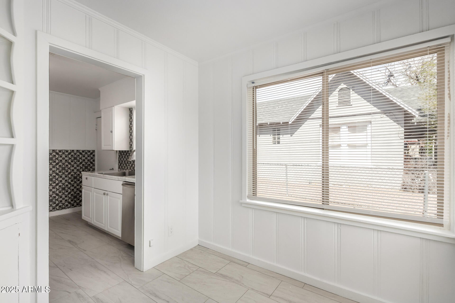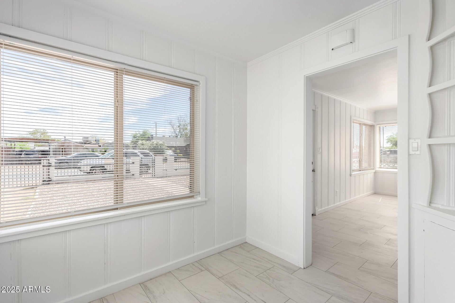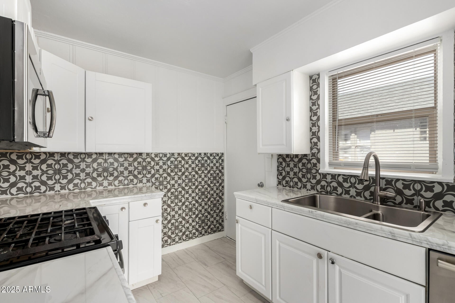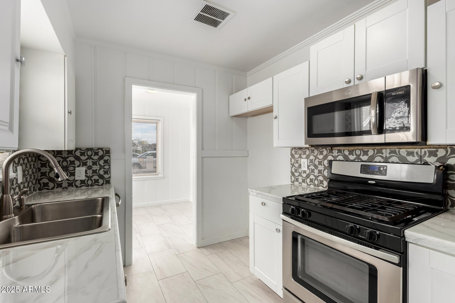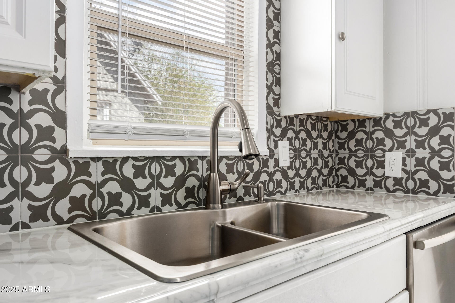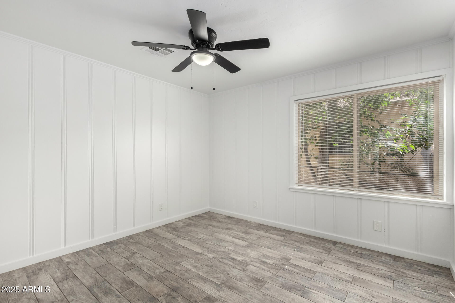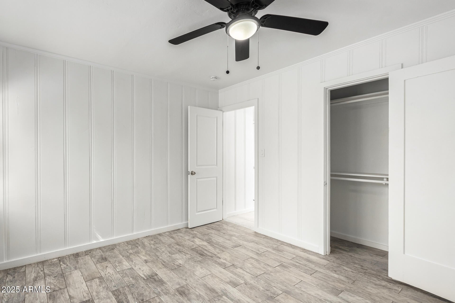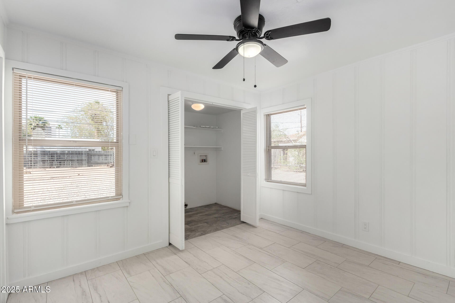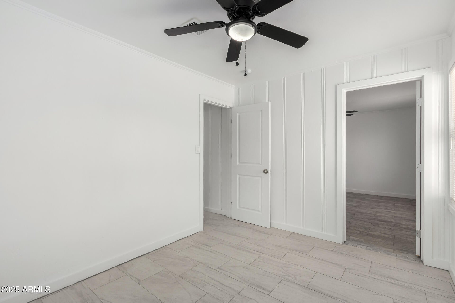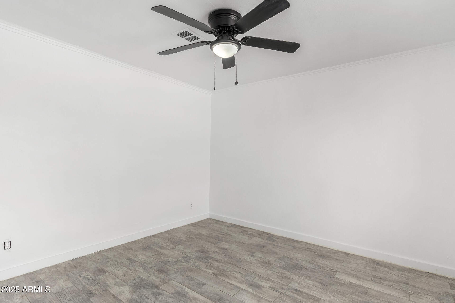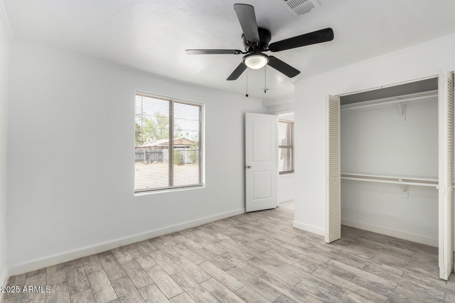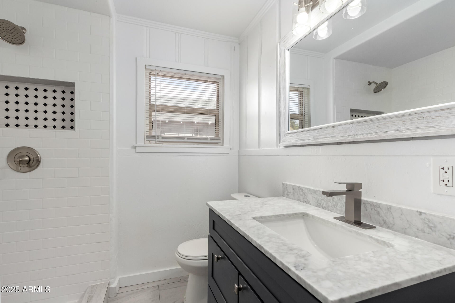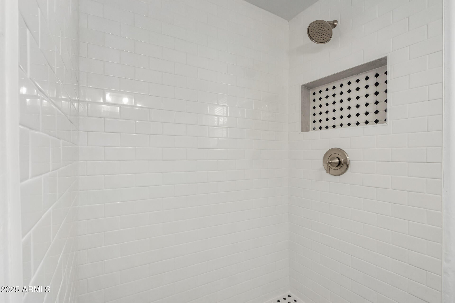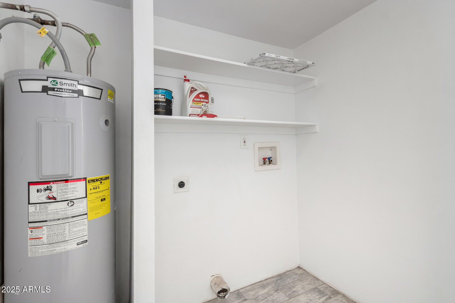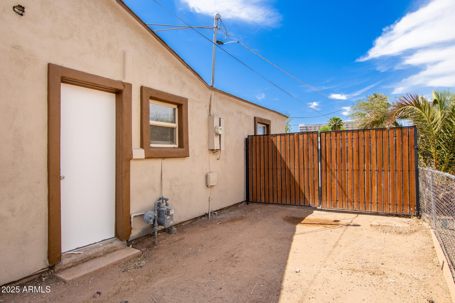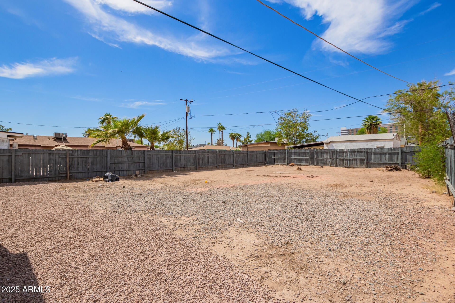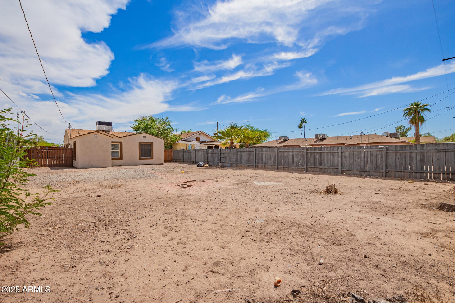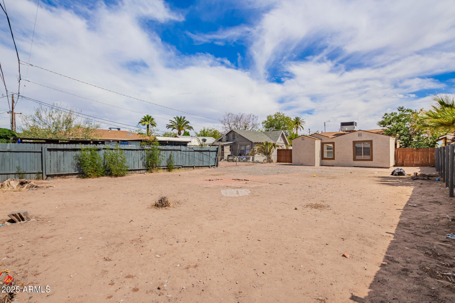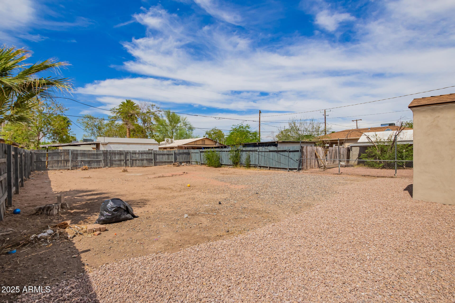$383,000 - 1904 E Harvard Street, Phoenix
- 3
- Bedrooms
- 1
- Baths
- 999
- SQ. Feet
- 0.16
- Acres
Fantastic opportunity to own this TASTEFULLY UPDATED single-level home in the heart of Phoenix! A fully fenced property with a large front yard. The inviting interior showcases tons of natural light, a neutral palette, ceiling fans in every room, & wood-look tile flooring throughout. The traditional floor plan provides classic charm and everyday comfort with formal living & dining rooms. The spotless kitchen boasts SS appliances, a designer tile backsplash, & ample white cabinetry. With 3 beds & 1 bath, this home is great for anyone looking to enjoy low-care living. Check out the large backyard, where endless potential awaits for you to create your own perfect outdoor space! PLUS! The property includes a gated driveway leading to the RV gate, offering secure vehicle access. Move-in ready!
Essential Information
-
- MLS® #:
- 6871228
-
- Price:
- $383,000
-
- Bedrooms:
- 3
-
- Bathrooms:
- 1.00
-
- Square Footage:
- 999
-
- Acres:
- 0.16
-
- Year Built:
- 1945
-
- Type:
- Residential
-
- Sub-Type:
- Single Family Residence
-
- Style:
- Ranch
-
- Status:
- Active
Community Information
-
- Address:
- 1904 E Harvard Street
-
- Subdivision:
- GREENFIELD ACRES TRACT 2
-
- City:
- Phoenix
-
- County:
- Maricopa
-
- State:
- AZ
-
- Zip Code:
- 85006
Amenities
-
- Utilities:
- APS
-
- Parking:
- RV Access/Parking, Gated, RV Gate
-
- Pool:
- None
Interior
-
- Interior Features:
- High Speed Internet, 9+ Flat Ceilings, No Interior Steps
-
- Heating:
- Natural Gas
-
- Cooling:
- Central Air
-
- Fireplaces:
- None
-
- # of Stories:
- 1
Exterior
-
- Exterior Features:
- Private Yard
-
- Lot Description:
- Dirt Back, Gravel/Stone Front, Gravel/Stone Back
-
- Roof:
- Composition
-
- Construction:
- Stucco, Wood Frame, Painted
School Information
-
- District:
- Phoenix Union High School District
-
- Elementary:
- William T Machan Elementary School
-
- Middle:
- William T Machan Elementary School
-
- High:
- North High School
Listing Details
- Listing Office:
- Jordan Taylor Prop & Mgmt
