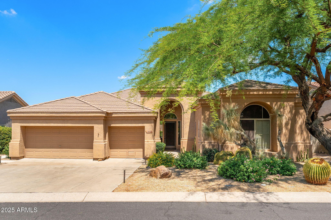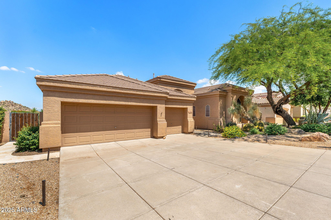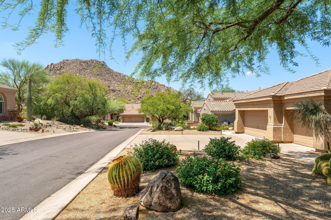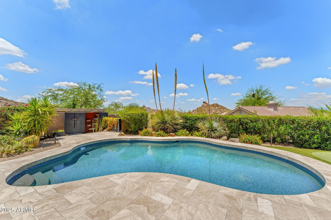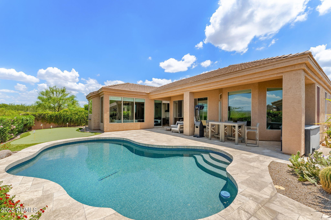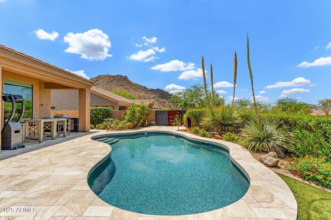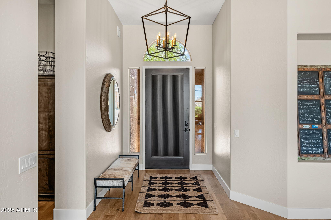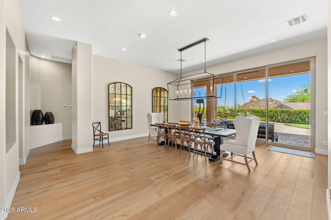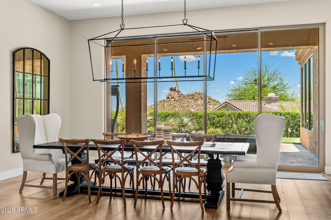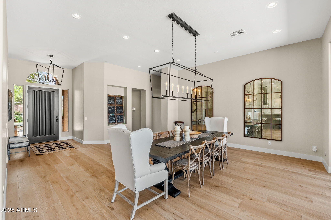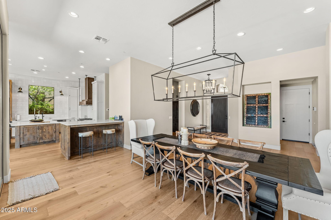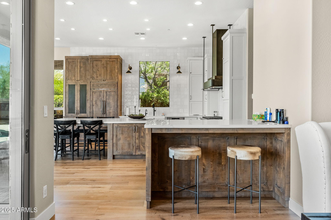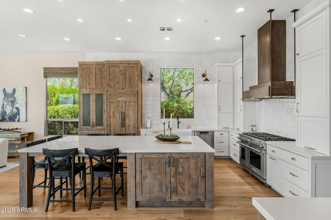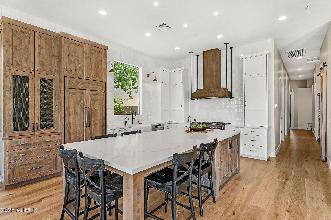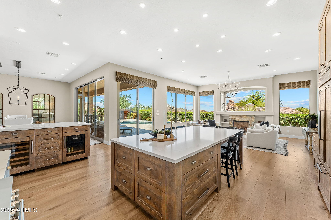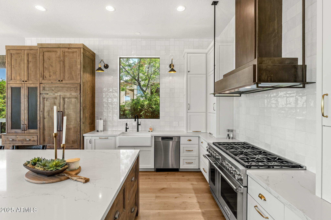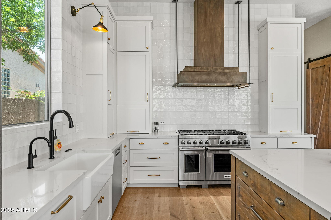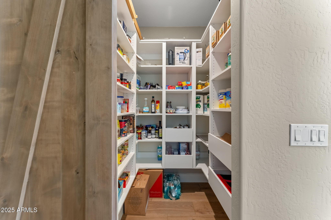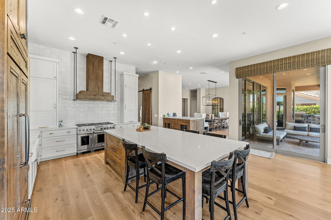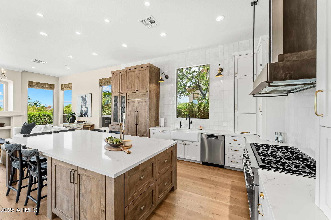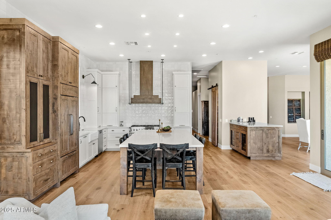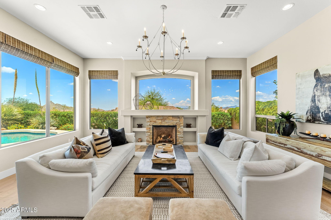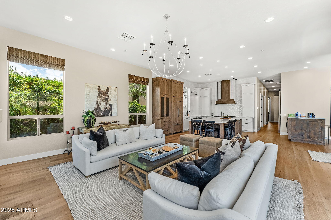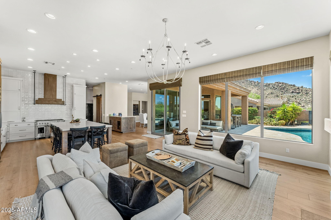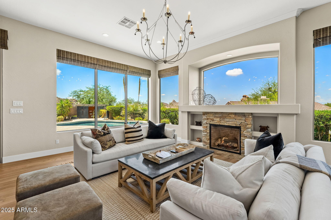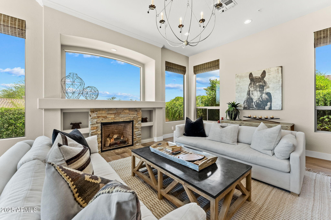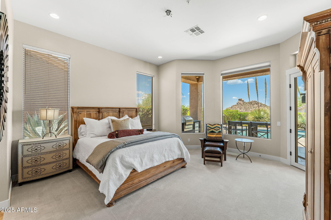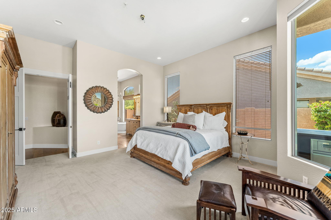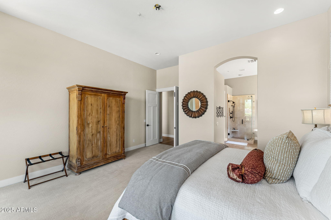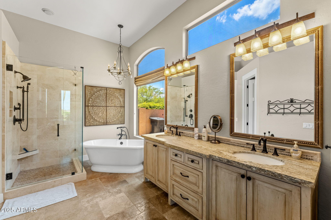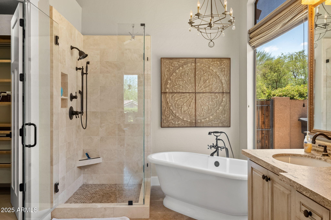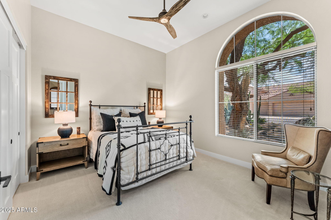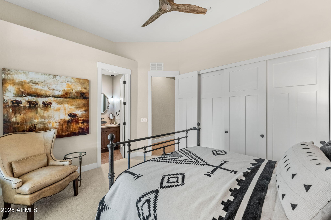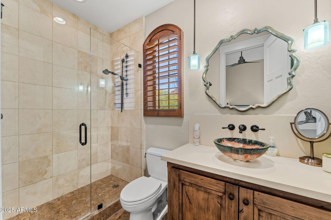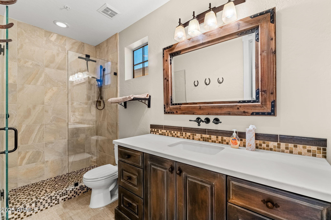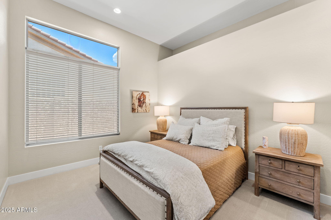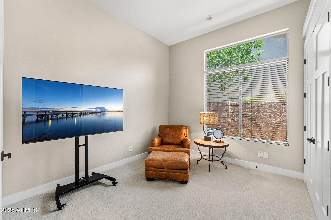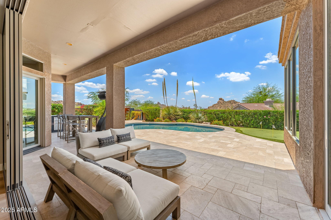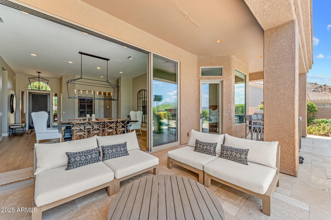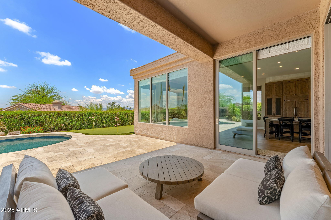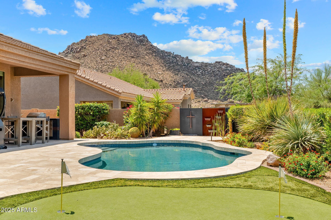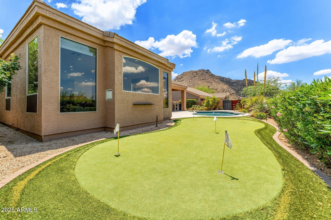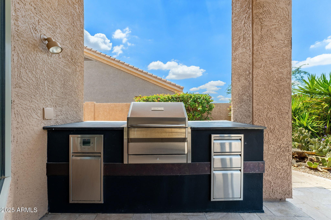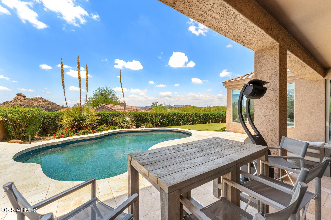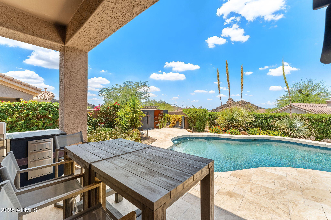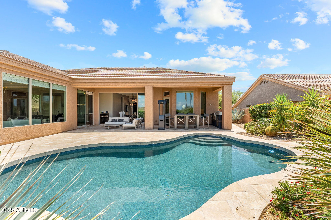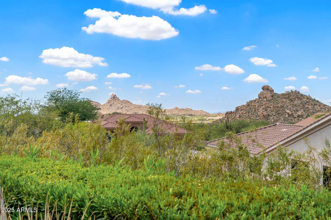$1,600,000 - 11324 E Diamond Cholla Drive, Scottsdale
- 4
- Bedrooms
- 3
- Baths
- 2,785
- SQ. Feet
- 0.22
- Acres
This stunning fully remodeled home is nestled at the base of Troon mountain in the enclave of Four Peaks at Troon Village and boasts spectacular sunset and Pinnacle Peak views! The light and bright open floorplan features abundant windows and doors offering picturesque views of the backyard and surrounding mountains. The modern farmhouse design exudes warmth and elegance with neutral hardwood flooring, stylish metal light fixtures, automatic shades, and stacked stone fireplace. The fabulous gourmet kitchen features Sub-zero/Wolf appliances, quartz countertops, ample cabinetry w/ pullout drawers, custom metal hood, large island w/ seating for six, and minibar w/ wine fridge. The spacious master suite offers tall windows w/ automatic shades, direct access to the patio, and large ensuite w/ dual vanities, separate tub, shower, and walk-in closet. Split from master are 3 additional bedrooms, one could easily be used as office, and two bathrooms. The resort styled backyard showcases a pool, putting green, and plenty of covered patio seating to enjoy the glorious Arizona outdoors. Ample storage space in the 3 car garage.
Essential Information
-
- MLS® #:
- 6871251
-
- Price:
- $1,600,000
-
- Bedrooms:
- 4
-
- Bathrooms:
- 3.00
-
- Square Footage:
- 2,785
-
- Acres:
- 0.22
-
- Year Built:
- 1996
-
- Type:
- Residential
-
- Sub-Type:
- Single Family Residence
-
- Style:
- Other
-
- Status:
- Active Under Contract
Community Information
-
- Address:
- 11324 E Diamond Cholla Drive
-
- Subdivision:
- PARCEL D AT TROON VILLAGE
-
- City:
- Scottsdale
-
- County:
- Maricopa
-
- State:
- AZ
-
- Zip Code:
- 85255
Amenities
-
- Utilities:
- APS,SW Gas3
-
- Parking Spaces:
- 3
-
- Parking:
- Garage Door Opener, Direct Access, Attch'd Gar Cabinets
-
- # of Garages:
- 3
-
- View:
- City Light View(s), Mountain(s)
-
- Pool:
- Private
Interior
-
- Interior Features:
- High Speed Internet, Double Vanity, Other, See Remarks, Eat-in Kitchen, Breakfast Bar, 9+ Flat Ceilings, No Interior Steps, Kitchen Island, Pantry, Full Bth Master Bdrm, Separate Shwr & Tub
-
- Heating:
- Natural Gas
-
- Cooling:
- Central Air, Ceiling Fan(s)
-
- Fireplace:
- Yes
-
- Fireplaces:
- 1 Fireplace, Family Room, Gas
-
- # of Stories:
- 1
Exterior
-
- Exterior Features:
- Other, Private Street(s), Private Yard, Built-in Barbecue
-
- Lot Description:
- Sprinklers In Rear, Sprinklers In Front, Desert Back, Desert Front, Gravel/Stone Front, Auto Timer H2O Front, Auto Timer H2O Back, Irrigation Front, Irrigation Back
-
- Roof:
- Tile
-
- Construction:
- Stucco, Wood Frame, Painted
School Information
-
- District:
- Cave Creek Unified District
-
- Elementary:
- Desert Sun Academy
-
- Middle:
- Cactus Shadows High School
-
- High:
- Cactus Shadows High School
Listing Details
- Listing Office:
- Compass
