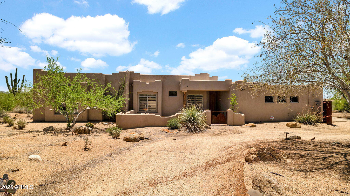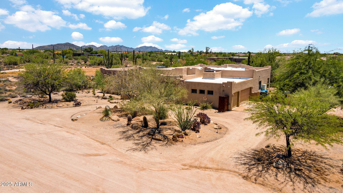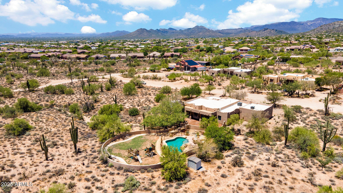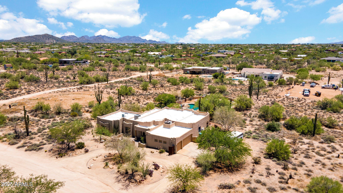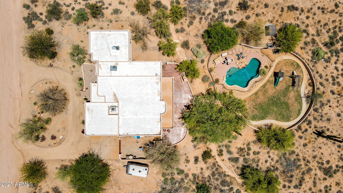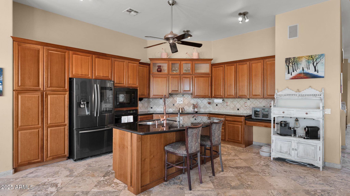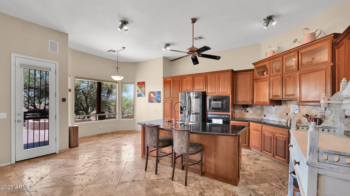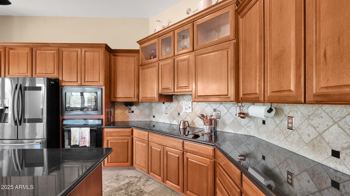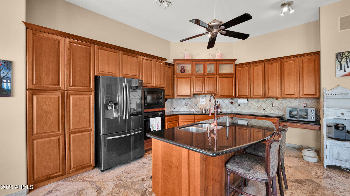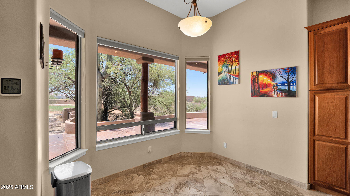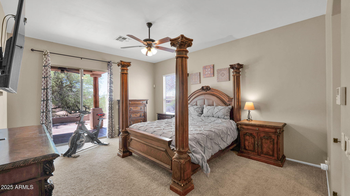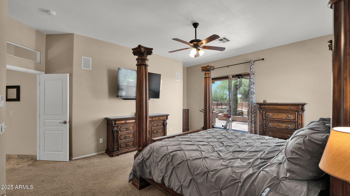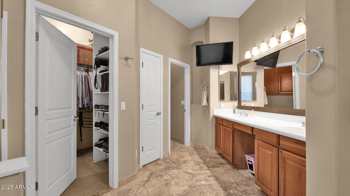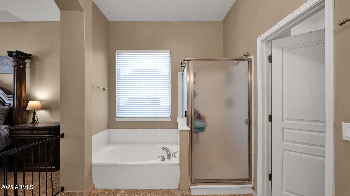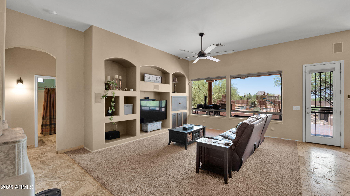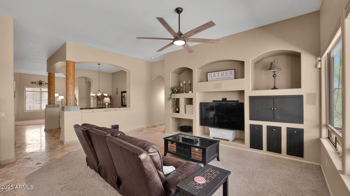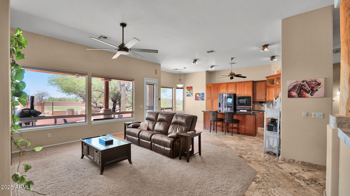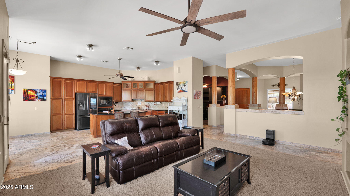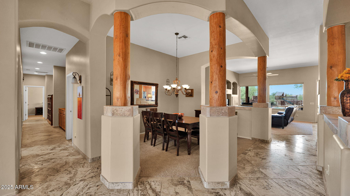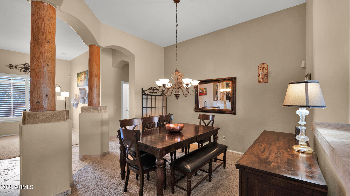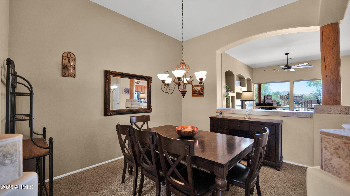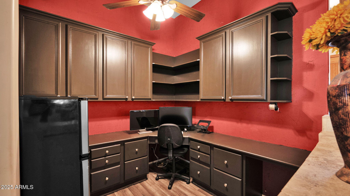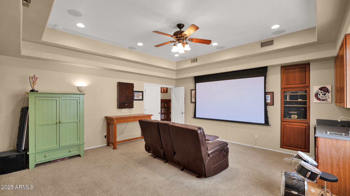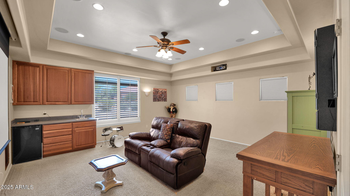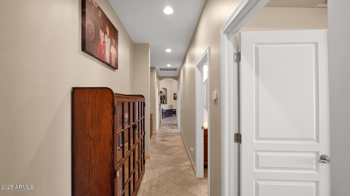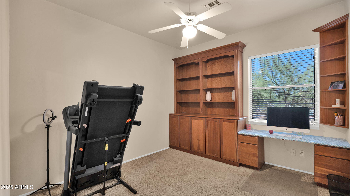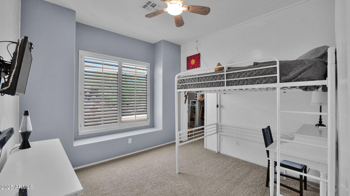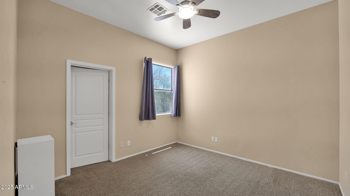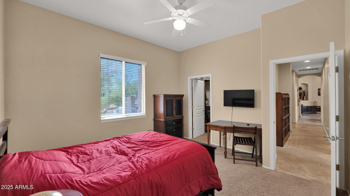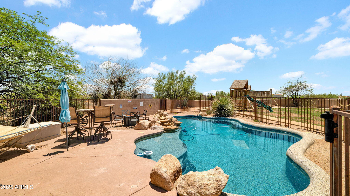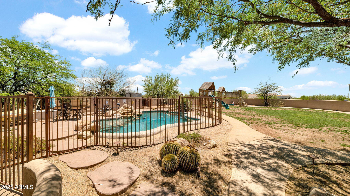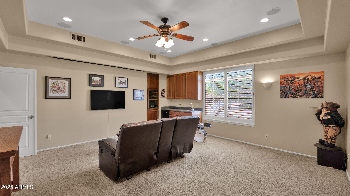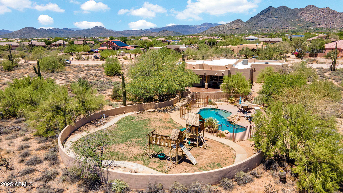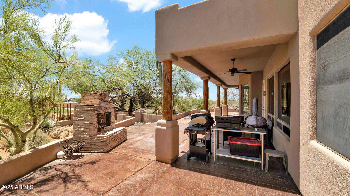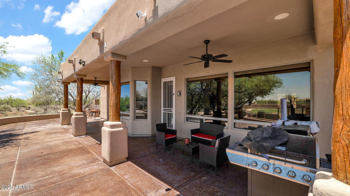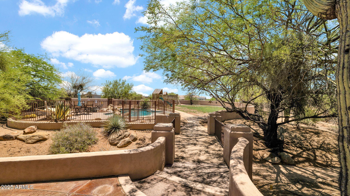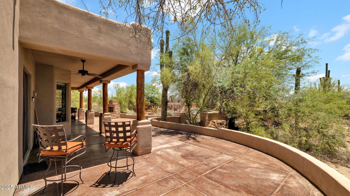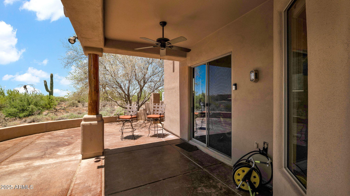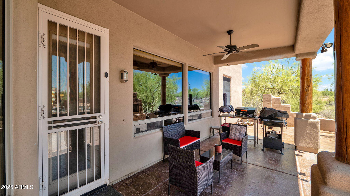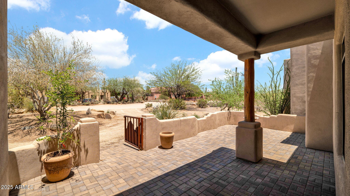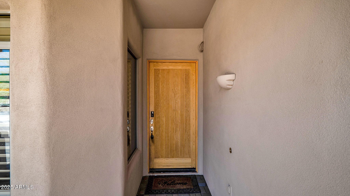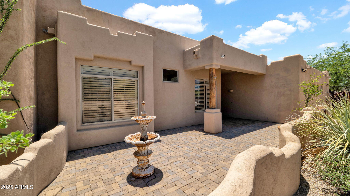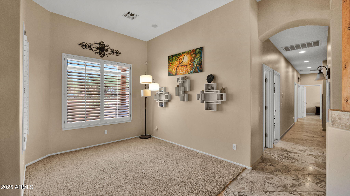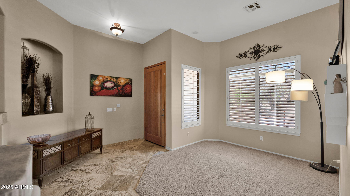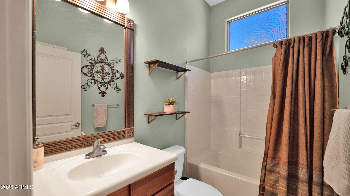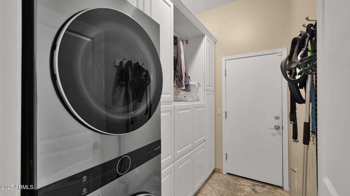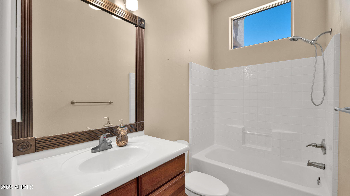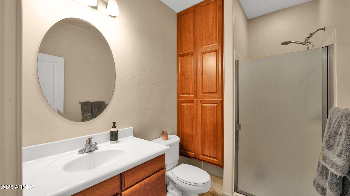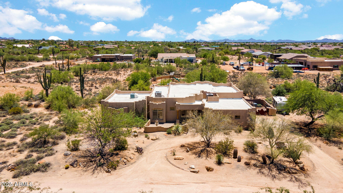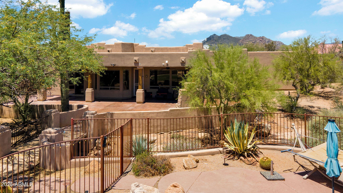$1,489,000 - 6423 E Maria Drive, Cave Creek
- 5
- Bedrooms
- 4
- Baths
- 3,468
- SQ. Feet
- 1.13
- Acres
Experience resort-style living in this custom estate on over an acre, offering a true private oasis. Thoughtfully designed with a split floor plan, a sophisticated office with custom built-ins, and an expansive game/theater room perfect for elegant entertaining. The open-concept kitchen flows seamlessly to the family room and out to a serene backyard retreat. Enjoy a charming courtyard, sparkling pool, and breathtaking desert vistas. Ideally located near premier golf, shopping, dining, schools, and scenic parks, with effortless access to the 101 and I-17.
Essential Information
-
- MLS® #:
- 6871348
-
- Price:
- $1,489,000
-
- Bedrooms:
- 5
-
- Bathrooms:
- 4.00
-
- Square Footage:
- 3,468
-
- Acres:
- 1.13
-
- Year Built:
- 1998
-
- Type:
- Residential
-
- Sub-Type:
- Single Family Residence
-
- Style:
- Territorial/Santa Fe
-
- Status:
- Active
Community Information
-
- Address:
- 6423 E Maria Drive
-
- Subdivision:
- metes and bounds
-
- City:
- Cave Creek
-
- County:
- Maricopa
-
- State:
- AZ
-
- Zip Code:
- 85331
Amenities
-
- Utilities:
- APS
-
- Parking Spaces:
- 5
-
- Parking:
- RV Gate, Garage Door Opener, Extended Length Garage, Circular Driveway, Attch'd Gar Cabinets, Side Vehicle Entry
-
- # of Garages:
- 3
-
- View:
- City Light View(s), Mountain(s)
-
- Pool:
- Play Pool, Fenced, Private
Interior
-
- Interior Features:
- High Speed Internet, Granite Counters, Double Vanity, Breakfast Bar, 9+ Flat Ceilings, Soft Water Loop, Kitchen Island, Pantry, Full Bth Master Bdrm, Separate Shwr & Tub
-
- Appliances:
- Electric Cooktop
-
- Heating:
- Electric
-
- Cooling:
- Central Air, Ceiling Fan(s), Programmable Thmstat
-
- Fireplace:
- Yes
-
- Fireplaces:
- 2 Fireplace, Exterior Fireplace, Free Standing
-
- # of Stories:
- 1
Exterior
-
- Exterior Features:
- Playground, Private Yard
-
- Lot Description:
- Sprinklers In Rear, Sprinklers In Front, Desert Back, Desert Front, Natural Desert Back, Grass Back, Auto Timer H2O Front, Auto Timer H2O Back
-
- Windows:
- Dual Pane
-
- Roof:
- Foam
-
- Construction:
- Stucco, Wood Frame, Painted
School Information
-
- District:
- Cave Creek Unified District
-
- Elementary:
- Lone Mountain Elementary School
-
- Middle:
- Sonoran Trails Middle School
-
- High:
- Cactus Shadows High School
Listing Details
- Listing Office:
- Desert Dream Realty
