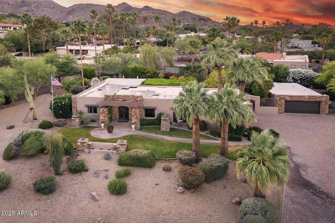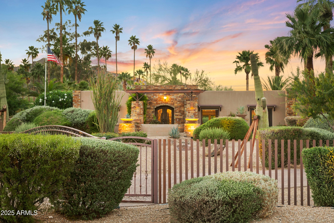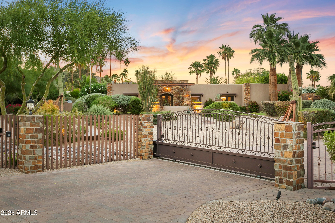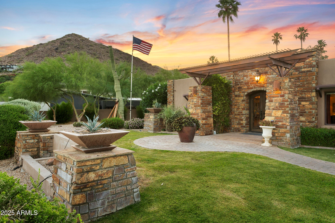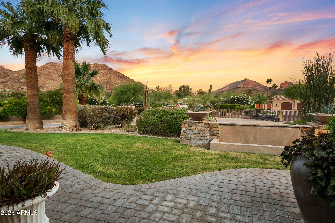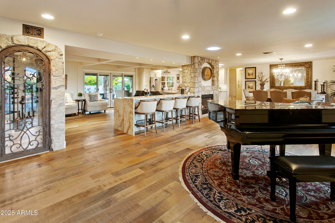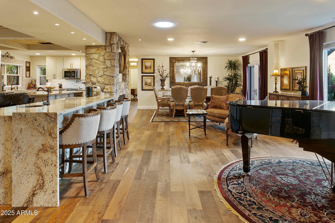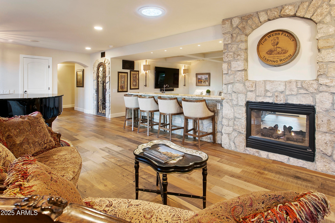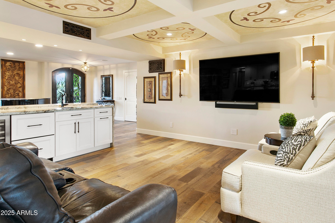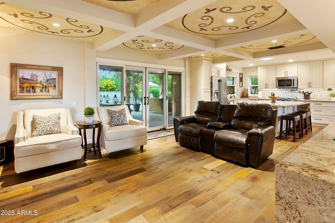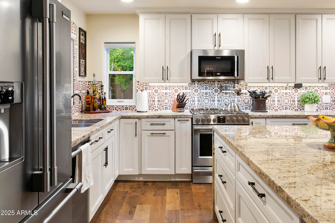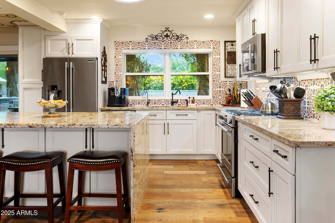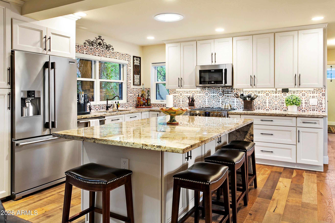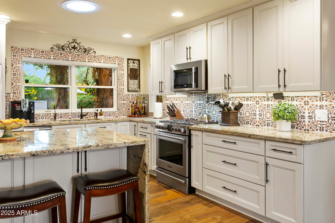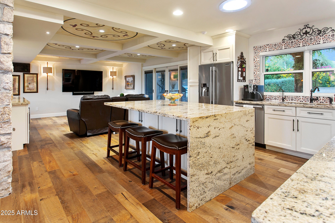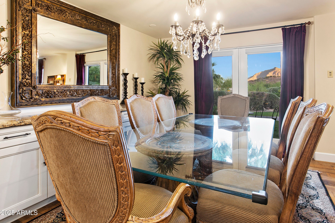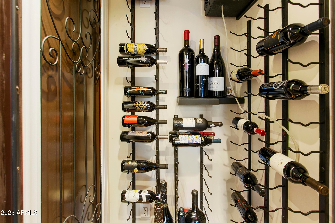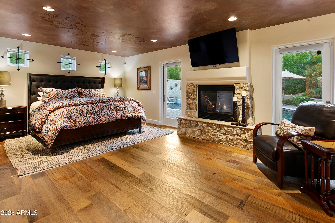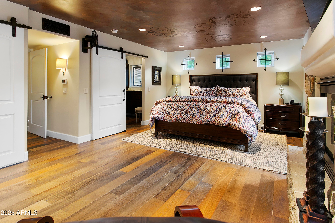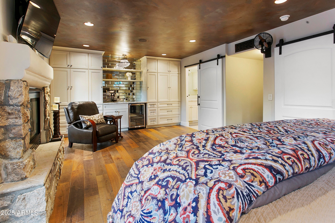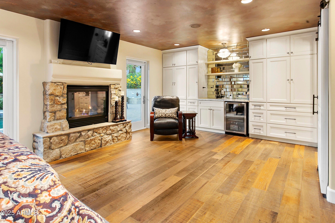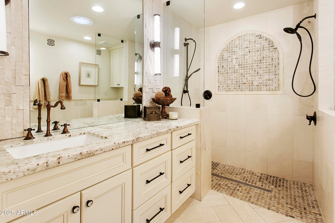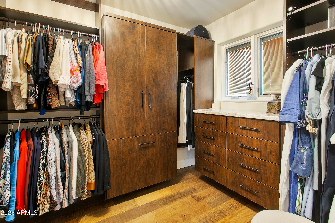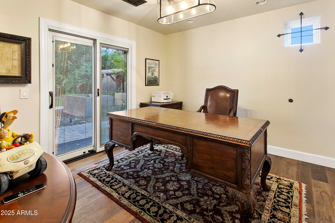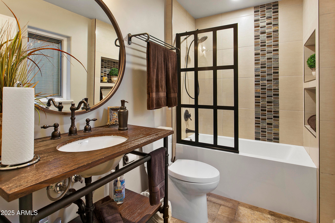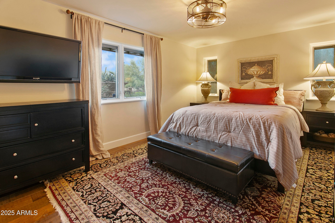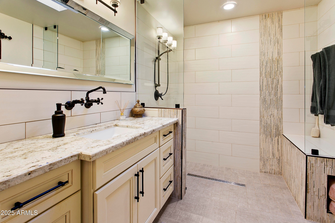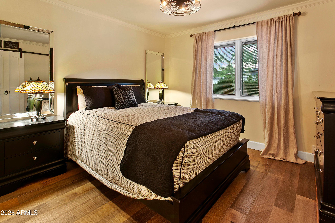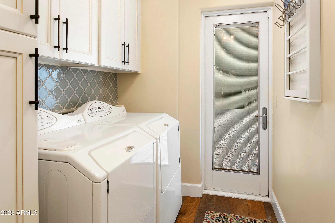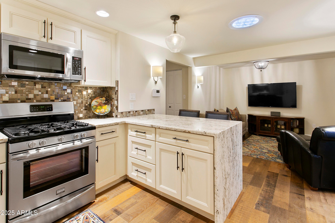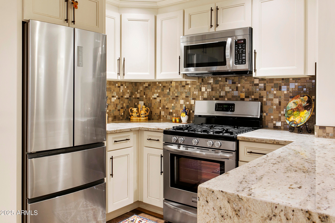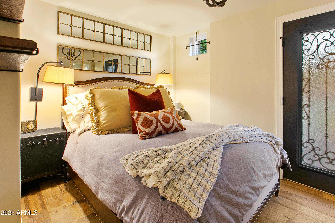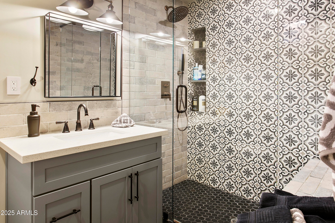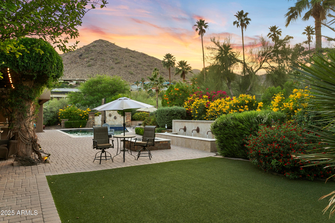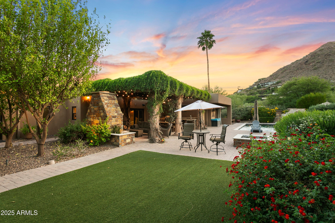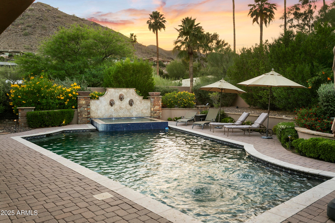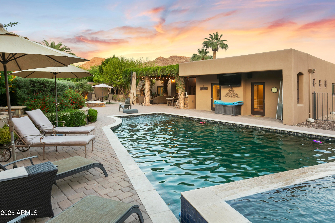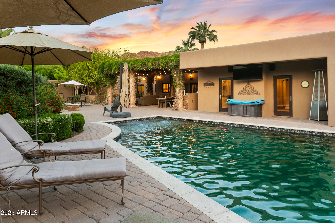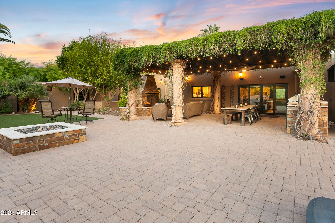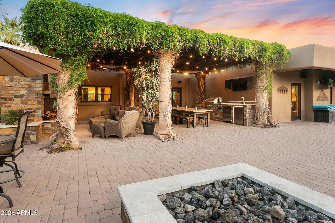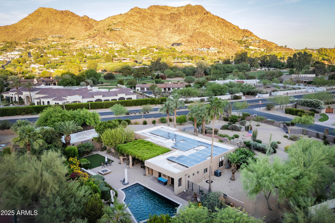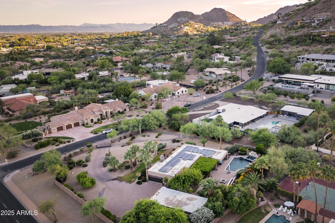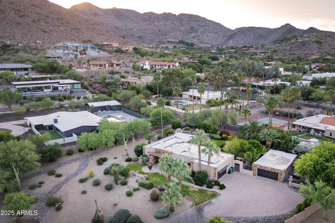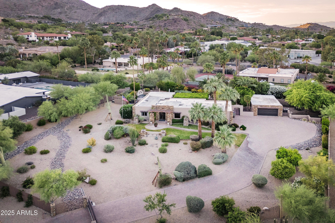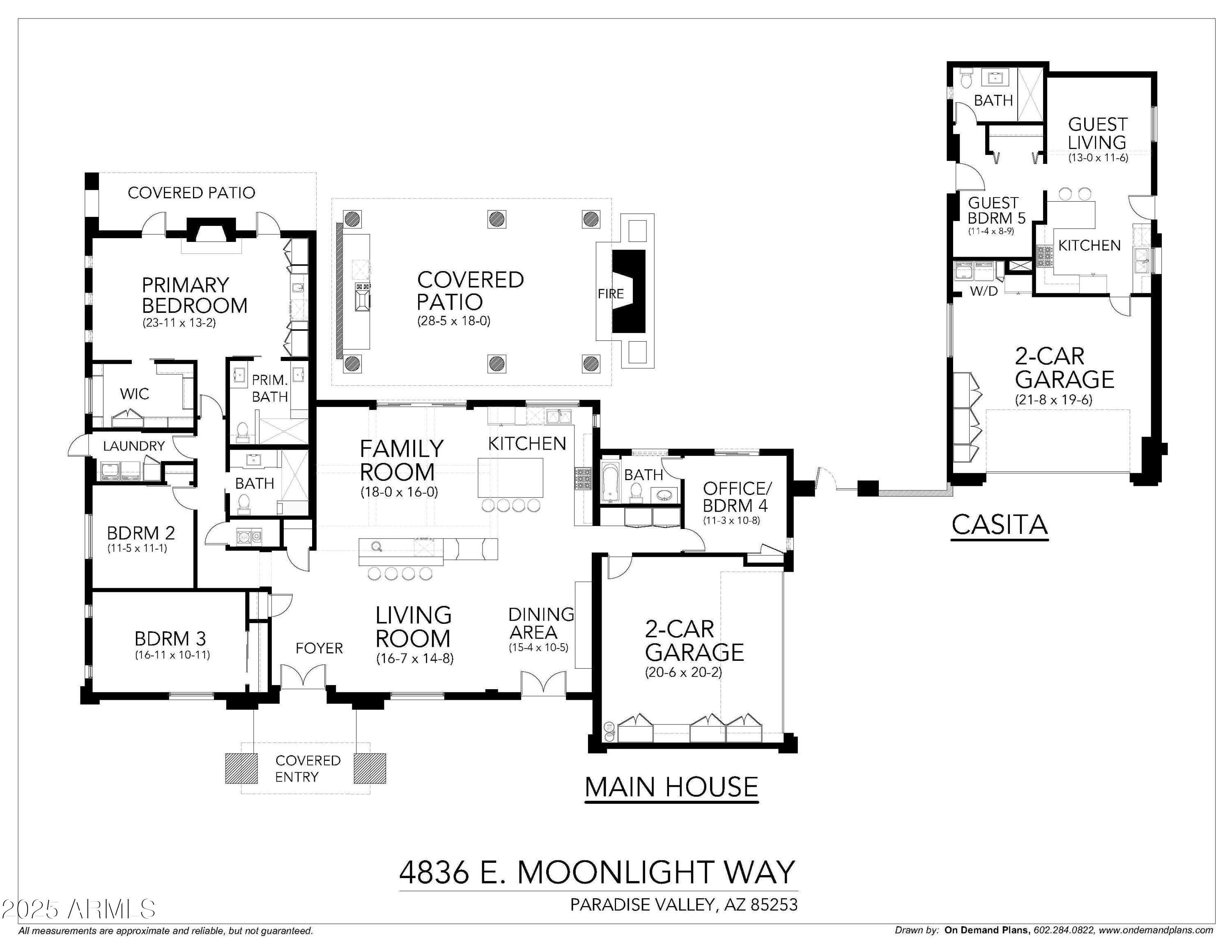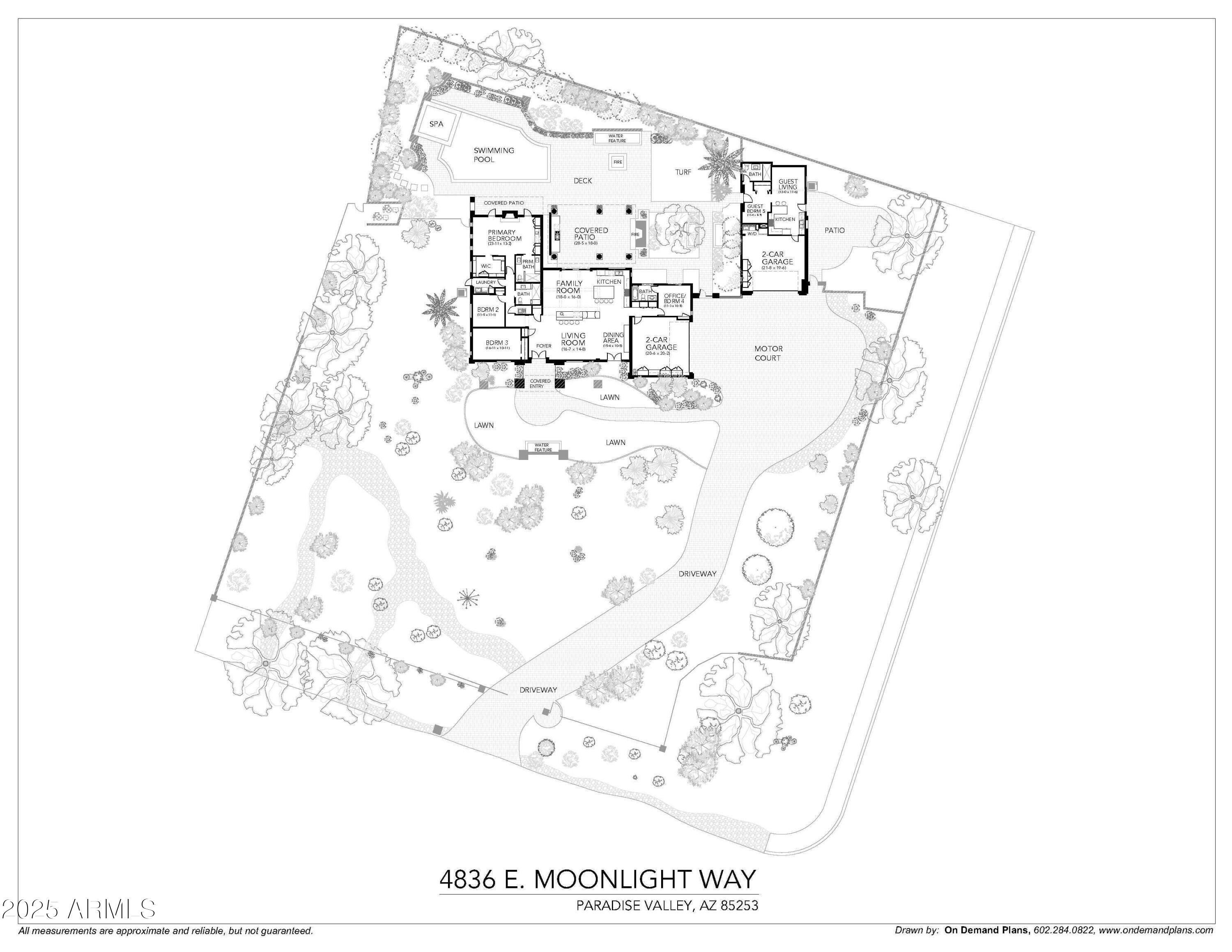$2,750,000 - 4836 E Moonlight Way, Paradise Valley
- 5
- Bedrooms
- 4
- Baths
- 3,165
- SQ. Feet
- 1.6
- Acres
As you approach this privately gated quintessential Paradise Valley home, elevated on nearly 1.6 acres, you will be greeted with big mountain views from every angle. Tastefully updated, this home evokes classic Arizona resort style living with all the charm of hacienda living. From the moment you enter through its custom iron & glass door you will notice a home that is all at once comfortable & easy to manage, & at the same time perfect for entertaining. Every detail calls out for you to come relax & be at home; the open kitchen; oversized wine bar; a dining room with views of Camelback; the sliding doors opening up to a patio anyone would boast about; the backyard, with its lush landscaping is a true oasis; & the guest house is perfect for your loved ones. This home checks so many boxes.
Essential Information
-
- MLS® #:
- 6871412
-
- Price:
- $2,750,000
-
- Bedrooms:
- 5
-
- Bathrooms:
- 4.00
-
- Square Footage:
- 3,165
-
- Acres:
- 1.60
-
- Year Built:
- 1973
-
- Type:
- Residential
-
- Sub-Type:
- Single Family Residence
-
- Style:
- Spanish, Territorial/Santa Fe
-
- Status:
- Active
Community Information
-
- Address:
- 4836 E Moonlight Way
-
- Subdivision:
- Paradise Valley Country Estates
-
- City:
- Paradise Valley
-
- County:
- Maricopa
-
- State:
- AZ
-
- Zip Code:
- 85253
Amenities
-
- Amenities:
- Near Bus Stop
-
- Utilities:
- APS,SW Gas3
-
- Parking Spaces:
- 6
-
- Parking:
- Garage Door Opener, Direct Access, Attch'd Gar Cabinets, Separate Strge Area
-
- # of Garages:
- 4
-
- View:
- City Light View(s), Mountain(s)
-
- Pool:
- Variable Speed Pump, Heated, Private
Interior
-
- Interior Features:
- High Speed Internet, Granite Counters, Double Vanity, Master Downstairs, Eat-in Kitchen, Breakfast Bar, No Interior Steps, Kitchen Island, Pantry, 3/4 Bath Master Bdrm
-
- Appliances:
- Water Purifier
-
- Heating:
- Natural Gas
-
- Cooling:
- Central Air, Ceiling Fan(s), Mini Split, Programmable Thmstat
-
- Fireplace:
- Yes
-
- Fireplaces:
- 3+ Fireplace, Two Way Fireplace, Exterior Fireplace, Family Room, Living Room, Master Bedroom, Gas
-
- # of Stories:
- 1
Exterior
-
- Exterior Features:
- Misting System, Private Yard, Storage, Built-in Barbecue
-
- Lot Description:
- Sprinklers In Rear, Sprinklers In Front, Corner Lot, Desert Back, Desert Front, Grass Front, Synthetic Grass Back, Auto Timer H2O Front, Auto Timer H2O Back
-
- Windows:
- Skylight(s), Dual Pane
-
- Roof:
- Foam
-
- Construction:
- Stucco, Wood Frame, Painted, Stone, Block
School Information
-
- District:
- Scottsdale Unified District
-
- Elementary:
- Kiva Elementary School
-
- Middle:
- Mohave Middle School
-
- High:
- Saguaro High School
Listing Details
- Listing Office:
- Cambridge Properties
