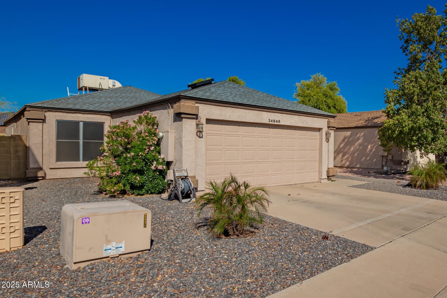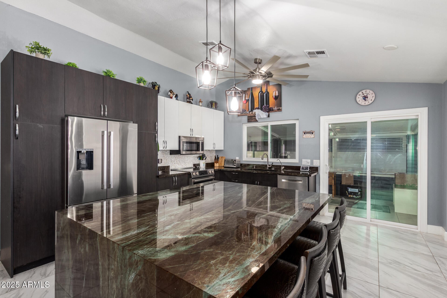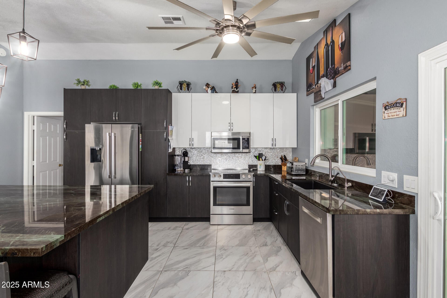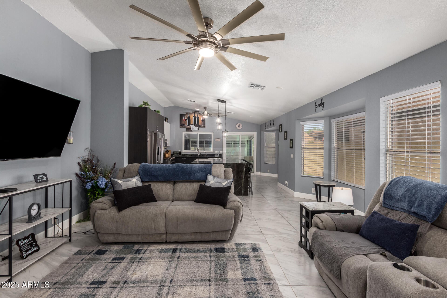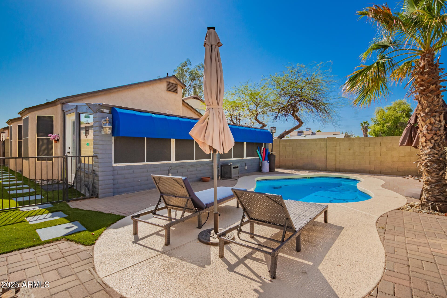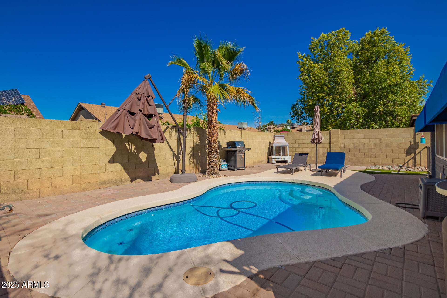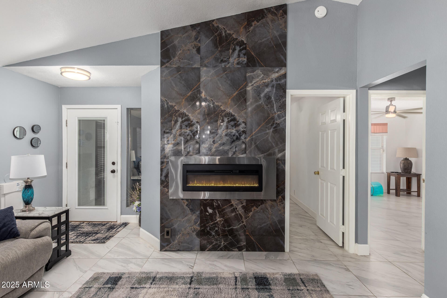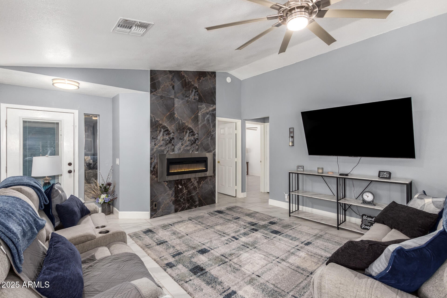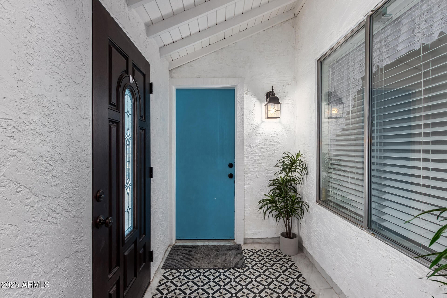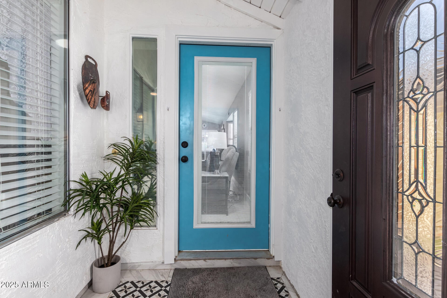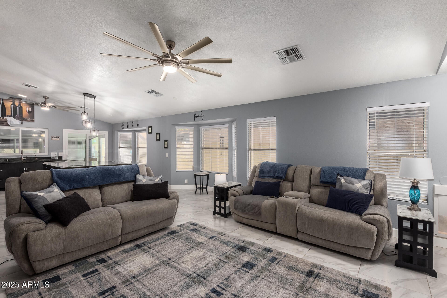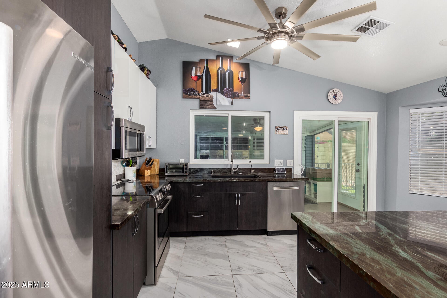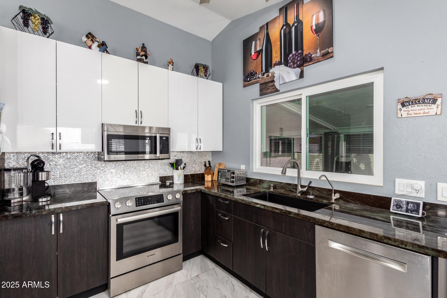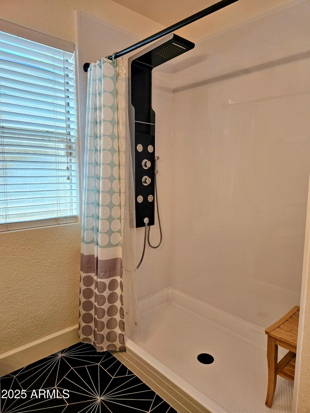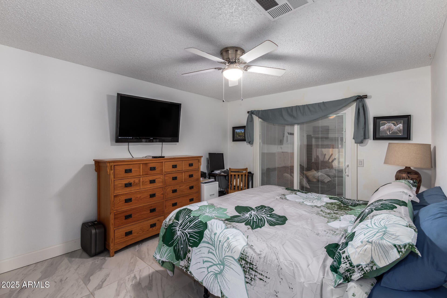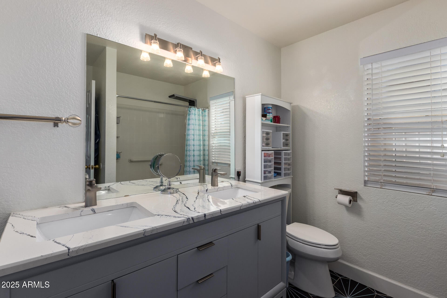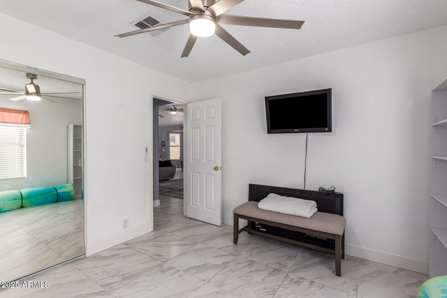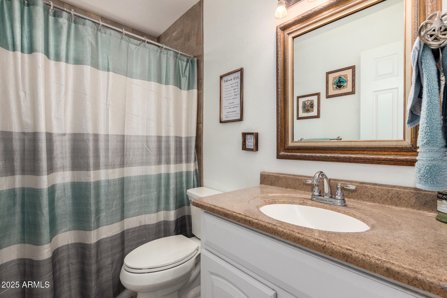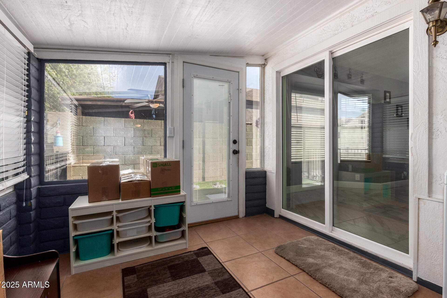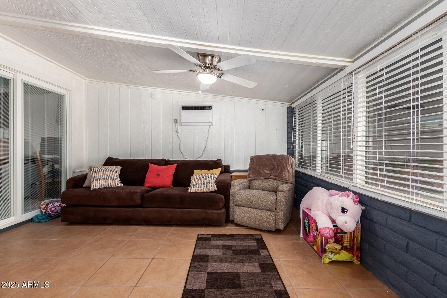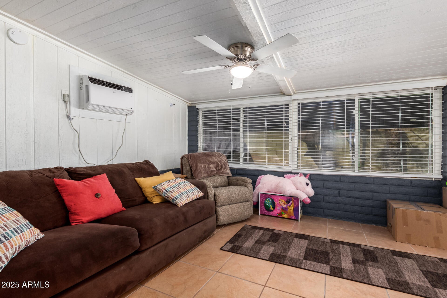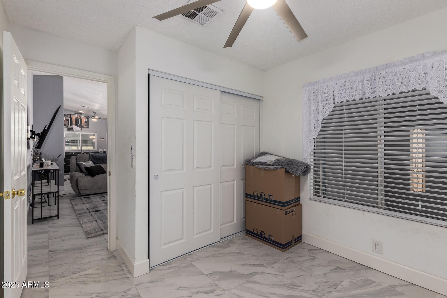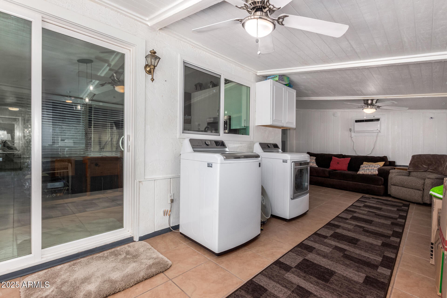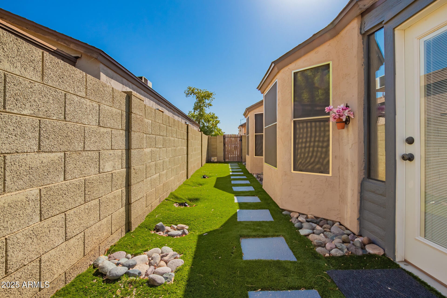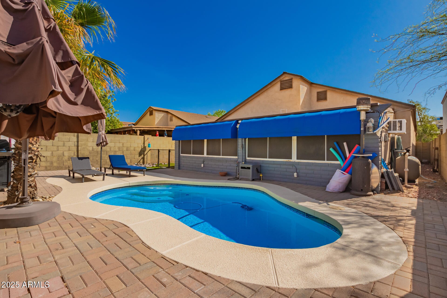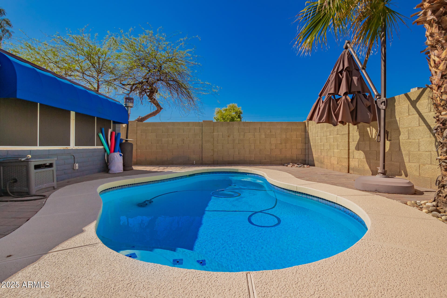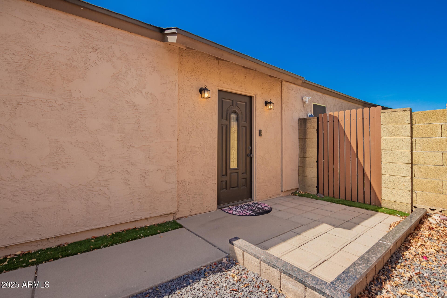$460,000 - 24648 N 40th Lane, Glendale
- 3
- Bedrooms
- 2
- Baths
- 1,248
- SQ. Feet
- 0.11
- Acres
Seller concession of 10k for full price offer for rate buy-down. Beautifully renovated Glendale home offers the perfect blend of comfort, convenience, and community! Owner invested $10,000 to enclose the front courtyard patio for extra privacy, security and tranquility! What a great home for first-time home buyers, if you're downsizing, recently uncoupled or new to the area. Enjoy Arizona living in a private backyard with a refreshing pool. Perfectly located in a nice little neighborhood minutes from top-rated schools, parks, hiking trails, and shopping at Norterra and Happy Valley Towne Center. EZ access to I-17 & Loop 101 makes commuting a breeze. Renovations include a new open-concept layout, flooring, modern fireplace, doors, ceiling fans, electrical, roof, plumbing, Bosch appliance ,reverse osmosis, water heater, kitchen cabinets, master bath, landscaping, fresh paint inside and out. Enjoy the Arizona Room as a flex space, a stunning kitchen with a waterfall island, and a side yard with turf and a path to the pool. LOW HOA and move-in ready your cozy sanctuary awaits!
Essential Information
-
- MLS® #:
- 6871430
-
- Price:
- $460,000
-
- Bedrooms:
- 3
-
- Bathrooms:
- 2.00
-
- Square Footage:
- 1,248
-
- Acres:
- 0.11
-
- Year Built:
- 1989
-
- Type:
- Residential
-
- Sub-Type:
- Single Family Residence
-
- Style:
- Ranch
-
- Status:
- Active
Community Information
-
- Address:
- 24648 N 40th Lane
-
- Subdivision:
- MOUNTAIN SHADOWS AT NORTH CANYON RANCH
-
- City:
- Glendale
-
- County:
- Maricopa
-
- State:
- AZ
-
- Zip Code:
- 85310
Amenities
-
- Utilities:
- APS
-
- Parking Spaces:
- 2
-
- Parking:
- Garage Door Opener
-
- # of Garages:
- 2
-
- Has Pool:
- Yes
-
- Pool:
- Private
Interior
-
- Interior Features:
- High Speed Internet, Granite Counters, Master Downstairs, Eat-in Kitchen, Breakfast Bar, No Interior Steps, Vaulted Ceiling(s), Kitchen Island, 3/4 Bath Master Bdrm
-
- Heating:
- Electric
-
- Cooling:
- Central Air, Ceiling Fan(s)
-
- Fireplace:
- Yes
-
- Fireplaces:
- 1 Fireplace, Living Room
-
- # of Stories:
- 1
Exterior
-
- Lot Description:
- Sprinklers In Rear, Sprinklers In Front, Desert Back, Desert Front, Synthetic Grass Back
-
- Windows:
- Dual Pane
-
- Roof:
- Composition
-
- Construction:
- Stucco, Wood Frame, Painted
School Information
-
- District:
- Deer Valley Unified District
-
- Elementary:
- Desert Sage Elementary School
-
- Middle:
- Hillcrest Middle School
-
- High:
- Sandra Day O'Connor High School
Listing Details
- Listing Office:
- Long Realty Jasper Associates
