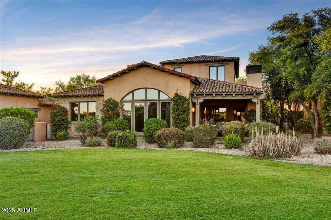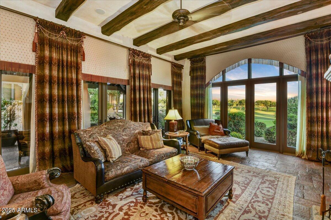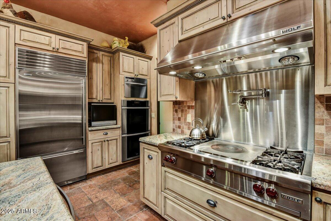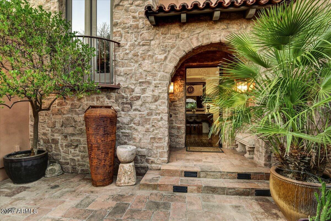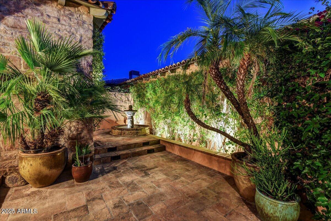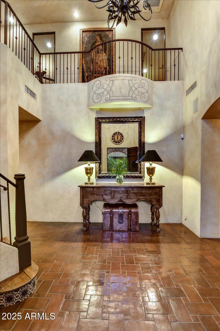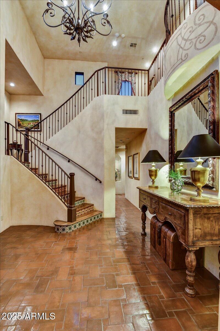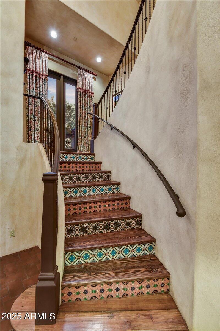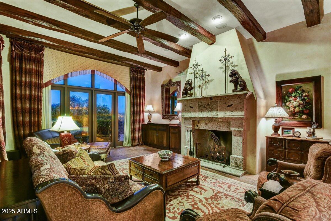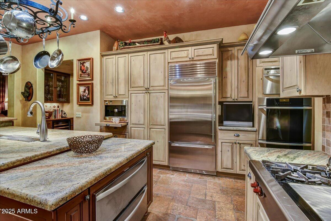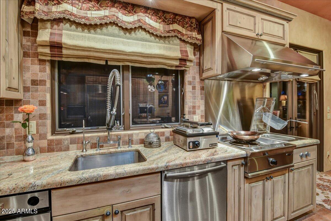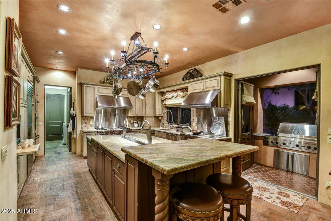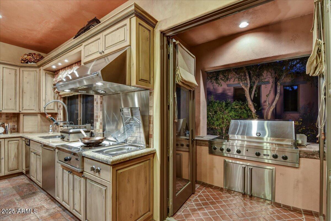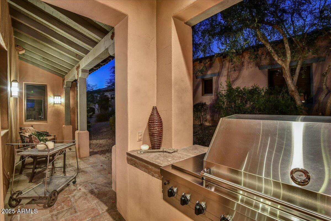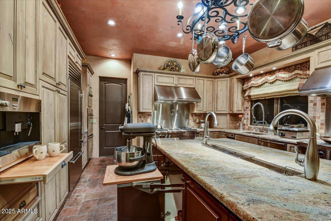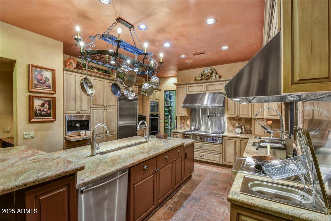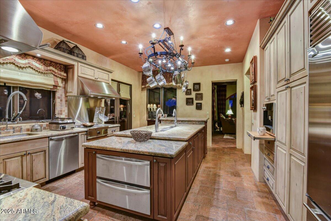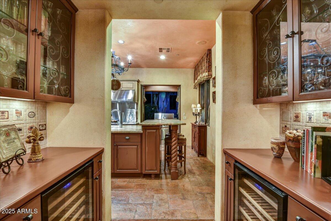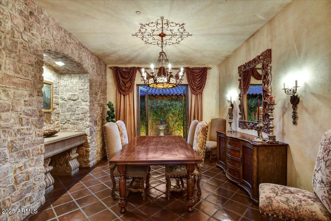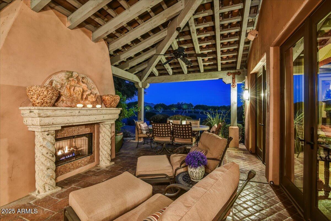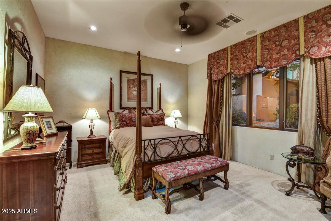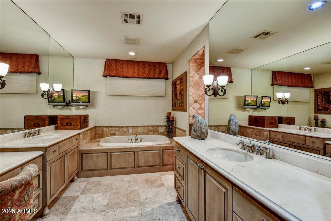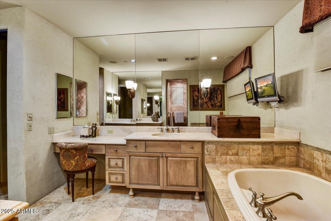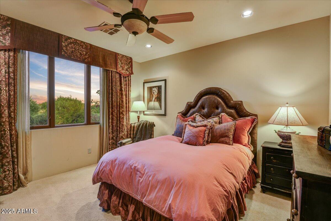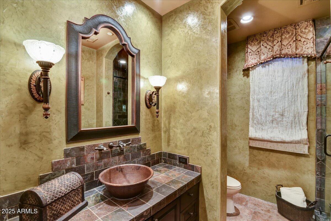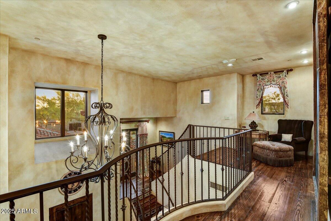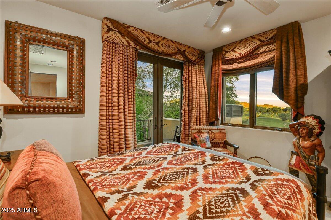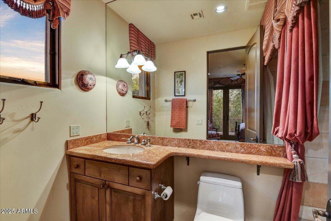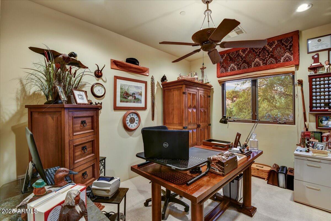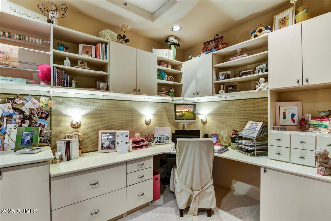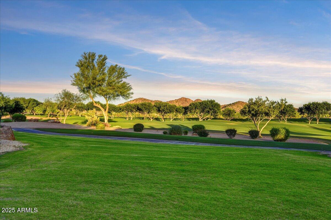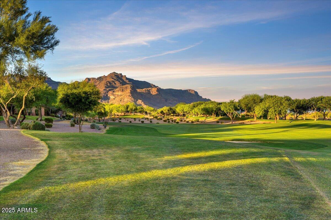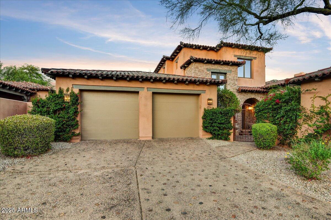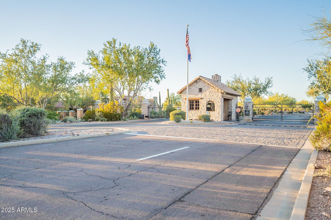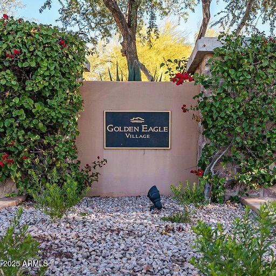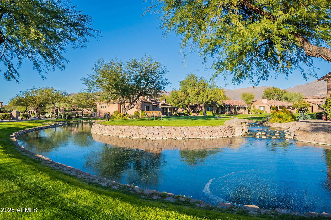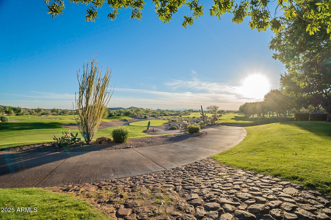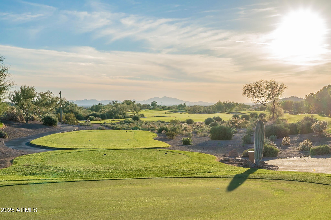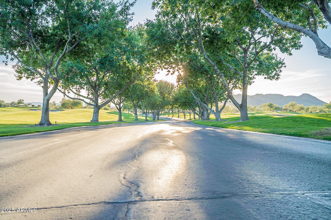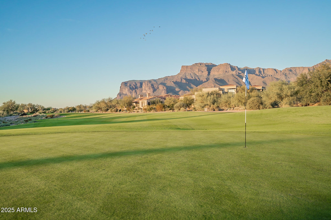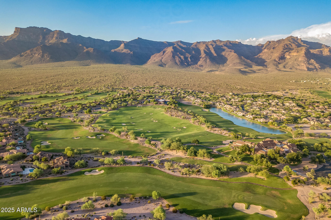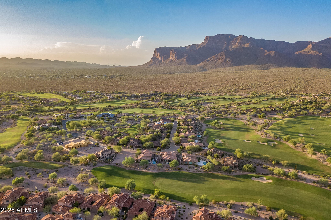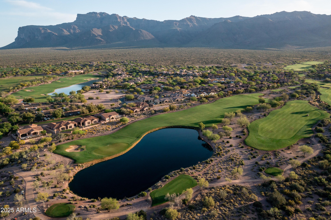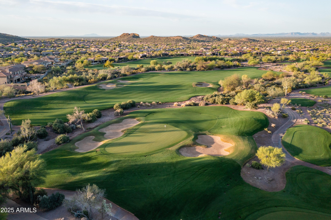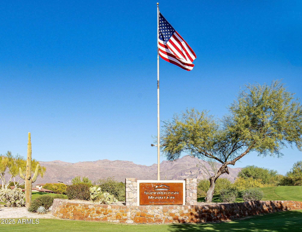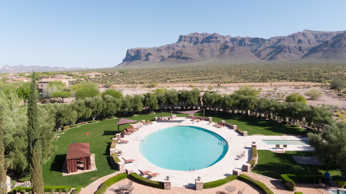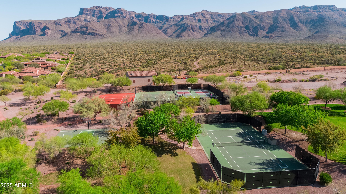$1,375,000 - 7710 E Golden Eagle Circle, Gold Canyon
- 4
- Bedrooms
- 3
- Baths
- 3,415
- SQ. Feet
- 0.09
- Acres
Experience luxury and ease in this rare semi-custom villa, perfectly designed for indoor-outdoor entertaining. The chef's kitchen is a true paradise, featuring premium Miele appliances—built-in espresso maker, steam oven, dual convection ovens, two warming drawers, dual Bosch dishwashers—plus a Wolf French cooktop, DCS wok, Gaggenau deep fryer. The 48'' Viking grill has both searing and rotisserie units. Eat well, sleep well! Bedrooms built with soundboard ensure rest. Elegant finishes flow throughout, rich wood beams, stately Cantera stone fireplaces.... Nestled on the 10th fairway of the Jack Nicklaus-designed Prospector Course, the home offers stunning golf and sunset views, framed by a private greenbelt and expansive picture window. Lock-and-leave convenience meets timeless luxury. Private club, Superstition Mountain Golf & Country Club, offers 36 holes of golf, pickleball,tness club, abundant social activities, 24/7 attended gated entrance. 40 minutes to Sky Harbor Airport, 20 minutes to Mesa Gateway Airport, 20 minutes to medical, retail and dining, 15 minutes to hiking trailheads.
Essential Information
-
- MLS® #:
- 6871502
-
- Price:
- $1,375,000
-
- Bedrooms:
- 4
-
- Bathrooms:
- 3.00
-
- Square Footage:
- 3,415
-
- Acres:
- 0.09
-
- Year Built:
- 2004
-
- Type:
- Residential
-
- Sub-Type:
- Single Family Residence
-
- Style:
- Santa Barbara/Tuscan
-
- Status:
- Active
Community Information
-
- Address:
- 7710 E Golden Eagle Circle
-
- Subdivision:
- Superstition Mountain
-
- City:
- Gold Canyon
-
- County:
- Pinal
-
- State:
- AZ
-
- Zip Code:
- 85118
Amenities
-
- Amenities:
- Golf, Lake, Gated, Guarded Entry, Biking/Walking Path
-
- Utilities:
- SRP,SW Gas3
-
- Parking Spaces:
- 4
-
- Parking:
- Garage Door Opener
-
- # of Garages:
- 2
-
- Pool:
- None
Interior
-
- Interior Features:
- High Speed Internet, Granite Counters, Double Vanity, Master Downstairs, Eat-in Kitchen, 9+ Flat Ceilings, Vaulted Ceiling(s), Kitchen Island, Pantry, Full Bth Master Bdrm, Separate Shwr & Tub
-
- Appliances:
- Gas Cooktop, Built-In Gas Oven, Built-In Electric Oven
-
- Heating:
- Natural Gas
-
- Cooling:
- Central Air, Ceiling Fan(s)
-
- Fireplace:
- Yes
-
- Fireplaces:
- 2 Fireplace, Exterior Fireplace, Living Room, Gas
-
- # of Stories:
- 2
Exterior
-
- Exterior Features:
- Balcony, Private Street(s), Built-in Barbecue
-
- Lot Description:
- Desert Back, Desert Front, On Golf Course, Irrigation Front
-
- Windows:
- Low-Emissivity Windows, Dual Pane
-
- Roof:
- Tile
-
- Construction:
- Spray Foam Insulation, Stucco, Wood Frame, Low VOC Paint
School Information
-
- District:
- Apache Junction Unified District
-
- Elementary:
- Peralta Trail Elementary School
-
- Middle:
- Cactus Canyon Junior High
-
- High:
- Apache Junction High School
Listing Details
- Listing Office:
- Elpis Real Estate Boutique
