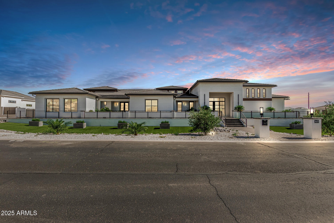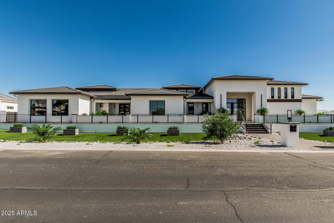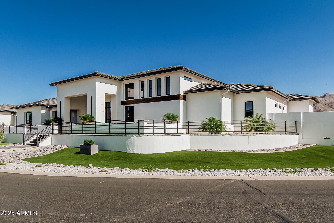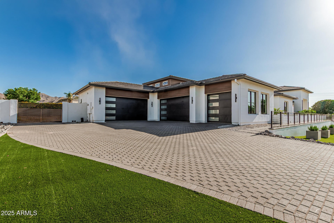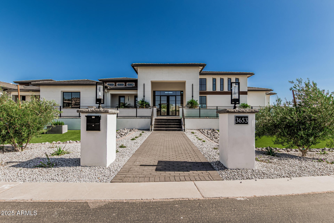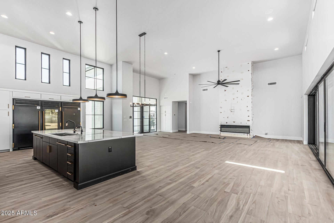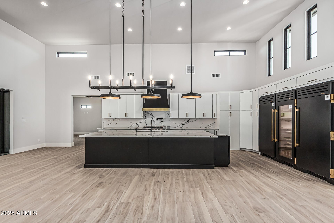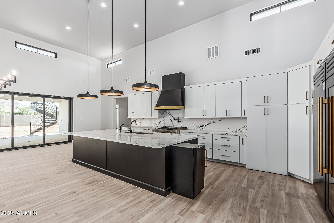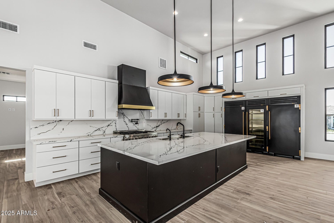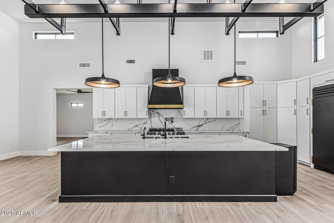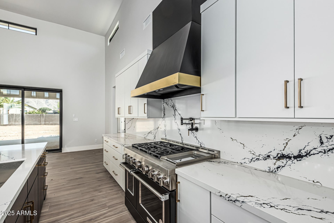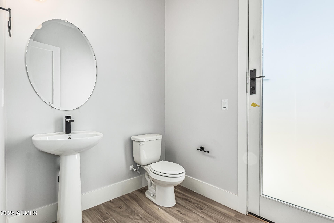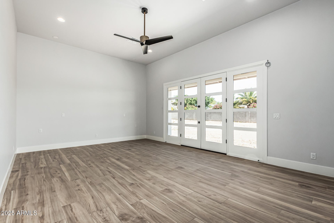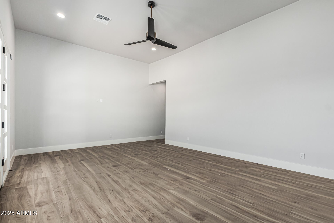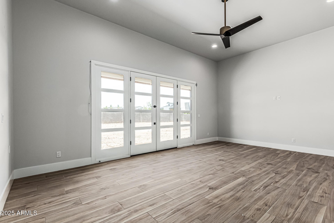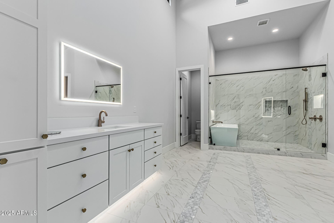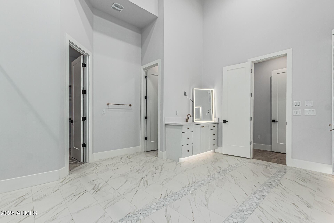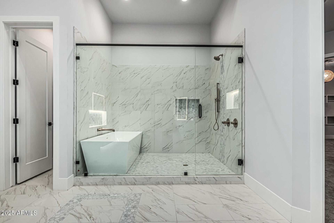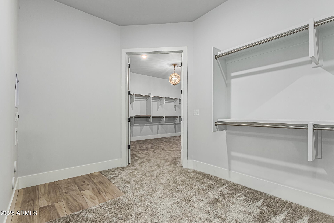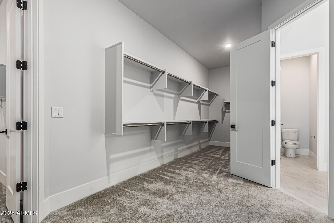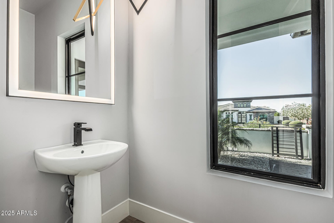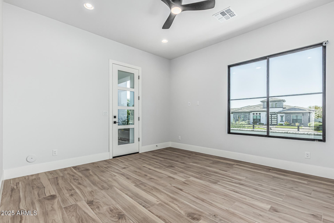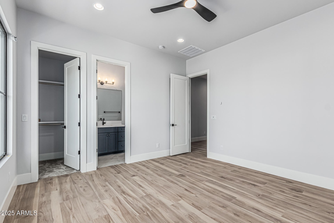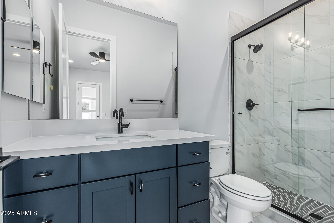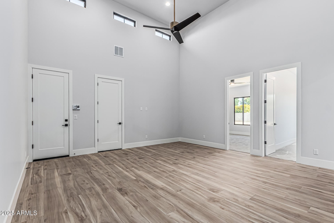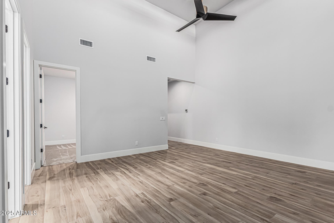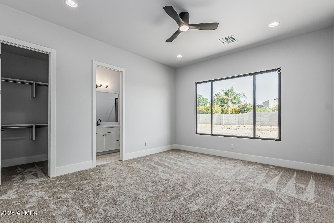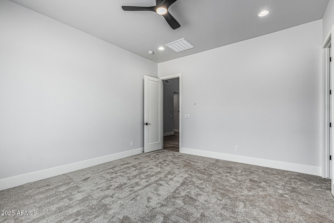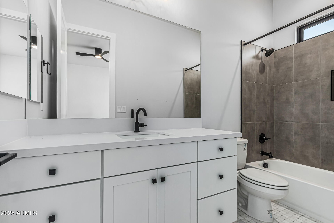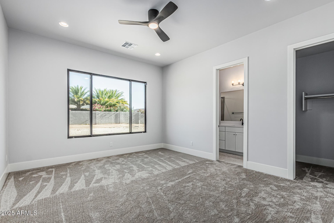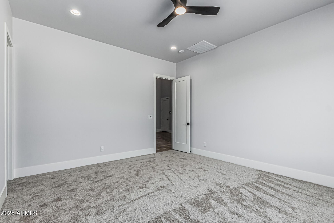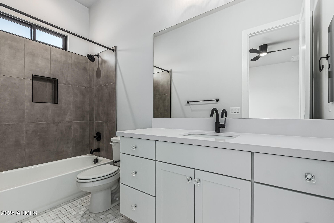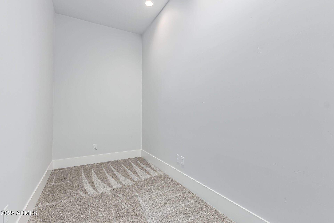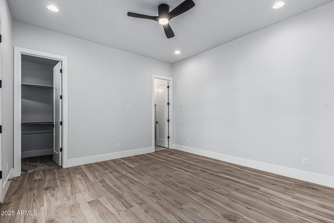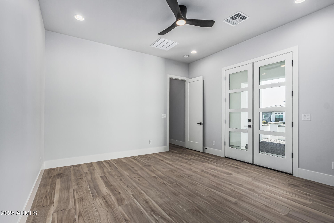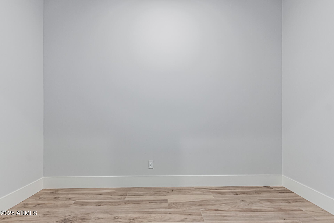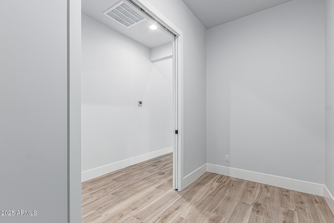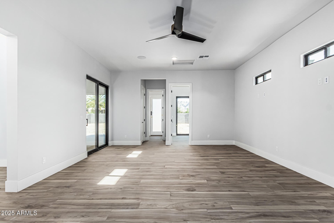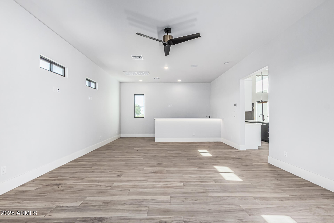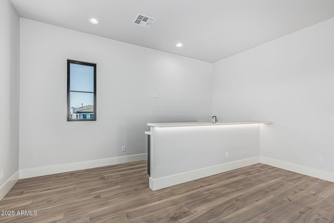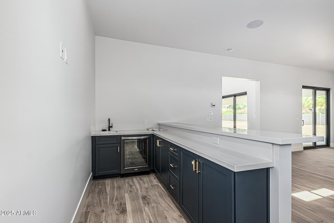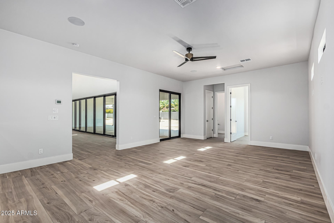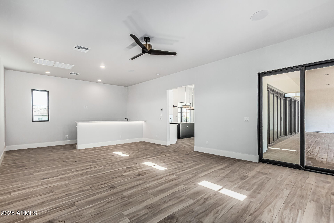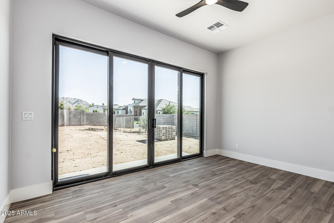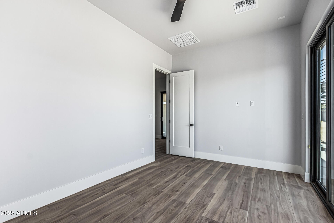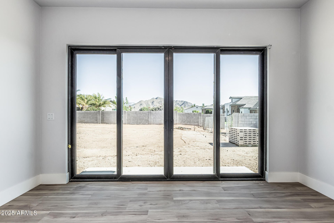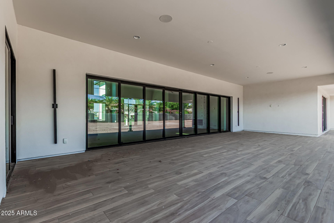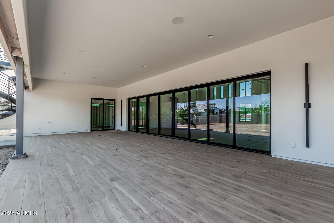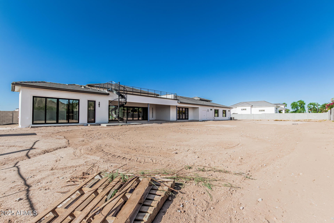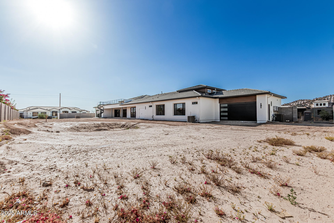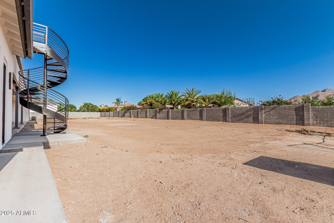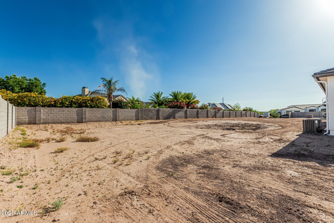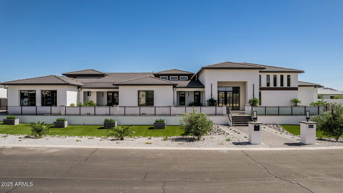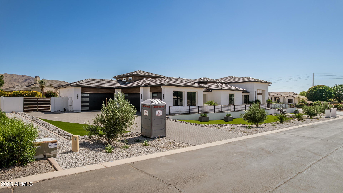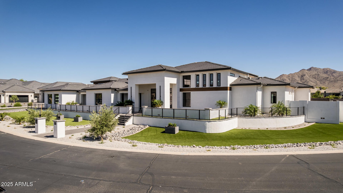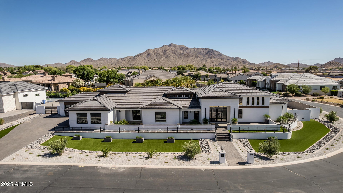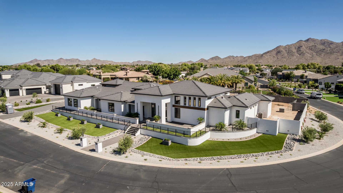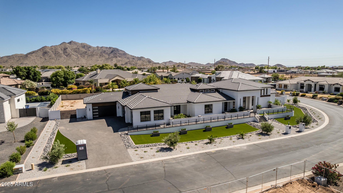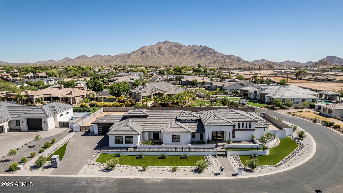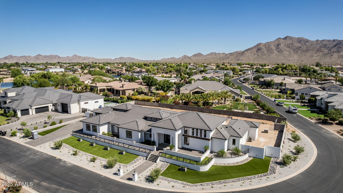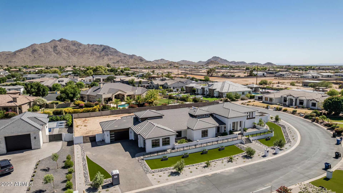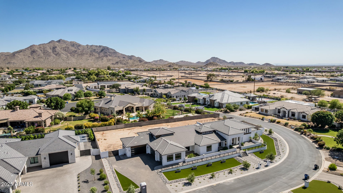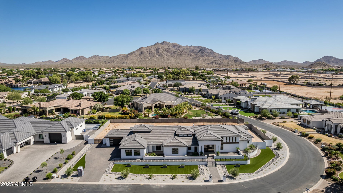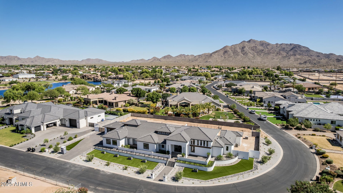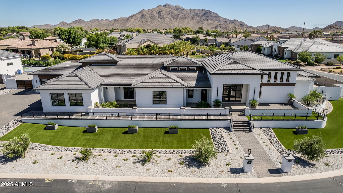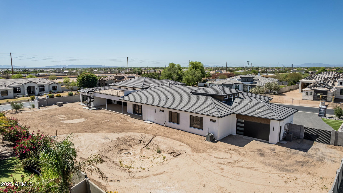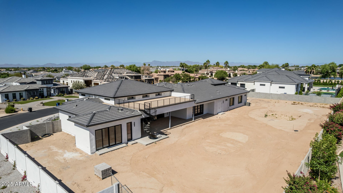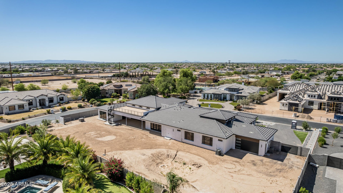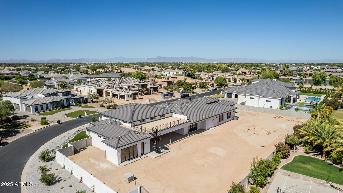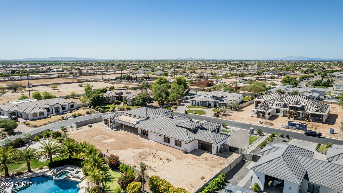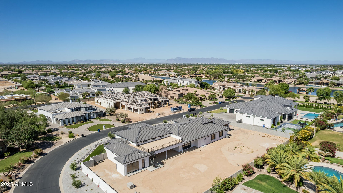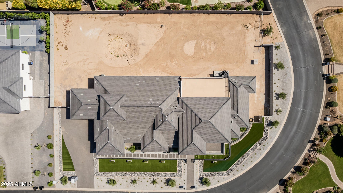$3,500,000 - 3653 E Runaway Bay Place, Queen Creek
- 5
- Bedrooms
- 5
- Baths
- 5,839
- SQ. Feet
- 0.8
- Acres
Prepare to be amazed! Check out this fantastic 5 bed, 4.5 bath bath residence now for sale in Santan Lakeside! Nestled on a premium corner lot & featuring stunning curb appeal, a manicured landscape w/artificial turf, 4 garage spaces, an extended paver driveway, and an RV gate. Discover a spacious great room w/soaring ceilings, a fireplace, wood-look flooring, modern light fixtures, and neutral palette throughout. The fabulous kitchen offers shaker cabinetry w/granite counters & backsplash, a pantry, SS appliances, and a prep island w/a breakfast bar. You'll also find a cozy family room where you can spend quality time w/friends & loved ones! Relax & unwind in the primary bedroom, showcasing direct outdoor access, a walk-in closet w/soft carpet, and a lavish ensuite w/dual vanities. Don't forget about the sizeable bonus room w/a wet bar, ideal for an entertainment center. Lastly, the expansive backyard w/its covered patio and rooftop deck, is a blank canvas ready to become your own personal oasis! You new home is waiting for you, act now!
Essential Information
-
- MLS® #:
- 6871633
-
- Price:
- $3,500,000
-
- Bedrooms:
- 5
-
- Bathrooms:
- 5.00
-
- Square Footage:
- 5,839
-
- Acres:
- 0.80
-
- Year Built:
- 2023
-
- Type:
- Residential
-
- Sub-Type:
- Single Family Residence
-
- Style:
- Ranch
-
- Status:
- Active
Community Information
-
- Address:
- 3653 E Runaway Bay Place
-
- Subdivision:
- WEST VILLAGE OF SANTAN LAKESIDE ESTATES 2 LTS 1-20
-
- City:
- Queen Creek
-
- County:
- Maricopa
-
- State:
- AZ
-
- Zip Code:
- 85142
Amenities
-
- Amenities:
- Lake, Gated, Biking/Walking Path
-
- Utilities:
- SRP,ButanePropane
-
- Parking Spaces:
- 4
-
- Parking:
- RV Gate, Garage Door Opener, Direct Access, Side Vehicle Entry
-
- # of Garages:
- 4
-
- View:
- Mountain(s)
-
- Pool:
- None
Interior
-
- Interior Features:
- High Speed Internet, Granite Counters, Double Vanity, Breakfast Bar, 9+ Flat Ceilings, No Interior Steps, Wet Bar, Kitchen Island, Pantry, Full Bth Master Bdrm, Separate Shwr & Tub
-
- Heating:
- Electric
-
- Cooling:
- Central Air, Ceiling Fan(s)
-
- Fireplace:
- Yes
-
- Fireplaces:
- 1 Fireplace, Living Room
-
- # of Stories:
- 1
Exterior
-
- Exterior Features:
- Other
-
- Lot Description:
- Corner Lot, Dirt Back, Gravel/Stone Front, Synthetic Grass Frnt
-
- Windows:
- Dual Pane
-
- Roof:
- Tile
-
- Construction:
- Stucco, Wood Frame, Painted
School Information
-
- District:
- Chandler Unified District #80
-
- Elementary:
- Charlotte Patterson Elementary
-
- Middle:
- Willie & Coy Payne Jr. High
-
- High:
- Basha High School
Listing Details
- Listing Office:
- Network Realty
