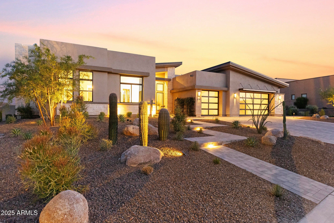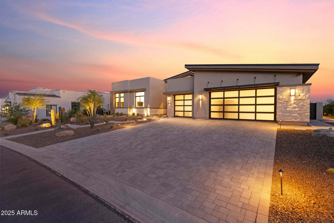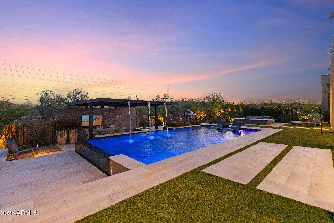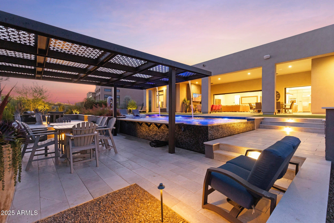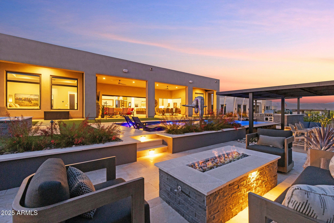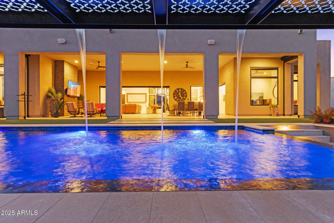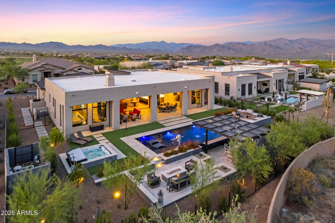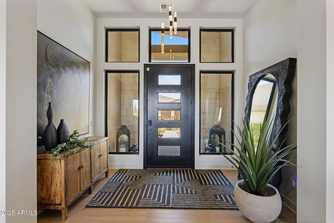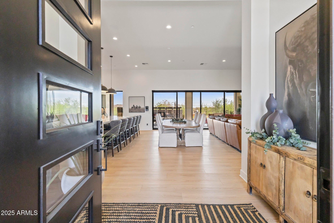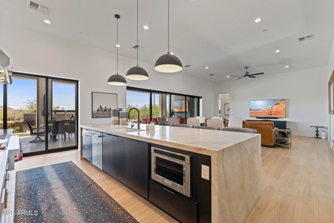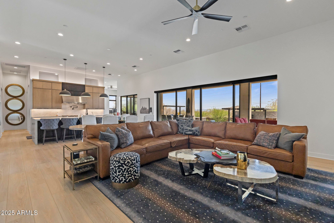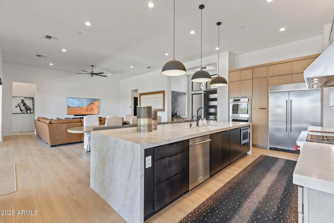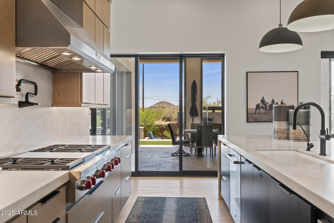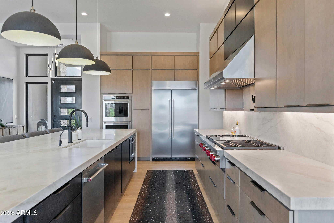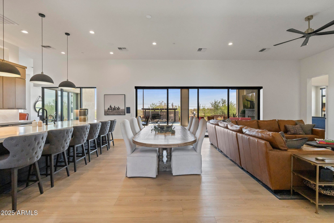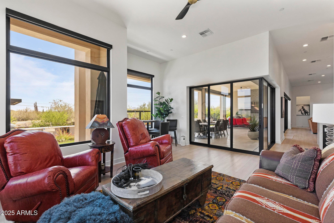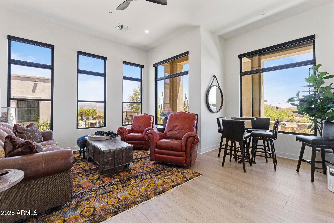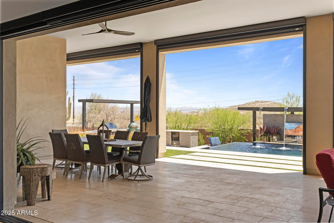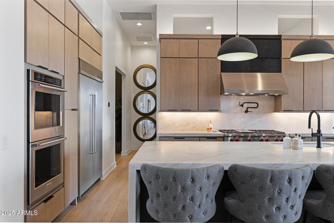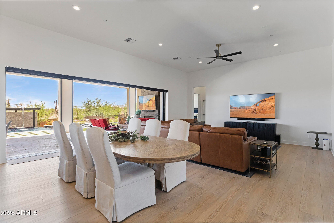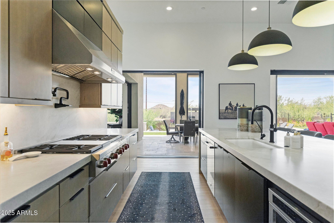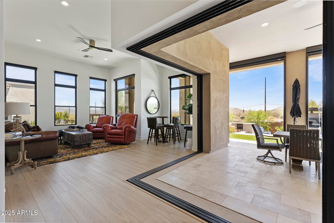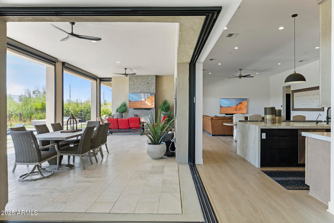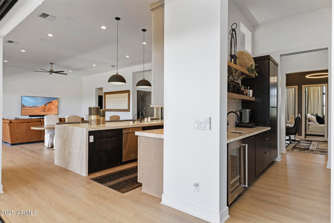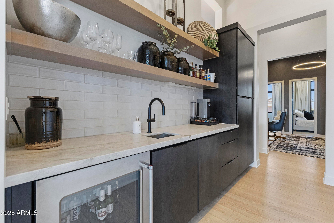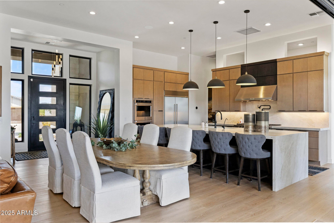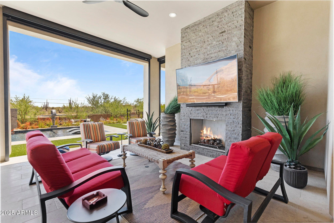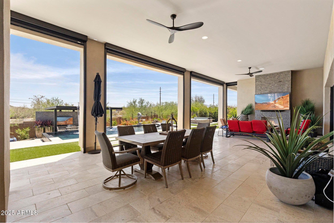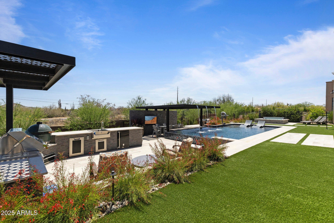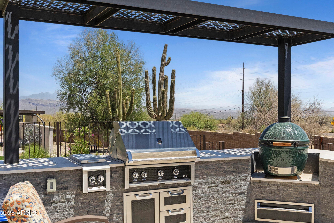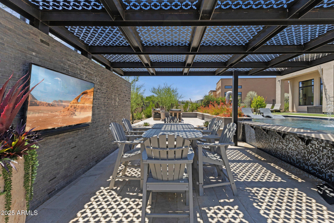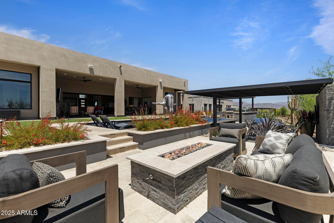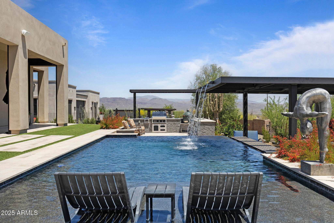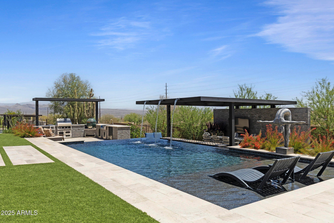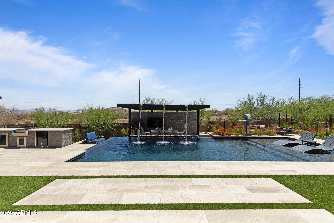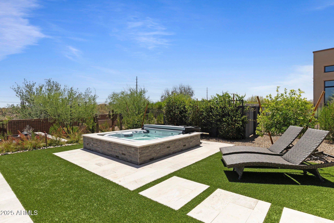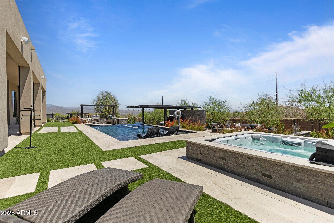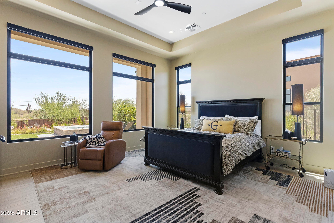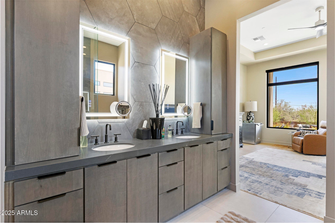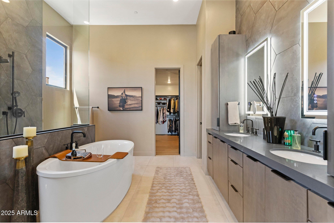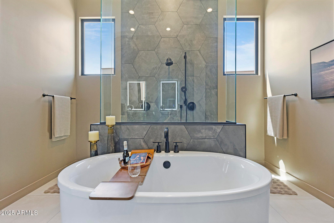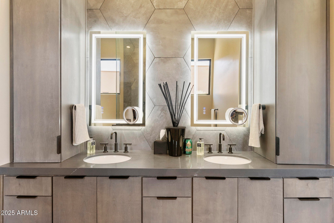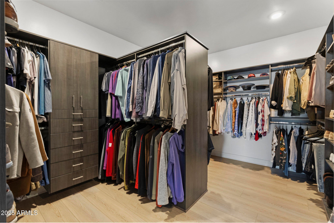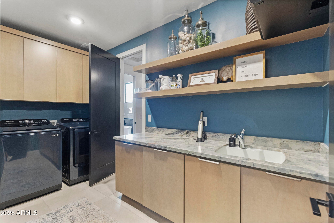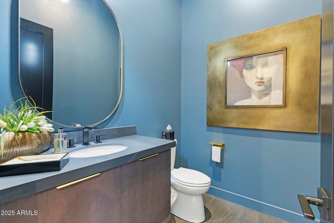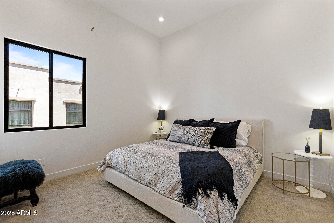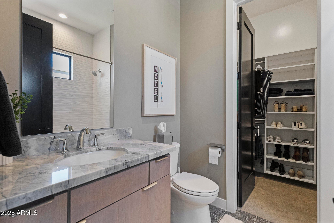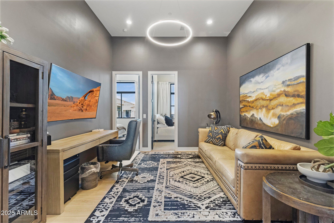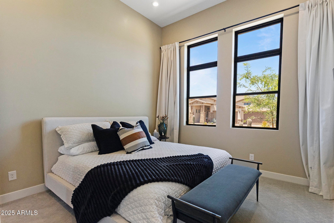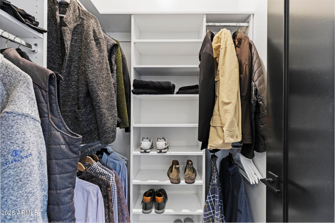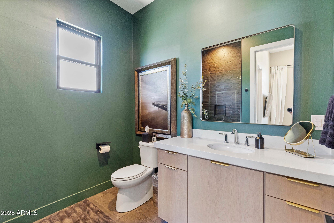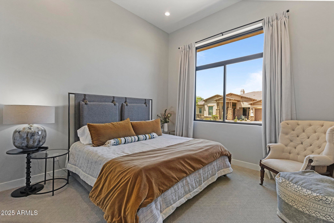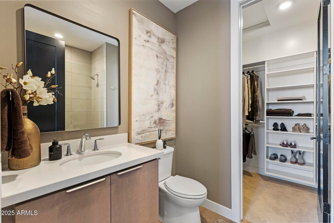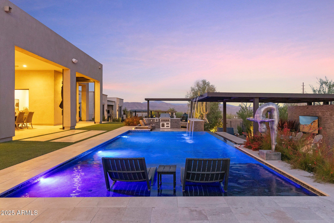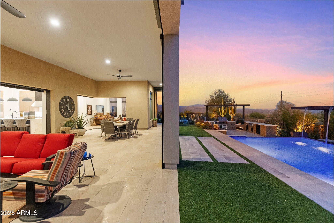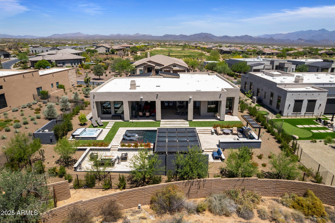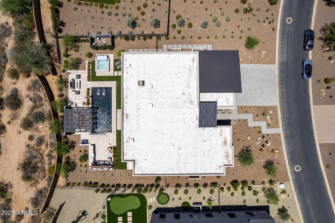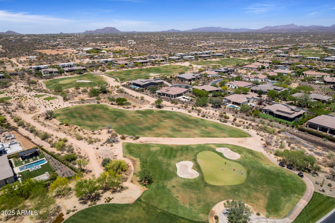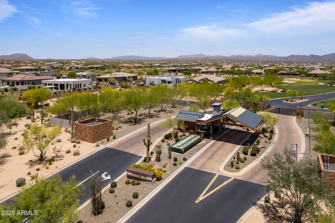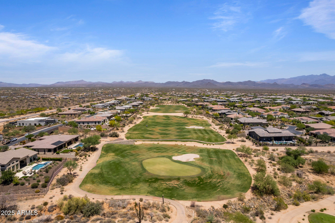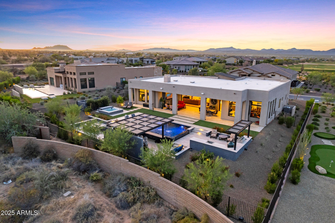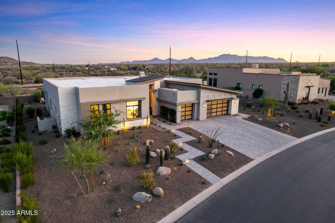$2,399,999 - 17245 E Desert Vista Trail, Rio Verde
- 4
- Bedrooms
- 5
- Baths
- 3,394
- SQ. Feet
- 0.39
- Acres
Stunning Toll Brothers home in the gated Trilogy community, thoughtfully upgraded throughout. This 4-bed, 4.5-bath entertainer's dream home seamlessly connects indoor and outdoor living areas. Chef's gourmet kitchen with waterfall island, Control4 smart home system, Sonos speakers, and Hunter Douglas electric shades. Owners added travertine around the pool, a hot tub, upgraded grill station with Hestan appliances, Green Egg, five motorized patio shades, epoxy garage floor, RO and soft water systems. Professionally painted interior, three fruit trees, and pre-piped for future pool chiller. Enjoy breathtaking views and proximity to Verde River Golf & Social Club—memberships available for golf, dining, and social events. Desert living at its absolute finest.
Essential Information
-
- MLS® #:
- 6871694
-
- Price:
- $2,399,999
-
- Bedrooms:
- 4
-
- Bathrooms:
- 5.00
-
- Square Footage:
- 3,394
-
- Acres:
- 0.39
-
- Year Built:
- 2023
-
- Type:
- Residential
-
- Sub-Type:
- Single Family Residence
-
- Style:
- Contemporary, Ranch
-
- Status:
- Active
Community Information
-
- Address:
- 17245 E Desert Vista Trail
-
- Subdivision:
- VISTA VERDE UNIT 1 AMD
-
- City:
- Rio Verde
-
- County:
- Maricopa
-
- State:
- AZ
-
- Zip Code:
- 85263
Amenities
-
- Amenities:
- Golf, Gated, Community Spa Htd, Community Pool Htd, Guarded Entry, Tennis Court(s)
-
- Utilities:
- SRP,ButanePropane
-
- Parking Spaces:
- 6
-
- Parking:
- Garage Door Opener, Extended Length Garage, Attch'd Gar Cabinets
-
- # of Garages:
- 3
-
- View:
- Mountain(s)
-
- Pool:
- Play Pool, Heated, Private
Interior
-
- Interior Features:
- High Speed Internet, Smart Home, Double Vanity, Breakfast Bar, 9+ Flat Ceilings, Furnished(See Rmrks), Roller Shields, Soft Water Loop, Wet Bar, Kitchen Island, Full Bth Master Bdrm, Separate Shwr & Tub
-
- Appliances:
- Gas Cooktop, Built-In Gas Oven, Water Purifier
-
- Heating:
- Ceiling, Propane
-
- Cooling:
- Central Air, Ceiling Fan(s), ENERGY STAR Qualified Equipment, Programmable Thmstat
-
- Fireplace:
- Yes
-
- Fireplaces:
- 2 Fireplace, Exterior Fireplace, Gas
-
- # of Stories:
- 1
Exterior
-
- Exterior Features:
- Screened in Patio(s), Built-in Barbecue
-
- Lot Description:
- Desert Back, Desert Front, Synthetic Grass Frnt, Synthetic Grass Back, Auto Timer H2O Front, Auto Timer H2O Back
-
- Windows:
- Low-Emissivity Windows, Vinyl Frame
-
- Roof:
- Foam, Metal
-
- Construction:
- Spray Foam Insulation, Stucco, Wood Frame, Blown Cellulose, Painted, Stone
School Information
-
- District:
- Cave Creek Unified District
-
- Elementary:
- Horseshoe Trails Elementary School
-
- Middle:
- Sonoran Trails Middle School
-
- High:
- Cactus Shadows High School
Listing Details
- Listing Office:
- Serhant.
