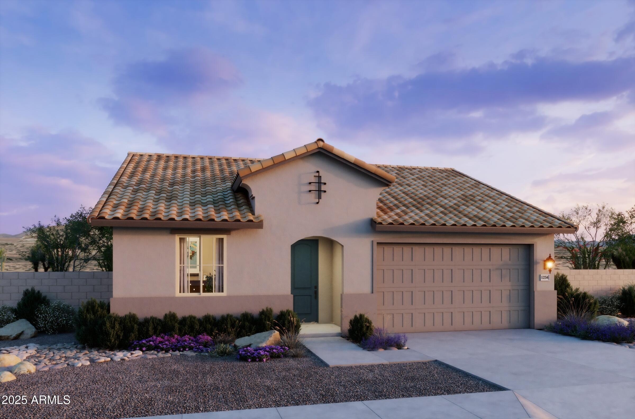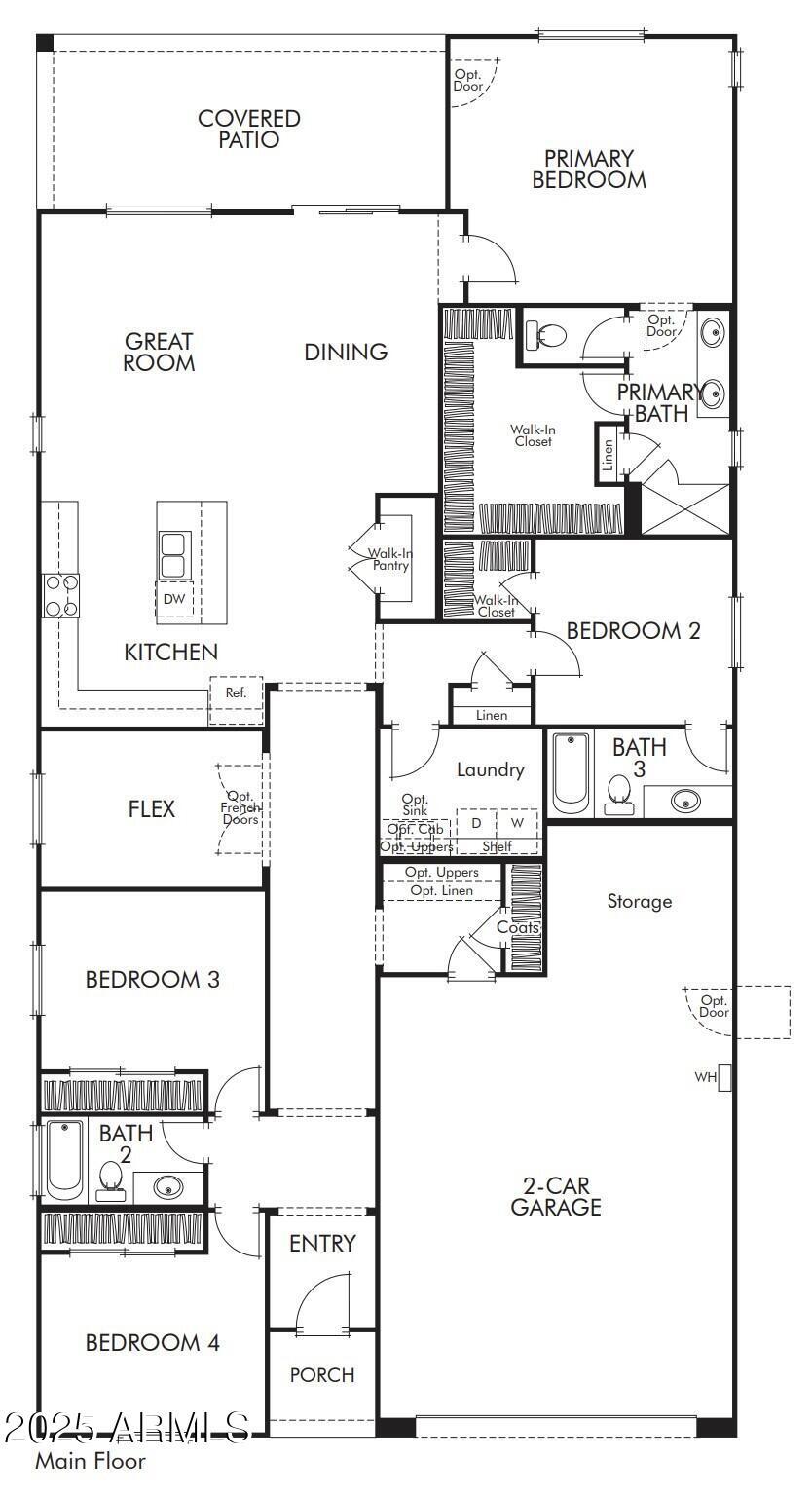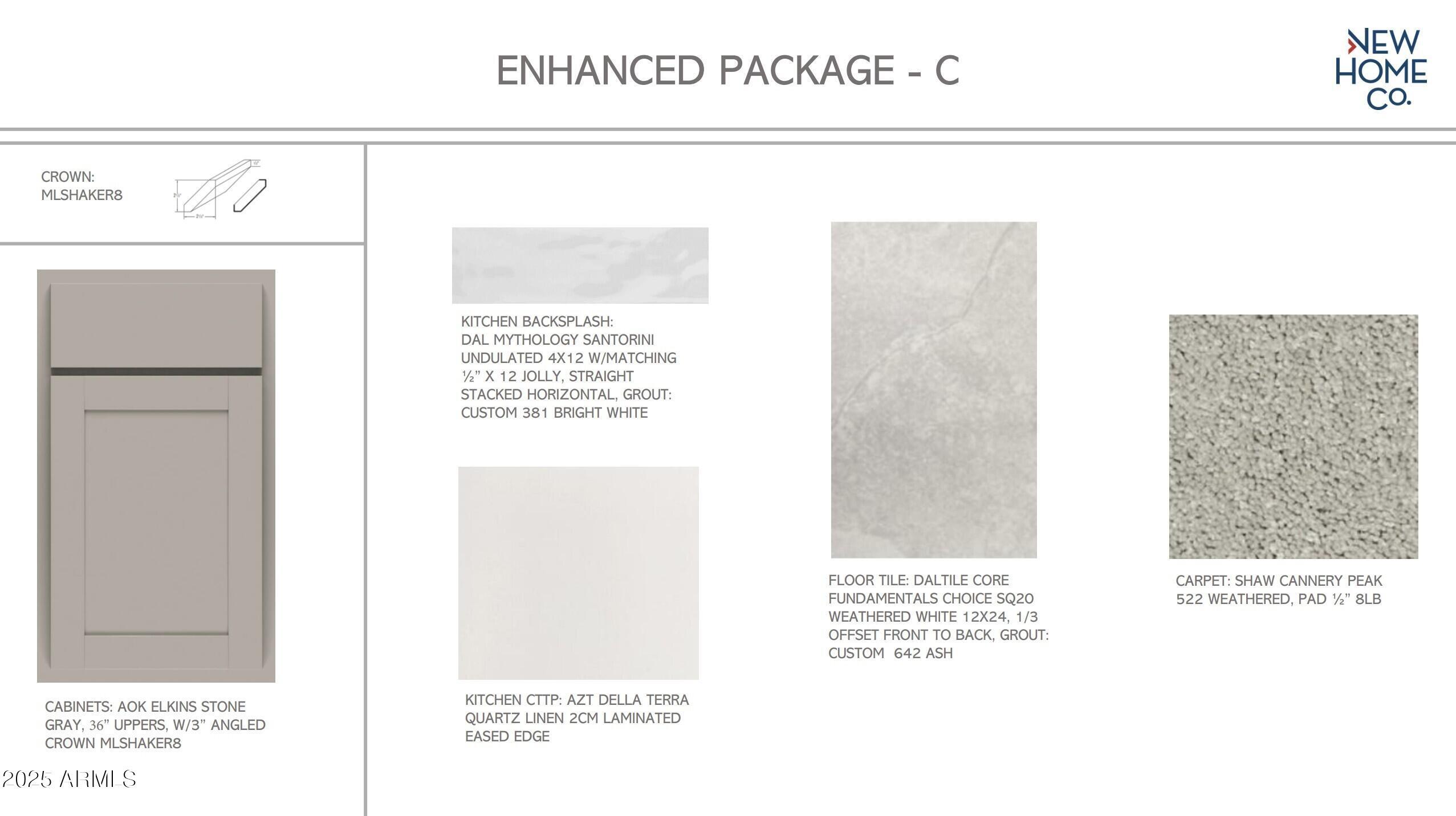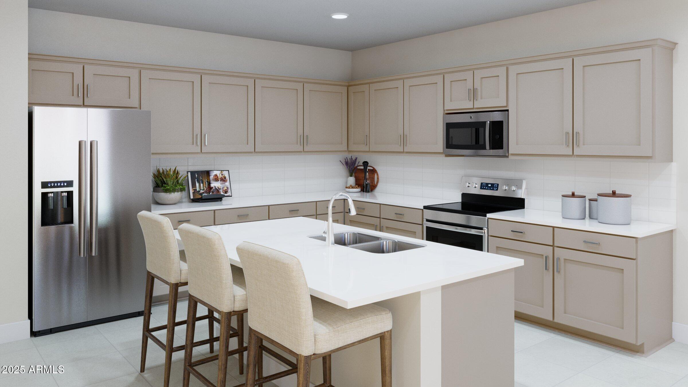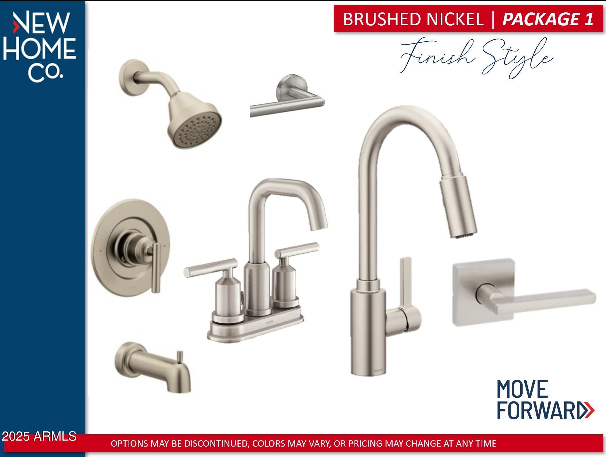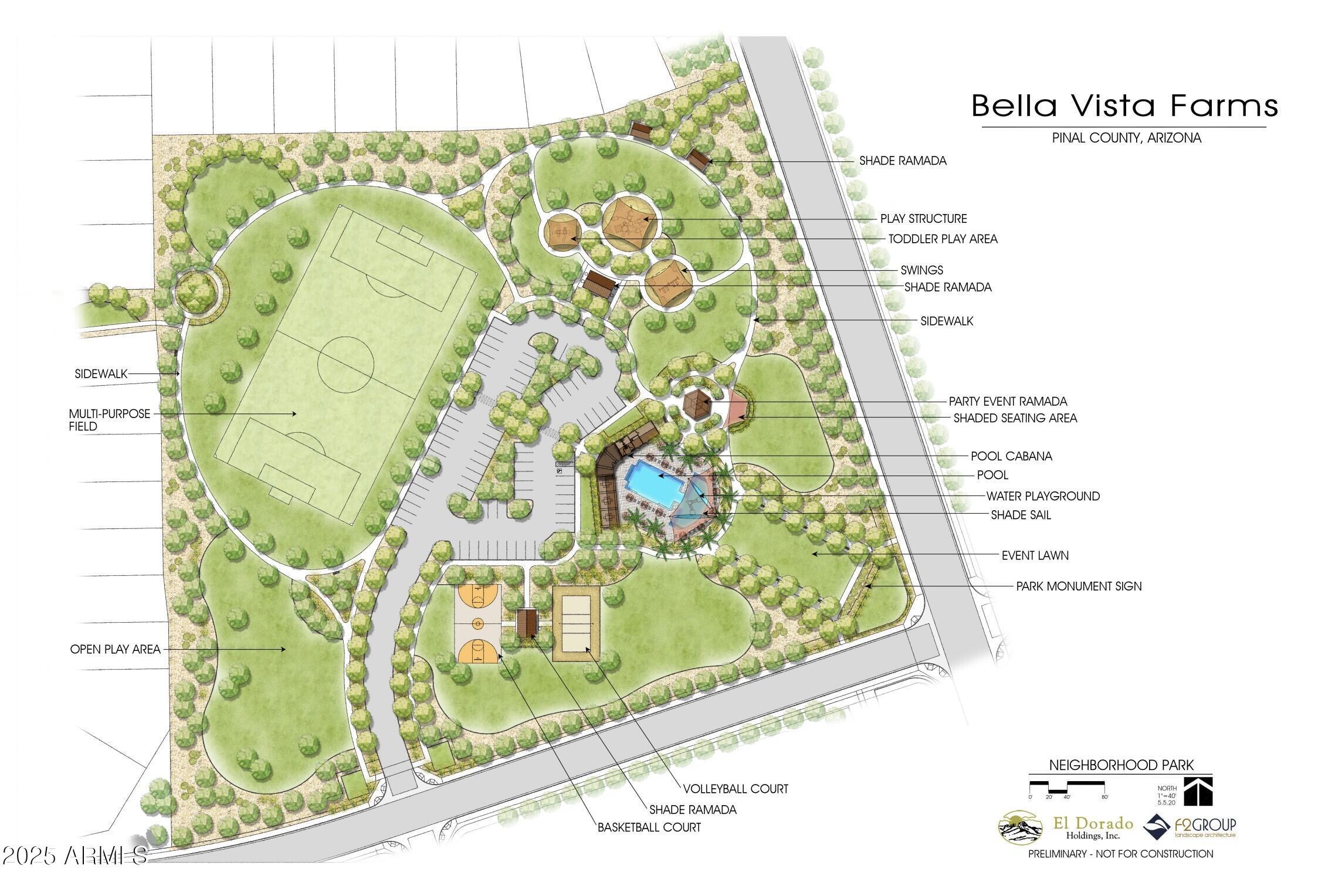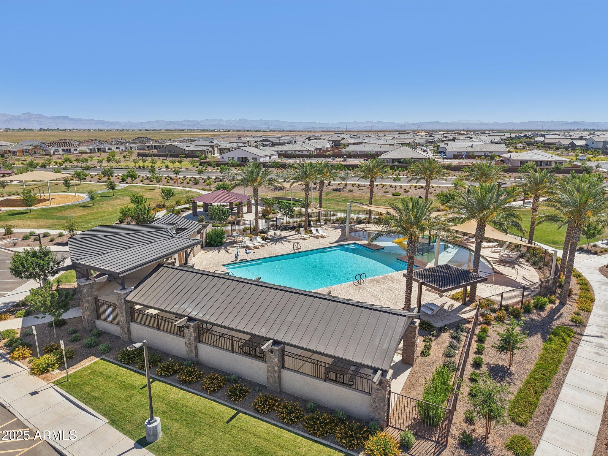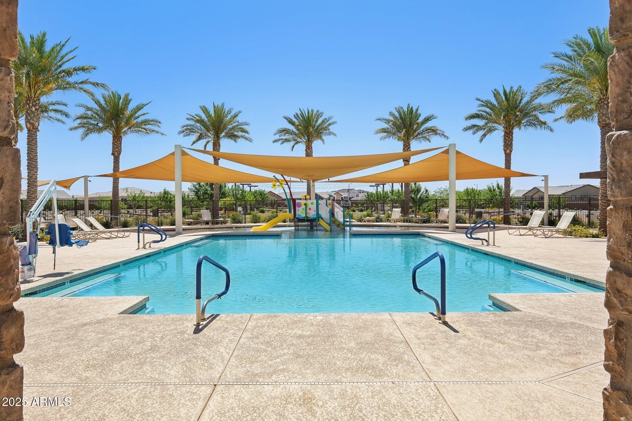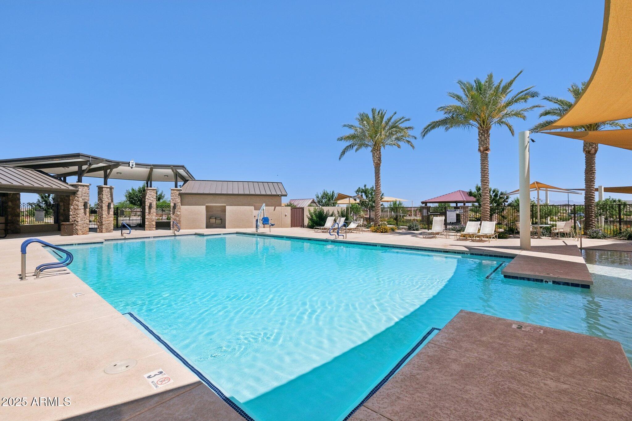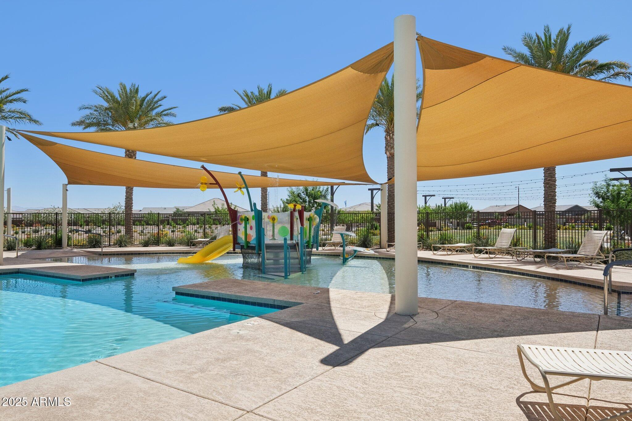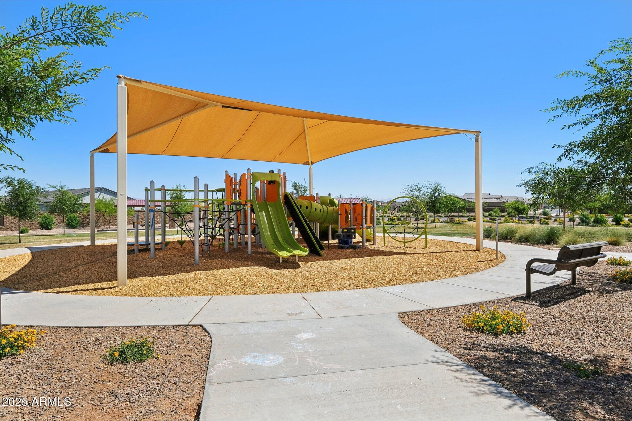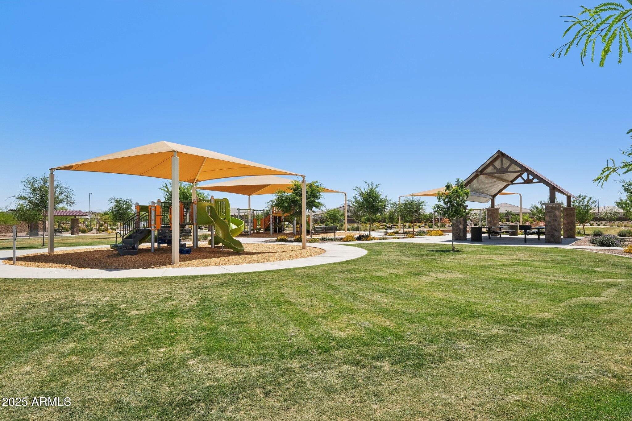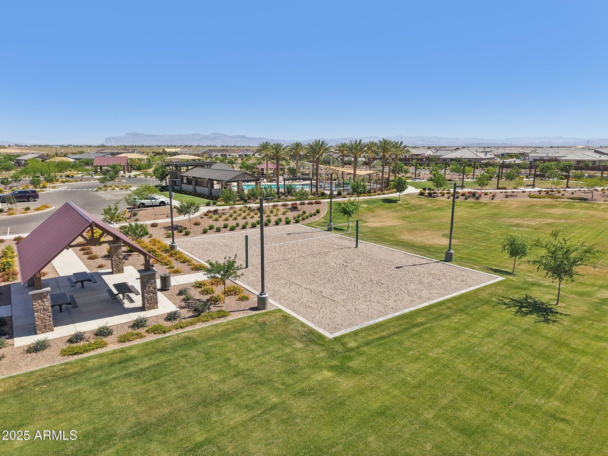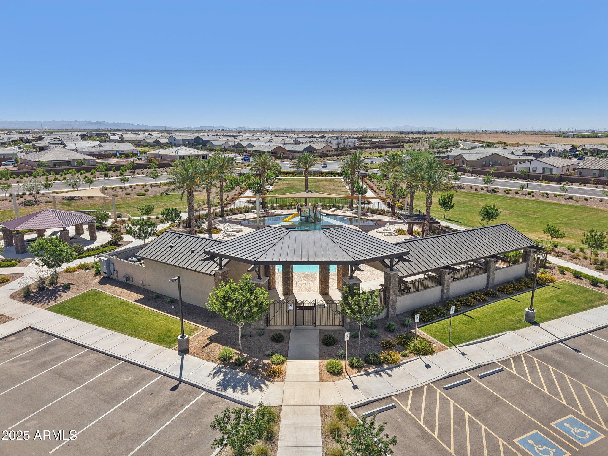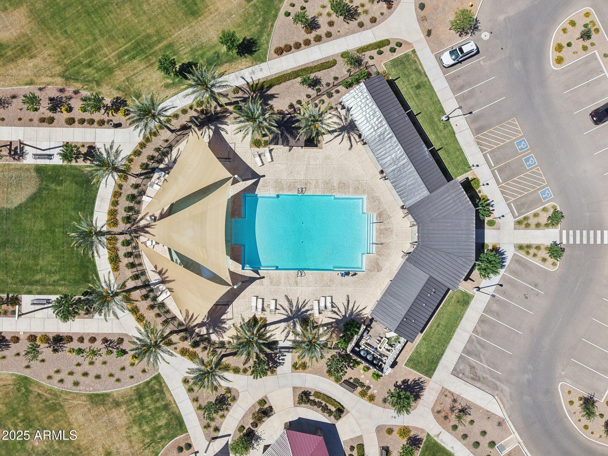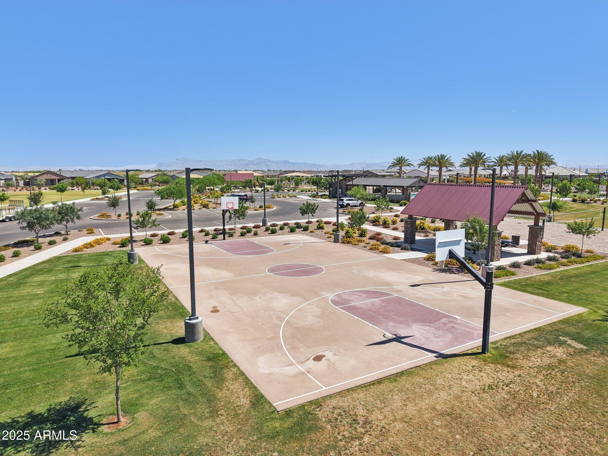$470,000 - 2953 E Mecklenburg Way, San Tan Valley
- 4
- Bedrooms
- 3
- Baths
- 2,301
- SQ. Feet
- 0.15
- Acres
The grand entrance you have been looking for! This stunning home features 8' interior doors, stone grey shaker cabinets, quartz countertops with backsplash, large 12x24 tile throughout with carpet in only bedrooms and closets! Brand-new 4-bedroom 3-bathroom home plus a den and bonus storage space in the garage! Anticipated for completion in August 2025! Residents will enjoy access to community amenities including a swimming pool, picnic area, splash park, playground, basketball court, volleyball court, and soccer field. Conveniently located near San Tan Mountain Regional Park, Queen Creek Marketplace, and local schools, this home provides a perfect blend of comfort and convenience in a vibrant community.
Essential Information
-
- MLS® #:
- 6871703
-
- Price:
- $470,000
-
- Bedrooms:
- 4
-
- Bathrooms:
- 3.00
-
- Square Footage:
- 2,301
-
- Acres:
- 0.15
-
- Year Built:
- 2025
-
- Type:
- Residential
-
- Sub-Type:
- Single Family Residence
-
- Status:
- Active Under Contract
Community Information
-
- Address:
- 2953 E Mecklenburg Way
-
- Subdivision:
- Bella Vista Farms
-
- City:
- San Tan Valley
-
- County:
- Pinal
-
- State:
- AZ
-
- Zip Code:
- 85143
Amenities
-
- Amenities:
- Community Pool Htd, Community Pool, Playground, Biking/Walking Path
-
- Utilities:
- SRP,City Gas3
-
- Parking Spaces:
- 5
-
- Parking:
- Garage Door Opener
-
- # of Garages:
- 3
-
- Pool:
- None
Interior
-
- Interior Features:
- High Speed Internet, Smart Home, Eat-in Kitchen, Breakfast Bar, 9+ Flat Ceilings, Kitchen Island, 3/4 Bath Master Bdrm
-
- Appliances:
- Gas Cooktop
-
- Heating:
- Natural Gas
-
- Cooling:
- Central Air, ENERGY STAR Qualified Equipment, Programmable Thmstat
-
- Fireplaces:
- None
-
- # of Stories:
- 1
Exterior
-
- Lot Description:
- Desert Front, Dirt Back
-
- Windows:
- Low-Emissivity Windows, Dual Pane, ENERGY STAR Qualified Windows, Vinyl Frame
-
- Roof:
- Tile
-
- Construction:
- Stucco, Wood Frame, Painted
School Information
-
- District:
- Florence Unified School District
-
- Elementary:
- Magma Ranch K8 School
-
- Middle:
- Magma Ranch K8 School
-
- High:
- Poston Butte High School
Listing Details
- Listing Office:
- The New Home Company
