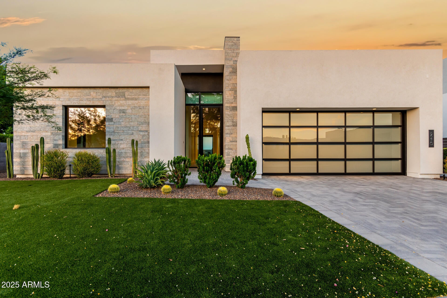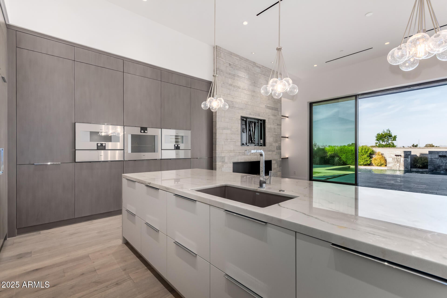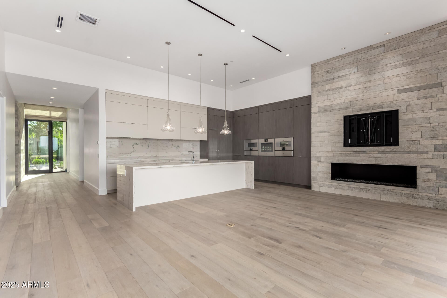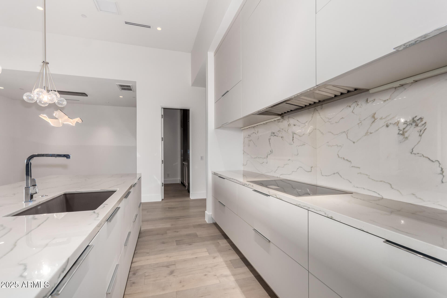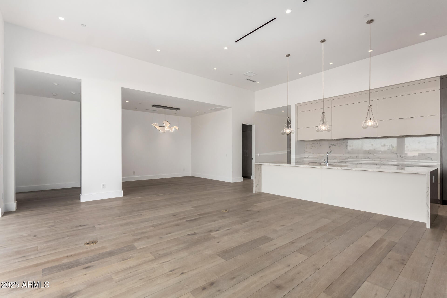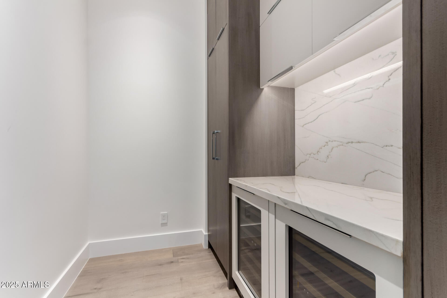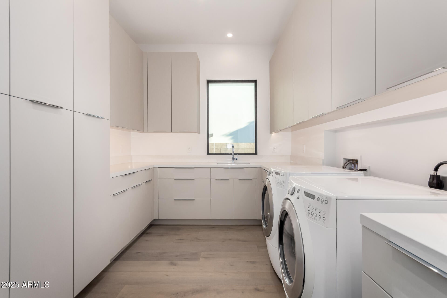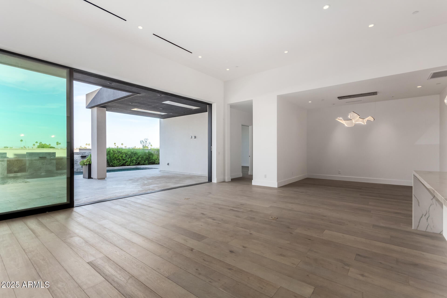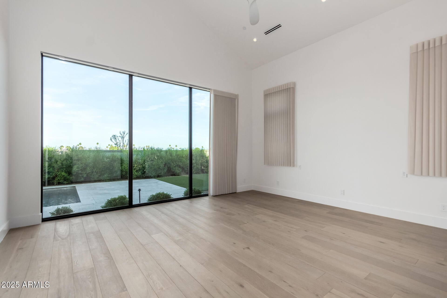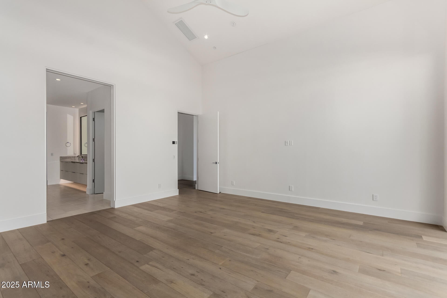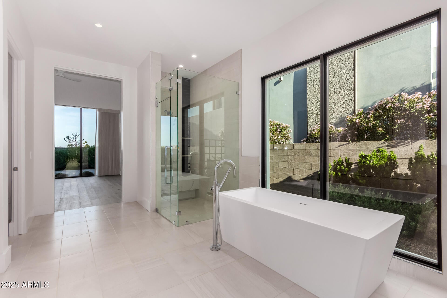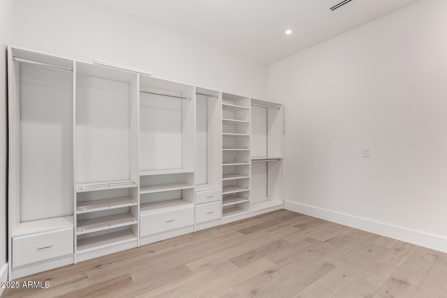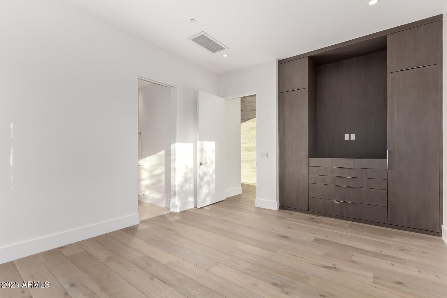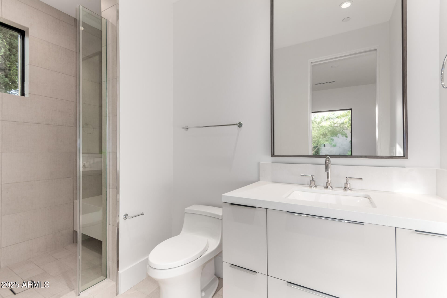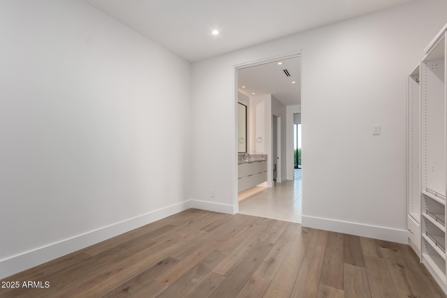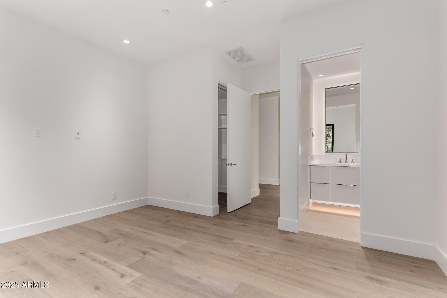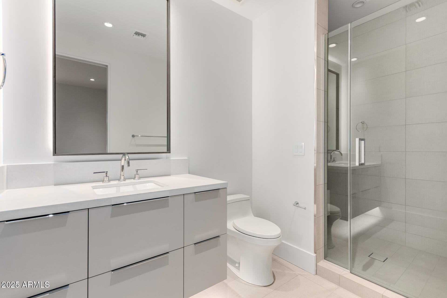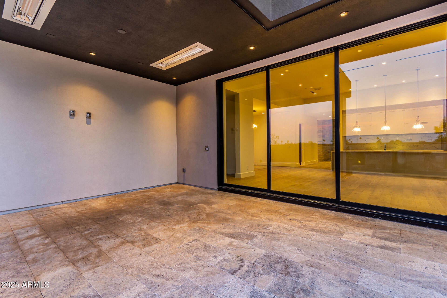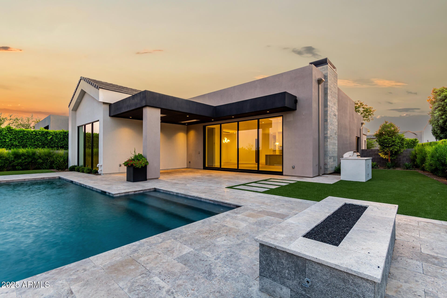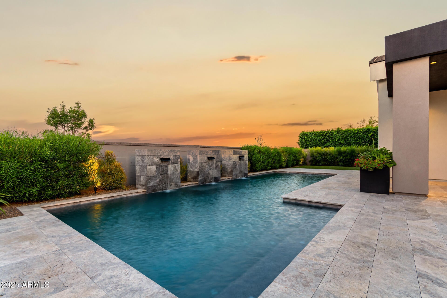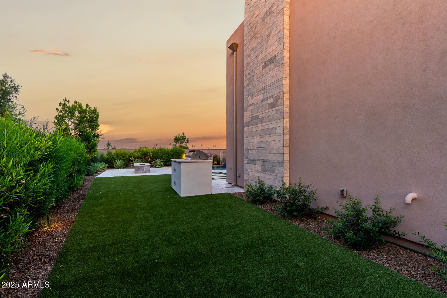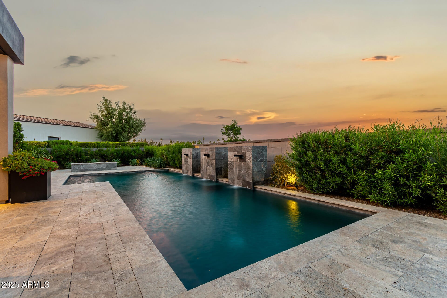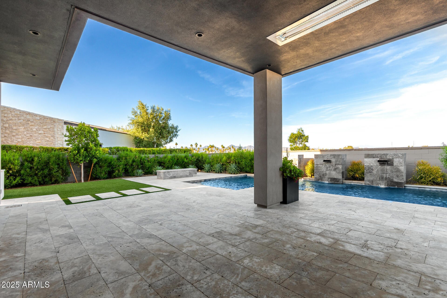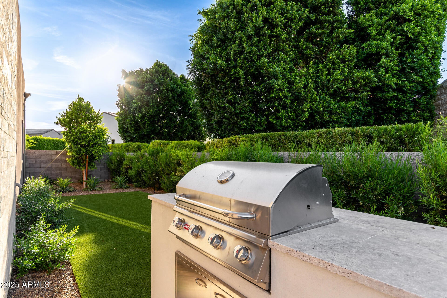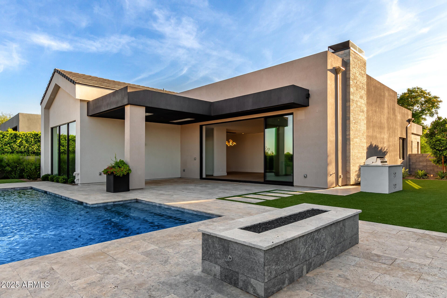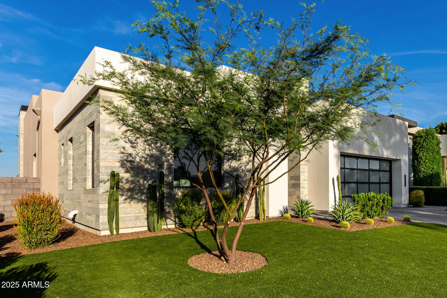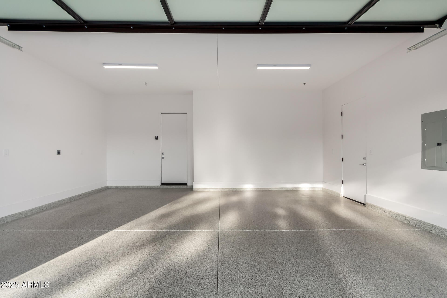$3,900,000 - 6970 E Joshua Tree Lane, Paradise Valley
- 3
- Bedrooms
- 4
- Baths
- 2,940
- SQ. Feet
- 0.23
- Acres
Discover refined elegance in this stunning 3-bedroom, 3.5 -bath modern retreat nestled within Azure, one of Paradise Valley's most exclusive guard-gated enclaves. Thoughtfully designed on a single level with 2,940 square feet of luxurious living space, this home blends cutting-edge design with timeless sophistication. Crafted in collaboration with award-winning PHX Architecture, the residence offers a unique harmony of modern and transitional architectural elements, featuring soaring ceilings, wide-plank wood flooring, and sleek gas fireplaces for a warm, contemporary ambiance. The expansive open-concept living area frames breathtaking views of Camelback and Mummy Mountains, with floor-to-ceiling glass doors creating seamless flow to the private outdoor patio, complete with pool and built-in BBQ perfect for sunset entertaining or peaceful mornings in the desert sun. A chef's dream, the gourmet kitchen is outfitted with Gaggenau® built-in appliances, custom cabinetry, and designer finishes throughout. This home is more than just a residence it's a lifestyle, offering privacy, prestige, and effortless elegance in one of Arizona's most coveted zip codes.
Essential Information
-
- MLS® #:
- 6871805
-
- Price:
- $3,900,000
-
- Bedrooms:
- 3
-
- Bathrooms:
- 4.00
-
- Square Footage:
- 2,940
-
- Acres:
- 0.23
-
- Year Built:
- 2022
-
- Type:
- Residential
-
- Sub-Type:
- Single Family Residence
-
- Status:
- Active Under Contract
Community Information
-
- Address:
- 6970 E Joshua Tree Lane
-
- Subdivision:
- RITZ-CARLTON
-
- City:
- Paradise Valley
-
- County:
- Maricopa
-
- State:
- AZ
-
- Zip Code:
- 85253
Amenities
-
- Utilities:
- APS
-
- Parking Spaces:
- 4
-
- # of Garages:
- 2
-
- Has Pool:
- Yes
-
- Pool:
- Private
Interior
-
- Interior Features:
- Double Vanity, Breakfast Bar, Pantry, Full Bth Master Bdrm, Separate Shwr & Tub
-
- Appliances:
- Gas Cooktop
-
- Heating:
- Natural Gas
-
- Cooling:
- Central Air
-
- Fireplace:
- Yes
-
- Fireplaces:
- 1 Fireplace, Living Room
-
- # of Stories:
- 1
Exterior
-
- Lot Description:
- Sprinklers In Rear, Sprinklers In Front, Synthetic Grass Frnt, Synthetic Grass Back, Auto Timer H2O Front, Auto Timer H2O Back
-
- Roof:
- Foam
-
- Construction:
- Stucco, Wood Frame, Painted
School Information
-
- District:
- Scottsdale Unified District
-
- Elementary:
- Kiva Elementary School
-
- Middle:
- Mohave Middle School
-
- High:
- Saguaro High School
Listing Details
- Listing Office:
- Bespoke Real Estate, Llc
