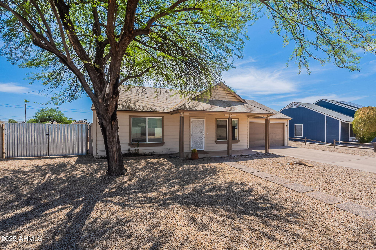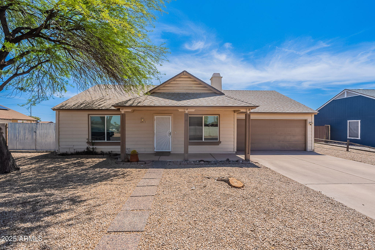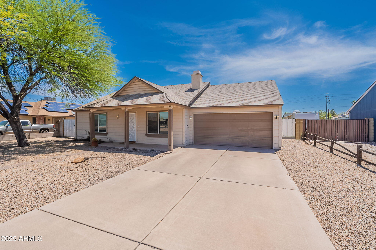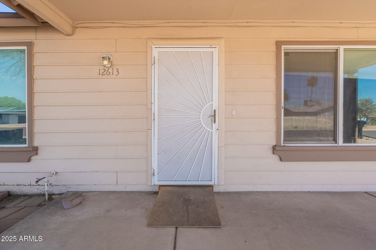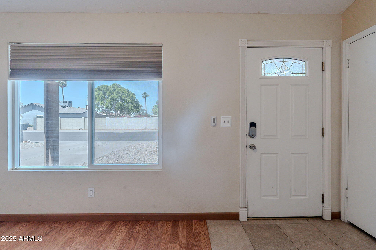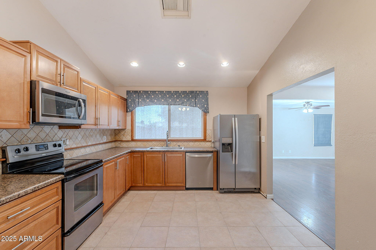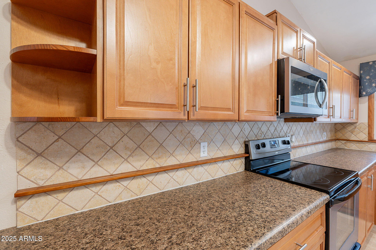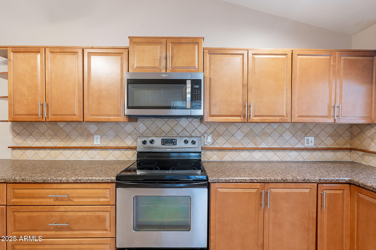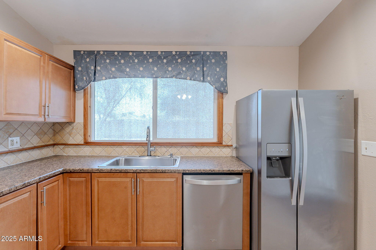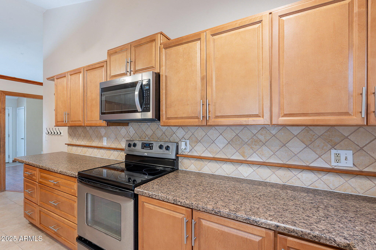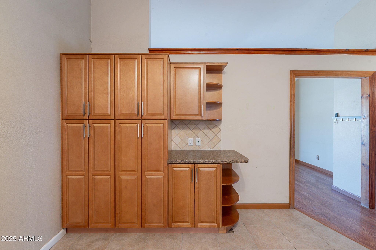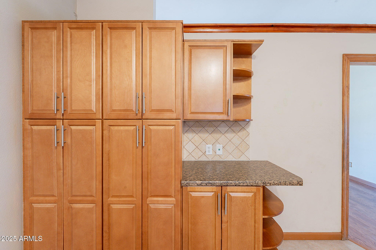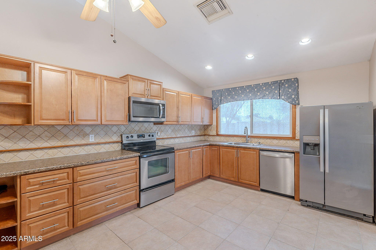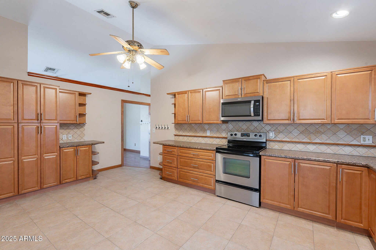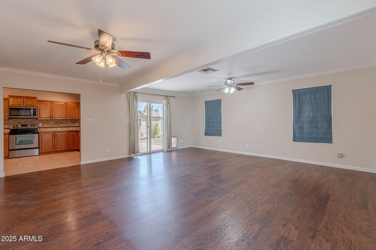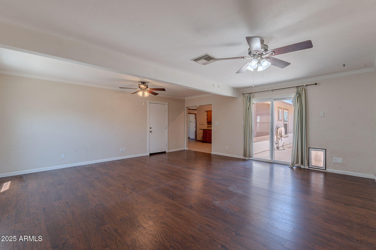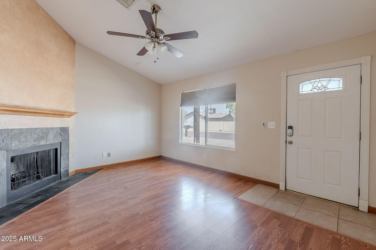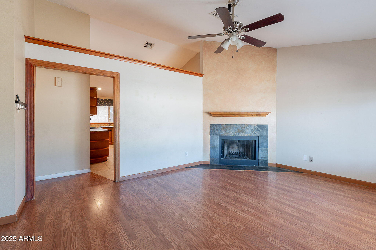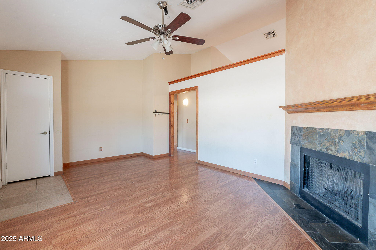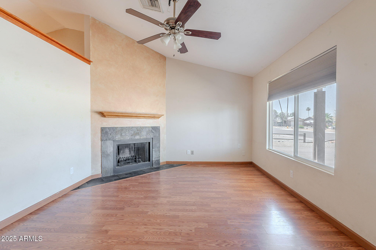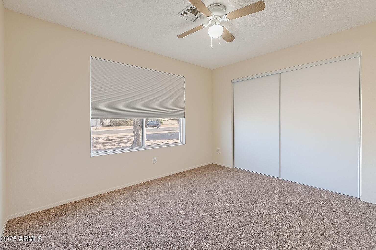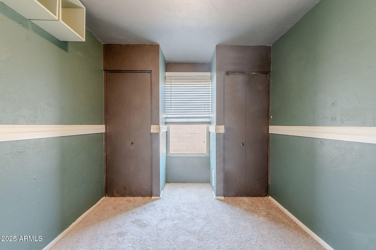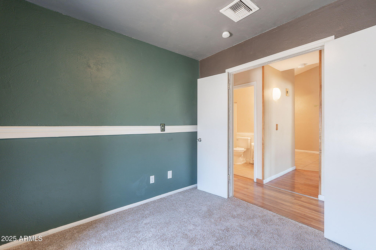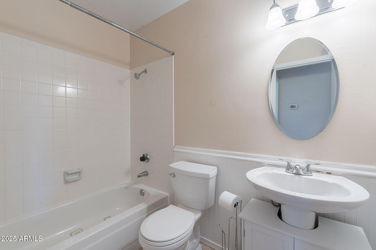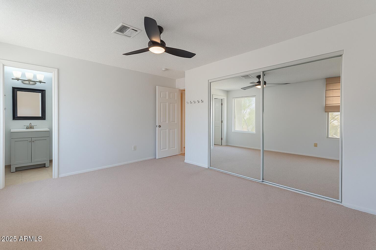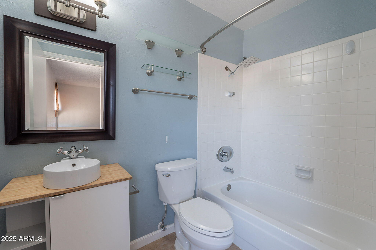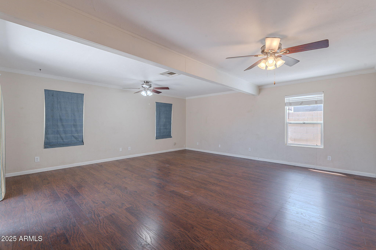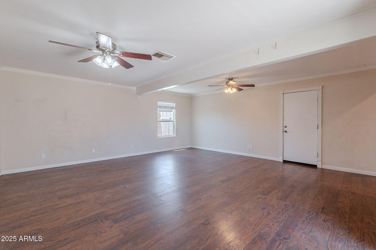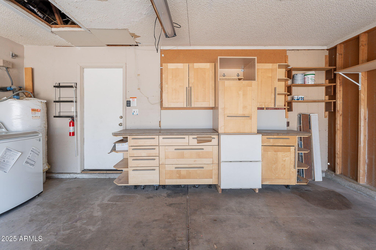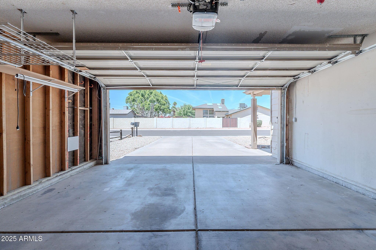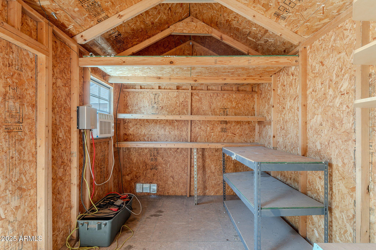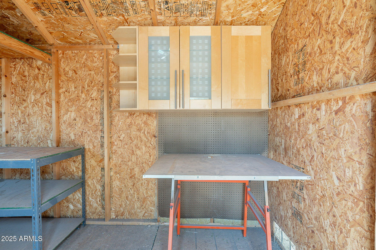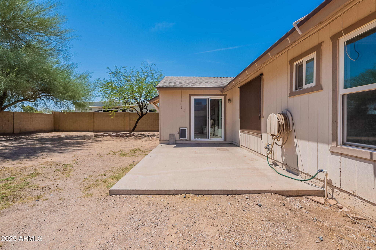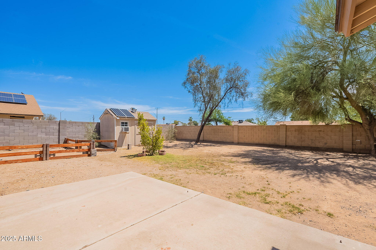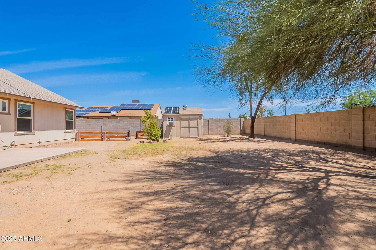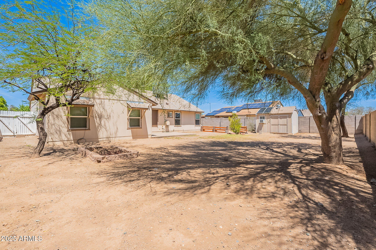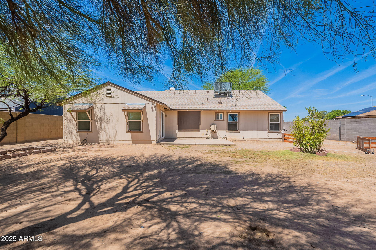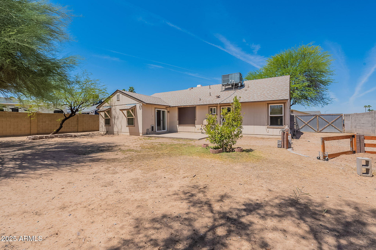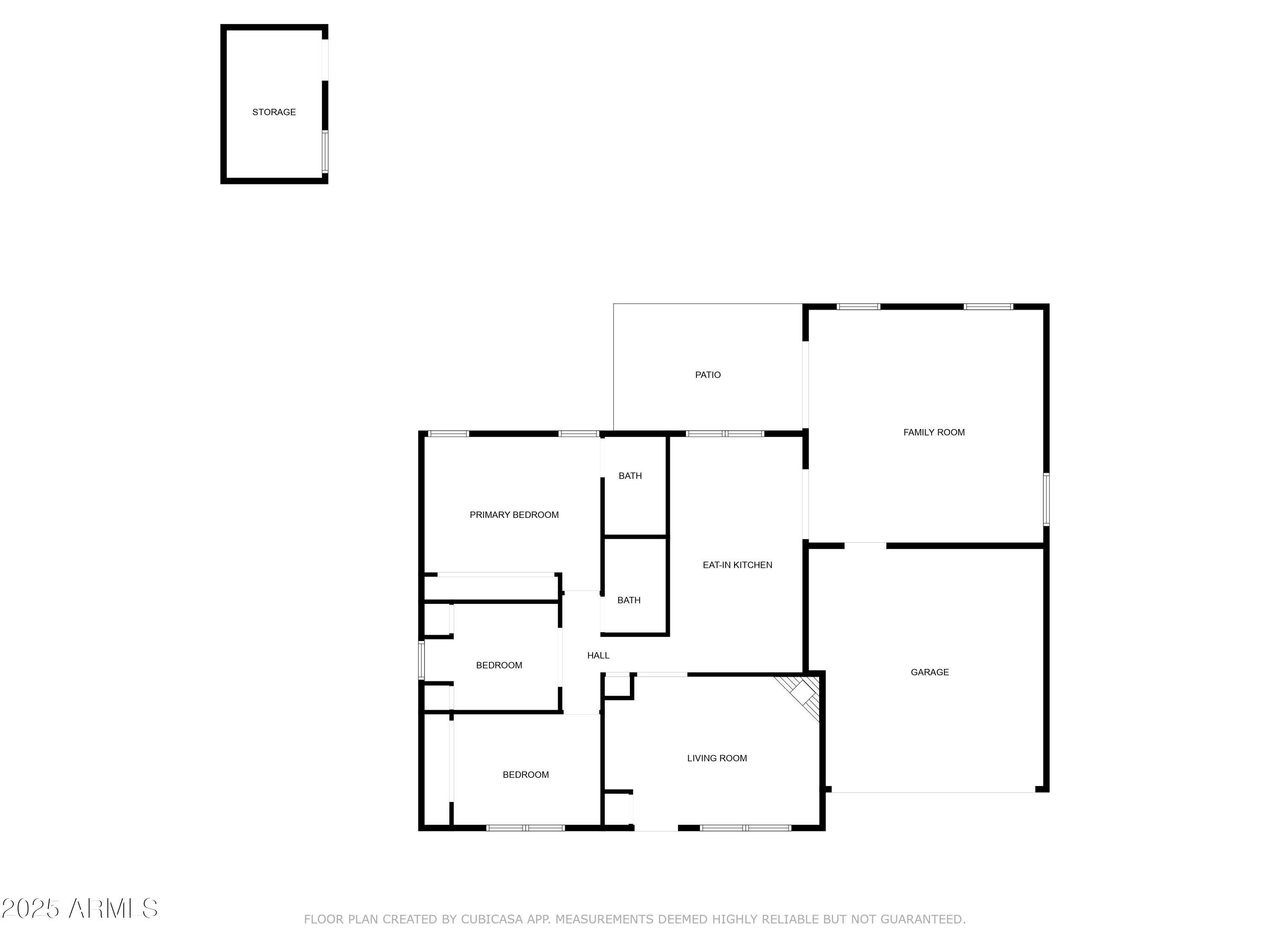$385,000 - 12613 N 51st, Glendale
- 3
- Bedrooms
- 2
- Baths
- N/A
- SQ. Feet
- 0.19
- Acres
This 3 bed 2 bath home is nestled within Thunderbird Palms and features just over 1,500 sf. You enter into large vaulted ceilings and ample natural light. The family room has wood burning fireplace and large window facing front. The kitchen is a true highlight with ample cabinet and counter space, stainless steel appliances, and a layout perfect for both entertaining and everyday living. Step outside to enjoy the large backyard, complete with an air-conditioned shed, ideal for a home office, workshop, or storage. With an RV gate and no HOA, there's plenty of room for all your vehicles and toys. Two car garage features dedicated cabinets and a work station. NEW ROOF. New carpets installed in bedrooms, too! Seller may contribute 1% credit for rate buy down Enjoy the perks of this fantastic location as it is across the street from ASU West and situated within the Peoria School District. Be sure to visit the neighborhood park near 55th Ave and Sweetwater featuring racquetball and basketball courts and a fun kids' splash pad. Lots of walking and biking paths at Thunderbird Paseo Park!
Essential Information
-
- MLS® #:
- 6871882
-
- Price:
- $385,000
-
- Bedrooms:
- 3
-
- Bathrooms:
- 2.00
-
- Acres:
- 0.19
-
- Year Built:
- 1982
-
- Type:
- Residential
-
- Sub-Type:
- Single Family Residence
-
- Style:
- Ranch
-
- Status:
- Active
Community Information
-
- Address:
- 12613 N 51st
-
- Subdivision:
- THUNDERBIRD PALMS UNIT 1
-
- City:
- Glendale
-
- County:
- Maricopa
-
- State:
- AZ
-
- Zip Code:
- 85304
Amenities
-
- Amenities:
- Racquetball, Near Bus Stop, Playground, Biking/Walking Path
-
- Utilities:
- APS
-
- Parking Spaces:
- 2
-
- Parking:
- RV Access/Parking, RV Gate, Garage Door Opener
-
- # of Garages:
- 2
-
- Pool:
- None
Interior
-
- Interior Features:
- High Speed Internet, Eat-in Kitchen, No Interior Steps, Vaulted Ceiling(s), Full Bth Master Bdrm
-
- Appliances:
- Electric Cooktop
-
- Heating:
- Electric
-
- Cooling:
- Central Air, Ceiling Fan(s)
-
- Fireplace:
- Yes
-
- Fireplaces:
- 1 Fireplace, Living Room
-
- # of Stories:
- 1
Exterior
-
- Exterior Features:
- Storage
-
- Lot Description:
- Desert Front, Dirt Back, Grass Back
-
- Windows:
- Low-Emissivity Windows, Dual Pane, Vinyl Frame
-
- Roof:
- Composition
-
- Construction:
- Wood Frame, Painted
School Information
-
- District:
- Peoria Unified School District
-
- Elementary:
- Marshall Ranch Elementary School
-
- Middle:
- Marshall Ranch Elementary School
-
- High:
- Ironwood High School
Listing Details
- Listing Office:
- My Home Group Real Estate
