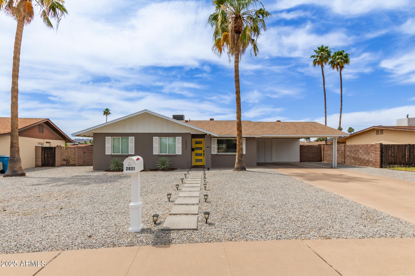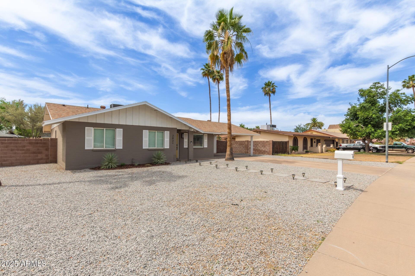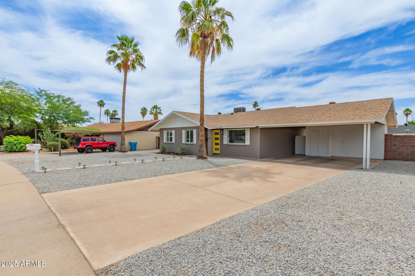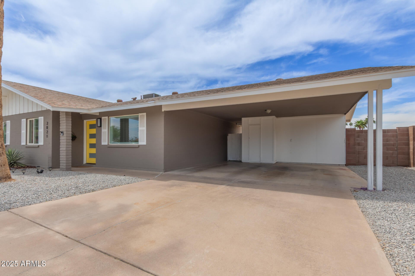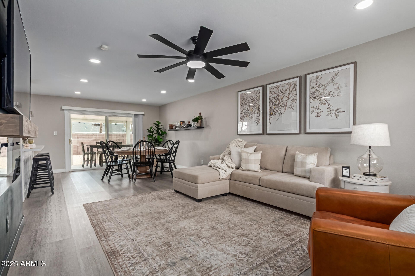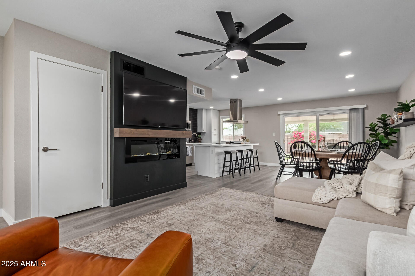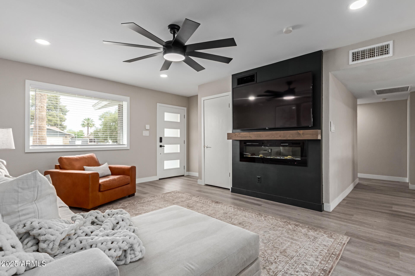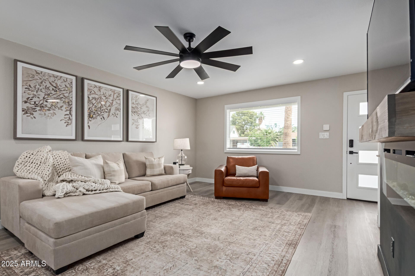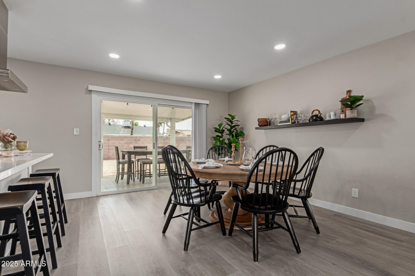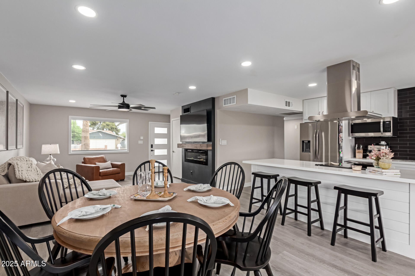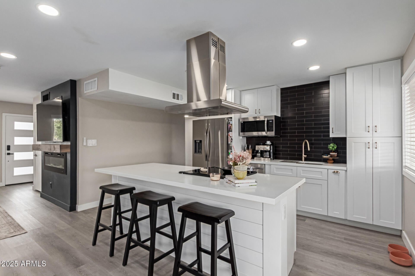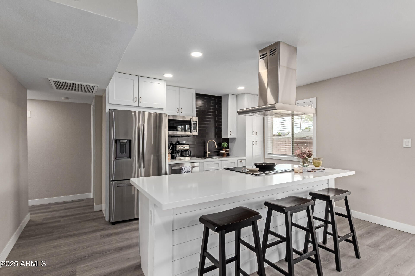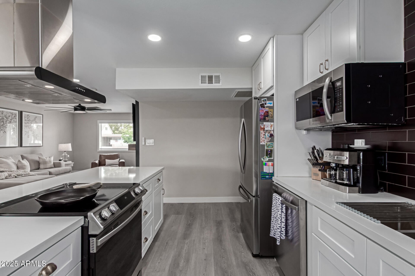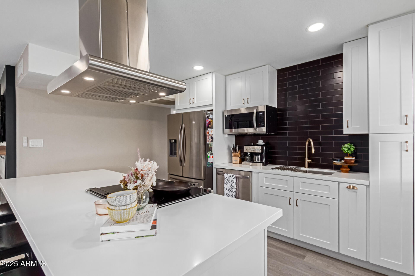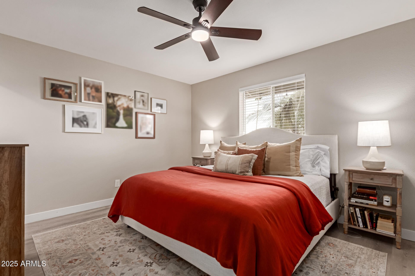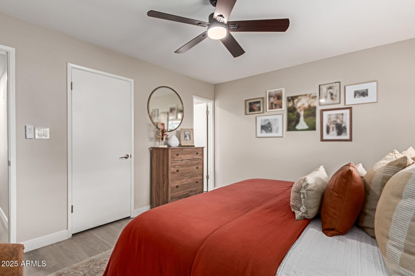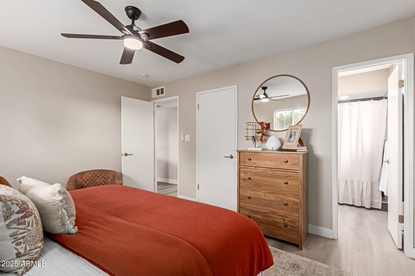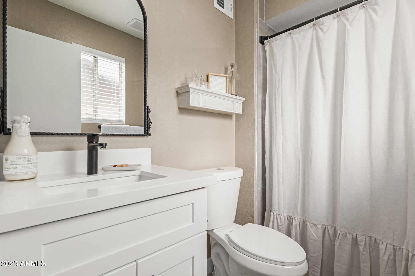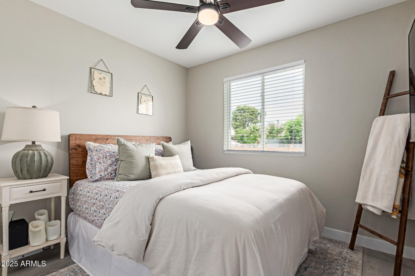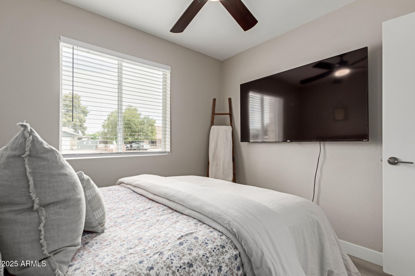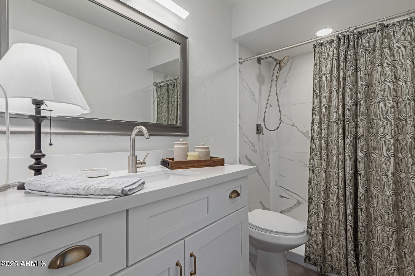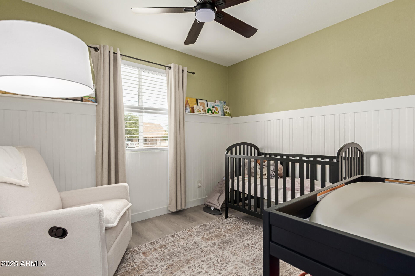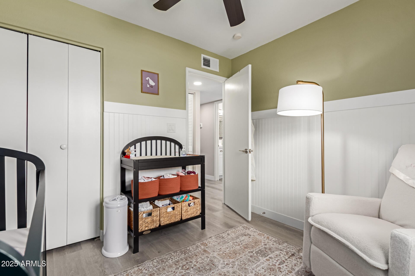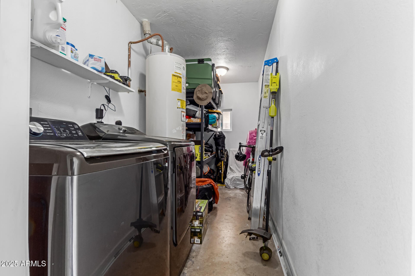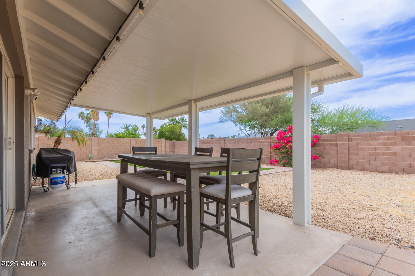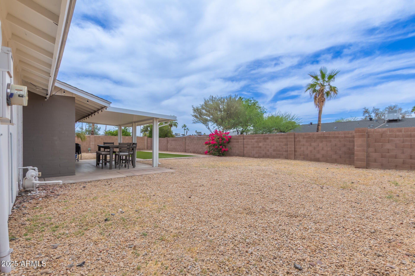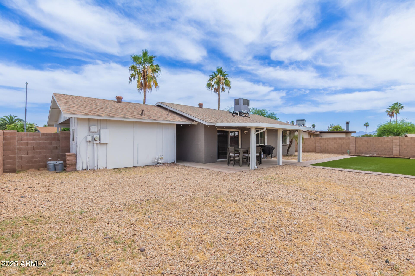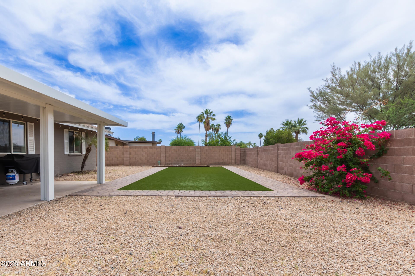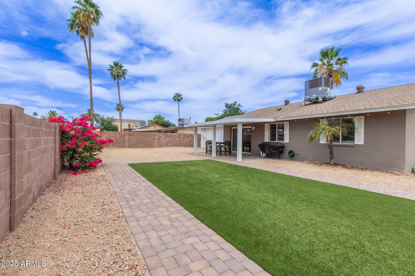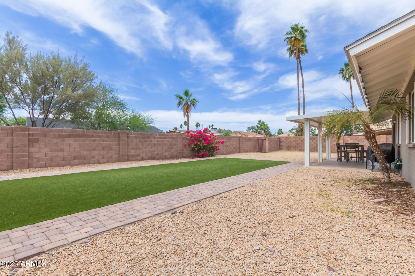$485,000 - 2821 E Larkspur Drive, Phoenix
- 3
- Bedrooms
- 2
- Baths
- 1,228
- SQ. Feet
- 0.21
- Acres
Welcome to this beautifully updated 3-bed, 2-bath home with wood look flooring, recessed lighting, and an oversized south facing backyard. The spacious great room boasts a wall-mounted fireplace and sliding glass doors leading to a private covered patio with brand new awning and large turf area —ideal for entertaining or family time. The gourmet kitchen is equipped with stainless steel appliances, quartz countertops, subway tile backsplash, and a center island with breakfast bar and is wide open to the great room and breakfast nook. The primary suite offers a walk-in closet and ensuite bath with quartz vanity. Includes washer, dryer and refrigerator. This home is move-in ready with updated modern finishes throughout! Even the HVAC is newer! Close to 51 freeway and new PV mall area!
Essential Information
-
- MLS® #:
- 6872373
-
- Price:
- $485,000
-
- Bedrooms:
- 3
-
- Bathrooms:
- 2.00
-
- Square Footage:
- 1,228
-
- Acres:
- 0.21
-
- Year Built:
- 1971
-
- Type:
- Residential
-
- Sub-Type:
- Single Family Residence
-
- Style:
- Ranch
-
- Status:
- Active Under Contract
Community Information
-
- Address:
- 2821 E Larkspur Drive
-
- Subdivision:
- TOPAZ PARK
-
- City:
- Phoenix
-
- County:
- Maricopa
-
- State:
- AZ
-
- Zip Code:
- 85032
Amenities
-
- Utilities:
- APS,SW Gas3
-
- Parking Spaces:
- 4
-
- Pool:
- None
Interior
-
- Interior Features:
- High Speed Internet, Breakfast Bar, No Interior Steps, Kitchen Island, 3/4 Bath Master Bdrm
-
- Heating:
- Natural Gas
-
- Cooling:
- Central Air, Ceiling Fan(s)
-
- Fireplace:
- Yes
-
- Fireplaces:
- 1 Fireplace, Living Room
-
- # of Stories:
- 1
Exterior
-
- Lot Description:
- Gravel/Stone Front, Gravel/Stone Back
-
- Roof:
- Composition
-
- Construction:
- Painted, Slump Block
School Information
-
- District:
- Paradise Valley Unified District
-
- Elementary:
- Larkspur Elementary School
-
- Middle:
- Shea Middle School
-
- High:
- Shadow Mountain High School
Listing Details
- Listing Office:
- Exp Realty
