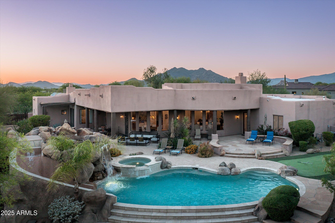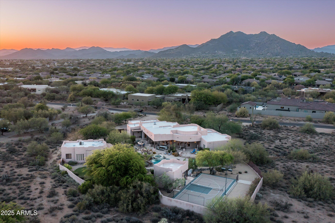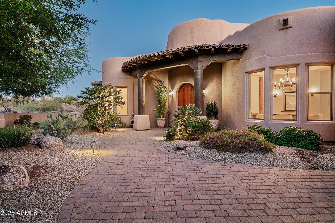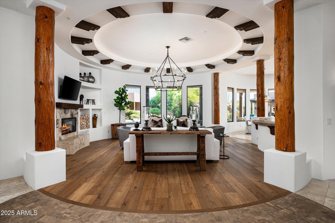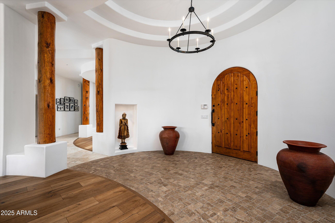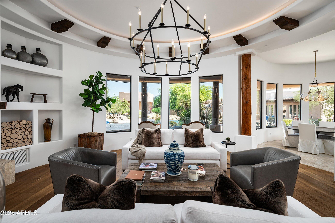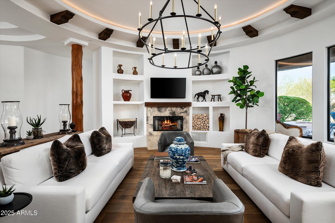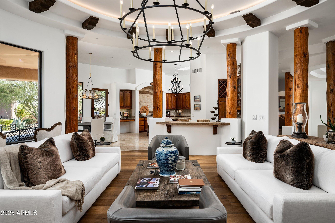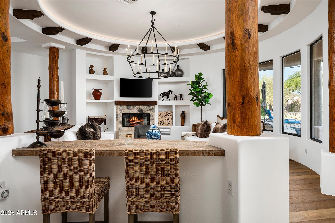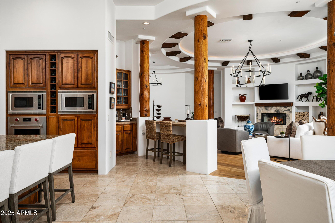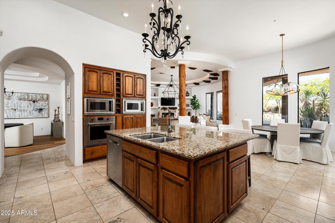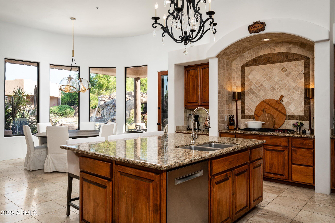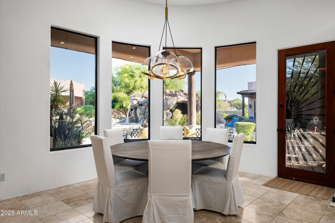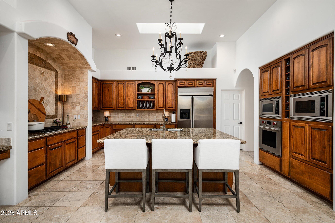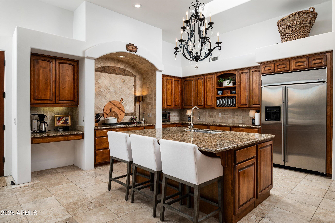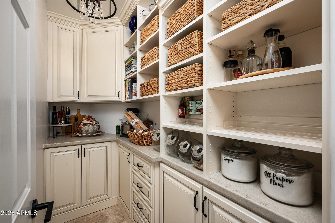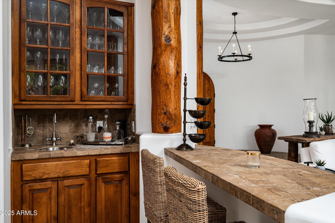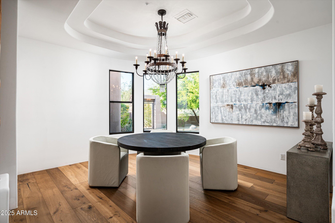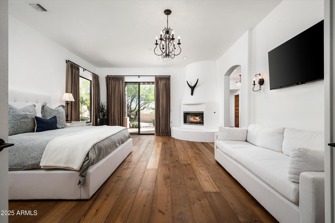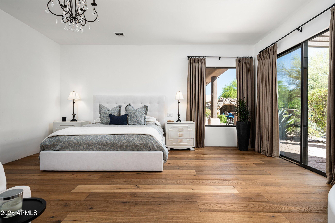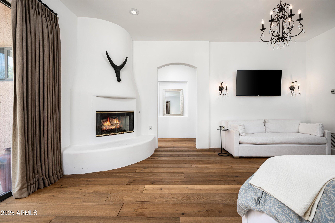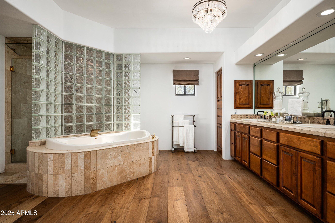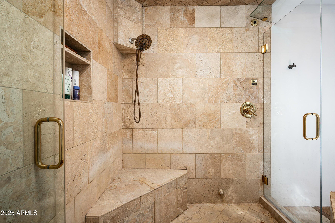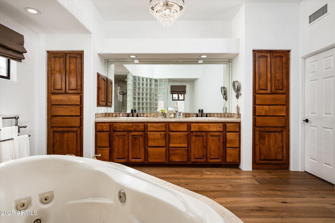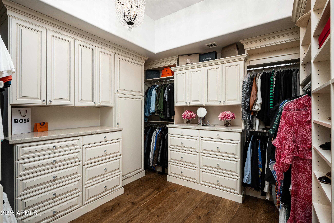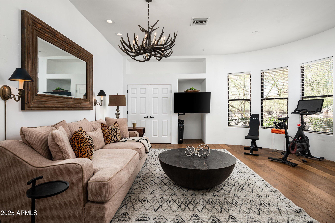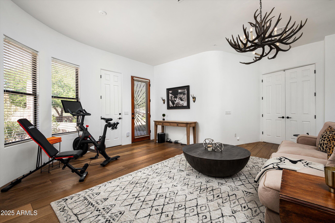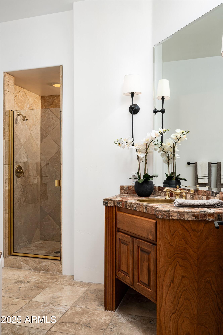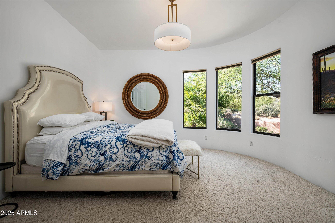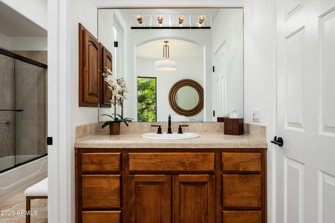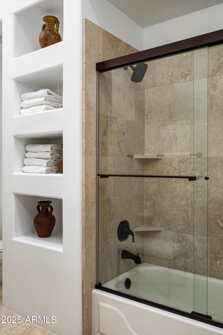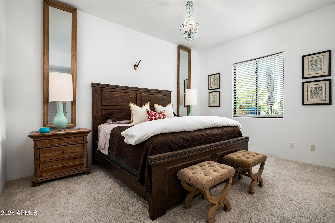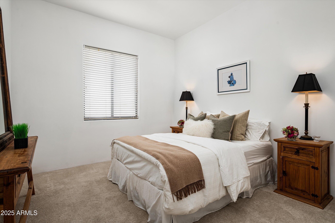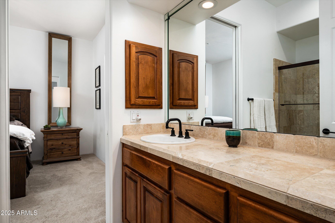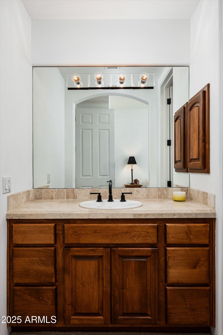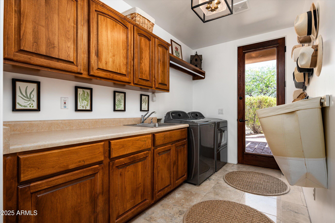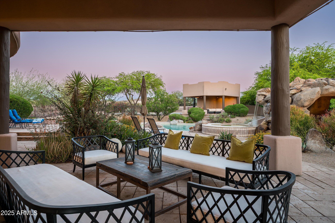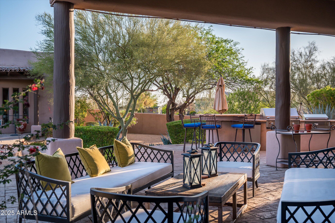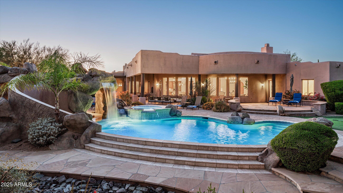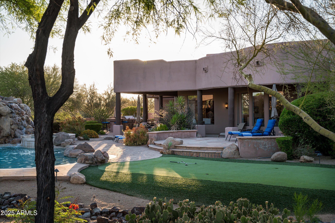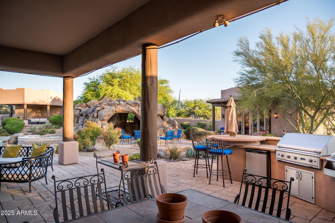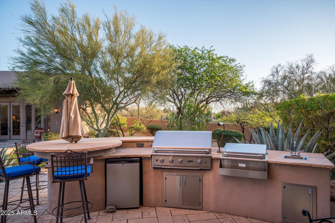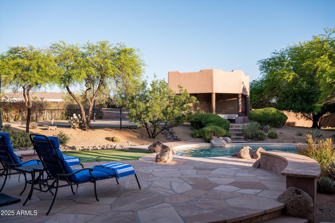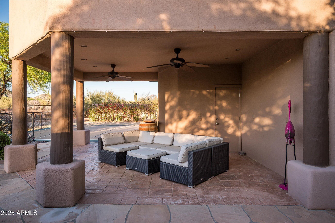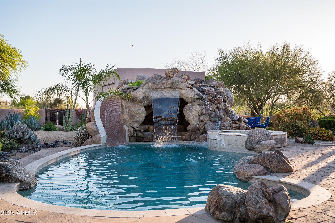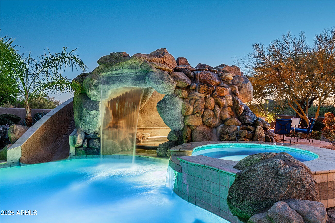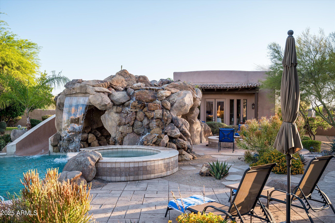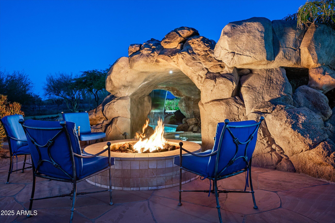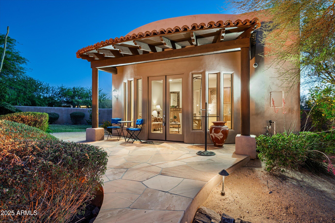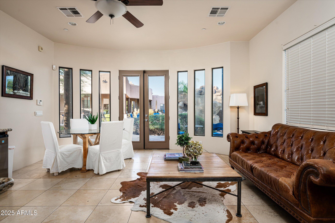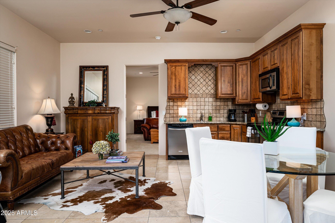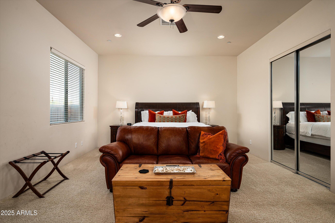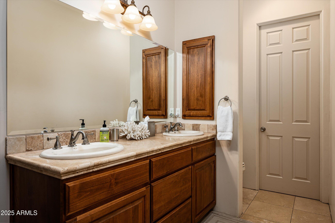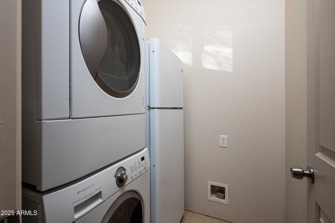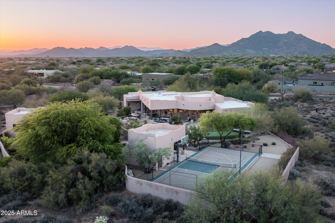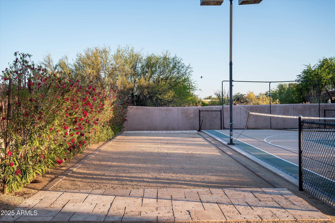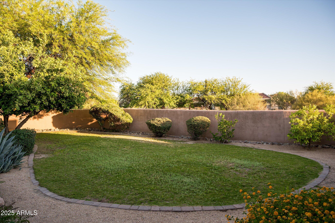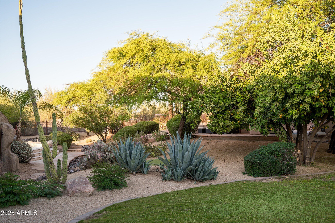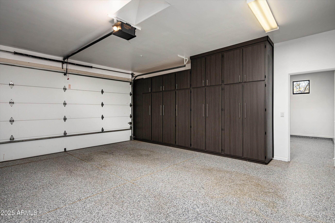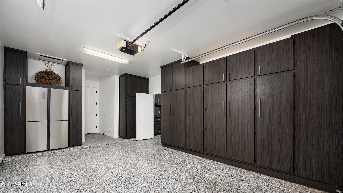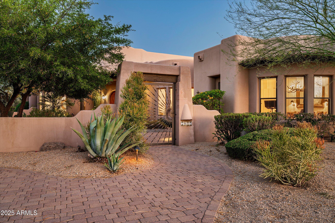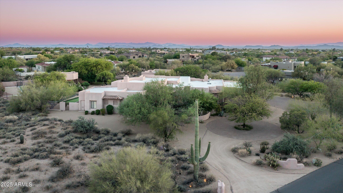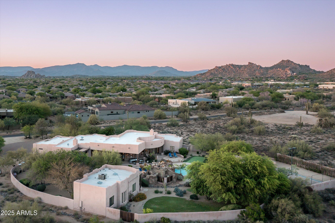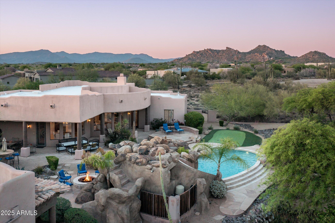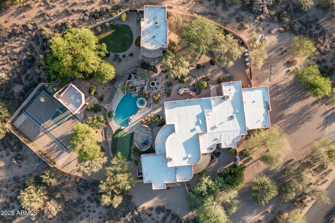$2,800,000 - 7025 E Ashler Hills Drive, Scottsdale
- 6
- Bedrooms
- 6
- Baths
- 5,123
- SQ. Feet
- 2.31
- Acres
A stunning updated Southwest compound on 2.3 private acres with mountain views! This beautiful home delivers indoor/outdoor North Scottsdale living at its best. The interiors are bright & stylish with a combination of natural stone & European Oak floors, charming stained viga beams & posts, high ceilings, an eat-in chef's kitchen & a wet bar. The exterior will not disappoint and was designed for fabulous Arizona weather with a stunning pool, grotto with spa, an additional spa, fire pit, putting green, Bocce ball court, a lighted sport/pickle ball court, outdoor kitchen & a pool cabana with it's own powder bath & view deck. To top it off there is a detached casita with a full kitchen & laundry room. Located just a short distance from retail shopping and minutes from Downtown Carefree.
Essential Information
-
- MLS® #:
- 6872443
-
- Price:
- $2,800,000
-
- Bedrooms:
- 6
-
- Bathrooms:
- 6.00
-
- Square Footage:
- 5,123
-
- Acres:
- 2.31
-
- Year Built:
- 1999
-
- Type:
- Residential
-
- Sub-Type:
- Single Family Residence
-
- Style:
- Territorial/Santa Fe
-
- Status:
- Active
Community Information
-
- Address:
- 7025 E Ashler Hills Drive
-
- Subdivision:
- Ashler Hills
-
- City:
- Scottsdale
-
- County:
- Maricopa
-
- State:
- AZ
-
- Zip Code:
- 85266
Amenities
-
- Utilities:
- APS
-
- Parking Spaces:
- 3
-
- Parking:
- Garage Door Opener, Direct Access, Attch'd Gar Cabinets
-
- # of Garages:
- 3
-
- View:
- Mountain(s)
-
- Pool:
- Private
Interior
-
- Interior Features:
- High Speed Internet, Granite Counters, Double Vanity, Eat-in Kitchen, Breakfast Bar, 9+ Flat Ceilings, No Interior Steps, Soft Water Loop, Vaulted Ceiling(s), Wet Bar, Kitchen Island, Pantry, Full Bth Master Bdrm, Separate Shwr & Tub
-
- Heating:
- Electric
-
- Cooling:
- Central Air, Ceiling Fan(s)
-
- Fireplace:
- Yes
-
- Fireplaces:
- Fire Pit, 2 Fireplace, Family Room, Master Bedroom, Gas
-
- # of Stories:
- 1
Exterior
-
- Exterior Features:
- Playground, Private Pickleball Court(s), Private Yard, Sport Court(s), Built-in Barbecue
-
- Lot Description:
- Sprinklers In Rear, Sprinklers In Front, Desert Back, Desert Front, Natural Desert Back, Grass Back, Auto Timer H2O Front, Natural Desert Front, Auto Timer H2O Back
-
- Windows:
- Skylight(s), Low-Emissivity Windows, Dual Pane
-
- Roof:
- Foam
-
- Construction:
- Stucco, Wood Frame, Painted
School Information
-
- District:
- Cave Creek Unified District
-
- Elementary:
- Black Mountain Elementary School
-
- Middle:
- Sonoran Trails Middle School
-
- High:
- Cactus Shadows High School
Listing Details
- Listing Office:
- Russ Lyon Sotheby's International Realty
