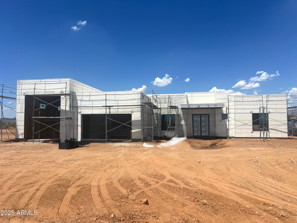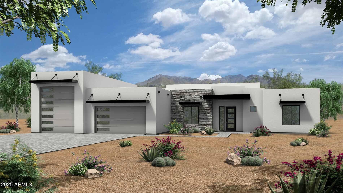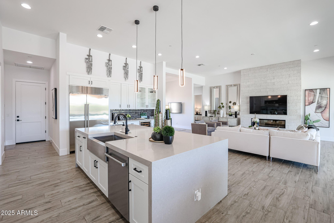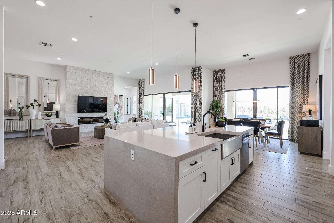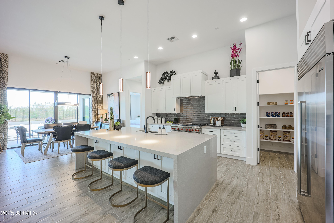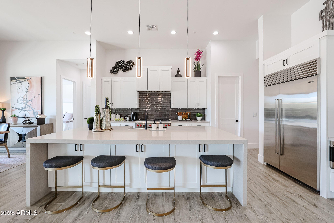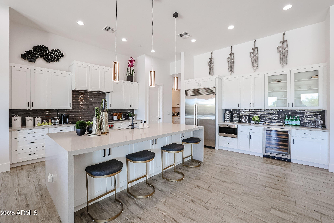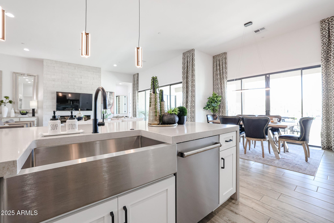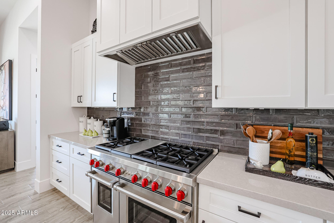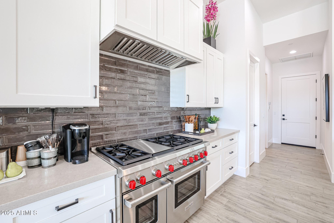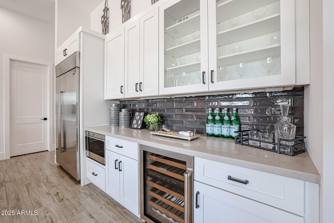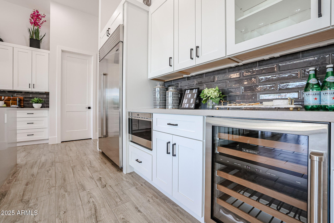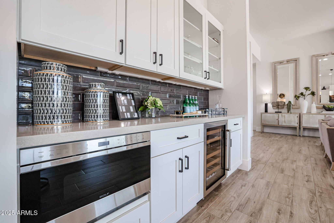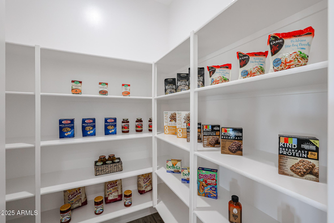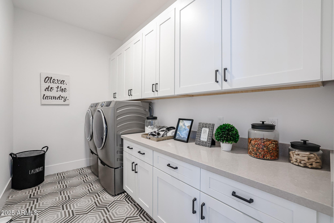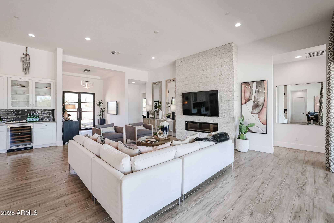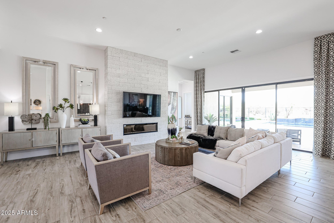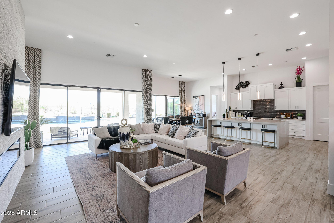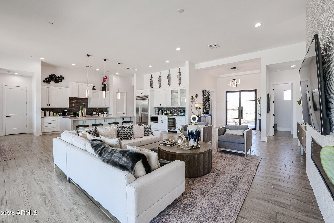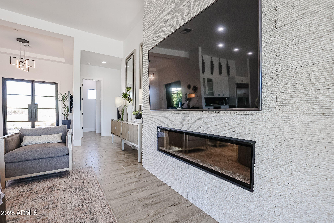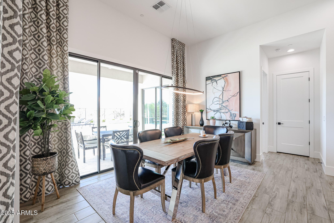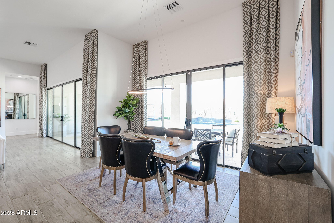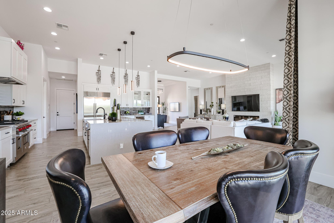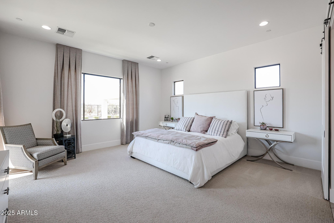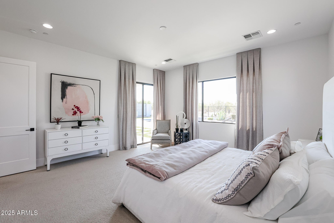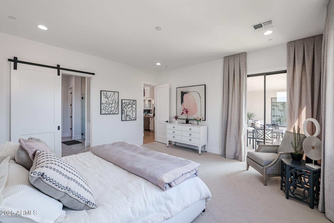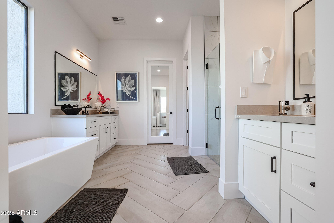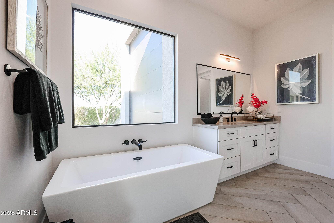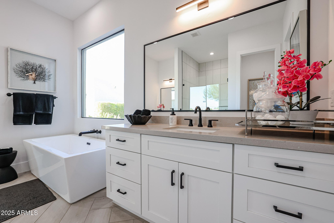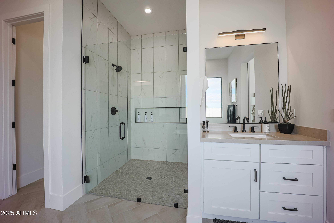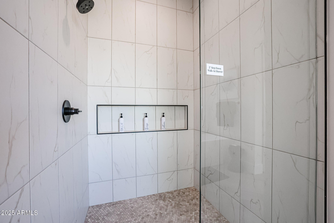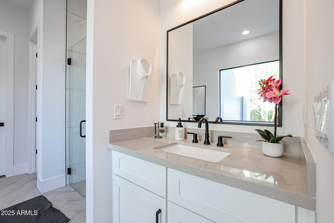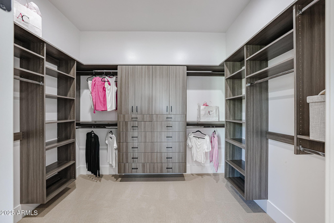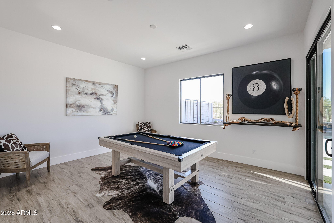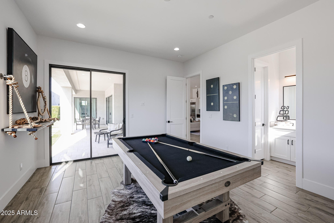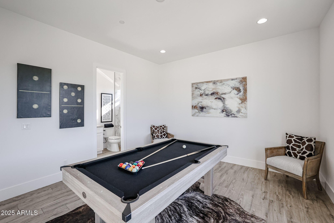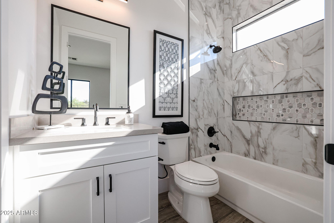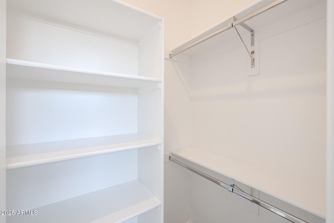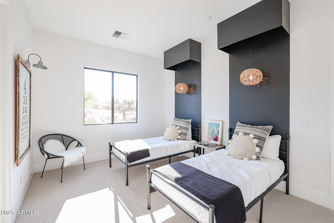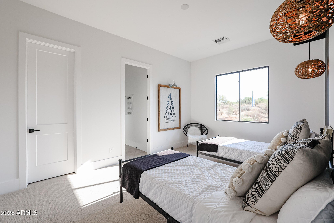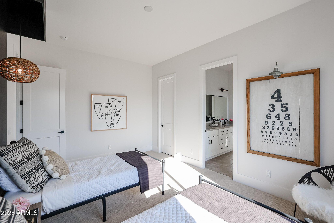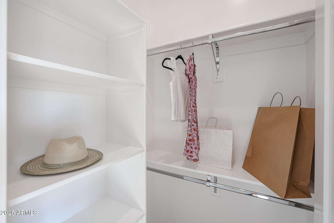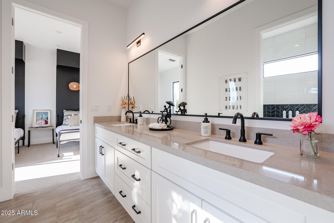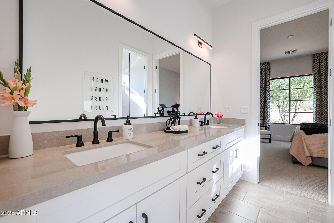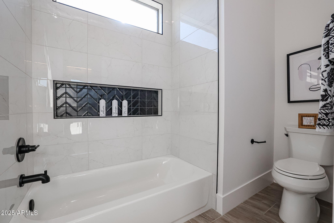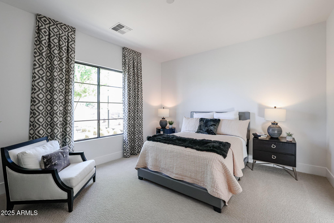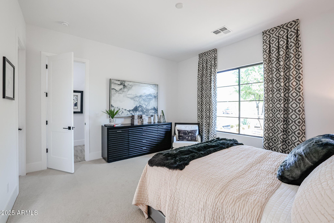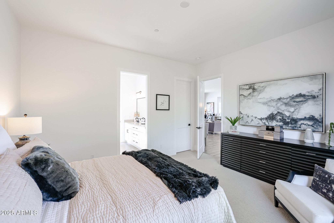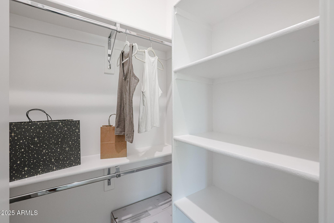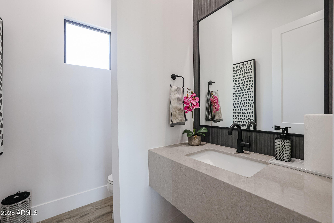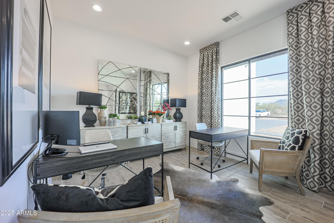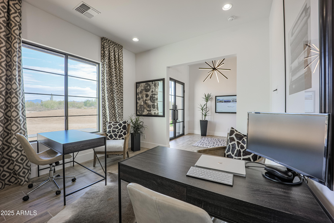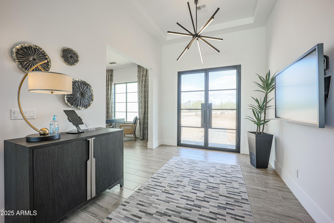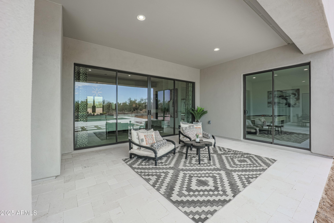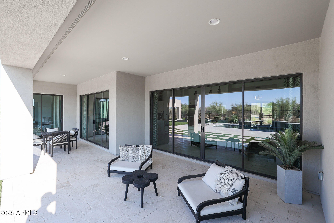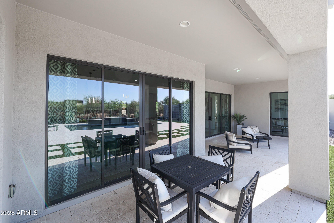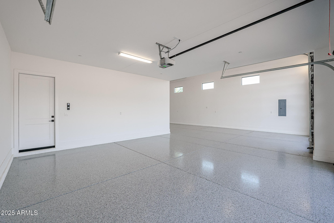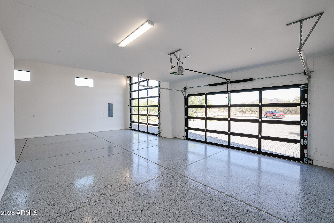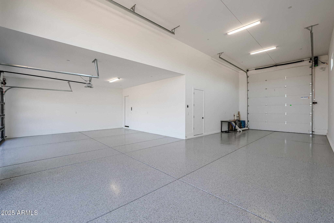$1,300,000 - 1904 E Creek Canyon Road, Phoenix
- 4
- Bedrooms
- 4
- Baths
- 3,038
- SQ. Feet
- 1
- Acres
Prescott Plan. Full Spec Home Estimated Move-in Oct. 2025. 4 bedrooms plus an office/den, 3.5 baths, and high-quality finishes throughout. Spacious design includes a 47 ft. RV garage plus 2-car garage. Island kitchen with quartz waterfall countertop Sub-Zero 48'' refrigerator, Wolf 36'' gas range with infrared griddle, and microwave drawer. Walk-in closets in all bedrooms. The master bath offers a spacious entry shower, stand-alone tub, and double sinks. Other features include 8-foot doors, 12 ft ceilings, 90/10 drywall finish, energy-efficient spray foam insulation, 2x6 exterior framing, post-tension foundation, and paver driveway apron and walkway. Block fence included and paved road will be in prior to closing. Note: All options/upgrades subject to change. Photos are of model home
Essential Information
-
- MLS® #:
- 6872721
-
- Price:
- $1,300,000
-
- Bedrooms:
- 4
-
- Bathrooms:
- 4.00
-
- Square Footage:
- 3,038
-
- Acres:
- 1.00
-
- Year Built:
- 2025
-
- Type:
- Residential
-
- Sub-Type:
- Single Family Residence
-
- Status:
- Active
Community Information
-
- Address:
- 1904 E Creek Canyon Road
-
- Subdivision:
- N/A
-
- City:
- Phoenix
-
- County:
- Maricopa
-
- State:
- AZ
-
- Zip Code:
- 85086
Amenities
-
- Utilities:
- APS
-
- Parking Spaces:
- 7
-
- Parking:
- RV Access/Parking, RV Gate, Direct Access, RV Garage
-
- # of Garages:
- 4
-
- Pool:
- None
Interior
-
- Interior Features:
- Double Vanity, Eat-in Kitchen, Breakfast Bar, 9+ Flat Ceilings, No Interior Steps, Soft Water Loop, Kitchen Island, Full Bth Master Bdrm, Separate Shwr & Tub
-
- Heating:
- Electric
-
- Fireplace:
- Yes
-
- Fireplaces:
- 1 Fireplace, Living Room
-
- # of Stories:
- 1
Exterior
-
- Lot Description:
- Desert Back, Dirt Front, Dirt Back
-
- Windows:
- Low-Emissivity Windows, Dual Pane
-
- Roof:
- Other
-
- Construction:
- Spray Foam Insulation, Stucco, Wood Frame, Painted
School Information
-
- District:
- Deer Valley Unified District
-
- Elementary:
- Desert Mountain School
-
- Middle:
- Desert Mountain School
-
- High:
- Boulder Creek High School
Listing Details
- Listing Office:
- Re/max Professionals
