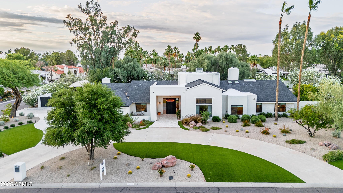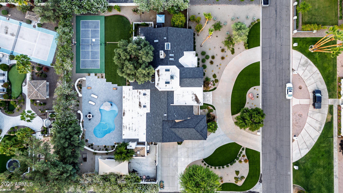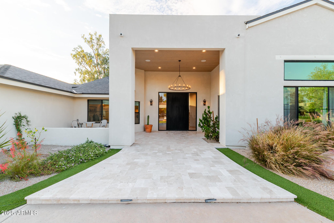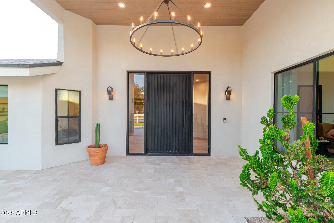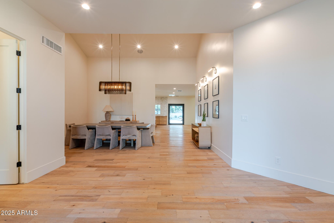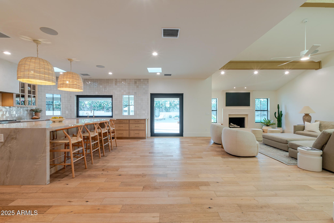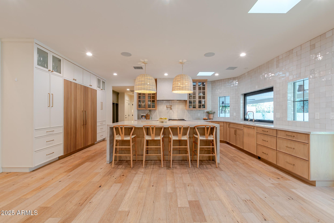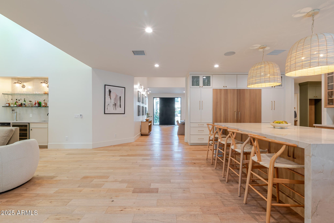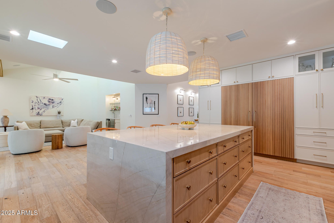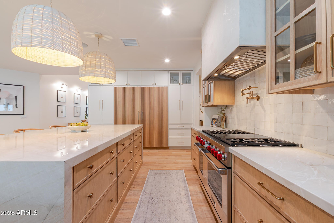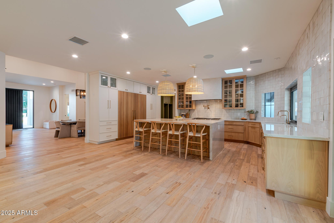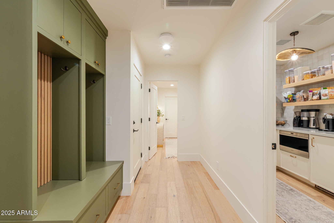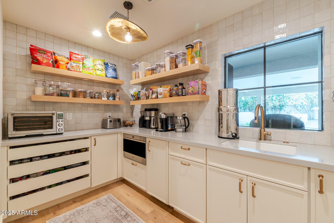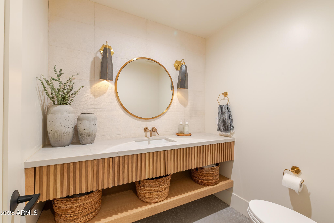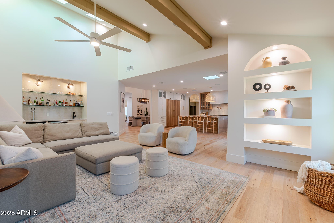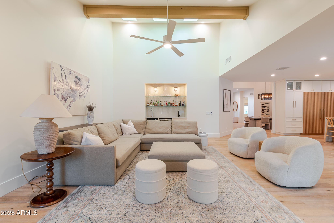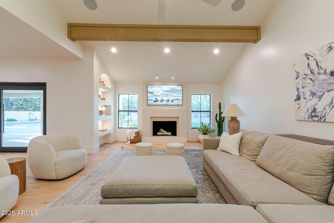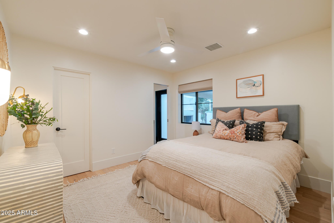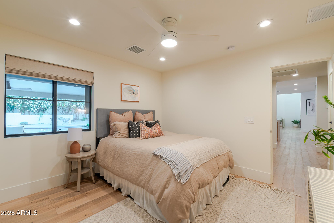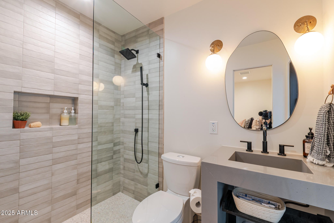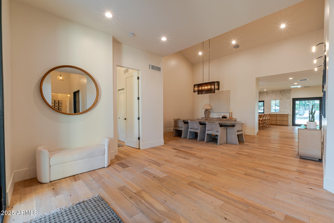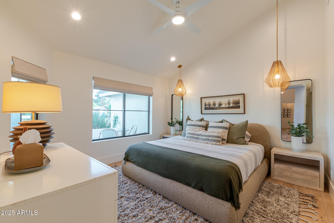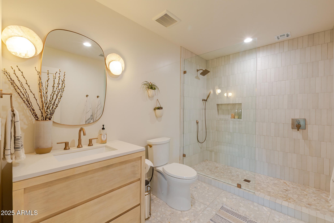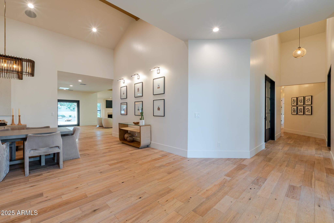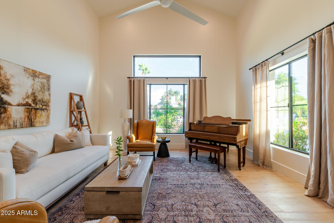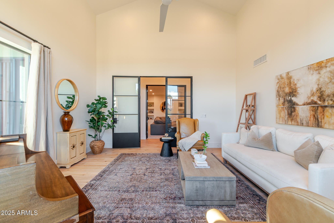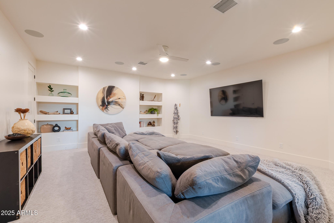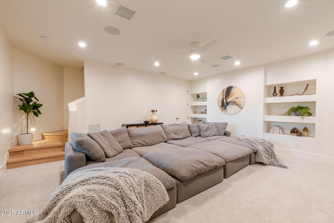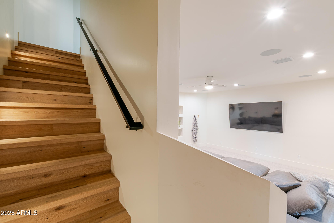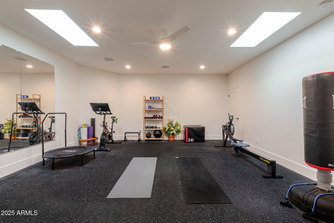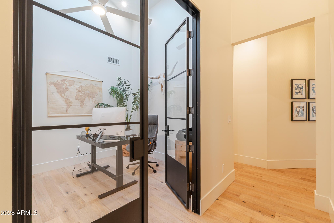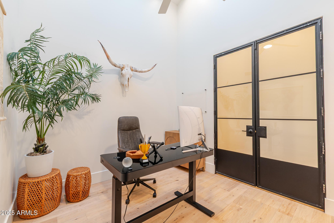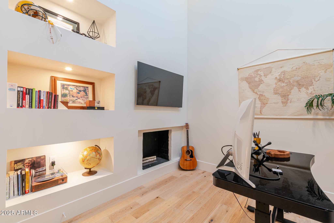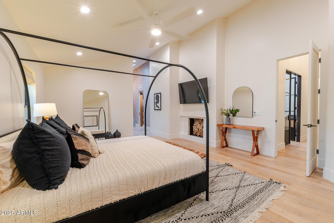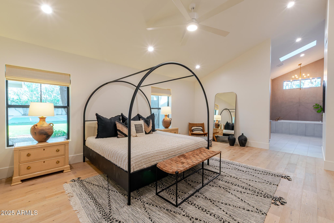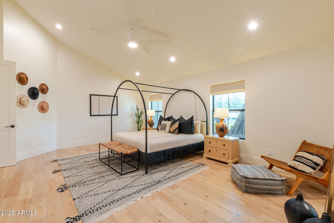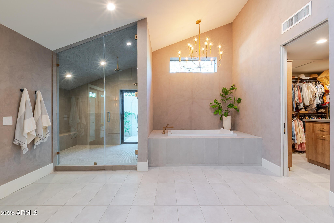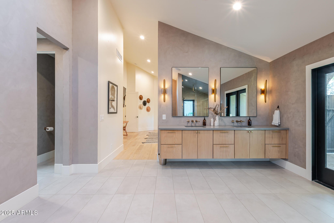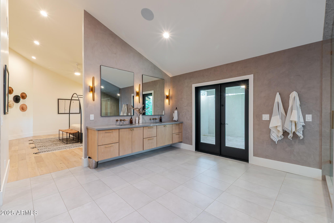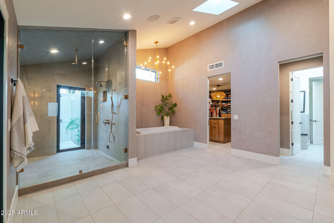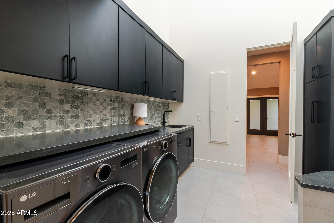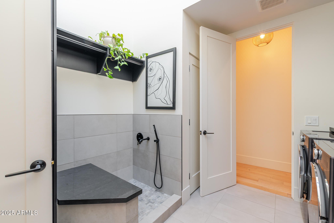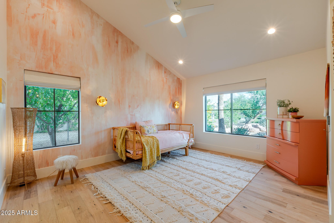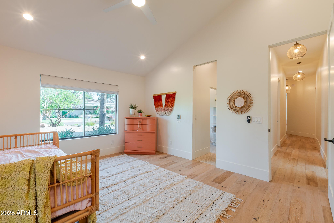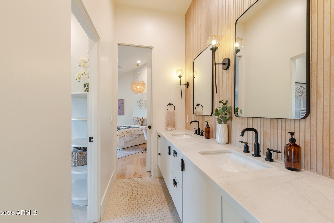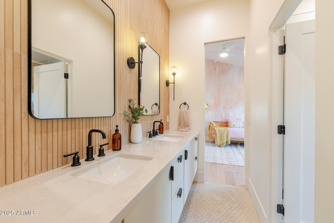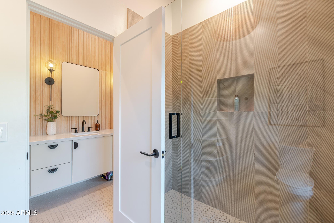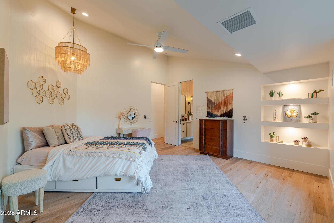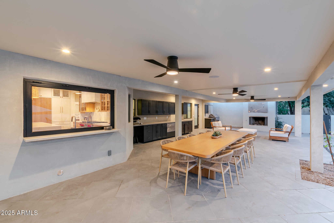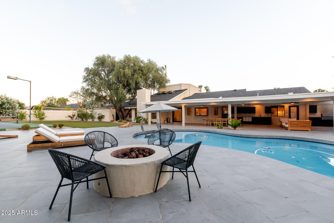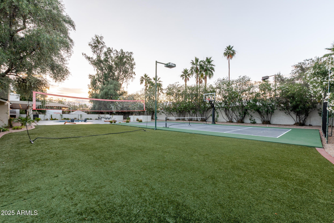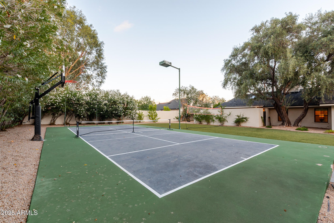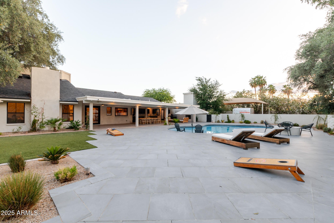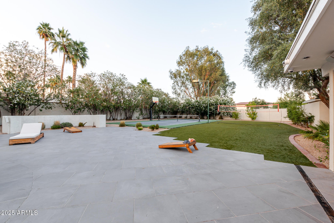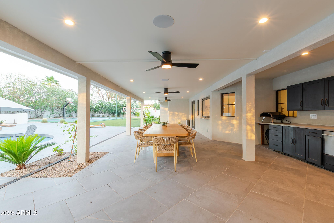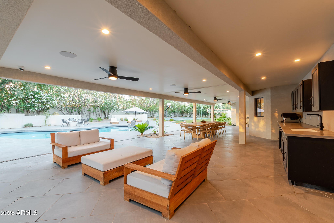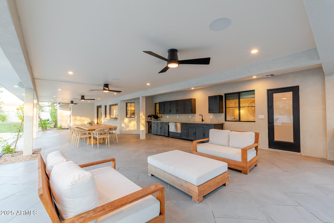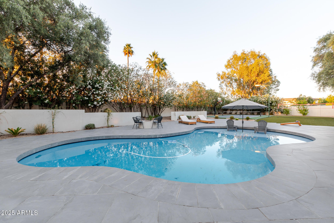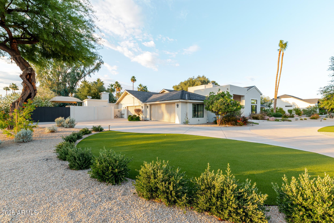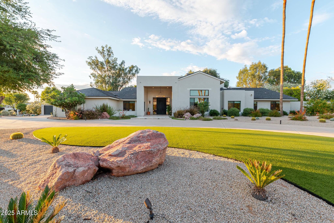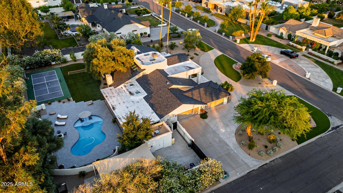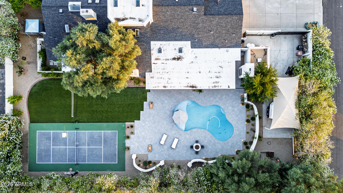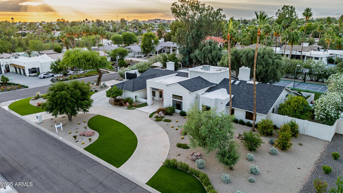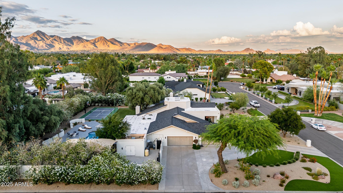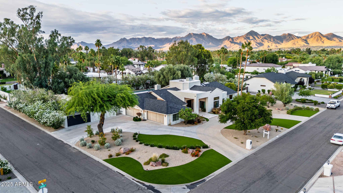$4,399,999 - 8230 E Wood Drive, Scottsdale
- 5
- Bedrooms
- 5
- Baths
- 5,364
- SQ. Feet
- 0.8
- Acres
Completely remodeled in 2022, this stunning Scottsdale home blends luxury, style, & functionality. Featuring 5 en suite bedrooms, an additional 400 sq ft basement (not included in sqft), a media room, home gym, & 4-car garage. The chef's kitchen offers Wolf & Sub-Zero appliances, a 6' side-by-side fridge/freezer, walk-in butler's pantry, white oak flooring, & Venetian plaster walls. Primary suite includes a steam shower & outdoor shower. Backyard offers a private workshop structure, a sport court for basketball/pickleball, RV gate, large expansive pool & covered patio. EV charging outlet, 8 security cameras, Control 4 surround sound. Located on the most desirable Scottsdale street, this custom home offers luxury living at its finest — turn-key & move-in ready! Don't miss it!
Essential Information
-
- MLS® #:
- 6872729
-
- Price:
- $4,399,999
-
- Bedrooms:
- 5
-
- Bathrooms:
- 5.00
-
- Square Footage:
- 5,364
-
- Acres:
- 0.80
-
- Year Built:
- 1982
-
- Type:
- Residential
-
- Sub-Type:
- Single Family Residence
-
- Style:
- Contemporary
-
- Status:
- Active
Community Information
-
- Address:
- 8230 E Wood Drive
-
- Subdivision:
- SUNRISE ESTATES UNIT 2
-
- City:
- Scottsdale
-
- County:
- Maricopa
-
- State:
- AZ
-
- Zip Code:
- 85260
Amenities
-
- Amenities:
- Pickleball, Tennis Court(s), Playground, Biking/Walking Path
-
- Utilities:
- APS,ButanePropane
-
- Parking Spaces:
- 14
-
- Parking:
- Tandem Garage, RV Access/Parking, RV Gate, Garage Door Opener, Circular Driveway, Separate Strge Area, Electric Vehicle Charging Station(s)
-
- # of Garages:
- 4
-
- View:
- Mountain(s)
-
- Has Pool:
- Yes
-
- Pool:
- Variable Speed Pump, Heated, Private
Interior
-
- Interior Features:
- High Speed Internet, Smart Home, Double Vanity, 9+ Flat Ceilings, Roller Shields, Vaulted Ceiling(s), Wet Bar, Kitchen Island, Pantry, Full Bth Master Bdrm, Separate Shwr & Tub
-
- Appliances:
- Gas Cooktop, Water Purifier
-
- Heating:
- ENERGY STAR Qualified Equipment, Electric, Ceiling
-
- Cooling:
- Central Air, Ceiling Fan(s), ENERGY STAR Qualified Equipment, Programmable Thmstat
-
- Fireplace:
- Yes
-
- Fireplaces:
- Fire Pit, 3+ Fireplace, Two Way Fireplace, Exterior Fireplace, Family Room, Living Room, Master Bedroom
-
- # of Stories:
- 2
Exterior
-
- Exterior Features:
- Private Pickleball Court(s), Private Yard, Sport Court(s), Storage, Tennis Court(s), Built-in Barbecue, RV Hookup
-
- Lot Description:
- Corner Lot, Desert Back, Desert Front, Gravel/Stone Front, Gravel/Stone Back, Synthetic Grass Frnt, Synthetic Grass Back, Auto Timer H2O Front, Auto Timer H2O Back, Irrigation Front, Irrigation Back
-
- Windows:
- Skylight(s), Dual Pane, ENERGY STAR Qualified Windows
-
- Roof:
- Composition, Foam
-
- Construction:
- Spray Foam Insulation, Synthetic Stucco, Wood Frame, Block
School Information
-
- District:
- Paradise Valley Unified District
-
- Elementary:
- Sonoran Sky Elementary School
-
- Middle:
- Desert Shadows Elementary School
-
- High:
- Horizon High School
Listing Details
- Listing Office:
- Posh Properties
