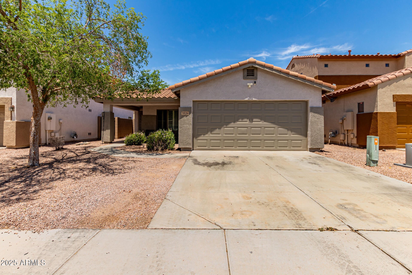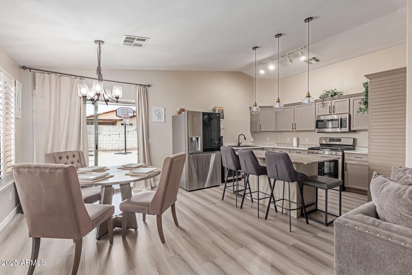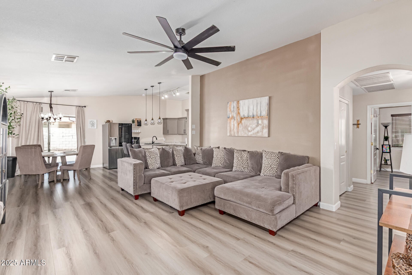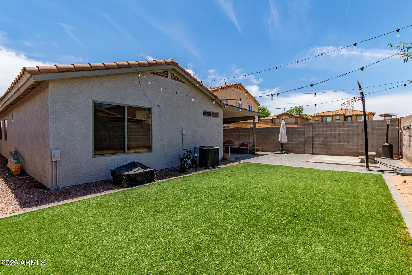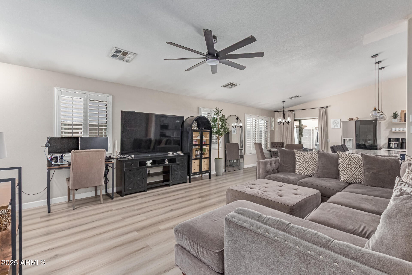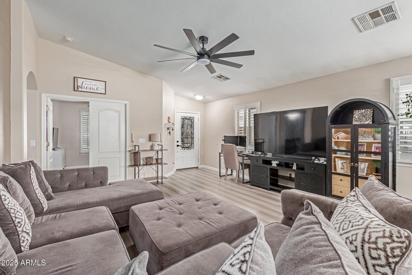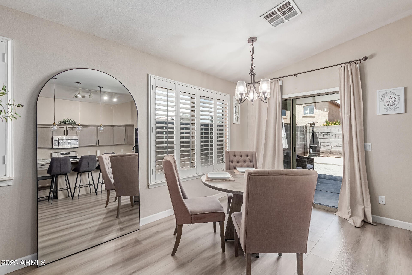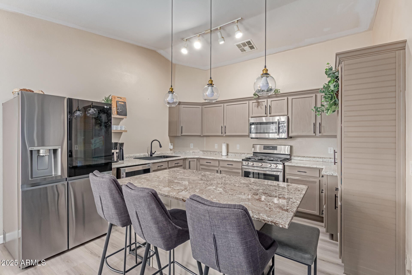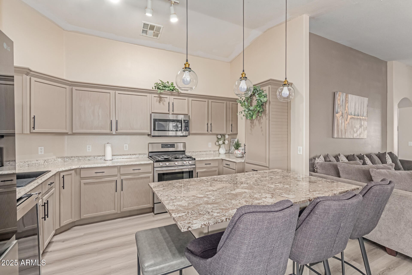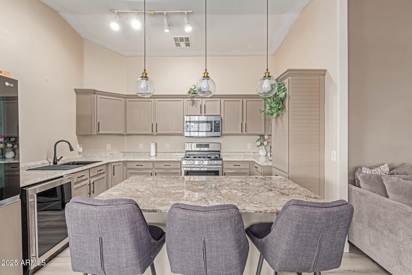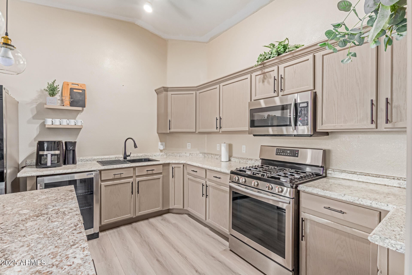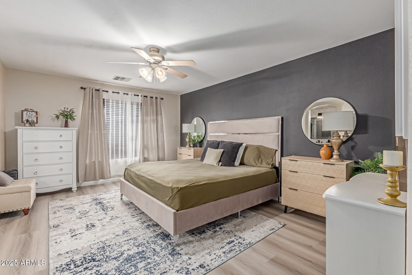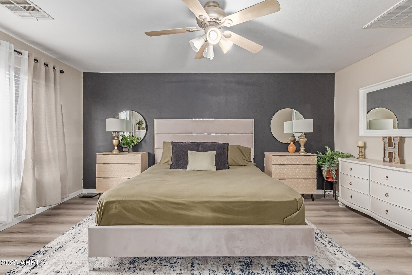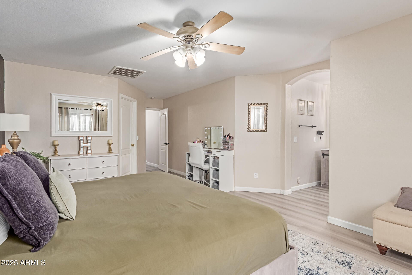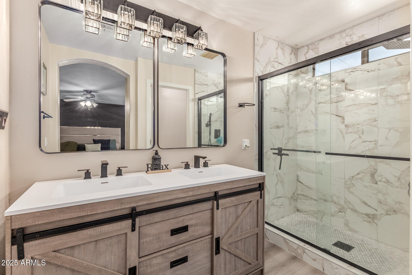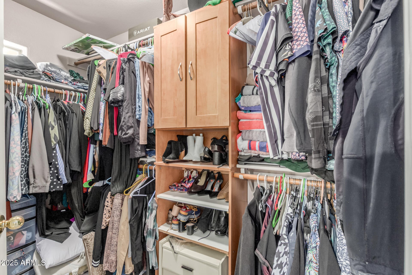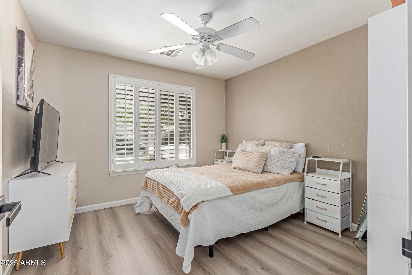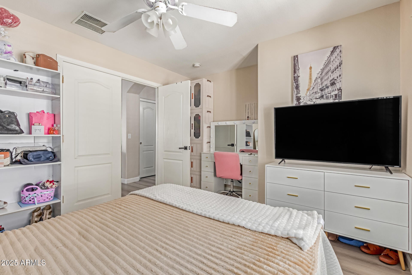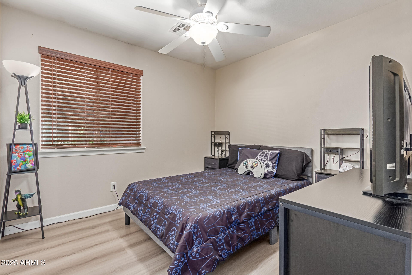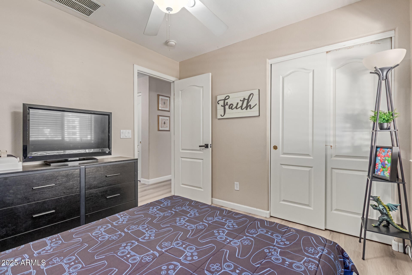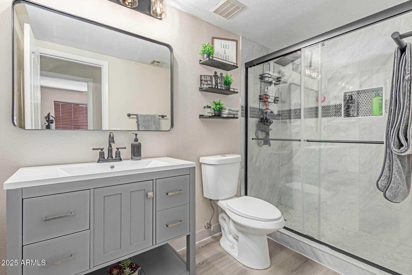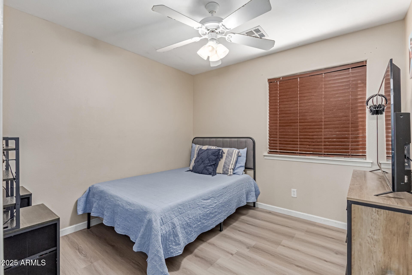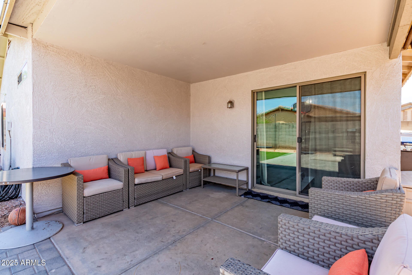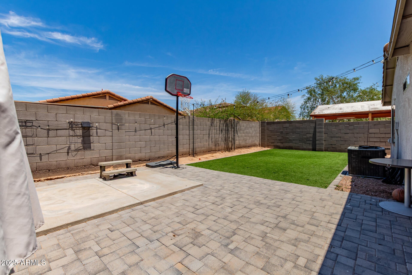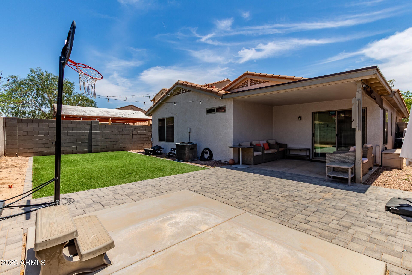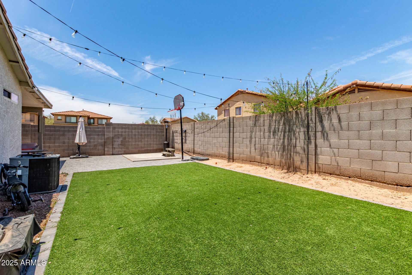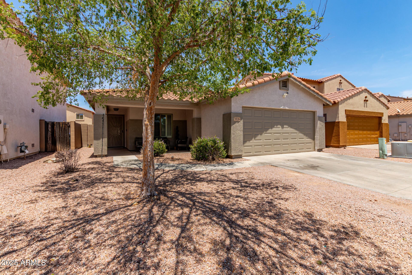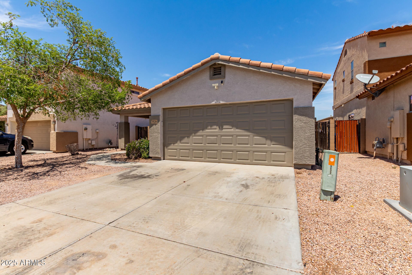$395,000 - 5526 W Ellis Drive, Laveen
- 3
- Bedrooms
- 2
- Baths
- 1,528
- SQ. Feet
- 0.11
- Acres
You don't want to miss this charming single-story residence in Cottonfield Ranch! Featuring a cozy covered front patio, a 2-car garage, and a convenient location near everyday necessities! Inside, you'll find an open floor layout that's as comfortable as it is practical, showcasing wood-look flooring, vaulted ceilings, plantation shutters, and neutral paint. The well-appointed kitchen boasts pendant lamps, cabinets with crown molding, stainless steel appliances, and an island. Get a restful sleep in the primary bedroom, providing a walk-in closet for easy organization, and a bathroom with double sinks. The versatile den can be used as a home office or even as an extra bedroom if needed. The backyard shows a covered patio ideal for unwinding after a long day, plenty of sitting space with pavers, and a basketball hoop for a fun family time! What's not to love? Act now!
Essential Information
-
- MLS® #:
- 6872997
-
- Price:
- $395,000
-
- Bedrooms:
- 3
-
- Bathrooms:
- 2.00
-
- Square Footage:
- 1,528
-
- Acres:
- 0.11
-
- Year Built:
- 2004
-
- Type:
- Residential
-
- Sub-Type:
- Single Family Residence
-
- Style:
- Ranch
-
- Status:
- Active
Community Information
-
- Address:
- 5526 W Ellis Drive
-
- Subdivision:
- COTTONFIELD RANCH
-
- City:
- Laveen
-
- County:
- Maricopa
-
- State:
- AZ
-
- Zip Code:
- 85339
Amenities
-
- Utilities:
- SRP,SW Gas3
-
- Parking Spaces:
- 4
-
- Parking:
- Garage Door Opener, Direct Access
-
- # of Garages:
- 2
-
- Pool:
- None
Interior
-
- Interior Features:
- High Speed Internet, Double Vanity, Eat-in Kitchen, Breakfast Bar, No Interior Steps, Vaulted Ceiling(s), Kitchen Island, 3/4 Bath Master Bdrm, Laminate Counters
-
- Heating:
- Natural Gas
-
- Cooling:
- Central Air, Ceiling Fan(s)
-
- Fireplaces:
- None
-
- # of Stories:
- 1
Exterior
-
- Lot Description:
- Desert Front, Gravel/Stone Front, Grass Back
-
- Windows:
- Solar Screens, Dual Pane
-
- Roof:
- Tile
-
- Construction:
- Stucco, Wood Frame, Painted
School Information
-
- District:
- Phoenix Union High School District
-
- Elementary:
- Laveen Elementary School
-
- Middle:
- Cheatham Elementary School
-
- High:
- Betty Fairfax High School
Listing Details
- Listing Office:
- Exp Realty
