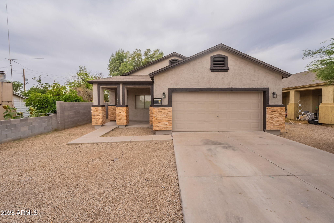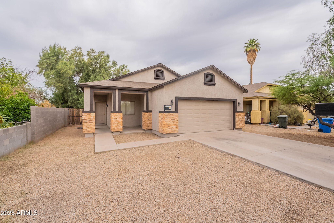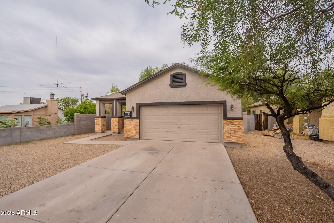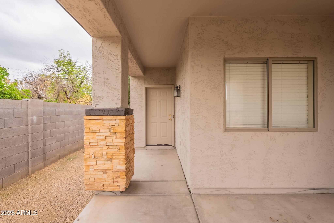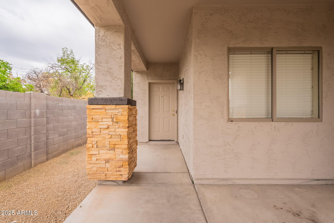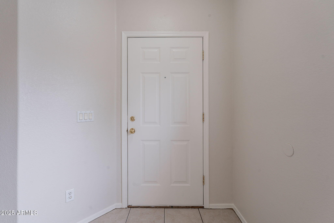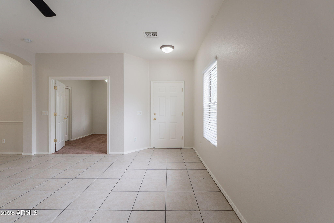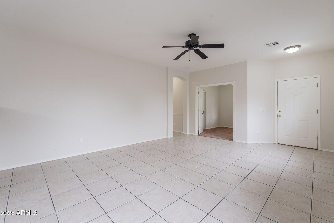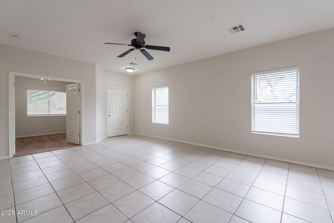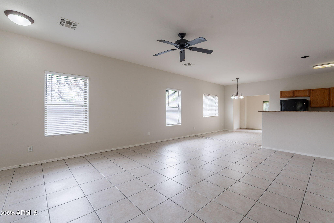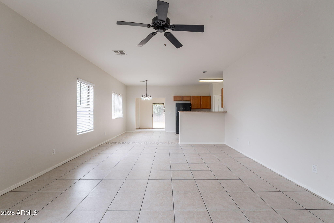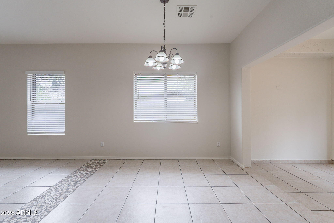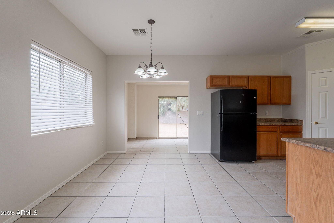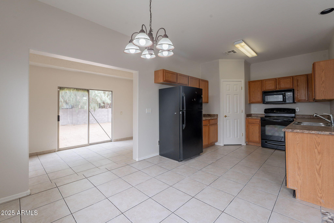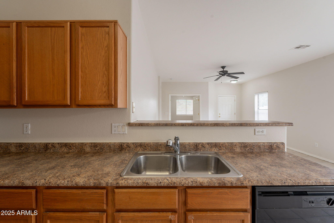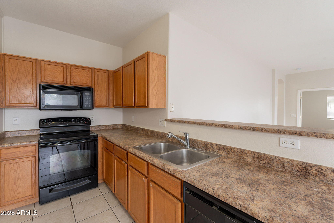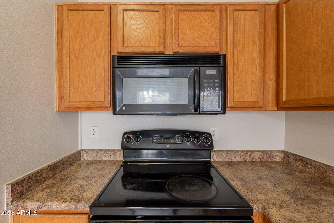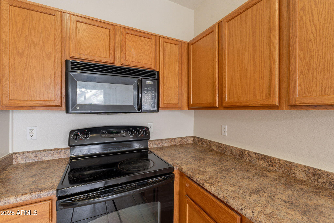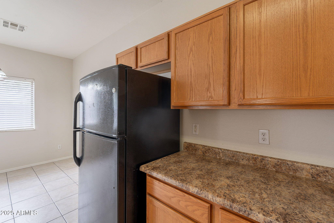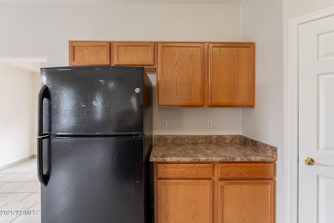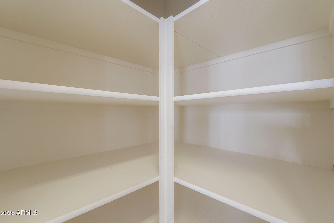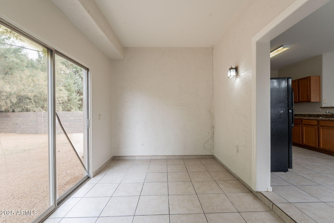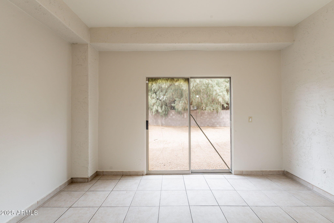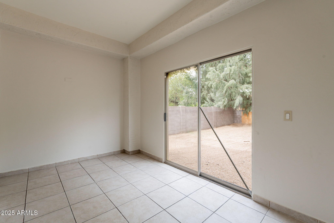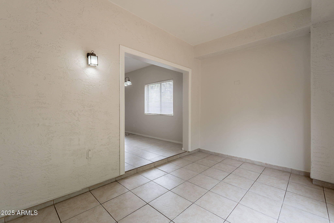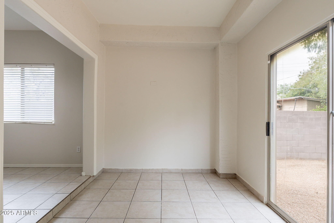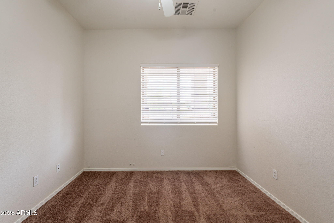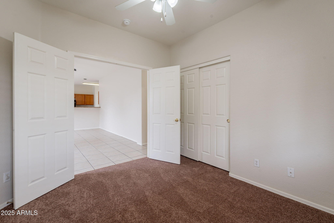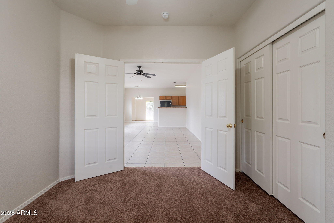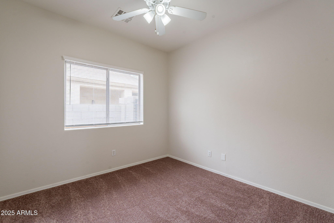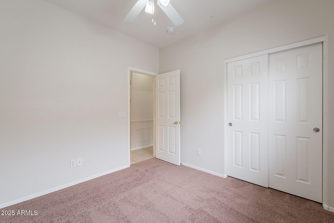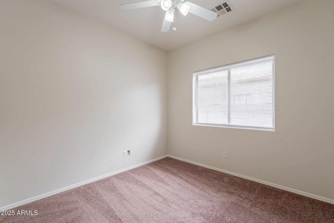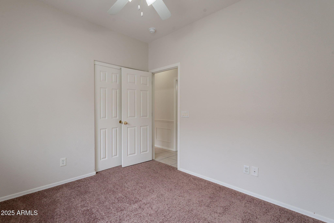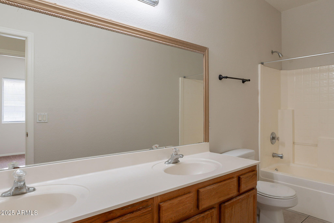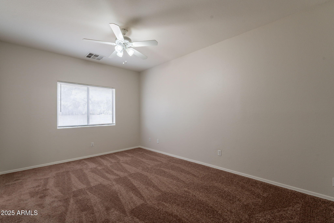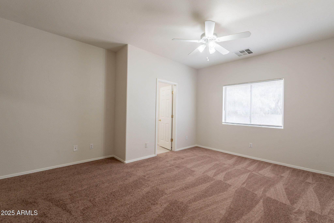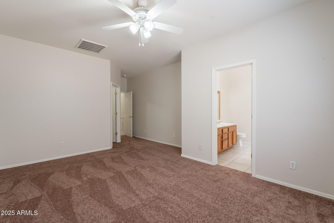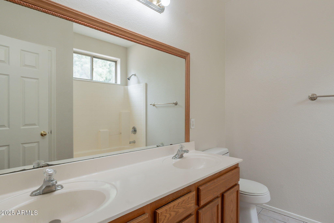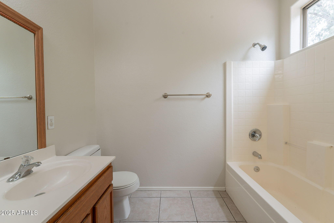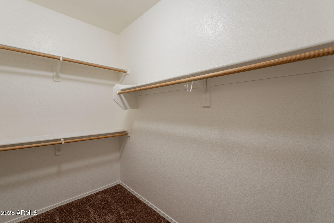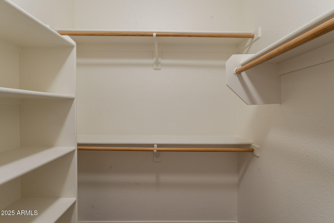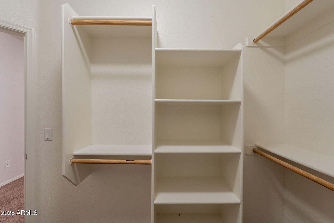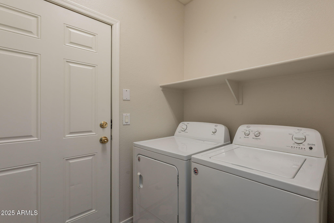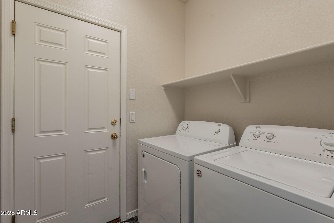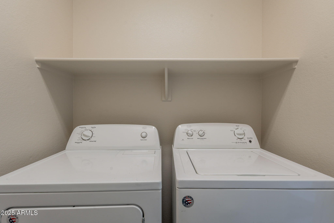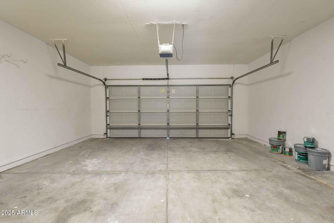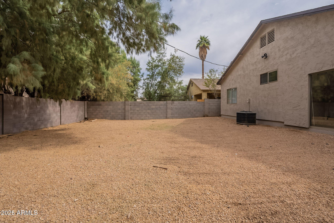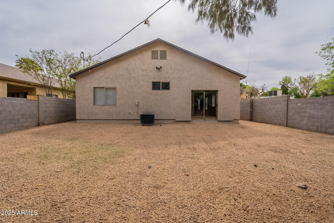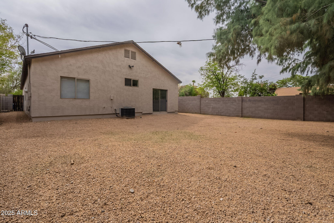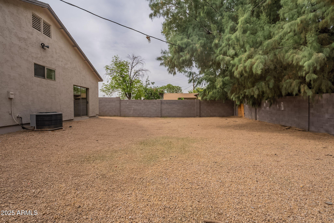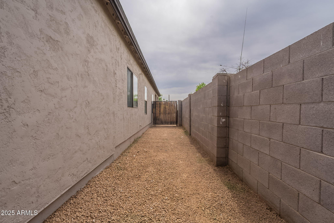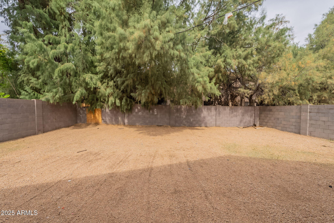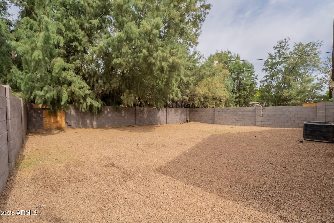$474,900 - 2210 N 27th Place, Phoenix
- 3
- Bedrooms
- 2
- Baths
- 1,519
- SQ. Feet
- 0.16
- Acres
Welcome to this inviting 3-bedroom, 2-bathroom home with a den, offering 1,519 sq ft of comfortable living space. Situated on a large lot in a tranquil neighborhood, this residence boasts a spacious great room upon entry, perfect for family gatherings and entertaining guests. The home features tile flooring throughout the living areas and neutral decor, creating a warm and welcoming atmosphere. The newly updated eat-in kitchen comes complete with a breakfast bar and all appliances included, making meal preparation a delight. Each bedroom is equipped with carpet flooring and ceiling fans with lights, ensuring comfort and energy efficiency year-round. The master suite offers a full bathroom with double sinks and a walk-in closet, providing a private retreat within the home. Enjoy outdoor living in the large backyard, ideal for children to play or for hosting outdoor activities. The property includes a 2-car garage, offering ample storage and parking space. Conveniently located close to schools, shopping centers, the Biltmore area, and major freeways (202, I-10, and 51), this home provides easy access to downtown Phoenix, Tempe (ASU main campus), and Scottsdale.
Essential Information
-
- MLS® #:
- 6873207
-
- Price:
- $474,900
-
- Bedrooms:
- 3
-
- Bathrooms:
- 2.00
-
- Square Footage:
- 1,519
-
- Acres:
- 0.16
-
- Year Built:
- 2005
-
- Type:
- Residential
-
- Sub-Type:
- Single Family Residence
-
- Status:
- Active
Community Information
-
- Address:
- 2210 N 27th Place
-
- Subdivision:
- EAST THOMAS ROAD TR 4
-
- City:
- Phoenix
-
- County:
- Maricopa
-
- State:
- AZ
-
- Zip Code:
- 85008
Amenities
-
- Amenities:
- Near Light Rail Stop
-
- Utilities:
- SRP
-
- Parking Spaces:
- 4
-
- # of Garages:
- 2
-
- Pool:
- None
Interior
-
- Interior Features:
- Full Bth Master Bdrm
-
- Appliances:
- Electric Cooktop
-
- Heating:
- Electric
-
- Cooling:
- Central Air
-
- Fireplaces:
- None
-
- # of Stories:
- 1
Exterior
-
- Lot Description:
- Gravel/Stone Front
-
- Windows:
- Dual Pane
-
- Roof:
- Composition
-
- Construction:
- Stucco, Wood Frame, Painted
School Information
-
- District:
- Phoenix Union High School District
-
- Elementary:
- The Creighton Academy
-
- Middle:
- The Creighton Academy
-
- High:
- Camelback High School
Listing Details
- Listing Office:
- Compass
