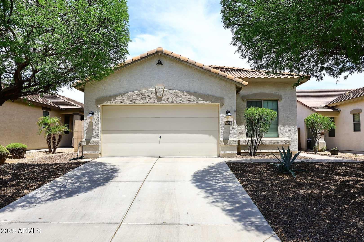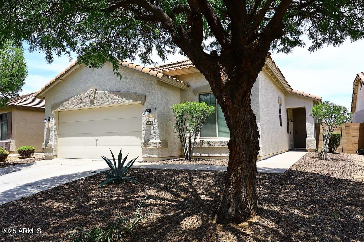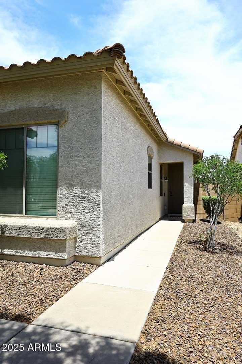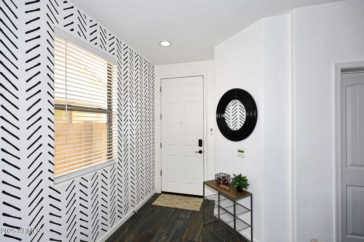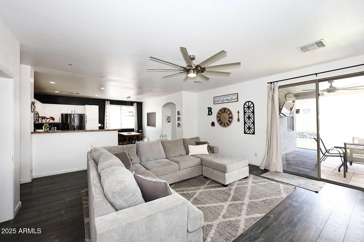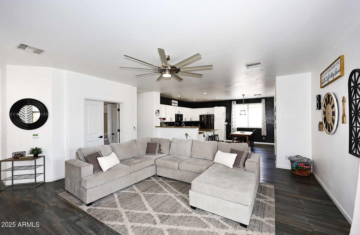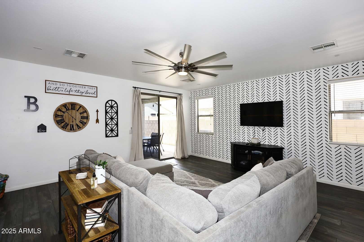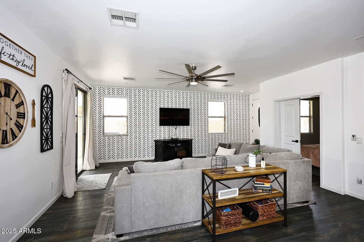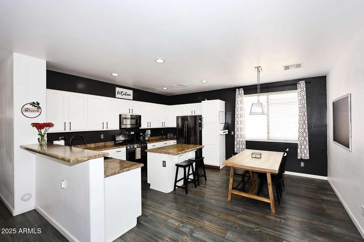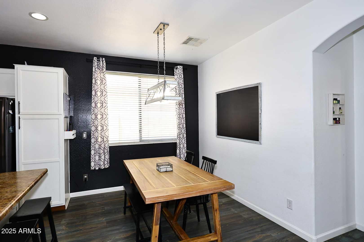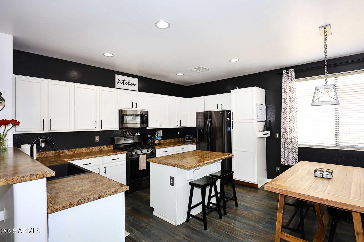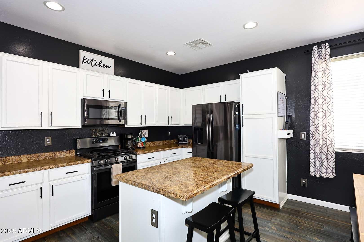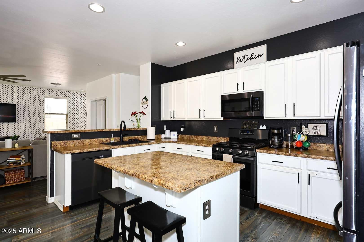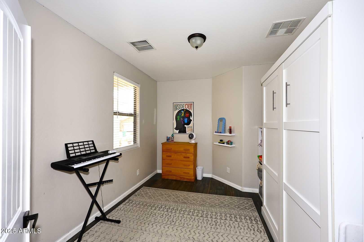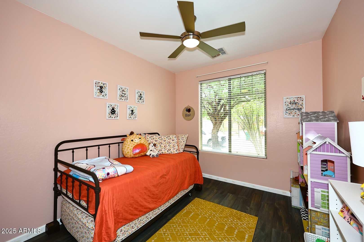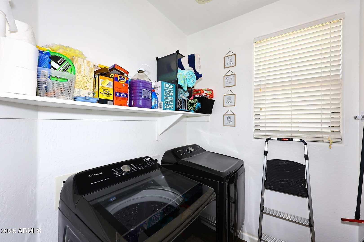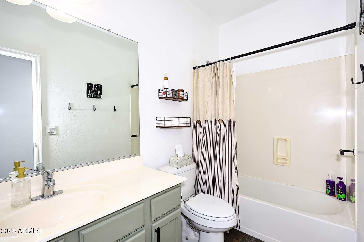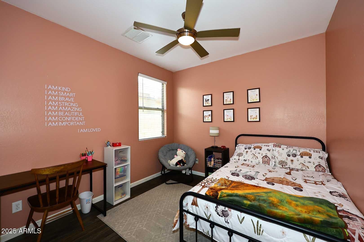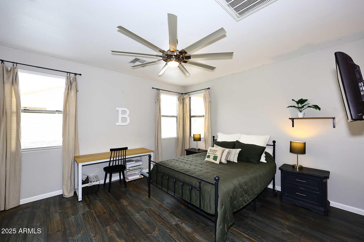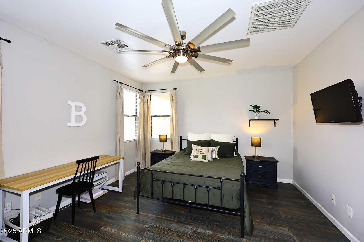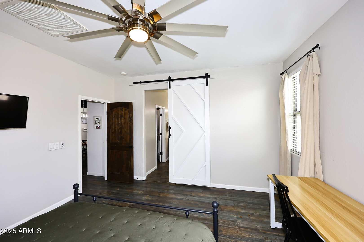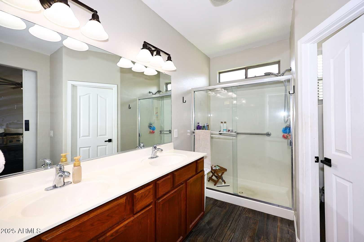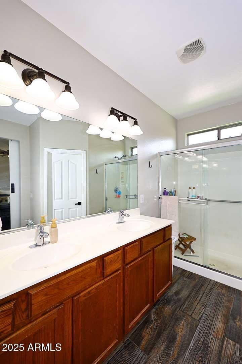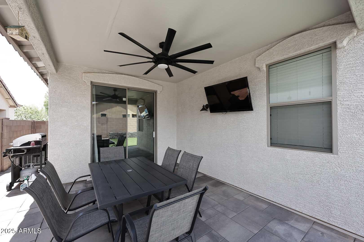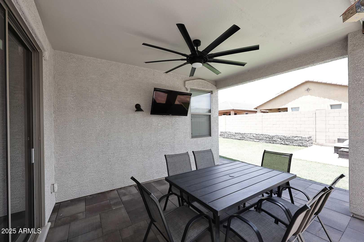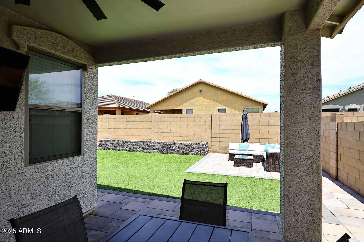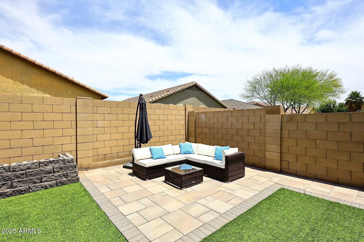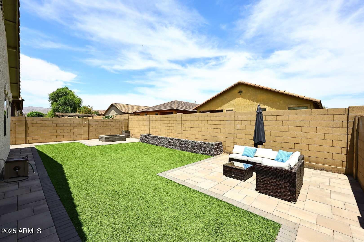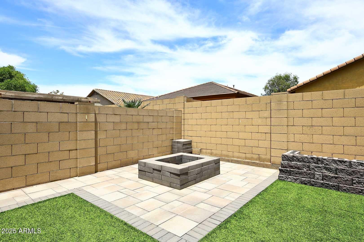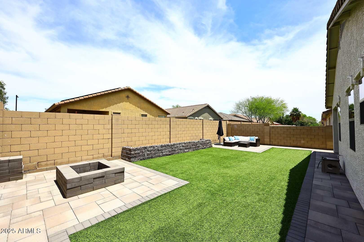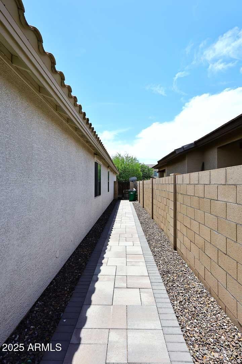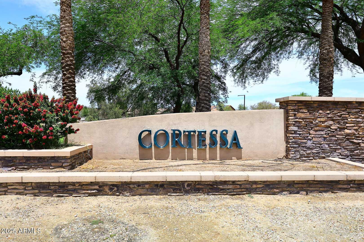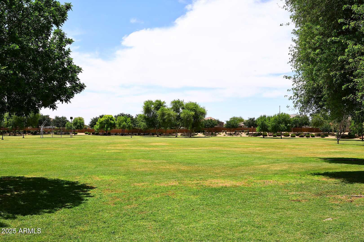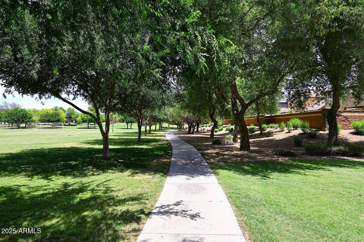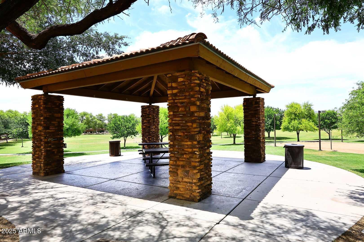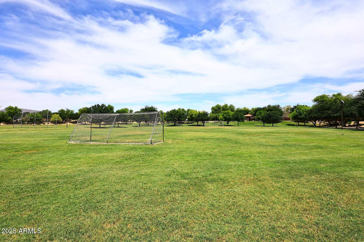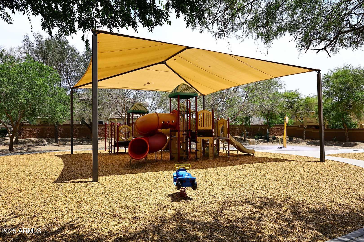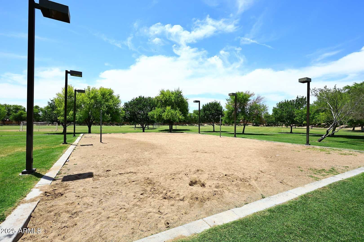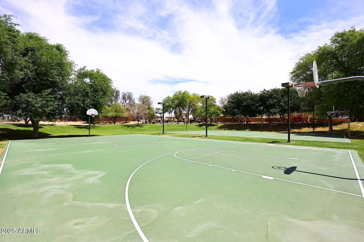$379,900 - 18028 W Palo Verde Avenue, Waddell
- 3
- Bedrooms
- 2
- Baths
- 1,681
- SQ. Feet
- 0.13
- Acres
This delightful home offers a split floor plan with 3 beds, 2 baths, and a den with a murphy bed. You will find spacious 9 ft ceilings throughout, and an open, welcoming living area in the center of the home. The kitchen features great storage with soft-close cabinets, a center island with seating, and a large sink with glass rinser. The low-maintenance backyard is ready for you to enjoy! With a covered patio, an extended patio, turf area, and a fire pit, it is the ideal setting for relaxing, playing, or entertaining. AC was replaced, den doors and primary bath barn door were added, and exterior was painted in 2022. Located in the beautiful Cortessa neighborhood, there are multiple parks, walking paths and greenbelts to explore. Minutes to schools, Village at Prasada, and Loop 303.
Essential Information
-
- MLS® #:
- 6873499
-
- Price:
- $379,900
-
- Bedrooms:
- 3
-
- Bathrooms:
- 2.00
-
- Square Footage:
- 1,681
-
- Acres:
- 0.13
-
- Year Built:
- 2008
-
- Type:
- Residential
-
- Sub-Type:
- Single Family Residence
-
- Style:
- Ranch
-
- Status:
- Active
Community Information
-
- Address:
- 18028 W Palo Verde Avenue
-
- Subdivision:
- CORTESSA
-
- City:
- Waddell
-
- County:
- Maricopa
-
- State:
- AZ
-
- Zip Code:
- 85355
Amenities
-
- Amenities:
- Playground, Biking/Walking Path
-
- Utilities:
- APS,SW Gas3
-
- Parking Spaces:
- 4
-
- Parking:
- Garage Door Opener, Direct Access
-
- # of Garages:
- 2
-
- Pool:
- None
Interior
-
- Interior Features:
- High Speed Internet, Double Vanity, Eat-in Kitchen, Breakfast Bar, 9+ Flat Ceilings, No Interior Steps, Kitchen Island, 3/4 Bath Master Bdrm
-
- Heating:
- Natural Gas
-
- Cooling:
- Central Air, Ceiling Fan(s)
-
- Fireplace:
- Yes
-
- Fireplaces:
- Fire Pit
-
- # of Stories:
- 1
Exterior
-
- Lot Description:
- Desert Front, Synthetic Grass Back
-
- Windows:
- Dual Pane
-
- Roof:
- Tile
-
- Construction:
- Stucco, Wood Frame, Painted
School Information
-
- District:
- Dysart Unified District
-
- Elementary:
- Mountain View
-
- Middle:
- Mountain View
-
- High:
- Shadow Ridge High School
Listing Details
- Listing Office:
- Civic Center Real Estate
