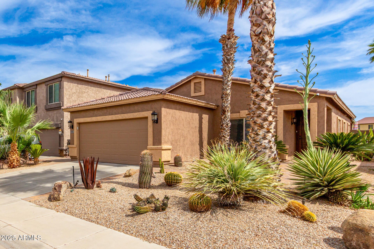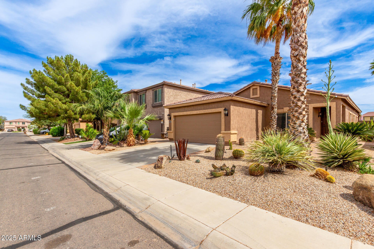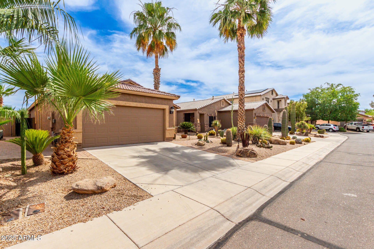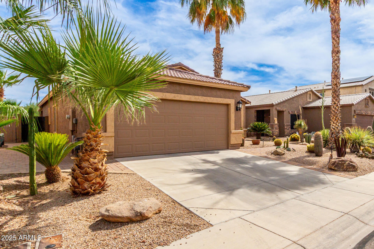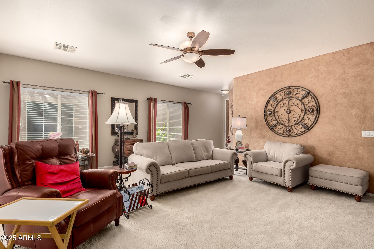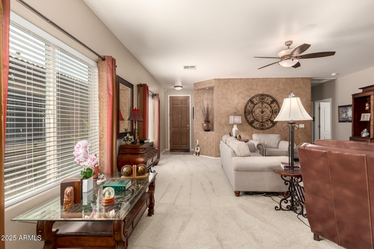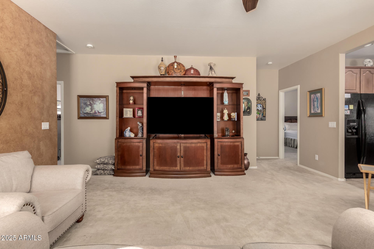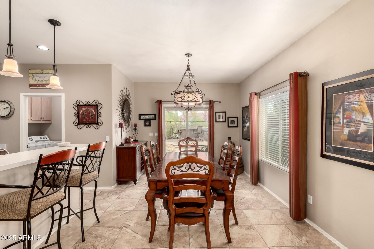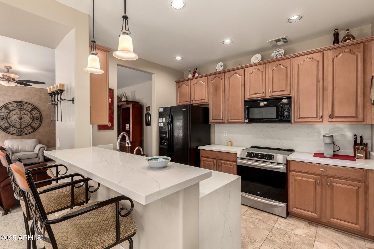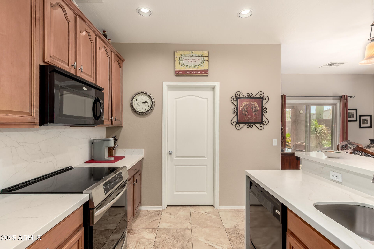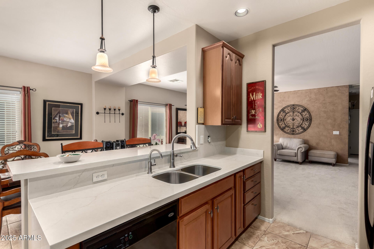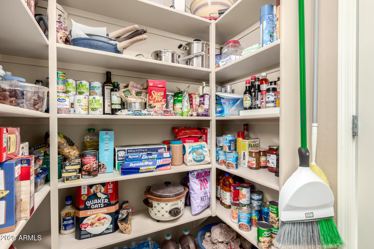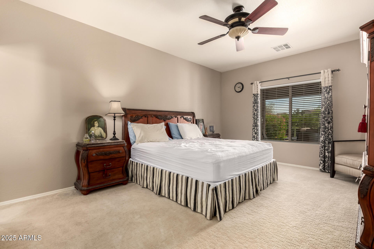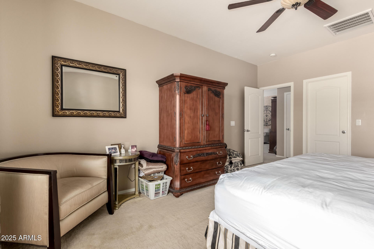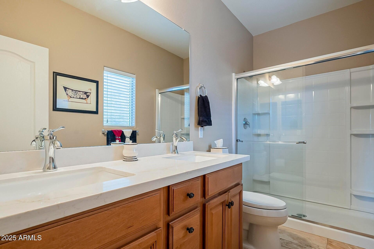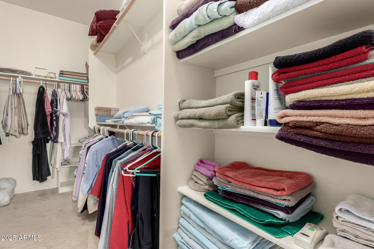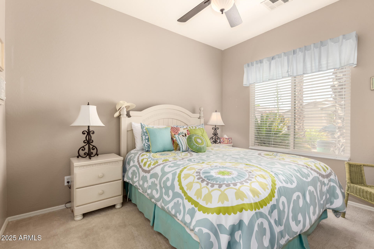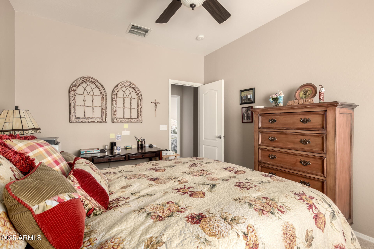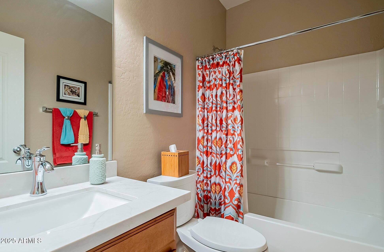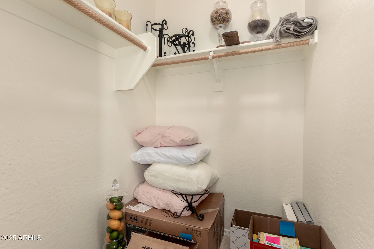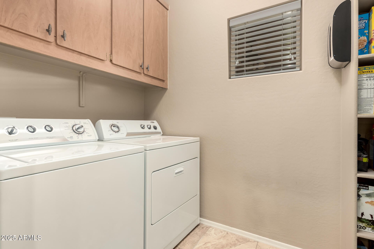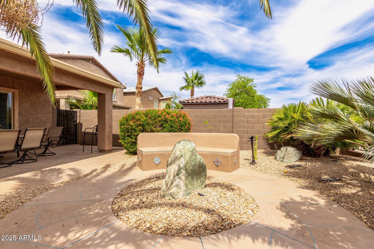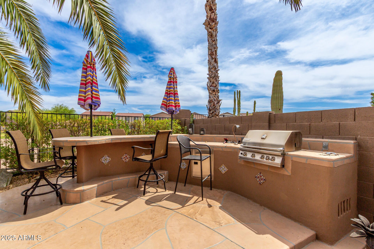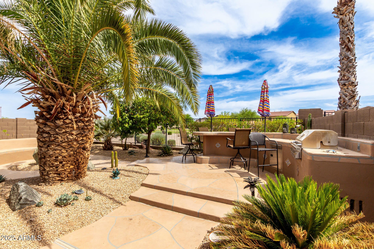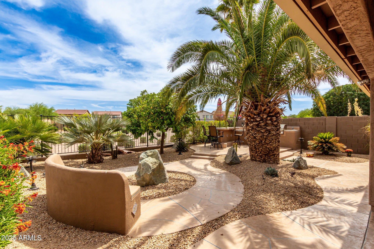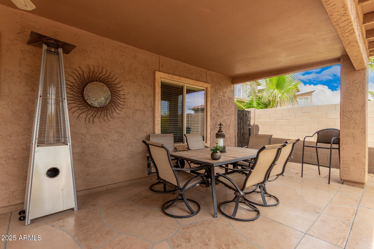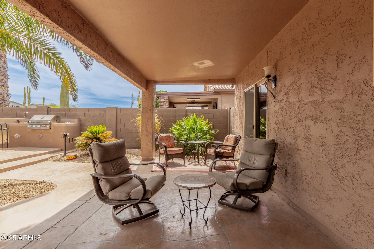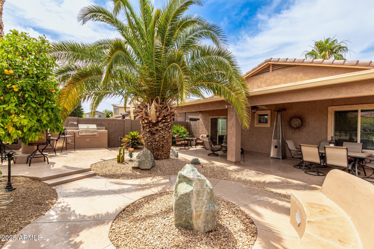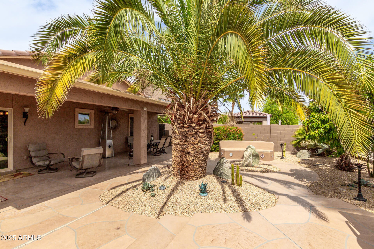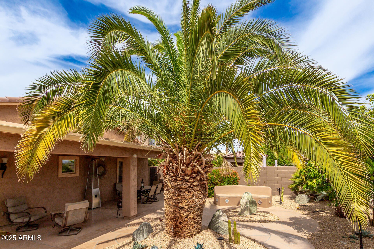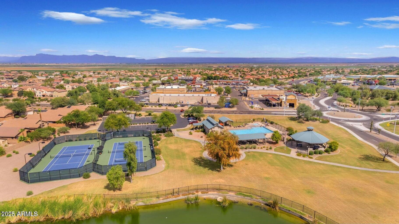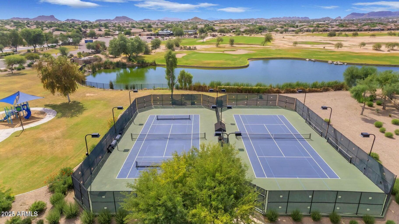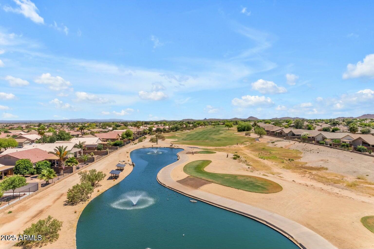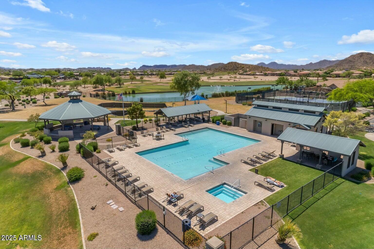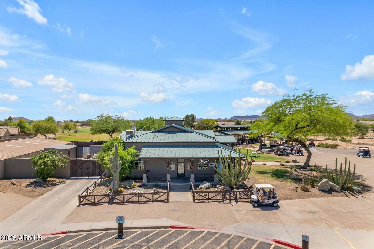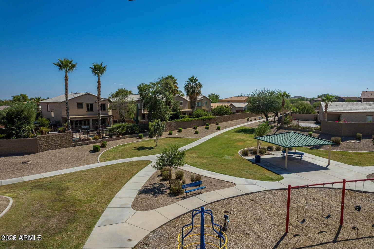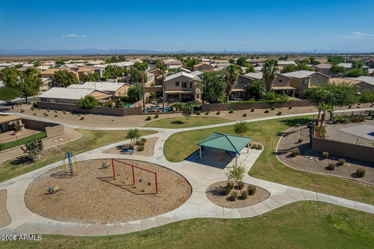$372,500 - 1173 E Daisy Way, San Tan Valley
- 3
- Bedrooms
- 2
- Baths
- 1,611
- SQ. Feet
- 0.12
- Acres
Fantastic opportunity to live on a greenbelt lot with privacy. 2023 updates in kitchen and bathrooms. 20'' tile in kitchen, dining area, baths, and great room. Inviting open kitchen features raised-panel cabinetry with pullouts, island seating, quartz counters, induction oven, refrigerator, R/O system and microwave. The primary suite includes a bathroom with double sinks, quartz countertop and shower. Big laundry room plus pantry area with cabinetry. Ceiling fans throughout. Two-car garage with cabinetry, epoxy flooring and work bench. Water softener conveys. Enjoy the front and backyard amenities including lush tropical desert landscaping. Large covered patio, fountain area and built-in BBQ with seating plus serene greenbelt views.
Essential Information
-
- MLS® #:
- 6873502
-
- Price:
- $372,500
-
- Bedrooms:
- 3
-
- Bathrooms:
- 2.00
-
- Square Footage:
- 1,611
-
- Acres:
- 0.12
-
- Year Built:
- 2006
-
- Type:
- Residential
-
- Sub-Type:
- Single Family Residence
-
- Style:
- Ranch, Spanish
-
- Status:
- Active
Community Information
-
- Address:
- 1173 E Daisy Way
-
- Subdivision:
- JOHNSON RANCH UNIT 29
-
- City:
- San Tan Valley
-
- County:
- Pinal
-
- State:
- AZ
-
- Zip Code:
- 85143
Amenities
-
- Amenities:
- Golf, Pickleball, Gated, Community Spa Htd, Community Pool Htd, Tennis Court(s), Playground, Biking/Walking Path
-
- Utilities:
- SRP,City Gas3
-
- Parking Spaces:
- 4
-
- Parking:
- Garage Door Opener, Direct Access, Attch'd Gar Cabinets
-
- # of Garages:
- 2
-
- Pool:
- None
Interior
-
- Interior Features:
- High Speed Internet, Double Vanity, Breakfast Bar, 9+ Flat Ceilings, No Interior Steps, Soft Water Loop, Pantry, Full Bth Master Bdrm
-
- Appliances:
- Electric Cooktop
-
- Heating:
- Natural Gas
-
- Cooling:
- Central Air, Ceiling Fan(s), Programmable Thmstat
-
- Fireplaces:
- None
-
- # of Stories:
- 1
Exterior
-
- Exterior Features:
- Built-in Barbecue
-
- Lot Description:
- Sprinklers In Rear, Sprinklers In Front, Desert Back, Desert Front, Gravel/Stone Front, Gravel/Stone Back, Auto Timer H2O Front, Auto Timer H2O Back
-
- Windows:
- Dual Pane, Vinyl Frame
-
- Roof:
- Tile
-
- Construction:
- ICAT Recessed Lighting, Stucco, Wood Frame, Painted
School Information
-
- District:
- Florence Unified School District
-
- Elementary:
- Walker Butte K-8
-
- Middle:
- Walker Butte K-8
-
- High:
- Poston Butte High School
Listing Details
- Listing Office:
- Keller Williams Realty Sonoran Living
