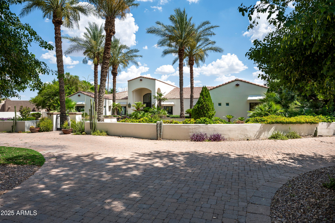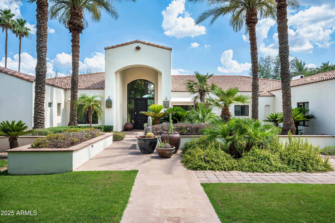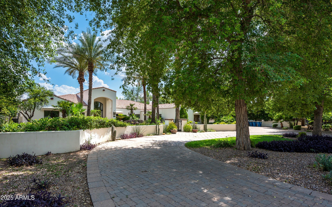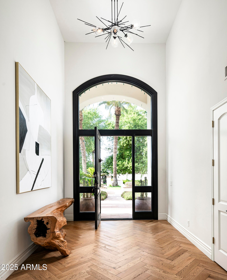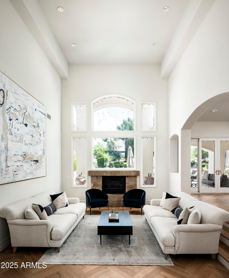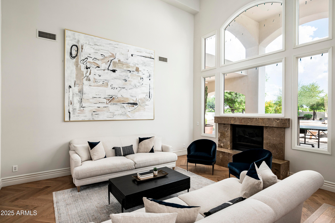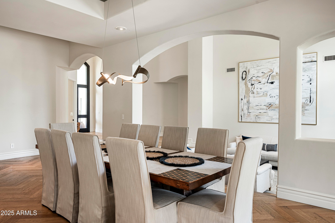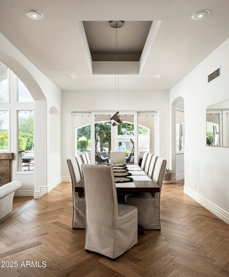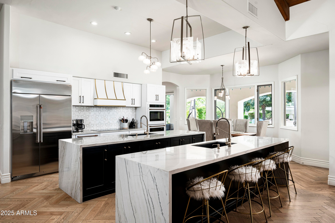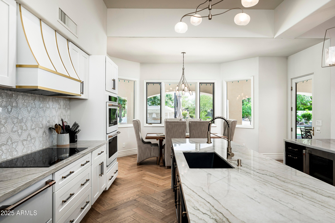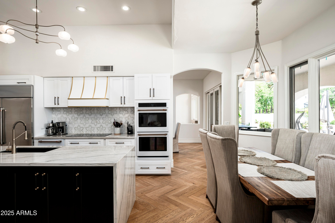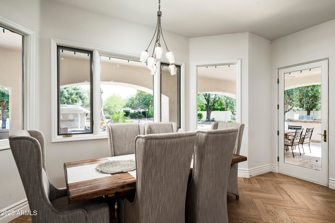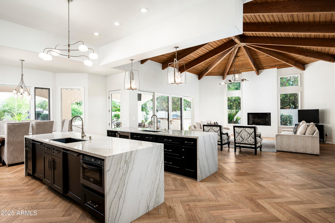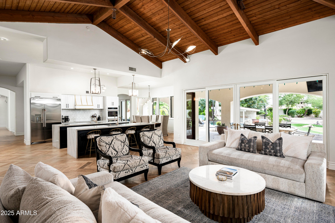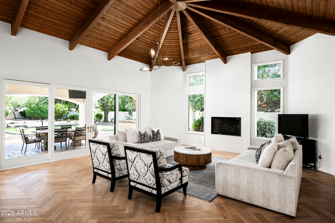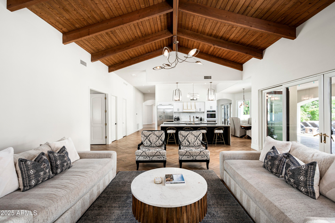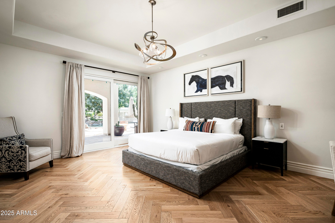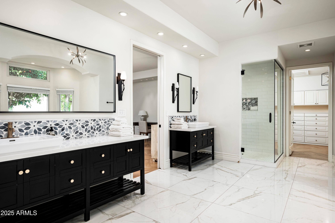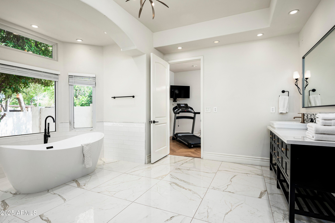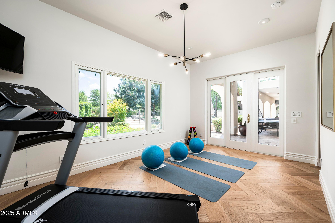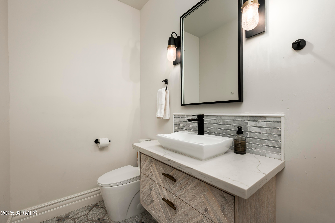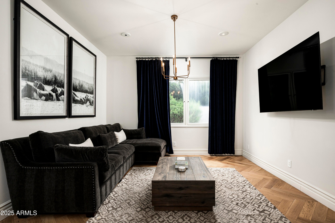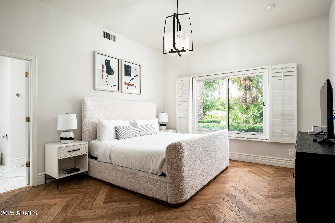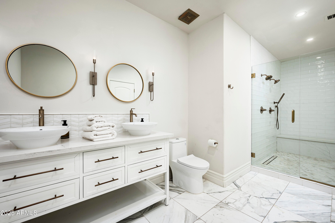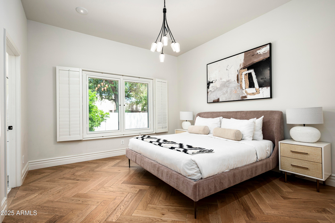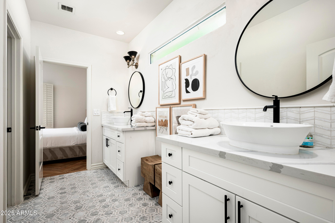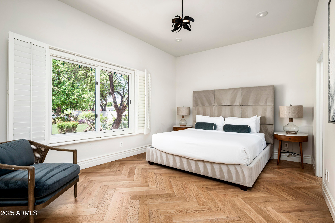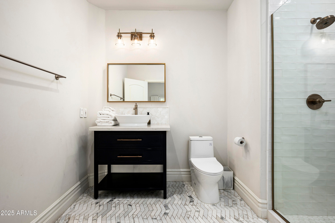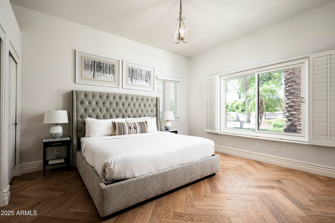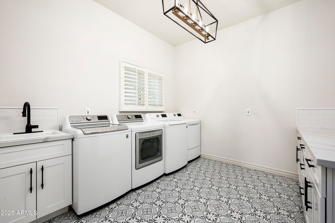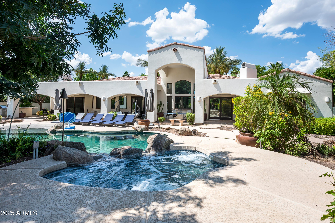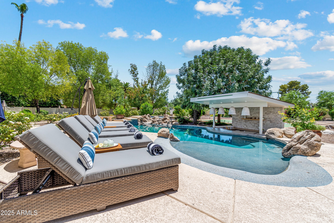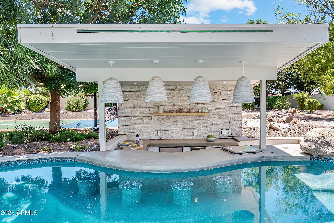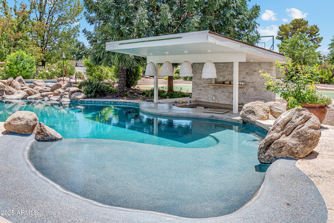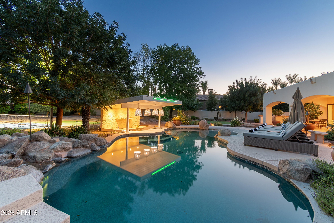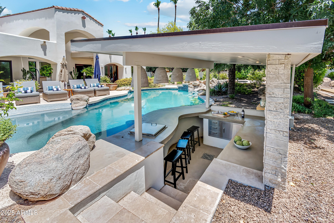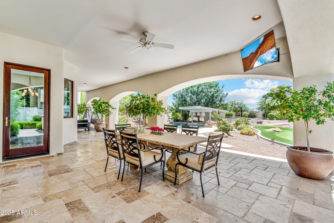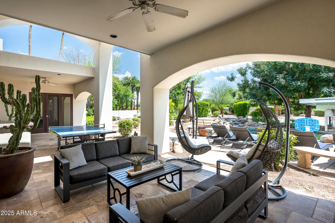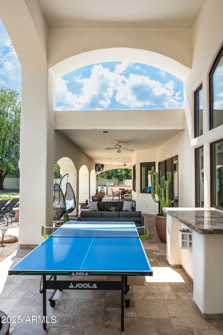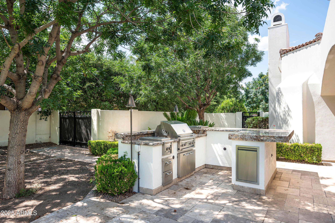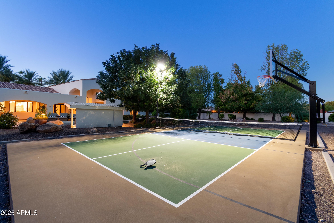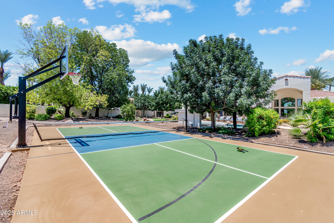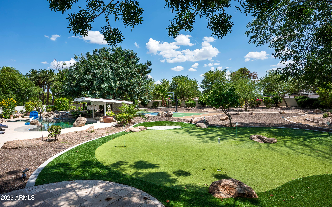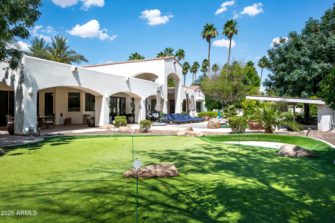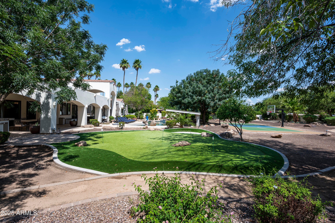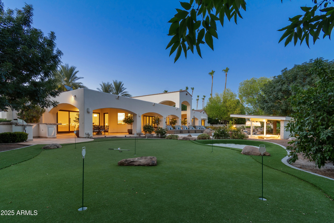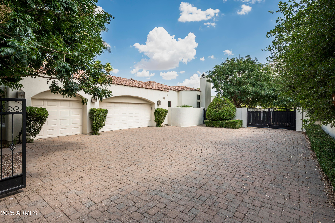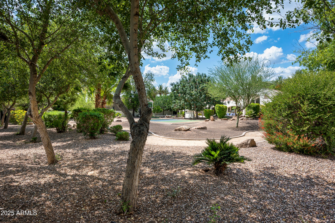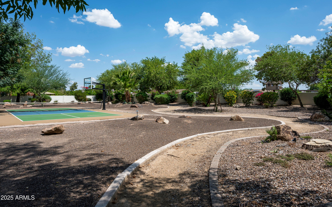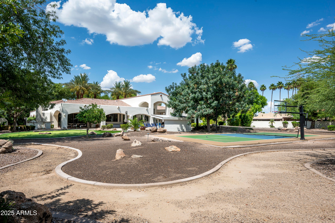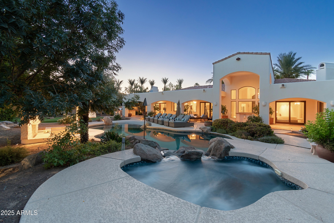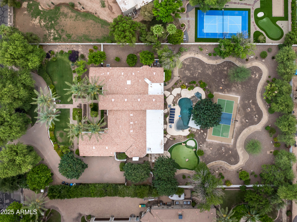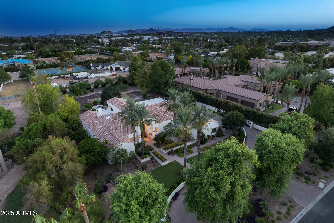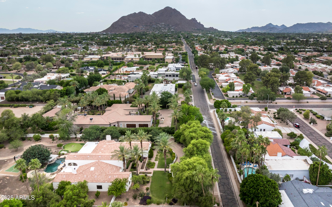$6,250,000 - 7475 E Jackrabbit Road, Scottsdale
- 5
- Bedrooms
- 5
- Baths
- 5,145
- SQ. Feet
- 1.16
- Acres
You have found the perfect escape - a place where luxury meets tranquility, and convenience doesn't mean sacrificing peace. Welcome to this spectacular estate, nestled on a private, peaceful stretch of Jackrabbit Rd, perfectly positioned between the charm of Old Town and the beauty of Paradise Valley and the newly constructed Ritz Carlton. Built on a generous 1.15-acre lot, this single-level residence offers the best of both worlds: a coveted Scottsdale zip code with access to Paradise Valley's excellent services. A welcoming motor court and lush landscaping create a grand first impression, with separate gated entrances for convenience. 5 spacious bedrooms and 4.5 beautifully appointed bathrooms - plenty of room for family and guests. An open and inviting floor plan designed for both... relaxed living and grand entertaining. A stunning, light-filled kitchen that flows seamlessly into both formal and informal living and dining areas. A private primary retreat complete with a separate workout room - your personal oasis. The en-suite guest rooms offer comfort and privacy. The magic truly happens outdoors featuring a resort-style heated pool, swim up bar and hot tub. The built-in BBQ area - ideal for al fresco dining.
Essential Information
-
- MLS® #:
- 6873535
-
- Price:
- $6,250,000
-
- Bedrooms:
- 5
-
- Bathrooms:
- 5.00
-
- Square Footage:
- 5,145
-
- Acres:
- 1.16
-
- Year Built:
- 1996
-
- Type:
- Residential
-
- Sub-Type:
- Single Family Residence
-
- Style:
- Contemporary, Santa Barbara/Tuscan
-
- Status:
- Active
Community Information
-
- Address:
- 7475 E Jackrabbit Road
-
- Subdivision:
- BAXTER ACRES ABITRARY LOTS 1&2
-
- City:
- Scottsdale
-
- County:
- Maricopa
-
- State:
- AZ
-
- Zip Code:
- 85250
Amenities
-
- Utilities:
- APS,SW Gas3
-
- Parking Spaces:
- 13
-
- Parking:
- RV Access/Parking, Gated, RV Gate, Garage Door Opener, Direct Access, Circular Driveway, Attch'd Gar Cabinets, Side Vehicle Entry
-
- # of Garages:
- 3
-
- Has Pool:
- Yes
-
- Pool:
- Heated, Private
Interior
-
- Interior Features:
- High Speed Internet, Double Vanity, Master Downstairs, Eat-in Kitchen, Breakfast Bar, Vaulted Ceiling(s), Kitchen Island, Pantry, Full Bth Master Bdrm, Separate Shwr & Tub, Tub with Jets
-
- Appliances:
- Electric Cooktop, Water Purifier
-
- Heating:
- Natural Gas
-
- Cooling:
- Central Air, Ceiling Fan(s)
-
- Fireplace:
- Yes
-
- Fireplaces:
- 2 Fireplace, Family Room, Living Room, Gas
-
- # of Stories:
- 1
Exterior
-
- Exterior Features:
- Private Yard, Built-in Barbecue
-
- Lot Description:
- Sprinklers In Rear, Sprinklers In Front, Desert Back, Grass Front, Auto Timer H2O Front, Auto Timer H2O Back
-
- Windows:
- Skylight(s), Dual Pane
-
- Roof:
- Tile, Foam
-
- Construction:
- Stucco, Wood Frame, Painted
School Information
-
- District:
- Scottsdale Unified District
-
- Elementary:
- Kiva Elementary School
-
- Middle:
- Mohave Middle School
-
- High:
- Saguaro High School
Listing Details
- Listing Office:
- Silverleaf Realty
