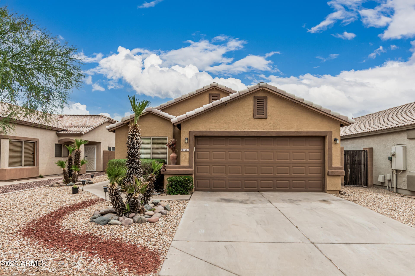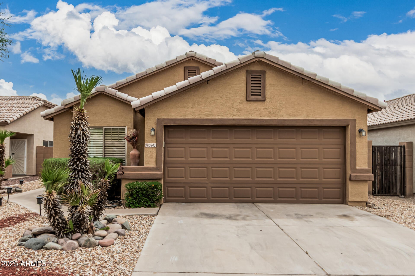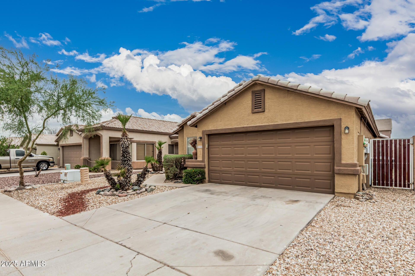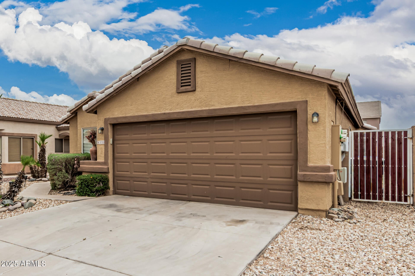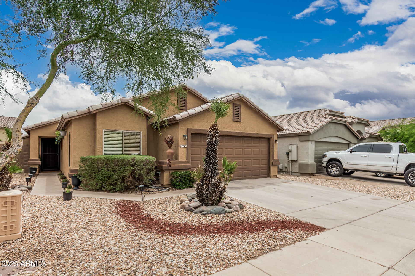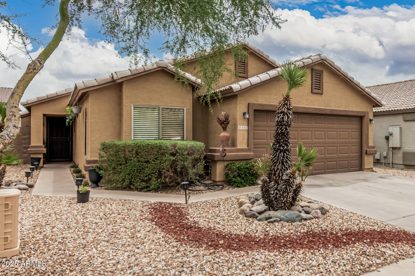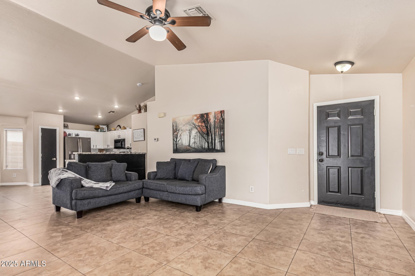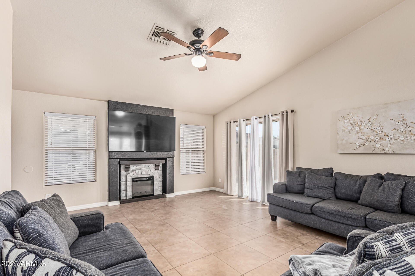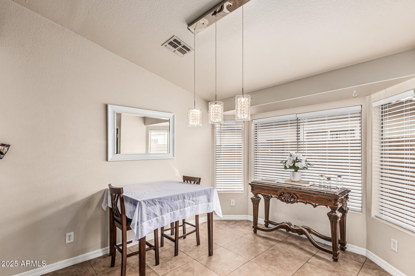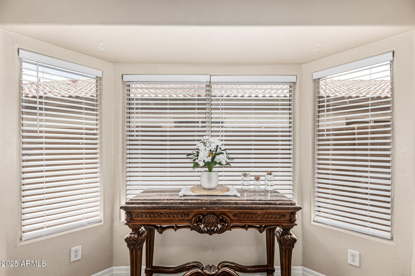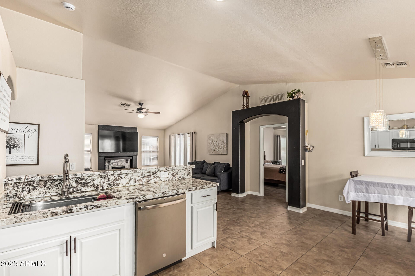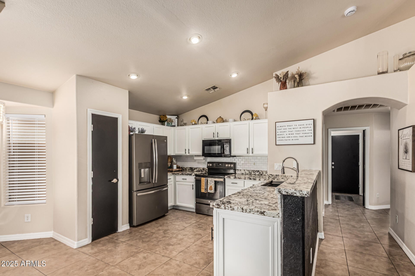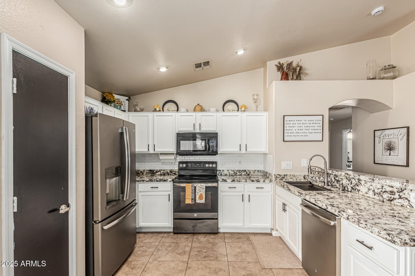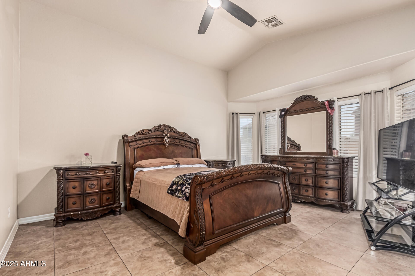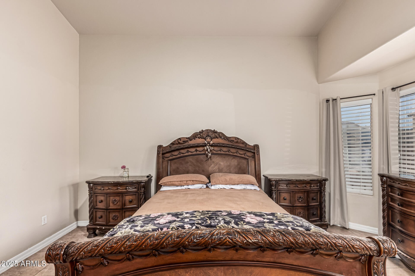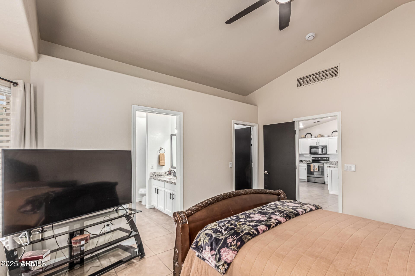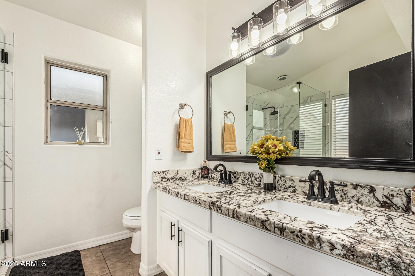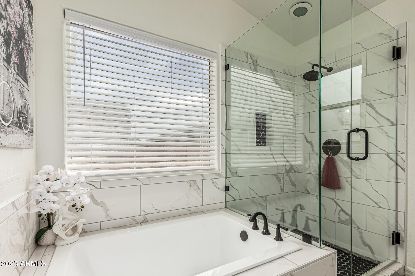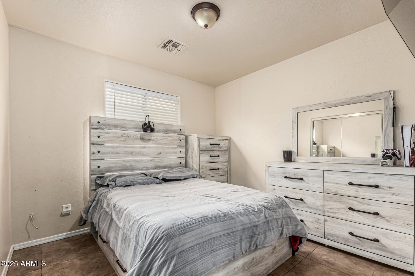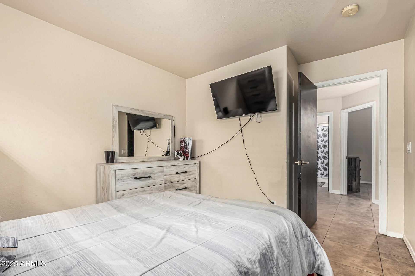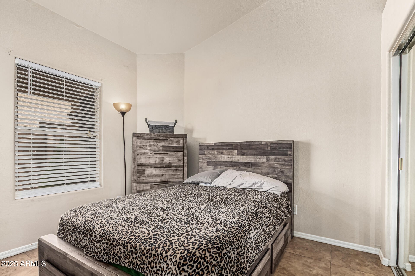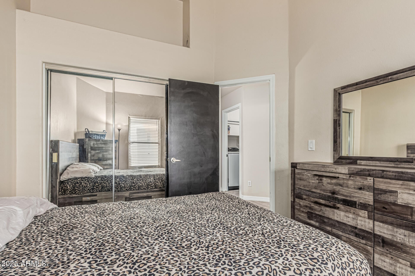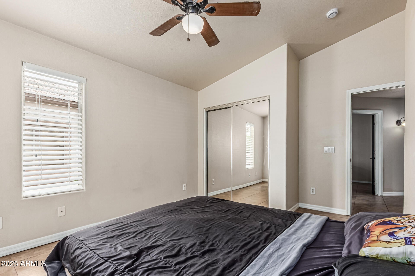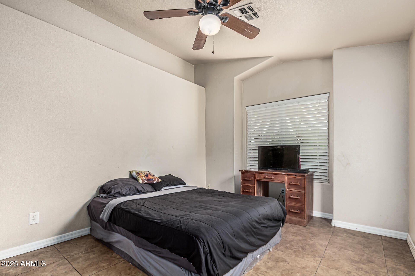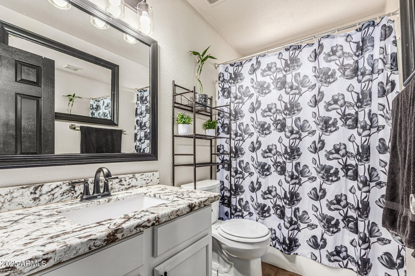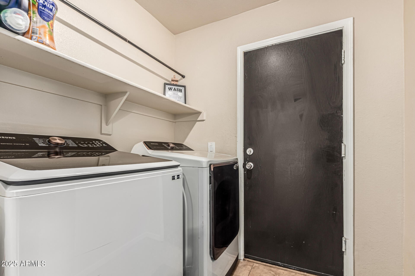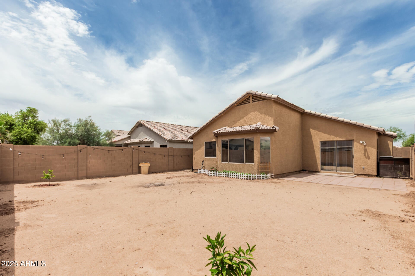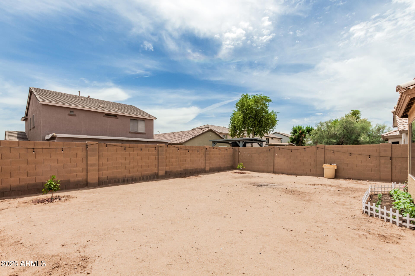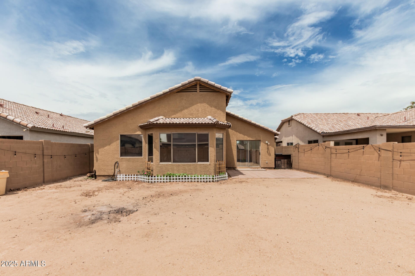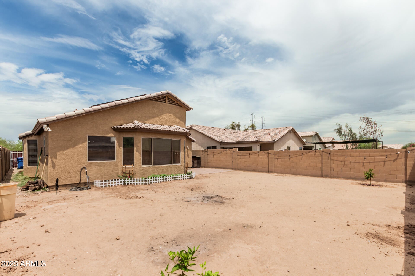$395,000 - 3703 S 73rd Drive, Phoenix
- 4
- Bedrooms
- 2
- Baths
- 1,576
- SQ. Feet
- 0.12
- Acres
Experience modern comfort and stylish upgrades in this beautifully renovated 4-bedroom, 2-bath home. One of the standout features is the fully paid-off solar panel system, offering significant energy savings and long-term value. Inside, you'll find vaulted ceilings and a spacious layout with large format tile throughout. The remodeled kitchen features sleek granite countertops and a tiled backsplash—this kitchen is perfect for any home chef. The split floor plan offers privacy and functionality, while the primary suite includes a luxurious bathroom with custom tile work, a frameless glass shower enclosure, a large soaking tub, and a generous walk-in closet. Step outside to an expansive backyard—ready for your personal touch. Nestled in a quiet, established neighborhood, this home offers thoughtful updates with energy-efficient living.
Essential Information
-
- MLS® #:
- 6873559
-
- Price:
- $395,000
-
- Bedrooms:
- 4
-
- Bathrooms:
- 2.00
-
- Square Footage:
- 1,576
-
- Acres:
- 0.12
-
- Year Built:
- 2000
-
- Type:
- Residential
-
- Sub-Type:
- Single Family Residence
-
- Style:
- Ranch
-
- Status:
- Active
Community Information
-
- Address:
- 3703 S 73rd Drive
-
- Subdivision:
- MARBELLA REPLAT
-
- City:
- Phoenix
-
- County:
- Maricopa
-
- State:
- AZ
-
- Zip Code:
- 85043
Amenities
-
- Amenities:
- Near Bus Stop, Playground, Biking/Walking Path
-
- Utilities:
- SRP
-
- Parking Spaces:
- 2
-
- Parking:
- Garage Door Opener
-
- # of Garages:
- 2
-
- Pool:
- None
Interior
-
- Interior Features:
- Granite Counters, Double Vanity, Vaulted Ceiling(s), Pantry, Full Bth Master Bdrm, Separate Shwr & Tub
-
- Heating:
- Electric
-
- Cooling:
- Central Air
-
- Fireplaces:
- None
-
- # of Stories:
- 1
Exterior
-
- Lot Description:
- Desert Front, Dirt Back, Gravel/Stone Front
-
- Windows:
- Dual Pane
-
- Roof:
- Tile
-
- Construction:
- Wood Frame, Painted
School Information
-
- District:
- Tolleson Union High School District
-
- Elementary:
- Tuscano Elementary School
-
- Middle:
- Santa Maria Middle School
-
- High:
- Sierra Linda High School
Listing Details
- Listing Office:
- Howe Realty
