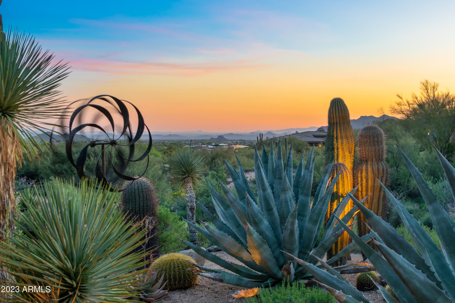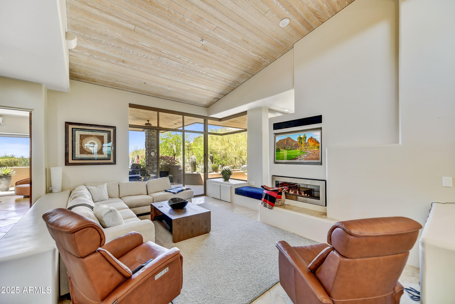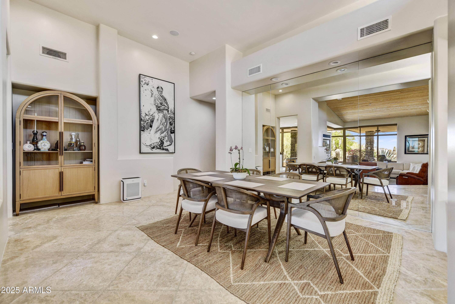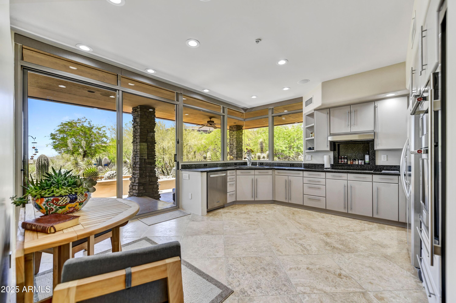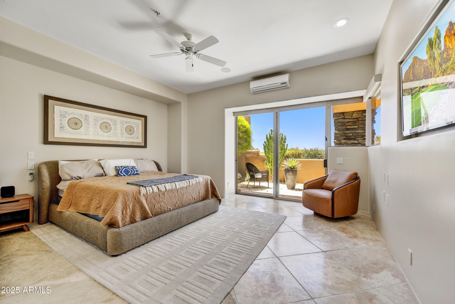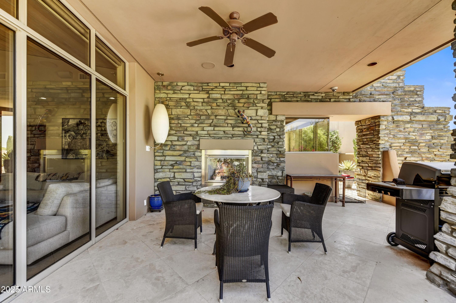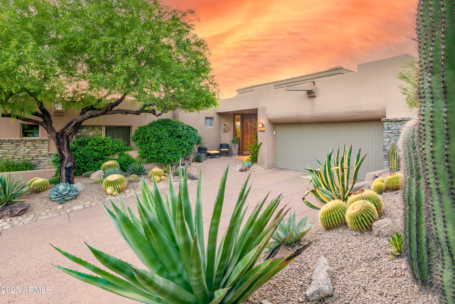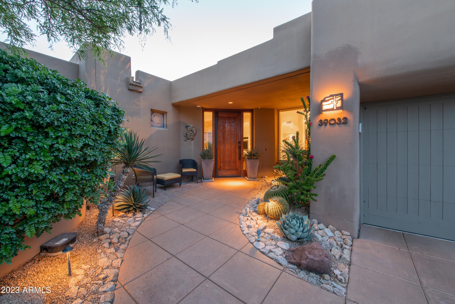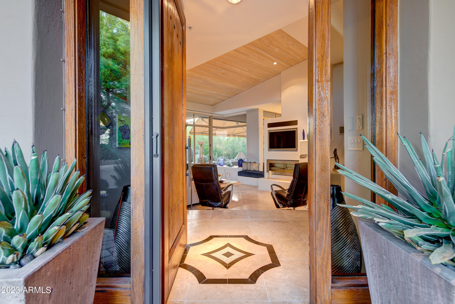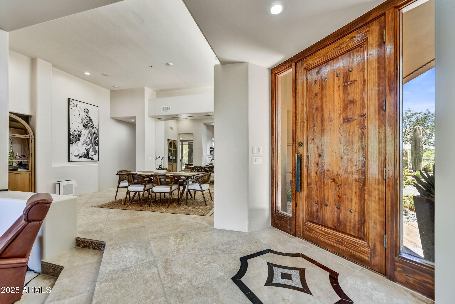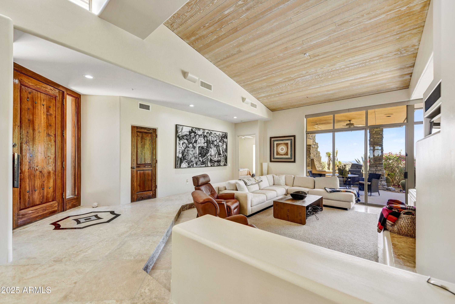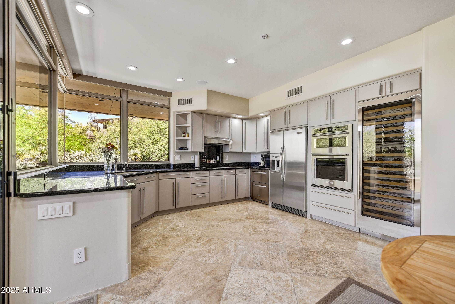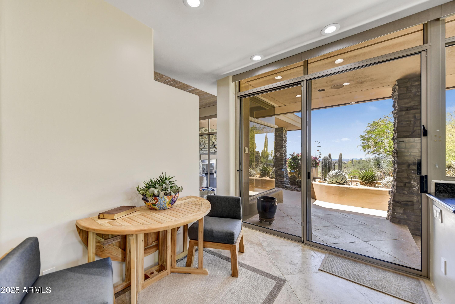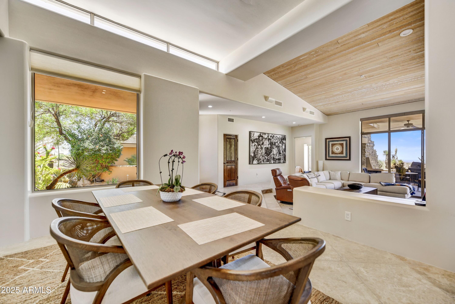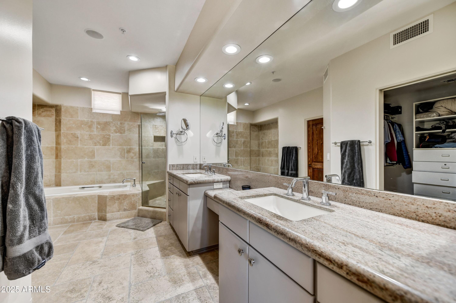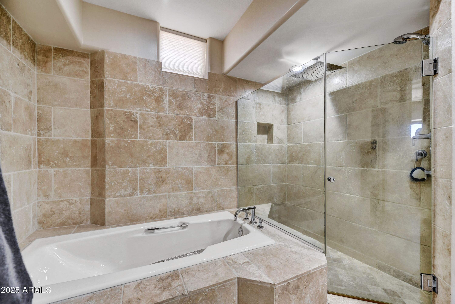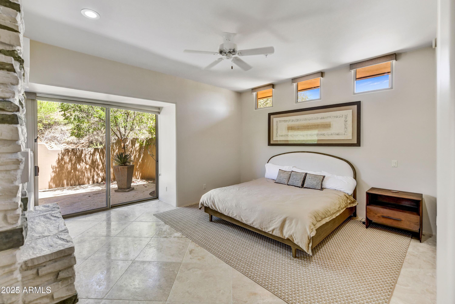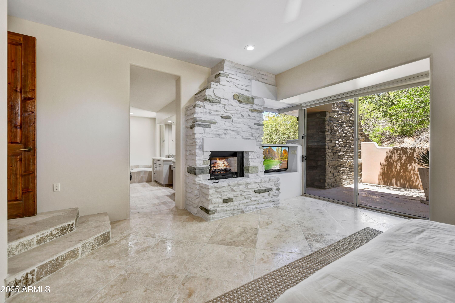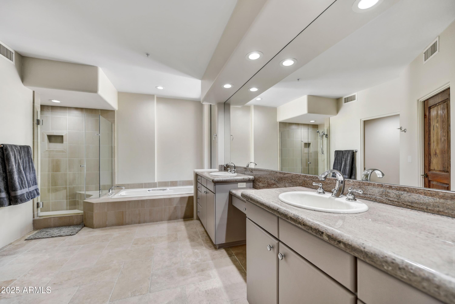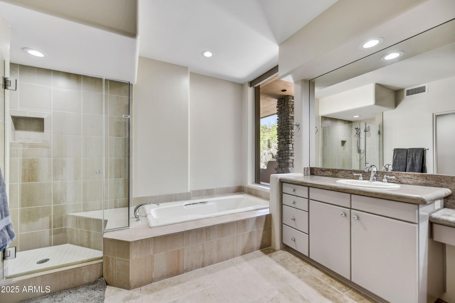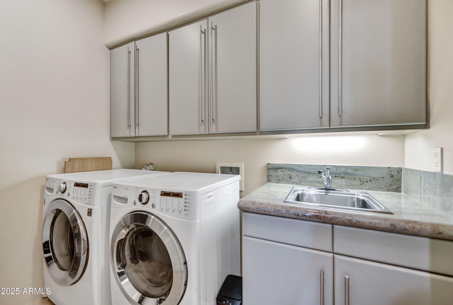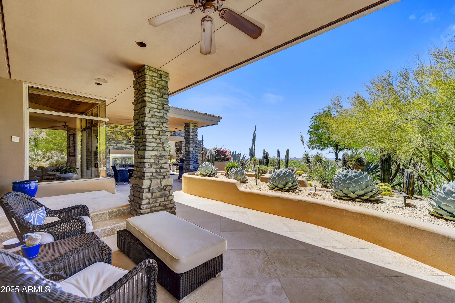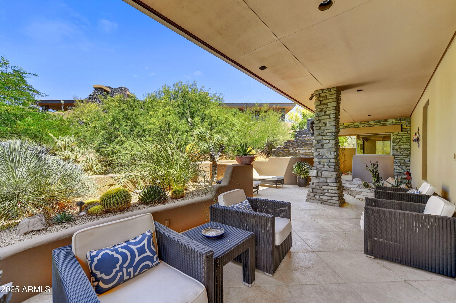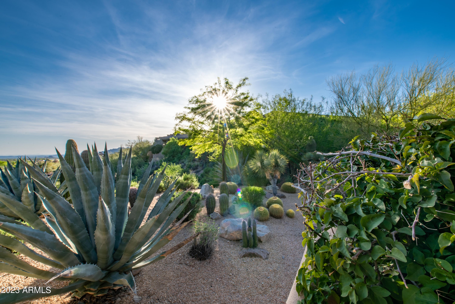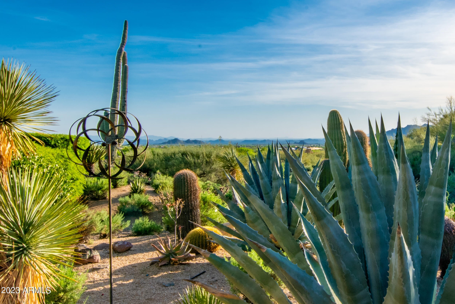$1,725,000 - 39032 N 101st Way, Scottsdale
- 2
- Bedrooms
- 3
- Baths
- 2,234
- SQ. Feet
- 0.25
- Acres
Stunning 2 Bedroom, 2.5 Bath Retreat with Breathtaking Views! Welcome to this light-filled home offering panoramic desert landscapes, twinkling city lights, and unforgettable sunsets. Designed for both comfort and style, this residence features two spacious primary suites with spa-like bathrooms, perfect for privacy and relaxation. Walls of windows flood the interior with natural light, enhancing the open layout and peaceful ambiance. The large wrap-around patio enhances the tranquil and serene atmosphere, making it ideal for outdoor entertaining or simply unwinding under the stars. This is desert living at its finest—peaceful, scenic, and perfectly appointed.
Essential Information
-
- MLS® #:
- 6873670
-
- Price:
- $1,725,000
-
- Bedrooms:
- 2
-
- Bathrooms:
- 3.00
-
- Square Footage:
- 2,234
-
- Acres:
- 0.25
-
- Year Built:
- 1996
-
- Type:
- Residential
-
- Sub-Type:
- Patio Home
-
- Style:
- Contemporary
-
- Status:
- Active
Community Information
-
- Address:
- 39032 N 101st Way
-
- Subdivision:
- DESERT MOUNTAIN
-
- City:
- Scottsdale
-
- County:
- Maricopa
-
- State:
- AZ
-
- Zip Code:
- 85262
Amenities
-
- Amenities:
- Golf, Pickleball, Gated, Community Spa Htd, Community Pool Htd, Guarded Entry, Tennis Court(s), Biking/Walking Path, Fitness Center
-
- Utilities:
- APS,City Gas3
-
- Parking Spaces:
- 4
-
- Parking:
- Garage Door Opener
-
- # of Garages:
- 2
-
- View:
- City Light View(s), Mountain(s)
-
- Pool:
- None
Interior
-
- Interior Features:
- Granite Counters, Double Vanity, Eat-in Kitchen, Vaulted Ceiling(s), Kitchen Island, Pantry, 2 Master Baths, Full Bth Master Bdrm, Separate Shwr & Tub
-
- Appliances:
- Electric Cooktop
-
- Heating:
- Natural Gas
-
- Cooling:
- Central Air, Ceiling Fan(s)
-
- Fireplace:
- Yes
-
- Fireplaces:
- 3+ Fireplace, Exterior Fireplace, Living Room, Master Bedroom, Gas
-
- # of Stories:
- 1
Exterior
-
- Exterior Features:
- Private Street(s)
-
- Lot Description:
- Sprinklers In Rear, Sprinklers In Front, Desert Back, Desert Front, Cul-De-Sac
-
- Windows:
- Solar Screens, Dual Pane
-
- Roof:
- Tile
-
- Construction:
- Stucco, Wood Frame
School Information
-
- District:
- Cave Creek Unified District
-
- Elementary:
- Black Mountain Elementary School
-
- Middle:
- Sonoran Trails Middle School
-
- High:
- Cactus Shadows High School
Listing Details
- Listing Office:
- Russ Lyon Sotheby's International Realty
