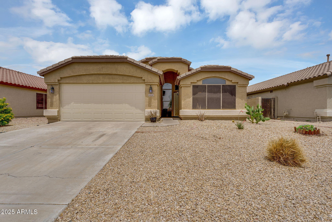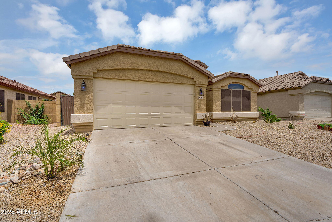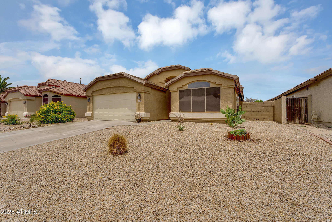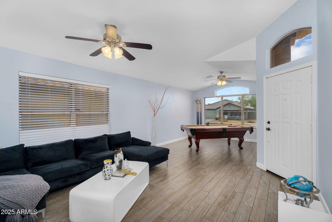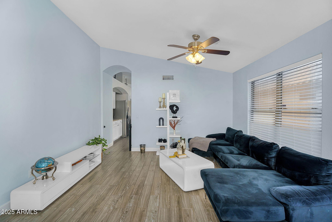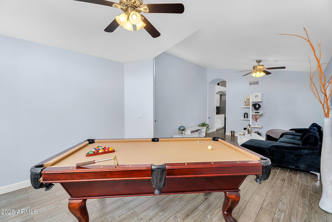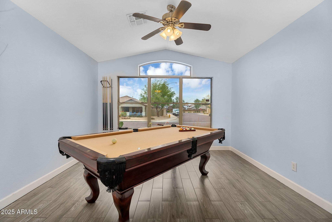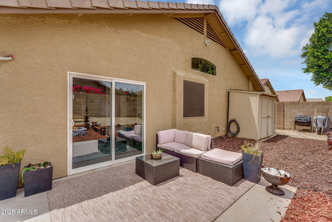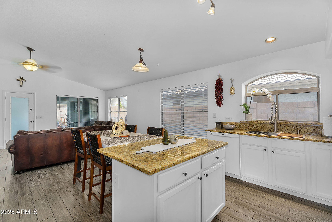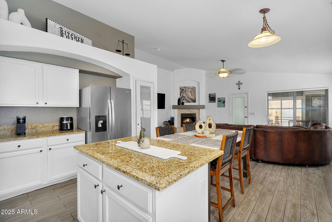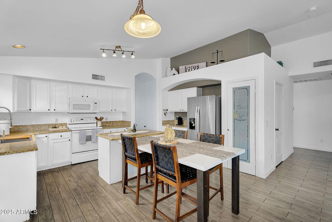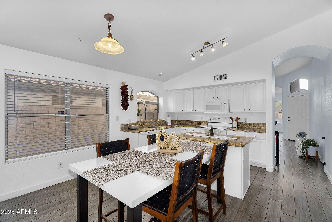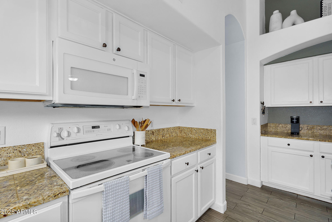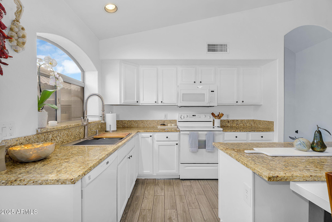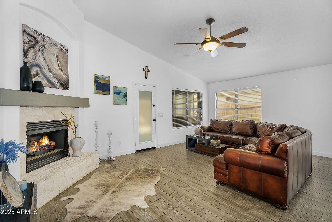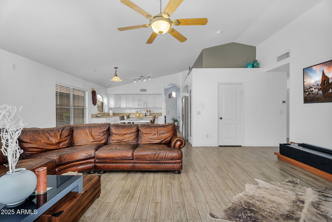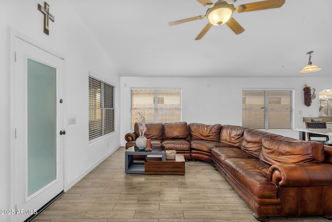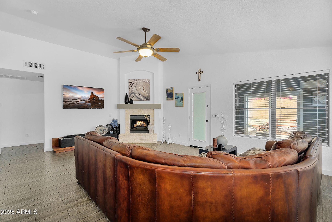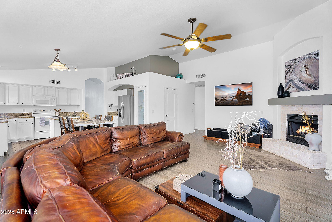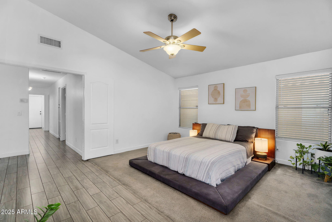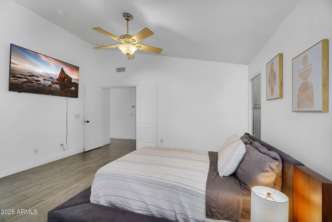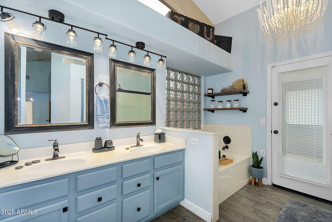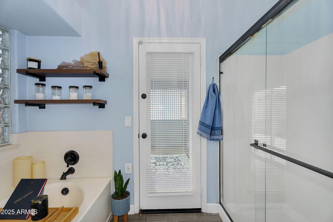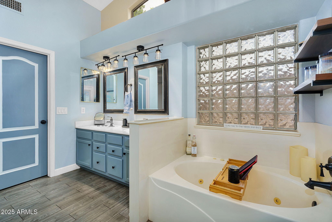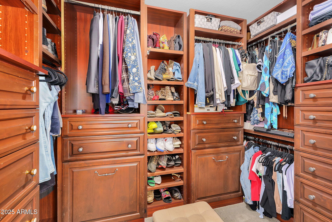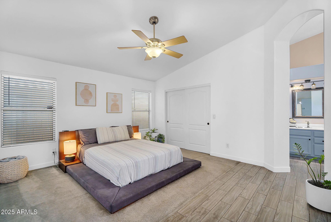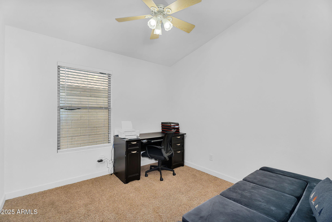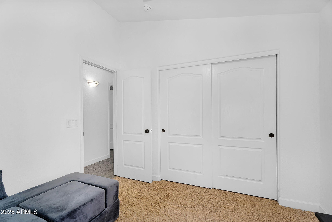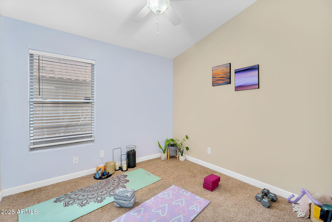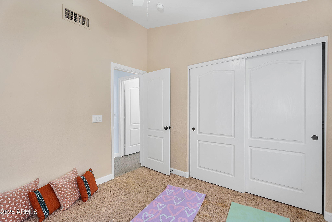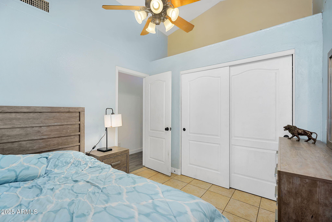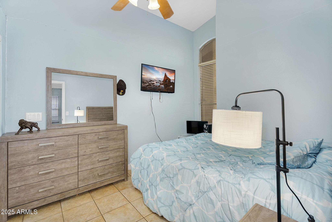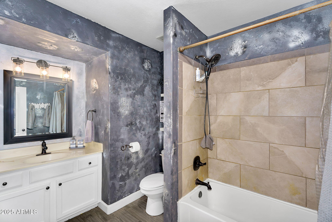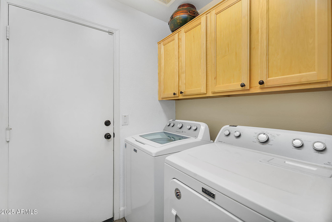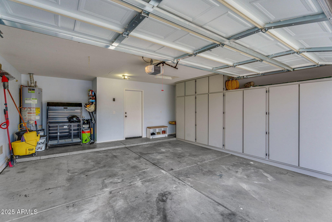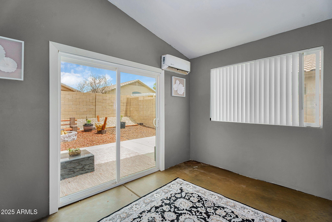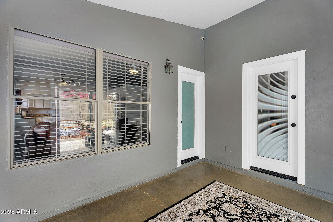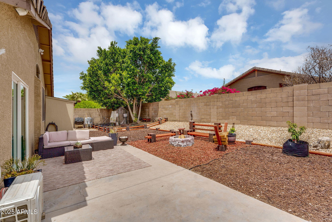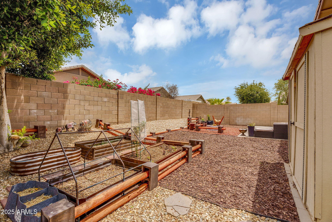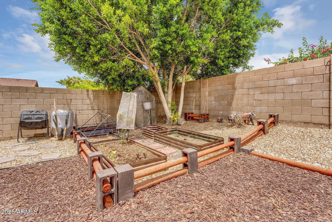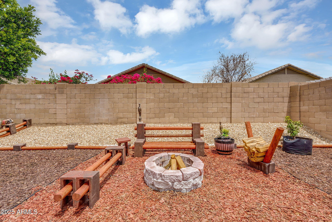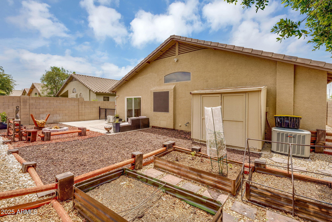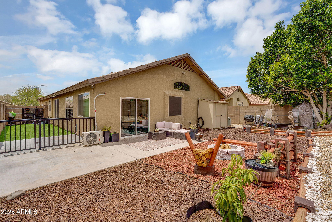$479,000 - 10226 W Country Club Trail, Peoria
- 4
- Bedrooms
- 2
- Baths
- 1,968
- SQ. Feet
- 0.15
- Acres
Immaculate 4-bedroom, 2-bath home in desirable NW Peoria featuring two living areas, vaulted ceilings, and wood-look tile flooring throughout the main spaces. The kitchen boasts granite countertops, a center island, pantry, and opens to a spacious living room with a gas fireplace - ideal for everyday living and entertaining. The split floor plan offers privacy, with a generous primary suite that includes dual sinks, a soaking tub, separate shower, private toilet room, and a beautifully redone walk-in closet with custom built-ins. The backyard is a true retreat with lush artificial turf, decorative gravel and wood accents, raised garden beds, and a custom firepit seating area. The 2-car garage has been upgraded with sleek new built-in cabinetry. Leased solar system at $140.81/month provides energy savings year-round. Located near parks, top-rated Peoria schools, and major shopping centers, this home offers style, function, and a move-in ready lifestyle.
Essential Information
-
- MLS® #:
- 6873691
-
- Price:
- $479,000
-
- Bedrooms:
- 4
-
- Bathrooms:
- 2.00
-
- Square Footage:
- 1,968
-
- Acres:
- 0.15
-
- Year Built:
- 2001
-
- Type:
- Residential
-
- Sub-Type:
- Single Family Residence
-
- Status:
- Active
Community Information
-
- Address:
- 10226 W Country Club Trail
-
- Subdivision:
- IRONWOOD PHASE 1A
-
- City:
- Peoria
-
- County:
- Maricopa
-
- State:
- AZ
-
- Zip Code:
- 85383
Amenities
-
- Amenities:
- Playground, Biking/Walking Path
-
- Utilities:
- APS,SW Gas3
-
- Parking Spaces:
- 4
-
- # of Garages:
- 2
-
- Pool:
- None
Interior
-
- Interior Features:
- Granite Counters, Double Vanity, Eat-in Kitchen, Vaulted Ceiling(s), Kitchen Island, Full Bth Master Bdrm, Separate Shwr & Tub, Tub with Jets
-
- Appliances:
- Electric Cooktop
-
- Heating:
- Electric, Natural Gas
-
- Cooling:
- Central Air, Ceiling Fan(s), Programmable Thmstat
-
- Fireplace:
- Yes
-
- Fireplaces:
- Fire Pit, 1 Fireplace, Living Room
-
- # of Stories:
- 1
Exterior
-
- Exterior Features:
- Storage
-
- Lot Description:
- Desert Front, Gravel/Stone Front, Gravel/Stone Back, Synthetic Grass Back
-
- Roof:
- Tile
-
- Construction:
- Stucco, Wood Frame
School Information
-
- District:
- Peoria Unified School District
-
- Elementary:
- Sunset Heights Elementary School
-
- Middle:
- Sunset Heights Elementary School
-
- High:
- Liberty High School
Listing Details
- Listing Office:
- Real Broker
