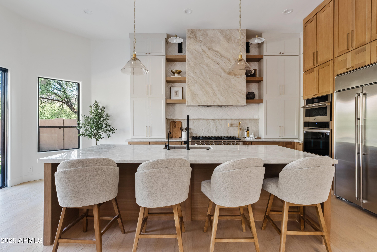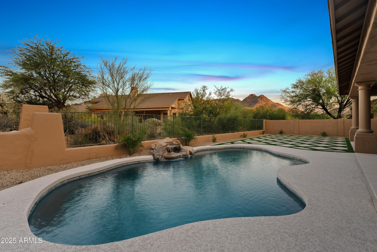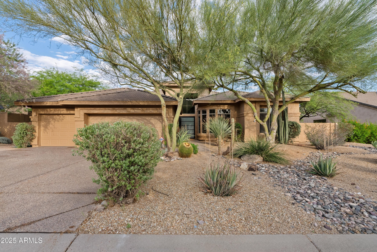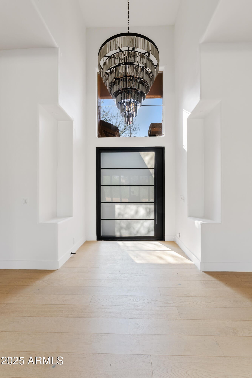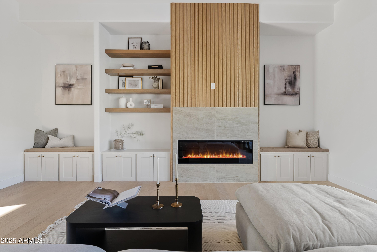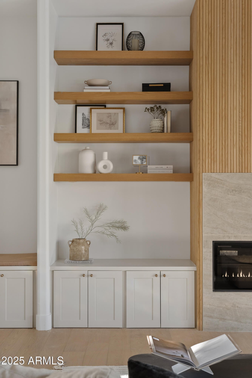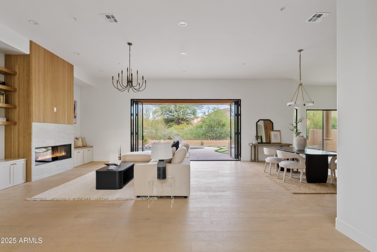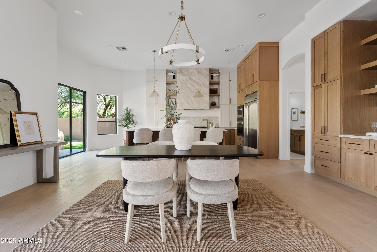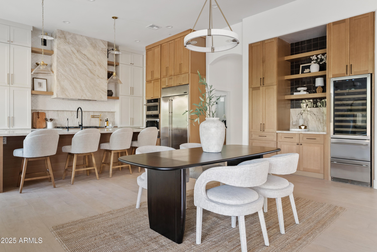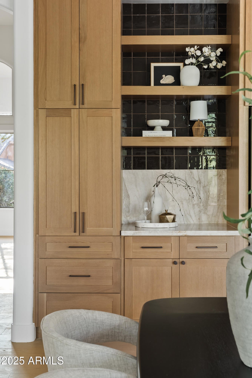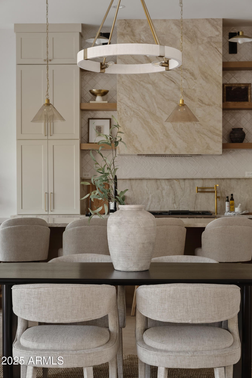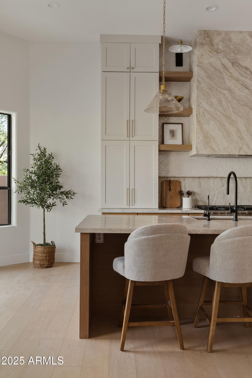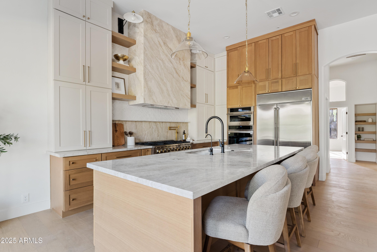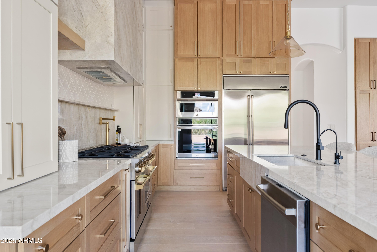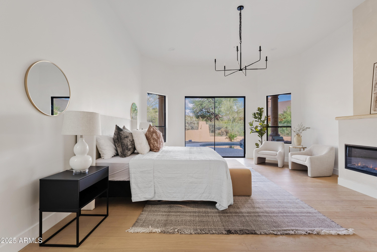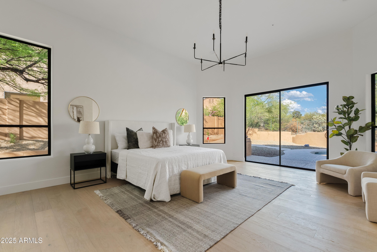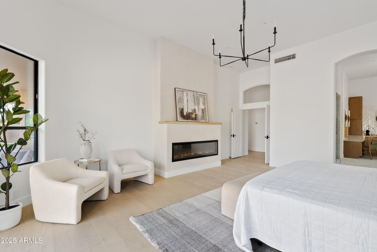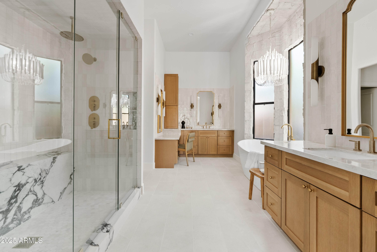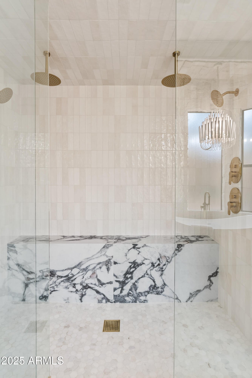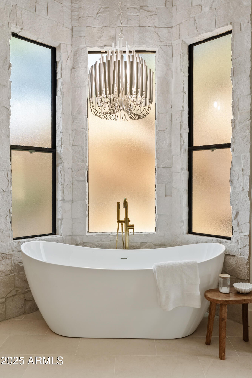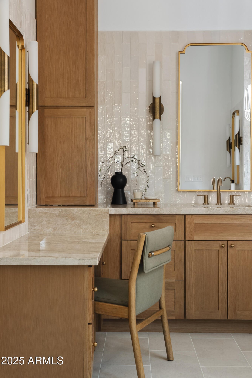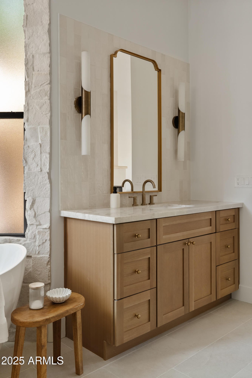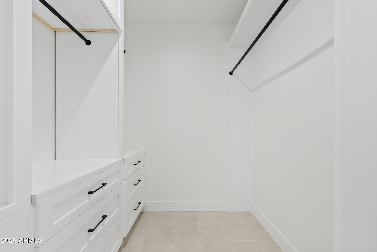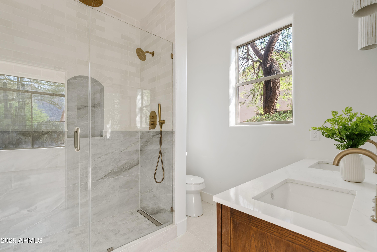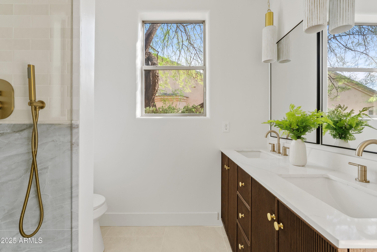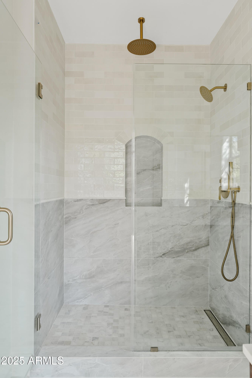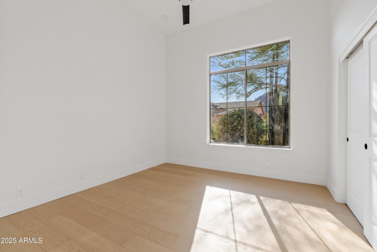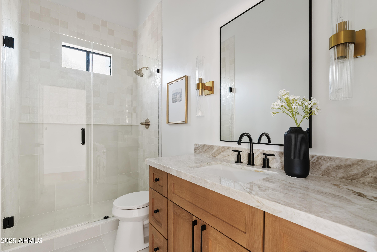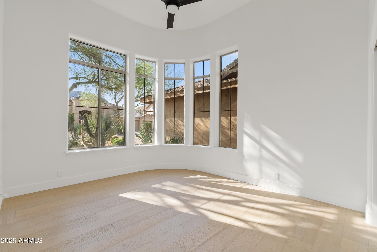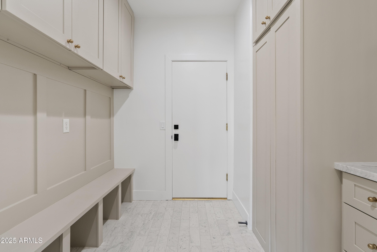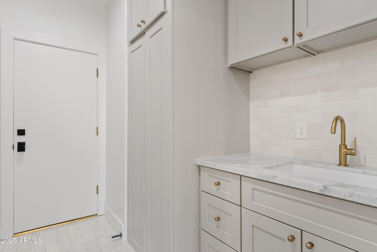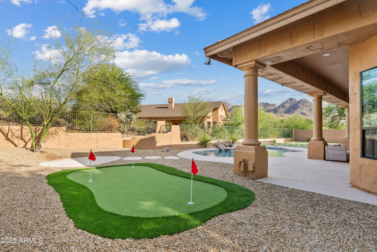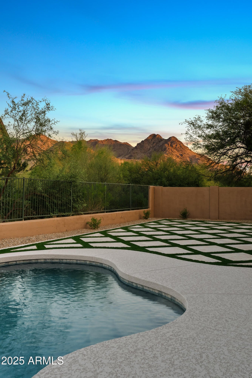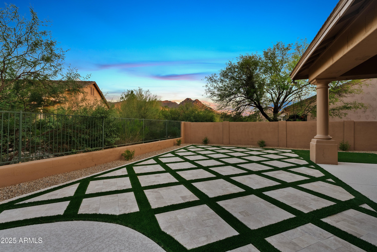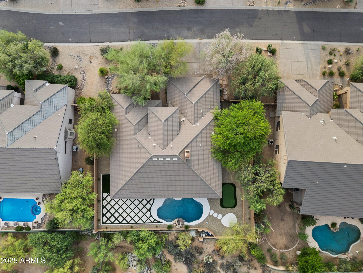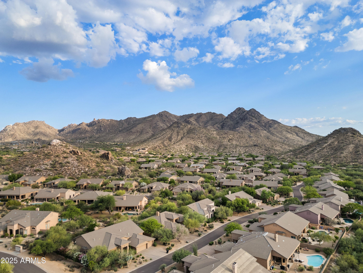$1,649,999 - 24645 N 117th Street, Scottsdale
- 3
- Bedrooms
- 3
- Baths
- 2,663
- SQ. Feet
- 0.26
- Acres
Set against mountain views in North Scottsdale, this fully renovated 3-bed, 3-bath home offers refined, lock-and-leave living. Inside, enjoy engineered hardwood flooring, smooth drywall, all-new windows, new AC units, and a tankless water heater. The kitchen showcases Taj Mahal quartzite countertops, custom cabinetry, and high-end fixtures, with a nearby wine bar perfect for entertaining. The spacious primary suite features a steam shower, custom walk-in closet, and designer tile for a spa-like retreat. One guest bedroom includes its own ensuite bath—ideal for hosting. Additional highlights include a marble-accented laundry room, multiple fireplaces, and luxurious finishes throughout. Expansive indoor-outdoor glass sliders open to a private backyard with artificial turf, travertine pavers a drip system, and a sparkling pool. Conveniently located near Troon Golf Club, Four Seasons Resort, Pinnacle Peak, Market Street, Kierland Commons, TPC Scottsdale, WestWorld, Salt River Fields, and the Mayo Clinic, with easy access to the Loop 101 and 51.
Essential Information
-
- MLS® #:
- 6873844
-
- Price:
- $1,649,999
-
- Bedrooms:
- 3
-
- Bathrooms:
- 3.00
-
- Square Footage:
- 2,663
-
- Acres:
- 0.26
-
- Year Built:
- 1997
-
- Type:
- Residential
-
- Sub-Type:
- Single Family Residence
-
- Style:
- Ranch
-
- Status:
- Active
Community Information
-
- Address:
- 24645 N 117th Street
-
- Subdivision:
- DESERT CREST AT TROON RIDGE UNIT 2 LT 59-96 TR A-G
-
- City:
- Scottsdale
-
- County:
- Maricopa
-
- State:
- AZ
-
- Zip Code:
- 85255
Amenities
-
- Amenities:
- Golf, Biking/Walking Path
-
- Utilities:
- APS,SW Gas3
-
- Parking Spaces:
- 6
-
- Parking:
- Direct Access
-
- # of Garages:
- 3
-
- Pool:
- Diving Pool, Private
Interior
-
- Interior Features:
- Double Vanity, Eat-in Kitchen, 9+ Flat Ceilings, No Interior Steps, Kitchen Island, Separate Shwr & Tub
-
- Appliances:
- Built-In Electric Oven, Water Purifier
-
- Heating:
- Electric
-
- Cooling:
- Central Air, Ceiling Fan(s)
-
- Fireplace:
- Yes
-
- Fireplaces:
- 2 Fireplace
-
- # of Stories:
- 1
Exterior
-
- Lot Description:
- Desert Back, Desert Front, Synthetic Grass Back, Auto Timer H2O Back, Irrigation Back
-
- Windows:
- Dual Pane
-
- Roof:
- Tile
-
- Construction:
- Stucco, Wood Frame, Painted
School Information
-
- District:
- Cave Creek Unified District
-
- Elementary:
- Desert Sun Academy
-
- Middle:
- Sonoran Trails Middle School
-
- High:
- Cactus Shadows High School
Listing Details
- Listing Office:
- Homesmart
