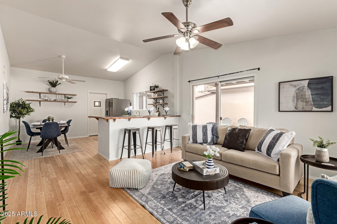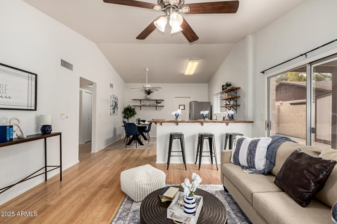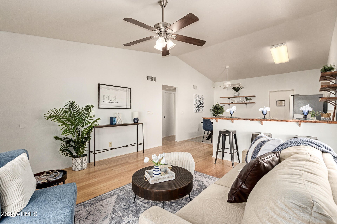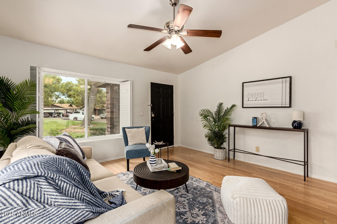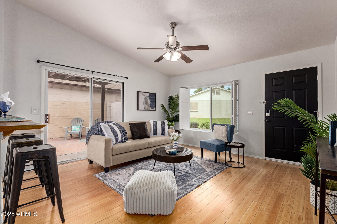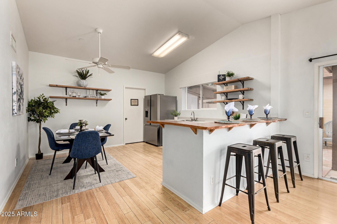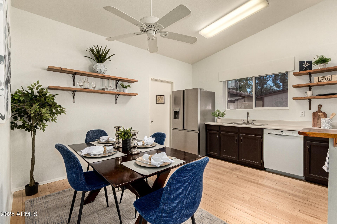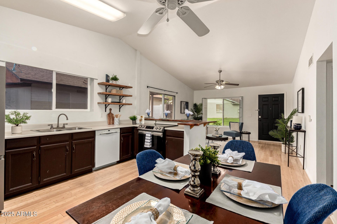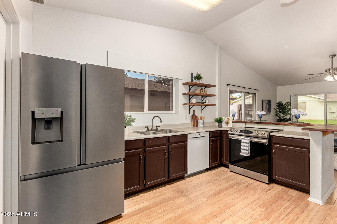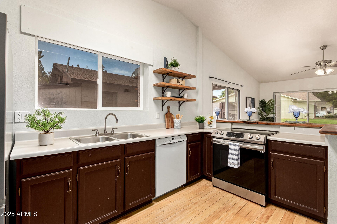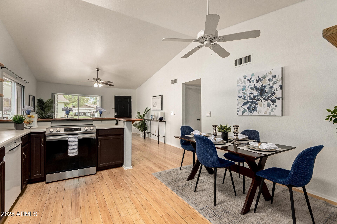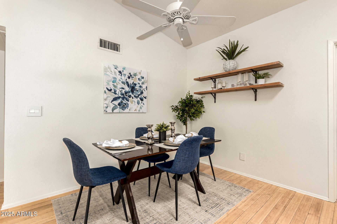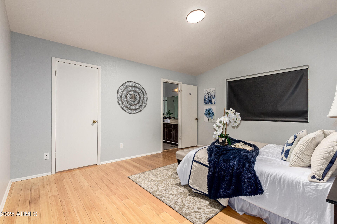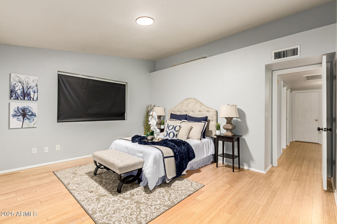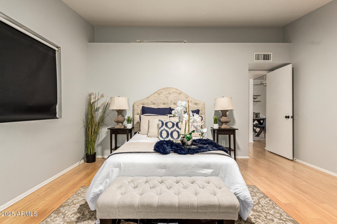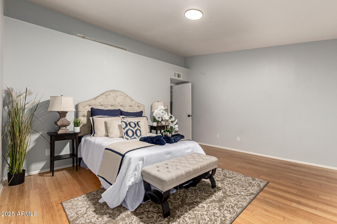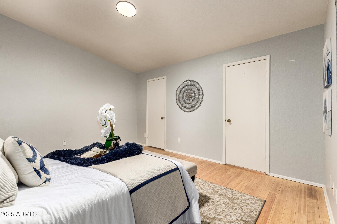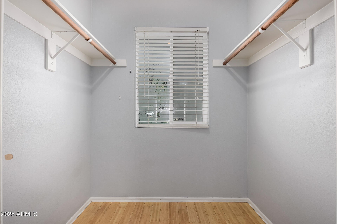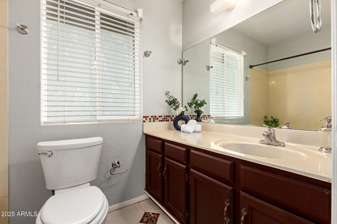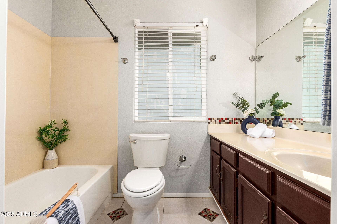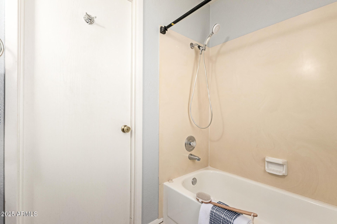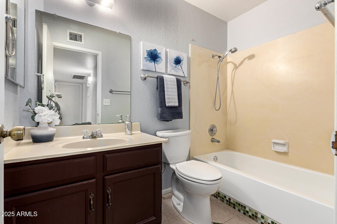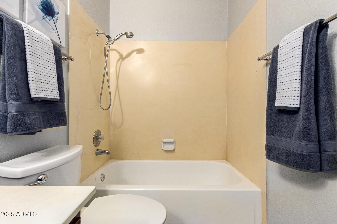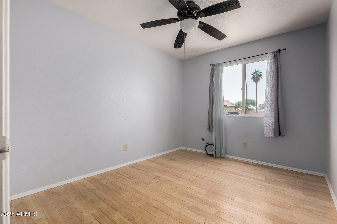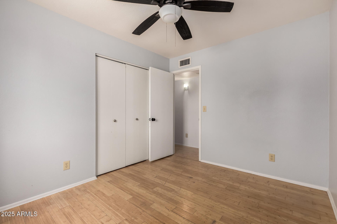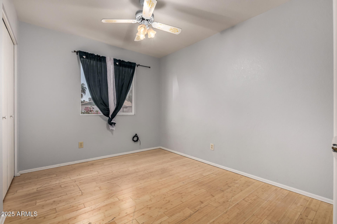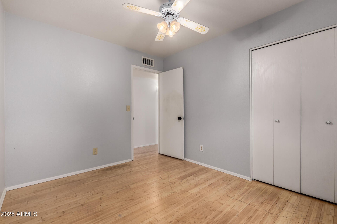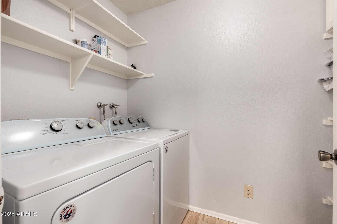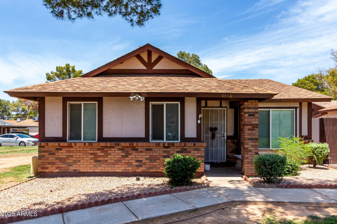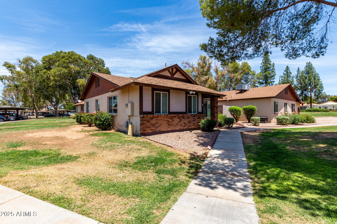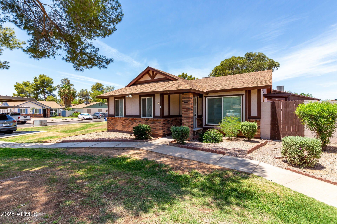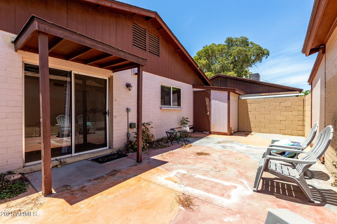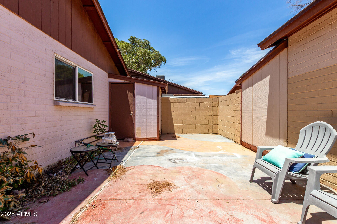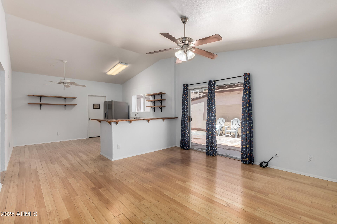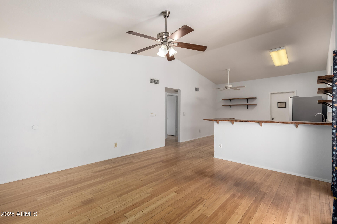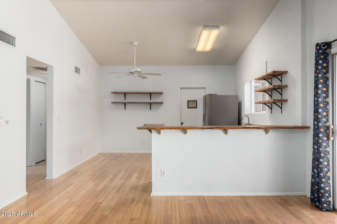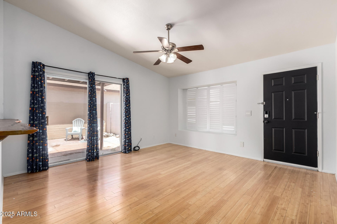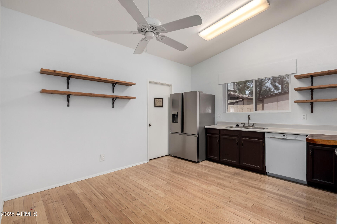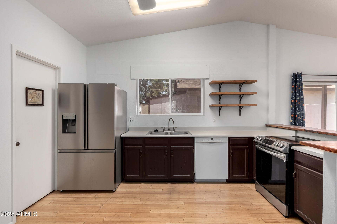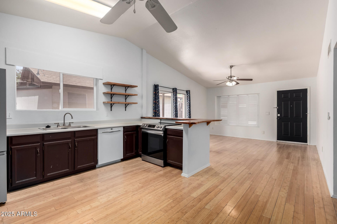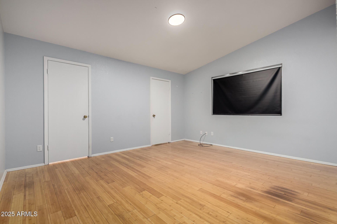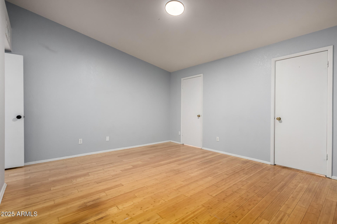$324,500 - 5135 E Evergreen Street (unit 1166), Mesa
- 3
- Bedrooms
- 2
- Baths
- 1,166
- SQ. Feet
- 0.04
- Acres
Featuring one of the most Unique Floor Plans in the community, this home provides true VALUE! With a true Open-Concept living space - per the removal of a dividing wall in the kitchen - the Custom Improvements really shine. Stainless-Steel Refrigerator and Oven Range, a Wooden Alligator Juniper Kitchen Bar, Sustainable Bamboo floors throughout, Water Softener, with ALL appliances conveying (including Washer & Dryer). Located steps away from the Oversized Community Pool & Spa, with Playgrounds nearby, and a Spacious side yard (plus Storage Shed) for entertaining. Everything is in place for an invigorating lifestyle! Take advantage of the opportunity today!
Essential Information
-
- MLS® #:
- 6873987
-
- Price:
- $324,500
-
- Bedrooms:
- 3
-
- Bathrooms:
- 2.00
-
- Square Footage:
- 1,166
-
- Acres:
- 0.04
-
- Year Built:
- 1985
-
- Type:
- Residential
-
- Sub-Type:
- Single Family Residence
-
- Style:
- Ranch
-
- Status:
- Active
Community Information
-
- Address:
- 5135 E Evergreen Street (unit 1166)
-
- Subdivision:
- NORTHPOINTE 1
-
- City:
- Mesa
-
- County:
- Maricopa
-
- State:
- AZ
-
- Zip Code:
- 85205
Amenities
-
- Amenities:
- Community Spa, Community Spa Htd, Community Pool Htd, Community Pool, Playground, Biking/Walking Path
-
- Utilities:
- SRP
-
- Parking Spaces:
- 2
-
- Parking:
- Assigned
-
- Pool:
- None
Interior
-
- Interior Features:
- High Speed Internet, Eat-in Kitchen, Breakfast Bar, No Interior Steps, Vaulted Ceiling(s), Full Bth Master Bdrm, Laminate Counters
-
- Appliances:
- Electric Cooktop
-
- Heating:
- Electric
-
- Cooling:
- Central Air, Ceiling Fan(s)
-
- Fireplaces:
- None
-
- # of Stories:
- 1
Exterior
-
- Exterior Features:
- Private Street(s), Storage
-
- Lot Description:
- Corner Lot, Desert Back, Grass Front
-
- Windows:
- Dual Pane, Vinyl Frame
-
- Roof:
- Composition
-
- Construction:
- Brick Veneer, Stucco, Wood Frame, Painted, Block
School Information
-
- District:
- Mesa Unified District
-
- Elementary:
- O'Connor Elementary School
-
- Middle:
- Shepherd Junior High School
-
- High:
- Red Mountain High School
Listing Details
- Listing Office:
- Keller Williams Realty Sonoran Living
