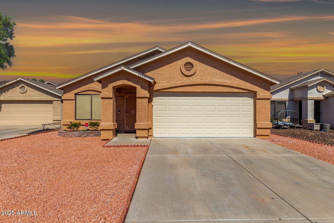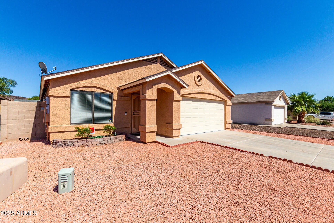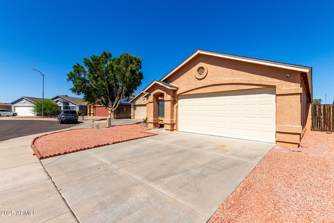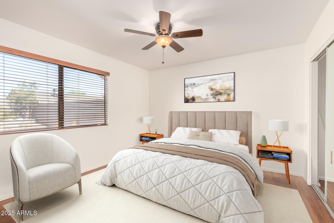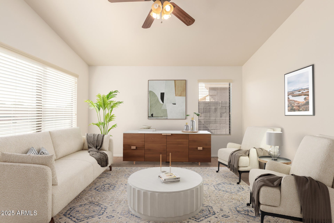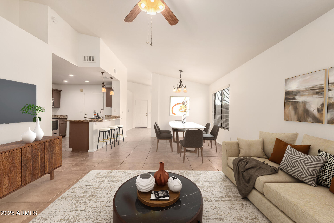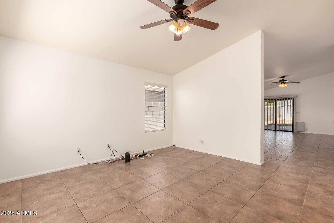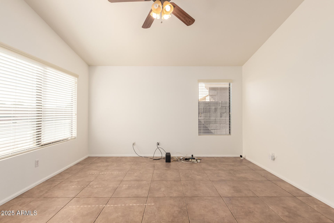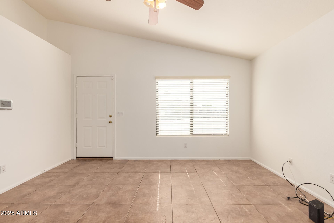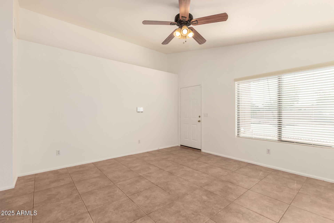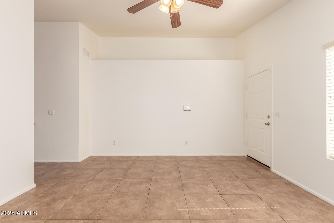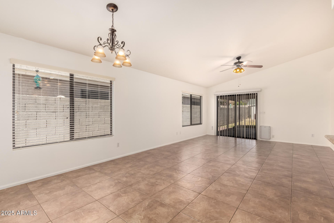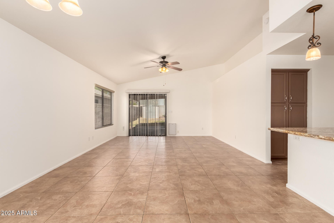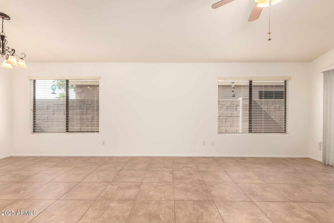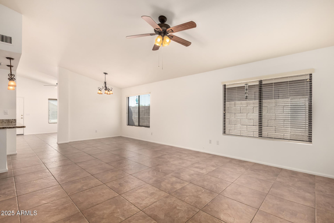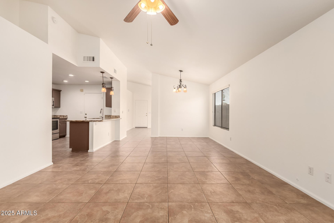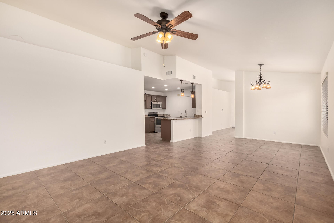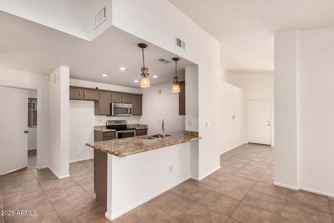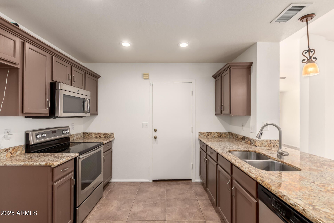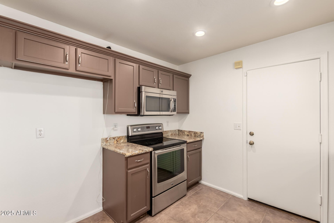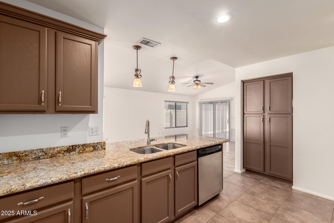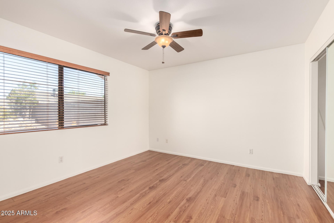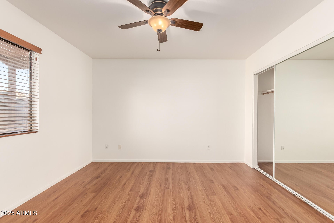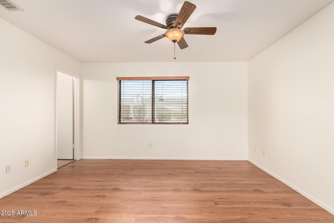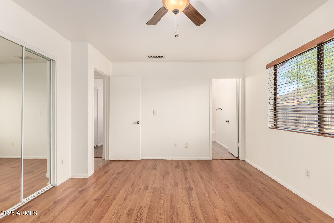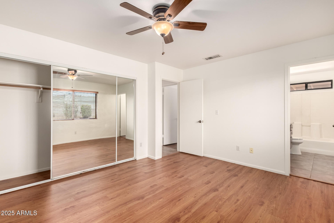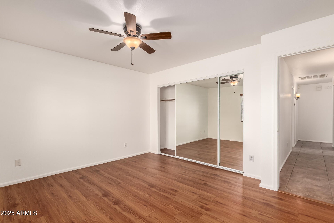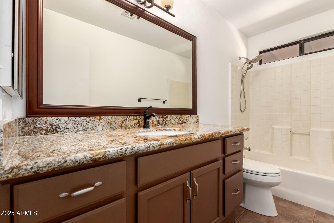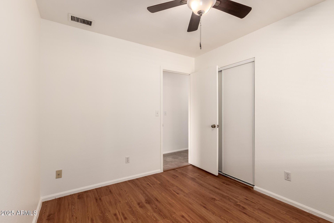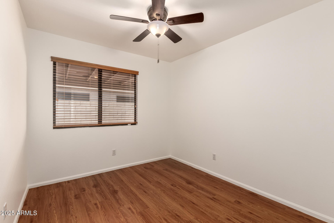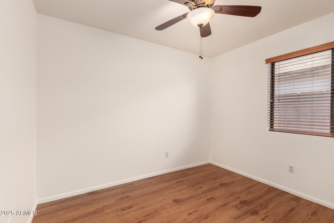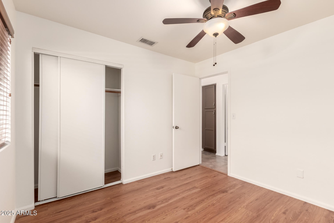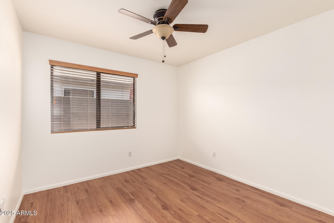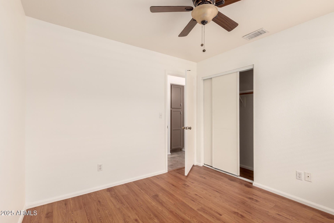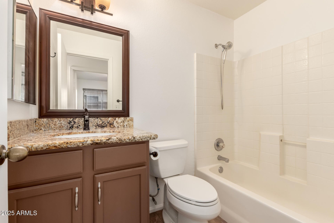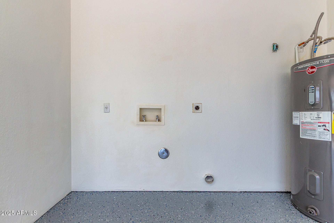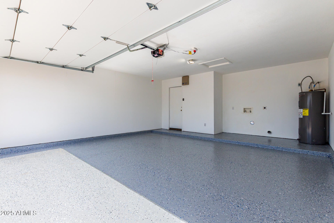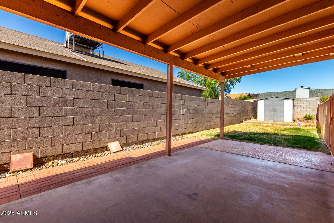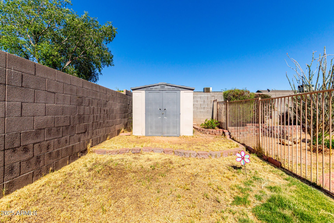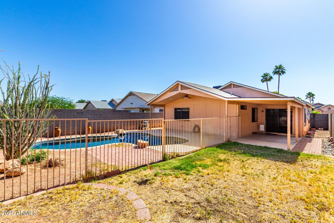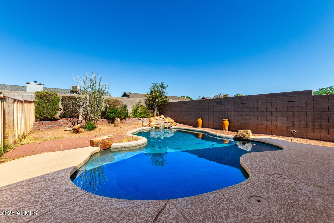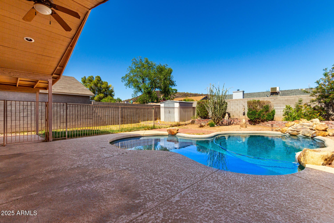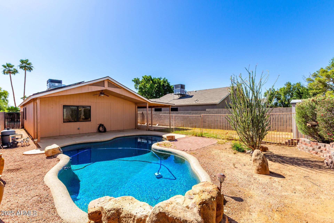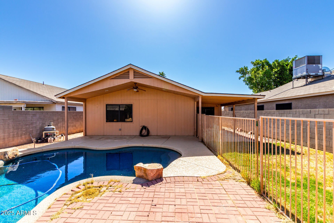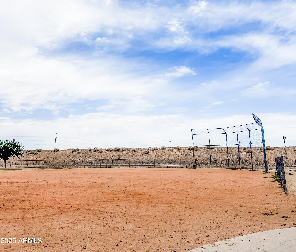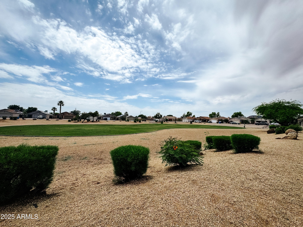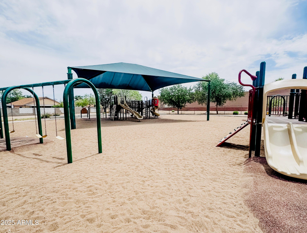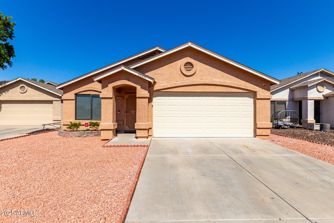$449,999 - 22615 N 31st Drive, Phoenix
- 4
- Bedrooms
- 2
- Baths
- 1,465
- SQ. Feet
- 0.13
- Acres
Welcome to Adobe Mountain Estates! This meticulously maintained home with a sparkling POOL awaits you! On a quiet cul-de-sac, it offers 4 beds & 2 baths. The inviting interior showcases abundant natural light, vaulted ceilings, neutral paint, & tile flooring w/wood-look in bedrooms. You'll love the formal living room and the perfectly flowing living & dining room! The impressive kitchen boasts, granite counters, recessed & pendant lighting, chocolate-stained cabinetry, a pantry, and a peninsula w/breakfast bar. The backyard is an entertainers dream! This space promises year-round enjoyment with covered patios, a lush lawn, storage shed, & a fenced pebble tech pool with a waterfall. The garage is freshly epoxied, new paint & screens throughout the home, NEWER ROOF, AC, AND POOL PUMP
Essential Information
-
- MLS® #:
- 6874002
-
- Price:
- $449,999
-
- Bedrooms:
- 4
-
- Bathrooms:
- 2.00
-
- Square Footage:
- 1,465
-
- Acres:
- 0.13
-
- Year Built:
- 1994
-
- Type:
- Residential
-
- Sub-Type:
- Single Family Residence
-
- Style:
- Ranch
-
- Status:
- Active Under Contract
Community Information
-
- Address:
- 22615 N 31st Drive
-
- Subdivision:
- ADOBE MOUNTAIN ESTATES UNIT 2
-
- City:
- Phoenix
-
- County:
- Maricopa
-
- State:
- AZ
-
- Zip Code:
- 85027
Amenities
-
- Amenities:
- Playground, Biking/Walking Path
-
- Utilities:
- APS
-
- Parking Spaces:
- 4
-
- Parking:
- Garage Door Opener, Direct Access
-
- # of Garages:
- 2
-
- View:
- Mountain(s)
-
- Pool:
- Play Pool, Fenced, Private
Interior
-
- Interior Features:
- High Speed Internet, Granite Counters, Breakfast Bar, 9+ Flat Ceilings, No Interior Steps, Vaulted Ceiling(s), Pantry, Full Bth Master Bdrm
-
- Heating:
- Electric
-
- Cooling:
- Central Air, Ceiling Fan(s), Programmable Thmstat
-
- Fireplaces:
- None
-
- # of Stories:
- 1
Exterior
-
- Exterior Features:
- Storage
-
- Lot Description:
- Desert Back, Cul-De-Sac, Gravel/Stone Front, Grass Back
-
- Roof:
- Composition
-
- Construction:
- Stucco, Wood Frame, Painted
School Information
-
- District:
- Deer Valley Unified District
-
- Elementary:
- Paseo Hills School
-
- Middle:
- Paseo Hills School
-
- High:
- Barry Goldwater High School
Listing Details
- Listing Office:
- West Usa Realty
