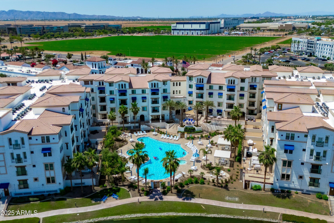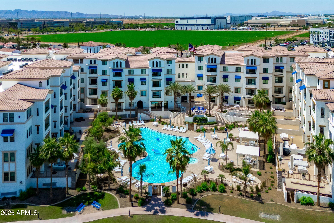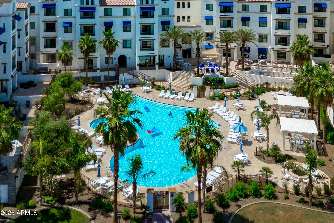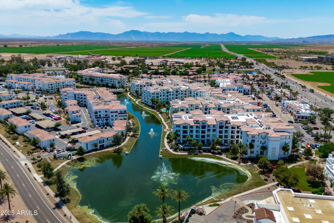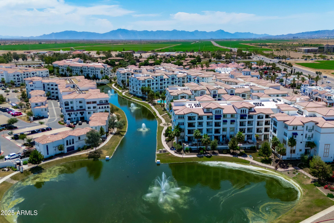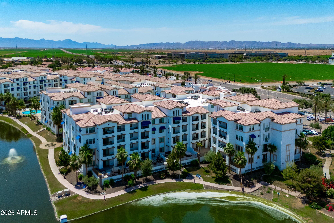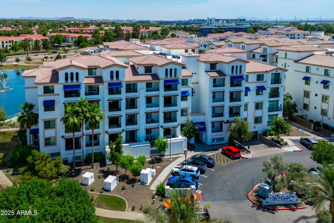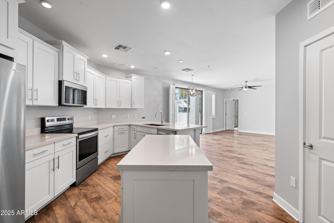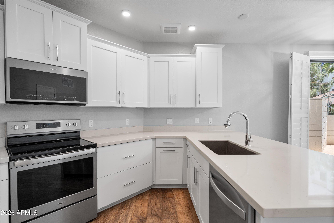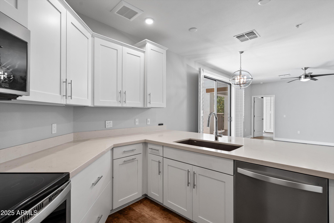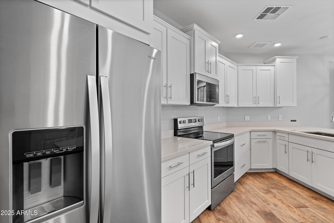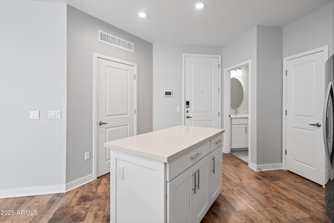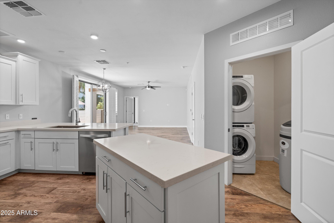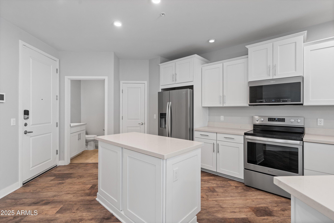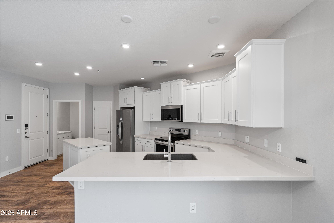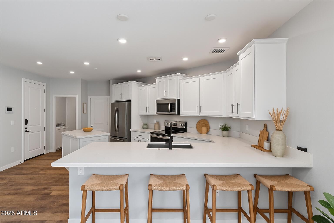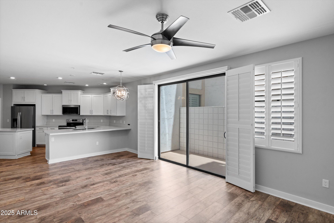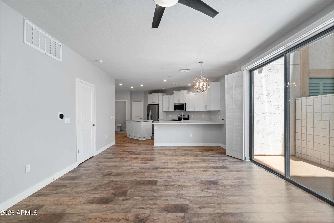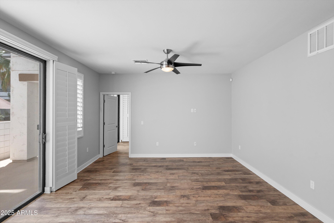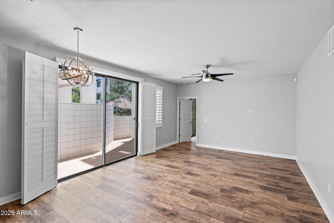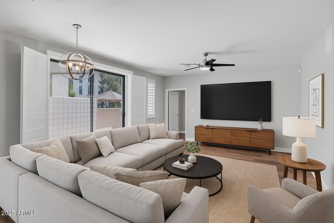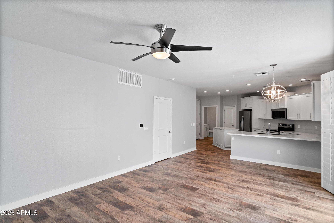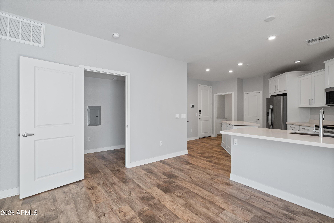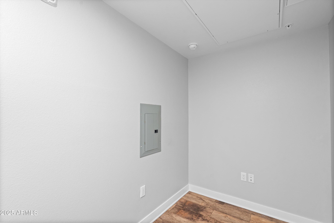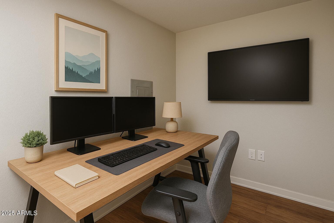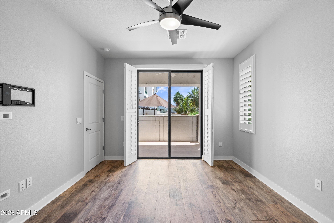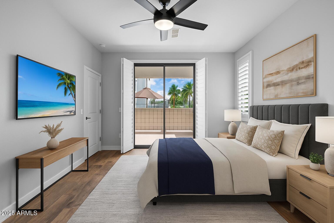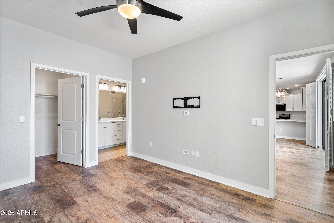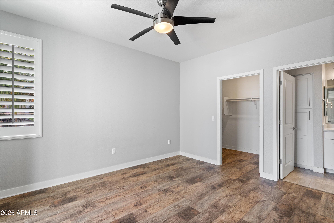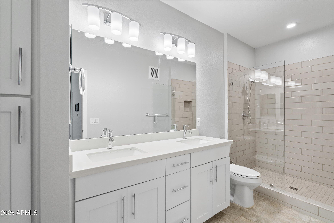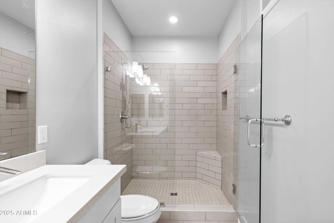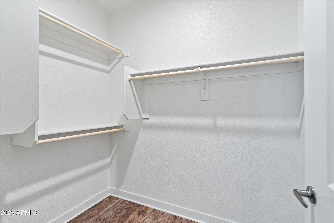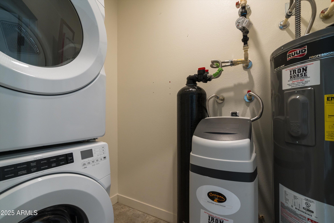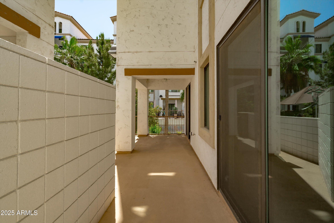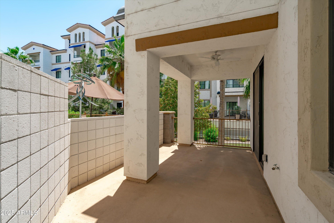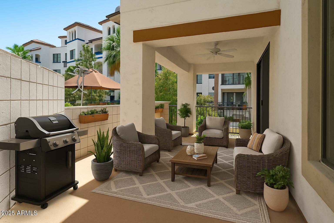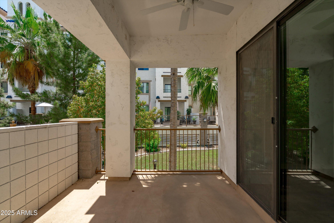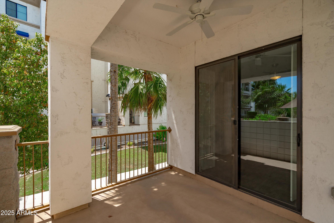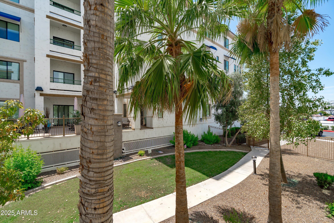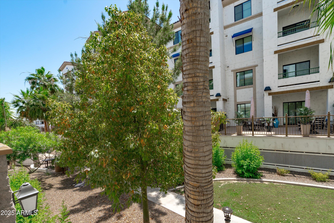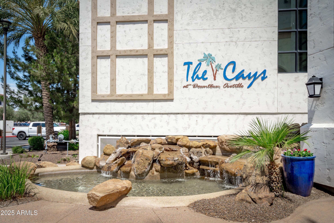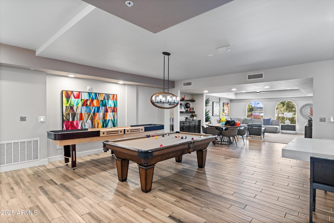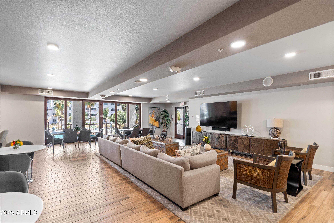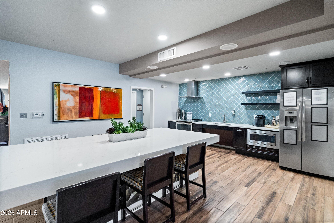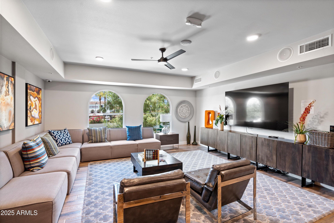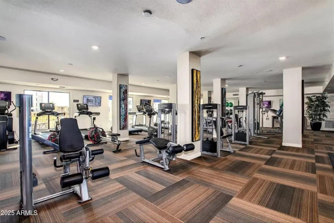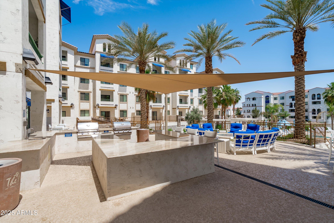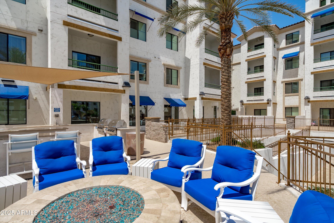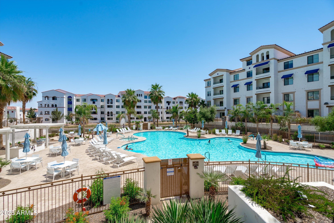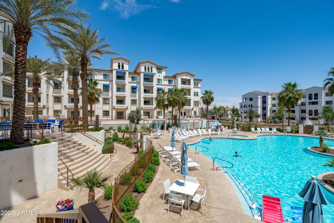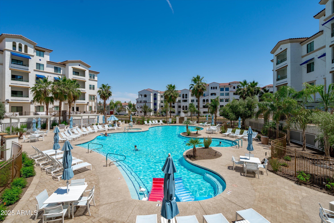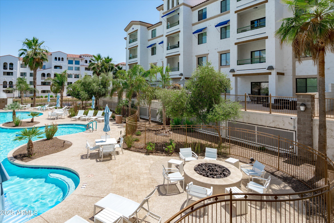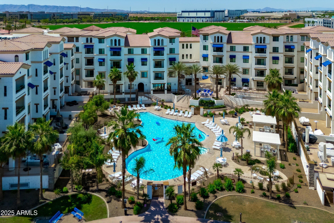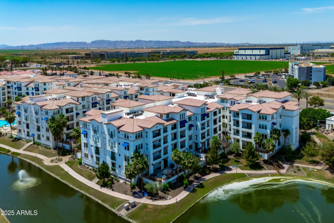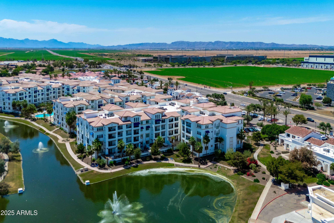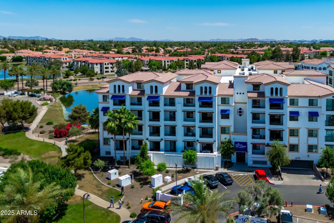$399,900 - 2511 W Queen Creek Road (unit 116), Chandler
- 1
- Bedrooms
- 2
- Baths
- 1,011
- SQ. Feet
- 0.02
- Acres
CONCESSIONS INCLUDED! Rare Oversized Patio — 3X Larger Than Comparable Units on Other Floors! Luxury living at The Cays at Downtown Ocotillo. This beautifully upgraded first-level 1 bed plus study, 1.5 bath condo offers one of the most desirable features in the community: an extended patio nearly three times the size of standard patios, providing exceptional space for outdoor living, entertaining, and added privacy. The bright, open floor plan features luxury vinyl plank flooring throughout with no carpet. The kitchen is beautifully appointed with white marble quartz countertops, an oversized kitchen island, white cabinetry, updated hardware, and modern paint. The split layout offers a spacious primary suite with dual sinks, updated bathroom cabinets, walk-in shower, and walk-in closet. Luxury window shutters are installed throughout the unit. Community amenities include a heated pool and spa, cabanas, outdoor BBQ kitchens, fire pits, clubhouse with indoor kitchen, fully equipped gym, yoga studio, steam rooms, shuffleboard, and business center. Don't miss this rare opportunity to own one of the most sought-after patio units in The Cays.
Essential Information
-
- MLS® #:
- 6874012
-
- Price:
- $399,900
-
- Bedrooms:
- 1
-
- Bathrooms:
- 2.00
-
- Square Footage:
- 1,011
-
- Acres:
- 0.02
-
- Year Built:
- 2020
-
- Type:
- Residential
-
- Sub-Type:
- Apartment
-
- Style:
- Contemporary
-
- Status:
- Active
Community Information
-
- Address:
- 2511 W Queen Creek Road (unit 116)
-
- Subdivision:
- CAYS AT DOWNTOWN OCOTILLO CONDOMINIUM
-
- City:
- Chandler
-
- County:
- Maricopa
-
- State:
- AZ
-
- Zip Code:
- 85248
Amenities
-
- Amenities:
- Golf, Lake, Gated, Community Spa Htd, Community Pool Htd, Near Light Rail Stop, Near Bus Stop, Community Media Room, Tennis Court(s), Biking/Walking Path, Fitness Center
-
- Utilities:
- SRP
-
- Parking Spaces:
- 1
-
- Parking:
- Gated, Assigned, Community Structure
-
- # of Garages:
- 1
-
- Pool:
- None
Interior
-
- Interior Features:
- High Speed Internet, Smart Home, Granite Counters, Eat-in Kitchen, Breakfast Bar, 9+ Flat Ceilings, Elevator, Kitchen Island, 3/4 Bath Master Bdrm
-
- Appliances:
- Electric Cooktop, Built-In Electric Oven
-
- Heating:
- Electric
-
- Cooling:
- Central Air, Ceiling Fan(s), Programmable Thmstat
-
- Fireplaces:
- None
-
- # of Stories:
- 4
Exterior
-
- Exterior Features:
- Balcony, Private Yard, Storage
-
- Lot Description:
- Grass Front, Grass Back
-
- Windows:
- Dual Pane, Vinyl Frame
-
- Roof:
- Tile, Built-Up
-
- Construction:
- Stucco, Wood Frame, Painted
School Information
-
- District:
- Chandler Unified District #80
-
- Elementary:
- Anna Marie Jacobson Elementary School
-
- Middle:
- Bogle Junior High School
-
- High:
- Hamilton High School
Listing Details
- Listing Office:
- Real Broker
