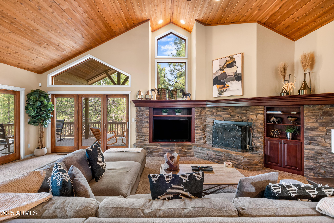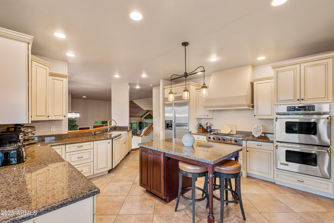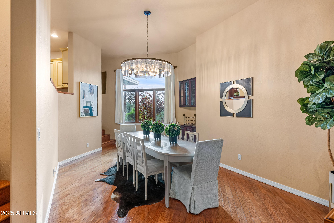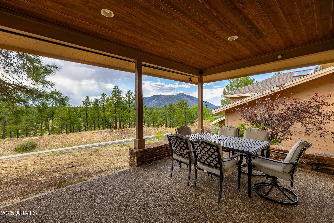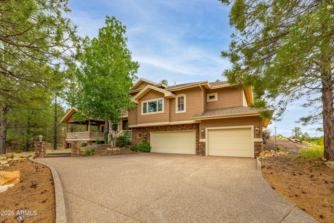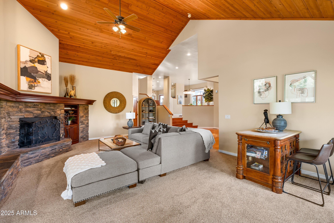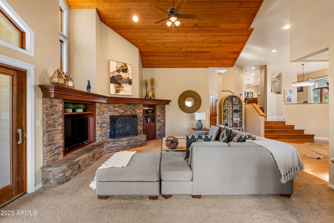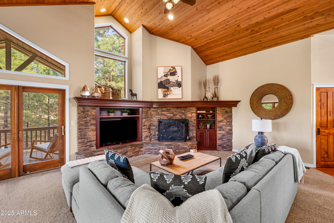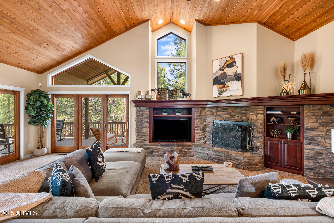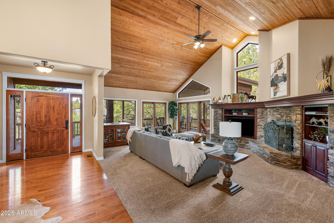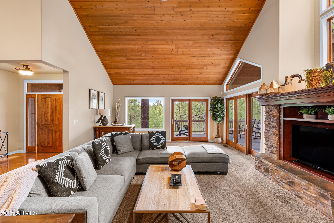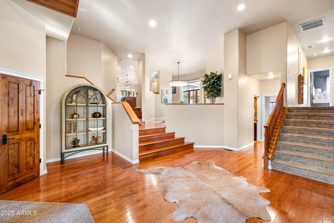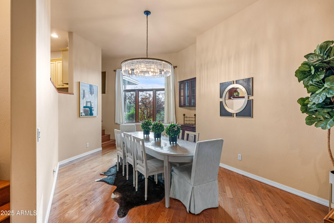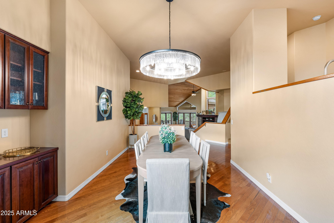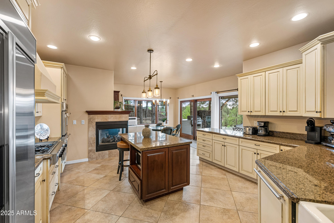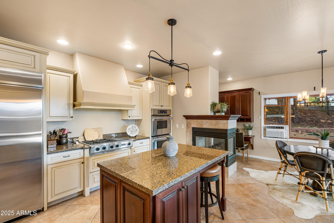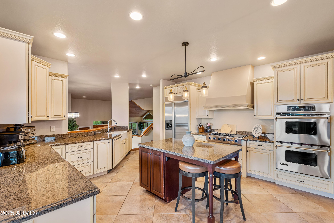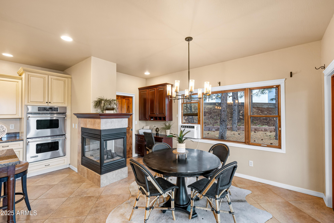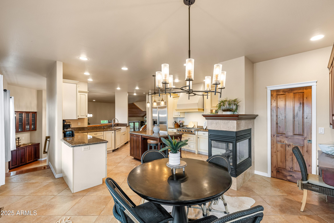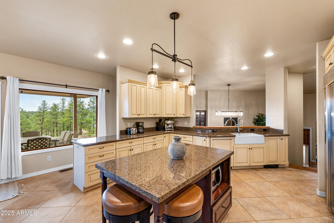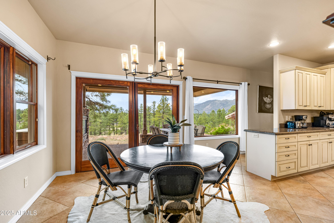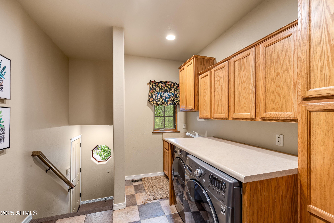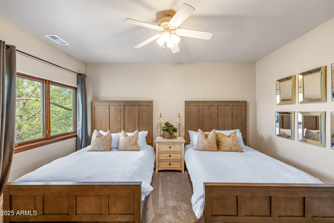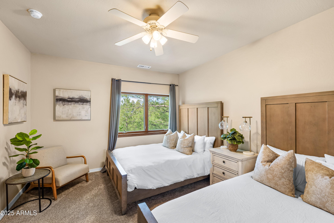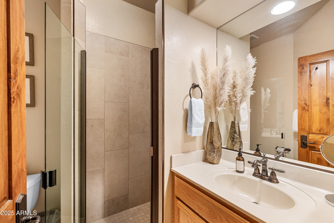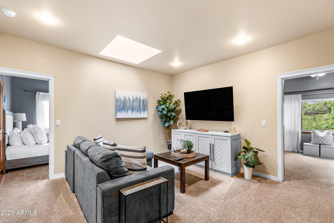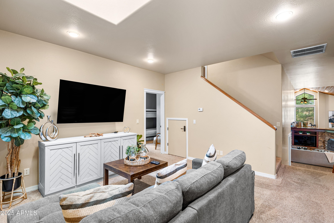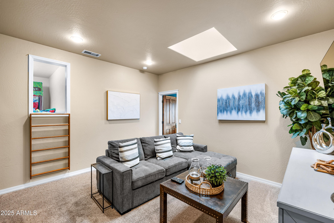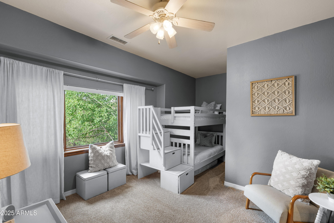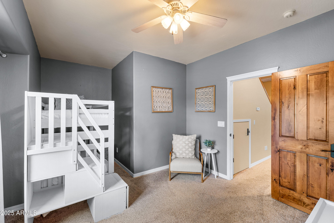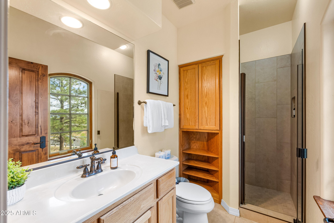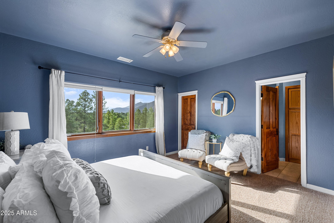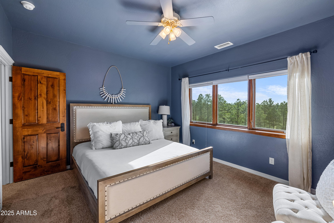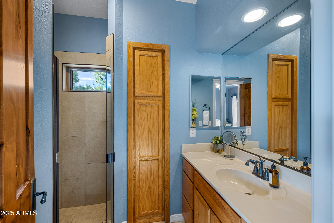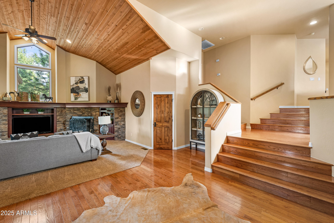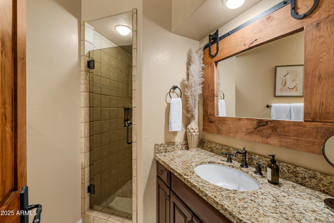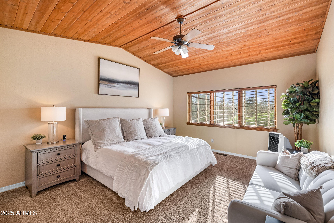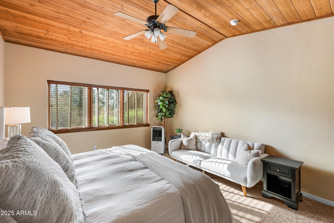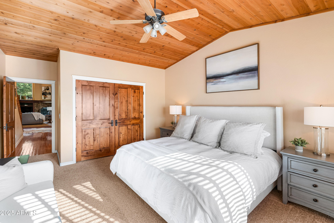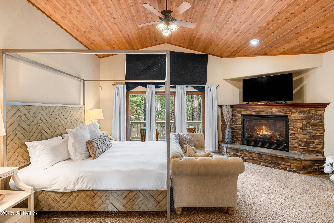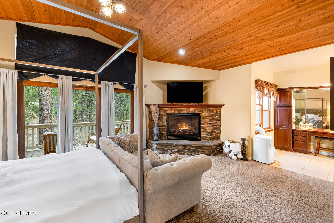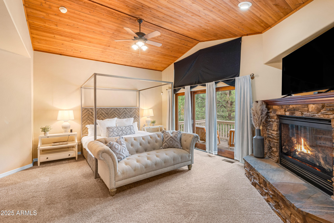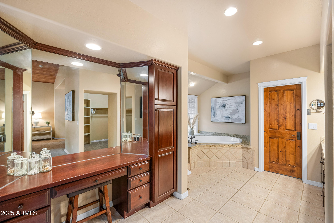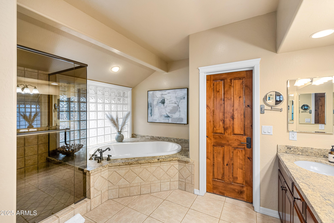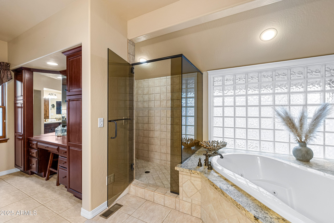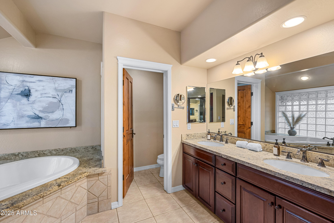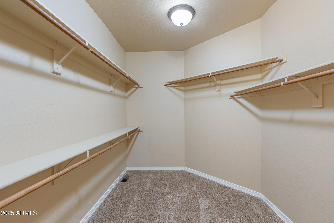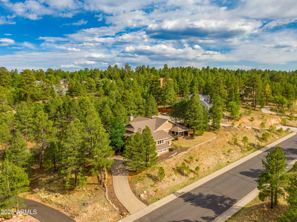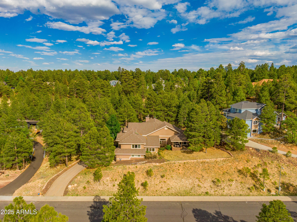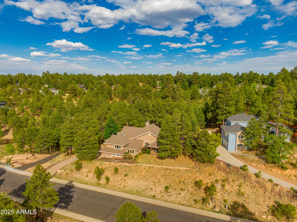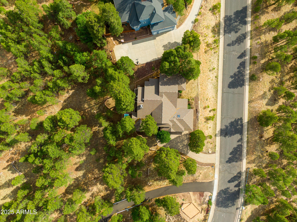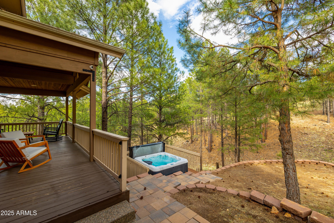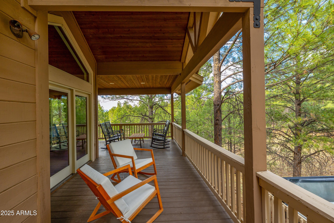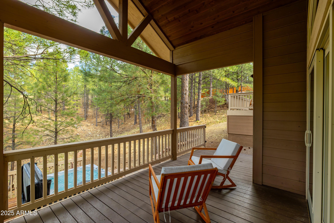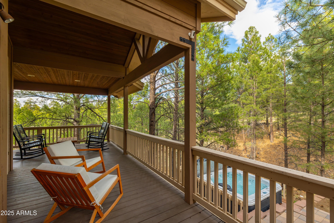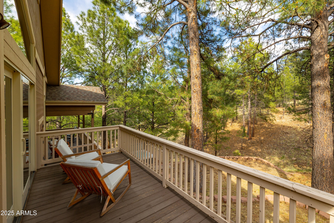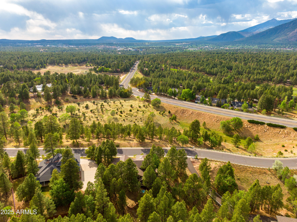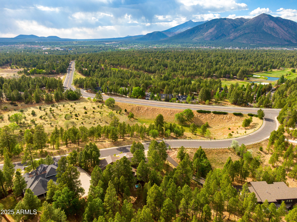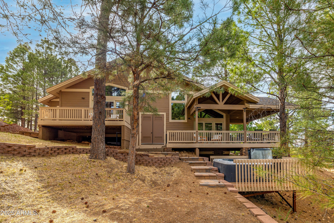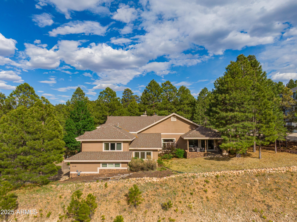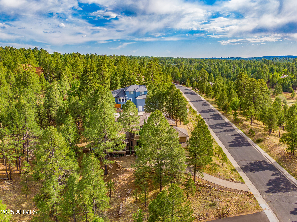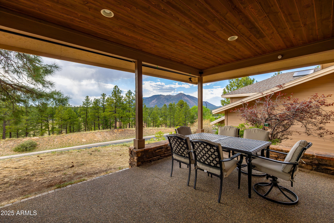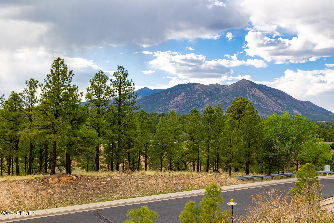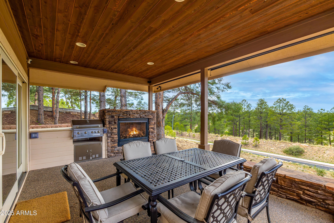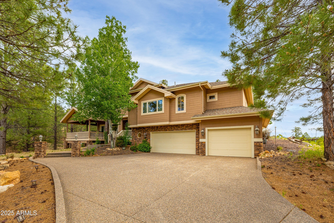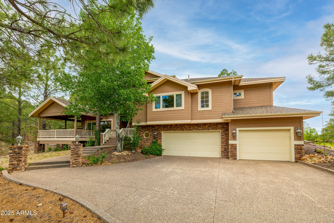$1,800,000 - 1018 N Amberwood Street, Flagstaff
- 5
- Bedrooms
- 5
- Baths
- 4,006
- SQ. Feet
- 1.47
- Acres
Welcome to 1018 N Amberwood Street - Your dream home in the prestigious Amberwood community of Flagstaff, AZ. Situated on nearly 1.5 acres of beautiful grounds with views of the San Francisco Peaks, this tastefully updated and timeless residence offers a perfect blend of luxury, comfort, and privacy. Boasting 5 spacious bedrooms, 5 well-appointed bathrooms, and a versatile bonus room, this home is designed to accommodate both everyday living and entertaining. The open-concept floor plan features soaring vaulted ceilings, abundant natural light, and high-end finishes throughout. The gourmet kitchen showcases custom two tone cabinetry, sleek granite countertops, farmhouse sink, stainless appliances, and a gas fireplace shared with the dining nook. Retreat to the expansive primary suite with a spa-like bathroom and serene views of the surrounding pines. Each additional bedroom offers comfort and style, with ample storage and complete with their own ensuite bath. The bonus room provides endless possibilities, ideal for a home office, media room, or fitness space. Step outside to enjoy the tranquil outdoor living spaces, complete with a covered patio, mature trees, and plenty of room to relax or entertain. Located in one of Flagstaff's most desirable neighborhoods, you'll enjoy easy access to trails, parks, schools, and downtown amenities while savoring the peace and privacy of your wooded retreat.
Essential Information
-
- MLS® #:
- 6874062
-
- Price:
- $1,800,000
-
- Bedrooms:
- 5
-
- Bathrooms:
- 5.00
-
- Square Footage:
- 4,006
-
- Acres:
- 1.47
-
- Year Built:
- 2003
-
- Type:
- Residential
-
- Sub-Type:
- Single Family Residence
-
- Style:
- Other
-
- Status:
- Active
Community Information
-
- Address:
- 1018 N Amberwood Street
-
- Subdivision:
- AMBERWOOD 2
-
- City:
- Flagstaff
-
- County:
- Coconino
-
- State:
- AZ
-
- Zip Code:
- 86004
Amenities
-
- Amenities:
- Biking/Walking Path
-
- Utilities:
- City Electric2,City Gas3
-
- Parking Spaces:
- 6
-
- Parking:
- Garage Door Opener, Direct Access
-
- # of Garages:
- 3
-
- View:
- Mountain(s)
-
- Pool:
- None
Interior
-
- Interior Features:
- High Speed Internet, Granite Counters, Double Vanity, Upstairs, Eat-in Kitchen, Breakfast Bar, 9+ Flat Ceilings, Vaulted Ceiling(s), Kitchen Island, Full Bth Master Bdrm, Separate Shwr & Tub
-
- Appliances:
- Gas Cooktop
-
- Heating:
- Natural Gas
-
- Cooling:
- Ceiling Fan(s), Window/Wall Unit
-
- Fireplace:
- Yes
-
- Fireplaces:
- 3+ Fireplace, Exterior Fireplace, Gas
-
- # of Stories:
- 2
Exterior
-
- Exterior Features:
- Other, Balcony, Built-in Barbecue
-
- Lot Description:
- Desert Front, Natural Desert Back
-
- Windows:
- Skylight(s), Dual Pane
-
- Roof:
- Composition
-
- Construction:
- Wood Siding, Wood Frame, Painted, Stone
School Information
-
- District:
- Flagstaff Unified District
-
- Elementary:
- Lura Kinsey Elementary School
-
- Middle:
- Mount Elden Middle School
Listing Details
- Listing Office:
- Re/max Fine Properties
