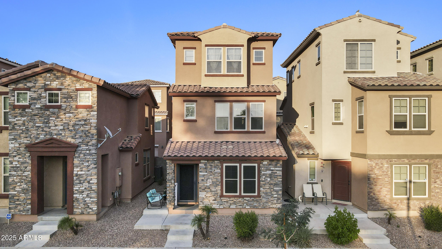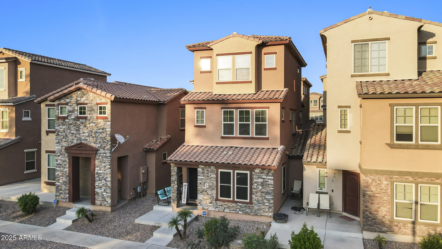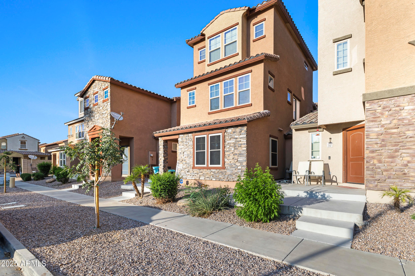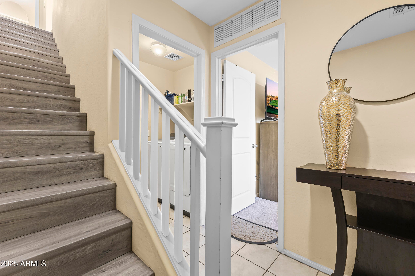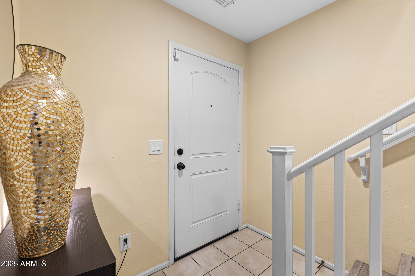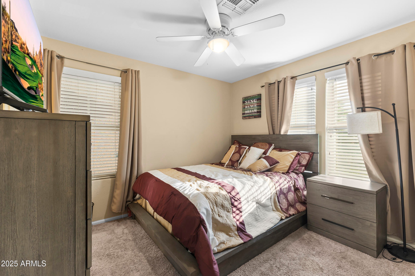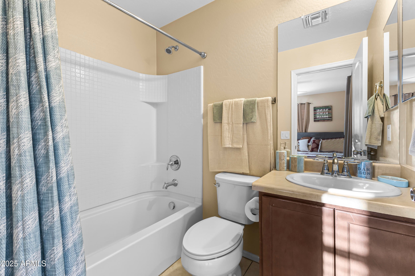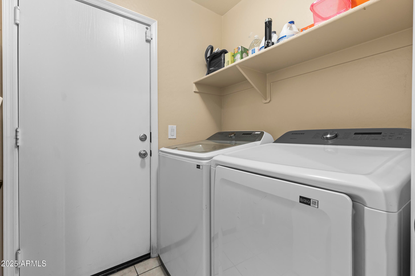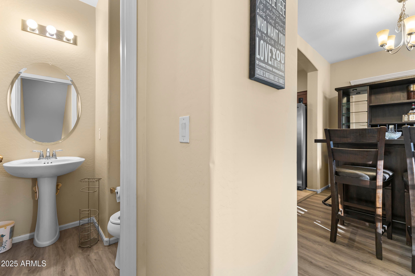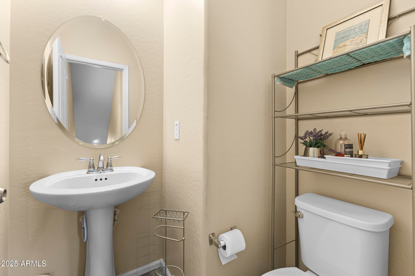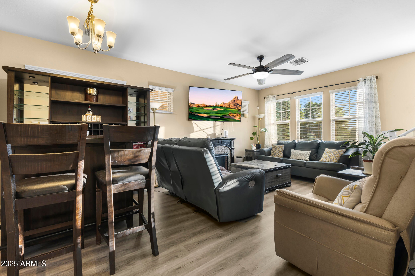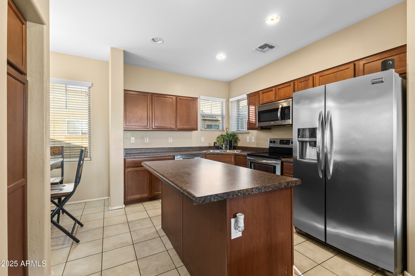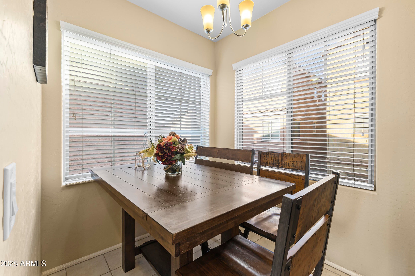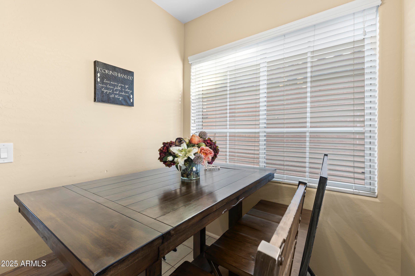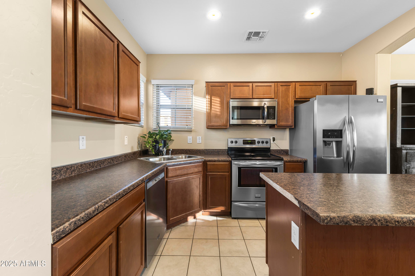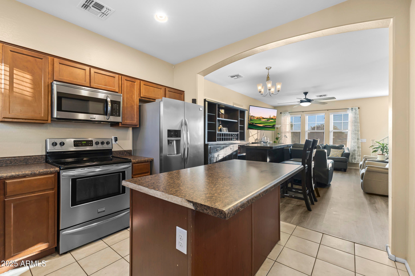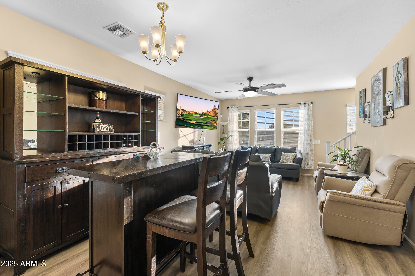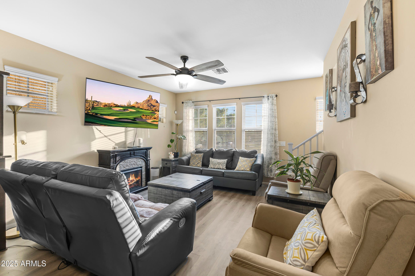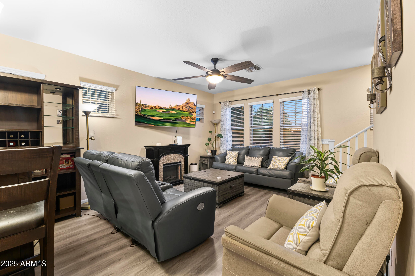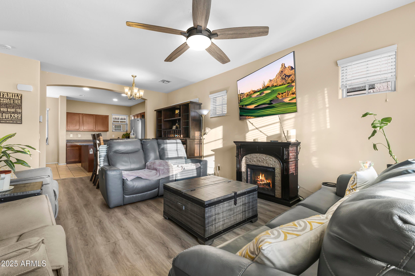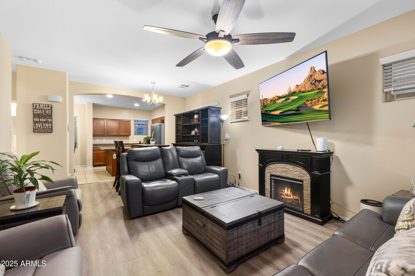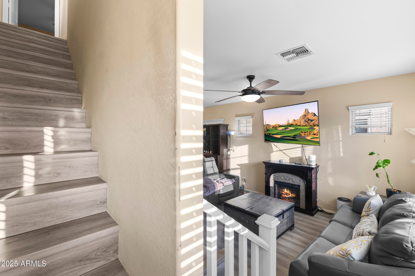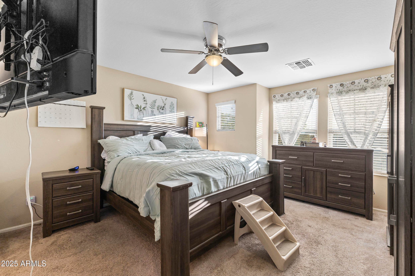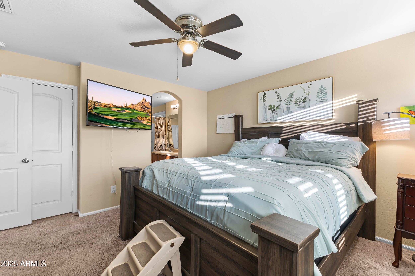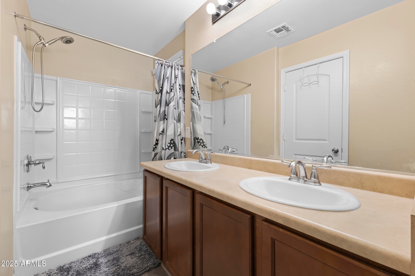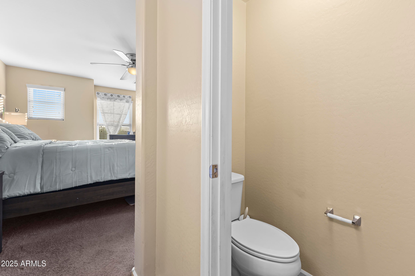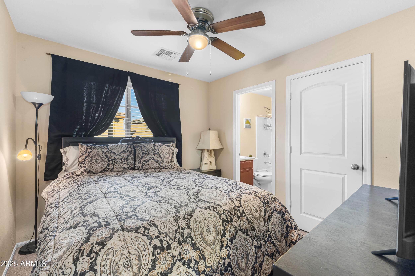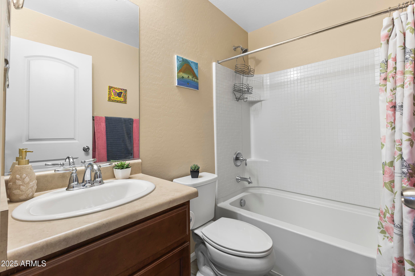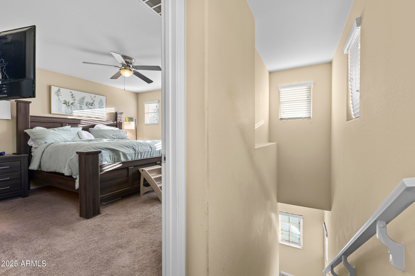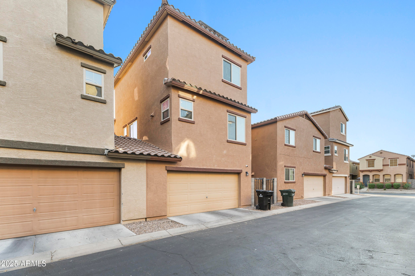$314,900 - 2111 N 77th Glen, Phoenix
- 3
- Bedrooms
- 4
- Baths
- 1,383
- SQ. Feet
- 0.04
- Acres
Discover an exceptional villa-style home nestled in a coveted location. This unique 3-story residence boasts a sought-after floor plan featuring 3 bedrooms and 3.5 baths. Step into the ground level where you'll find a spacious suite and convenient laundry area. Ascend to the second story, showcasing a half bath and an expansive great room paired with a large eat-in kitchen, complete with abundant workspace, storage, and a full stainless steel appliance package. On the top floor, enjoy two additional suites, each with its own private bath, ensuring ultimate comfort and privacy. Front-facing views offer picturesque park/playground and a pristine community pool, perfect for relaxation!
Essential Information
-
- MLS® #:
- 6874083
-
- Price:
- $314,900
-
- Bedrooms:
- 3
-
- Bathrooms:
- 4.00
-
- Square Footage:
- 1,383
-
- Acres:
- 0.04
-
- Year Built:
- 2016
-
- Type:
- Residential
-
- Sub-Type:
- Single Family Residence
-
- Status:
- Active
Community Information
-
- Address:
- 2111 N 77th Glen
-
- Subdivision:
- VINSANTO
-
- City:
- Phoenix
-
- County:
- Maricopa
-
- State:
- AZ
-
- Zip Code:
- 85035
Amenities
-
- Amenities:
- Community Pool, Playground
-
- Utilities:
- SRP
-
- Parking Spaces:
- 2
-
- # of Garages:
- 2
-
- Pool:
- None
Interior
-
- Interior Features:
- High Speed Internet, Upstairs, Eat-in Kitchen, Breakfast Bar, Kitchen Island, Pantry, Full Bth Master Bdrm
-
- Appliances:
- Electric Cooktop, Built-In Electric Oven
-
- Heating:
- Electric
-
- Cooling:
- Central Air
-
- Fireplaces:
- None
-
- # of Stories:
- 3
Exterior
-
- Exterior Features:
- Playground
-
- Lot Description:
- Gravel/Stone Front
-
- Windows:
- Dual Pane, Vinyl Frame
-
- Roof:
- Tile
-
- Construction:
- Stucco, Wood Frame
School Information
-
- District:
- Phoenix Union High School District
-
- Elementary:
- Cartwright School
-
- Middle:
- Raul H. Castro Middle School: Academy of Fine Arts
-
- High:
- Trevor Browne High School
Listing Details
- Listing Office:
- Exp Realty
