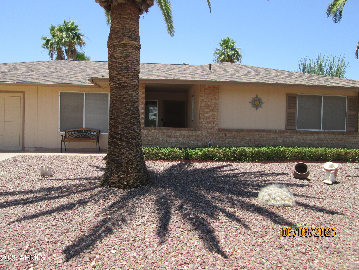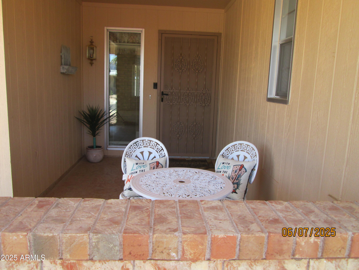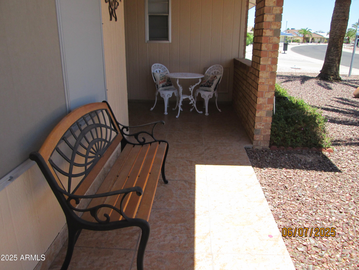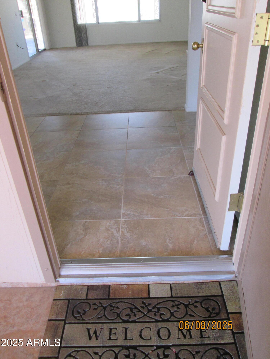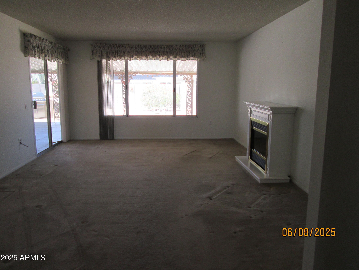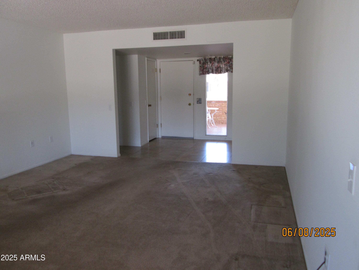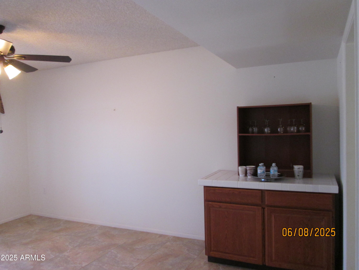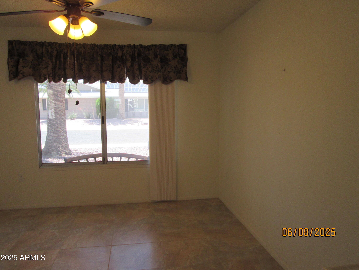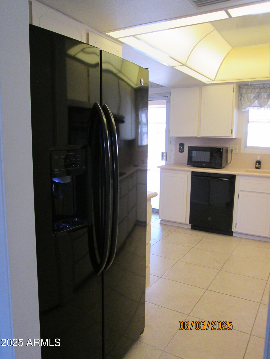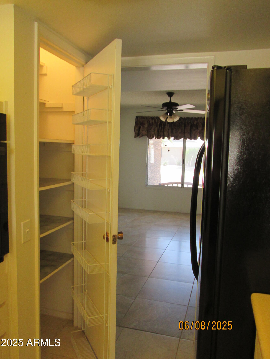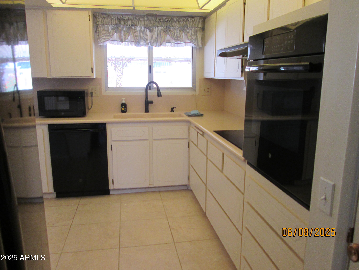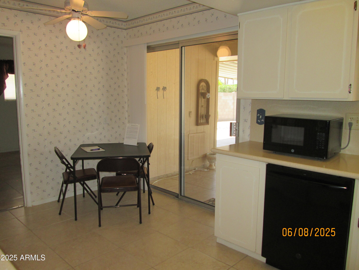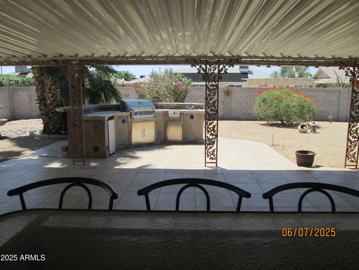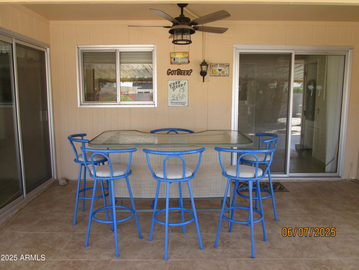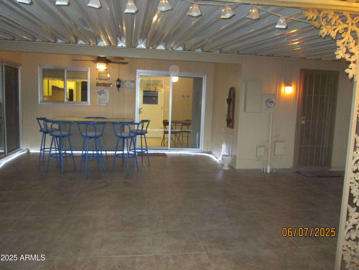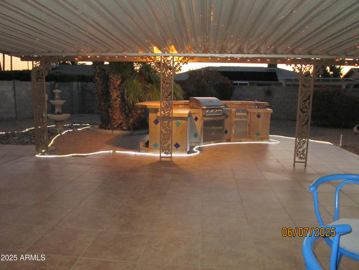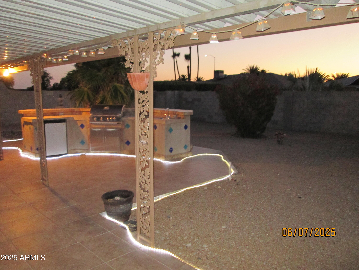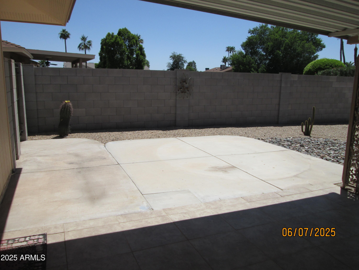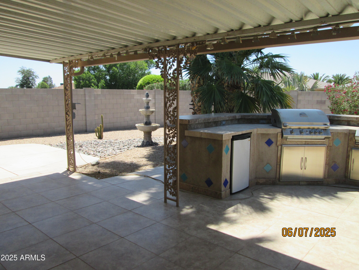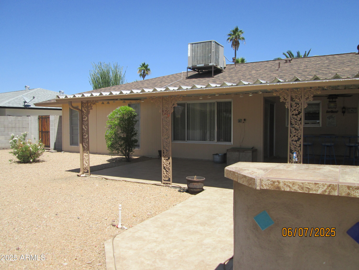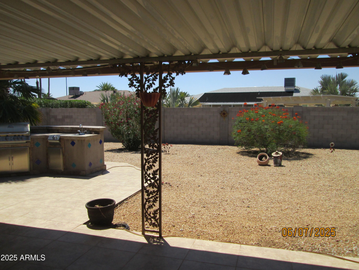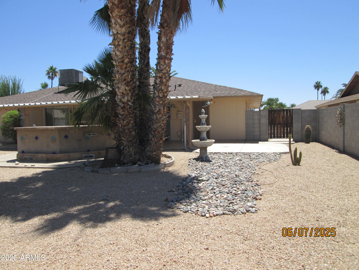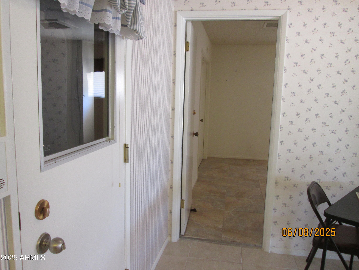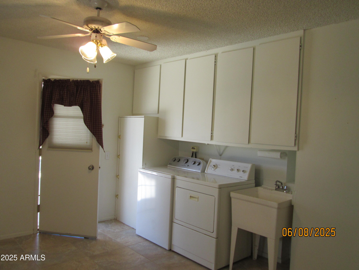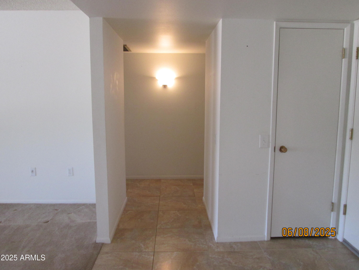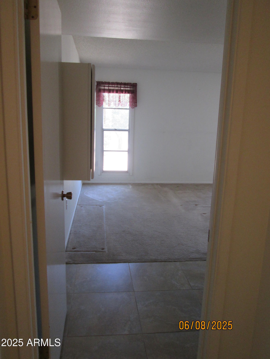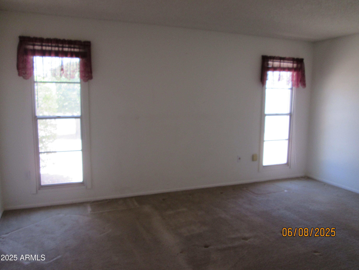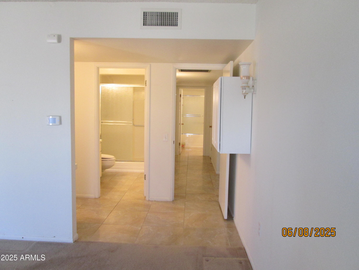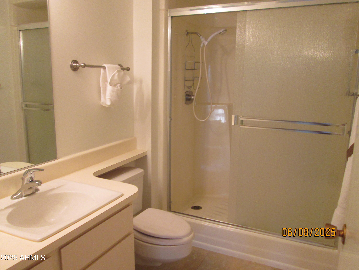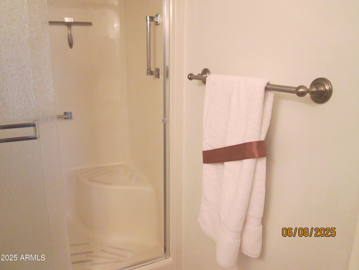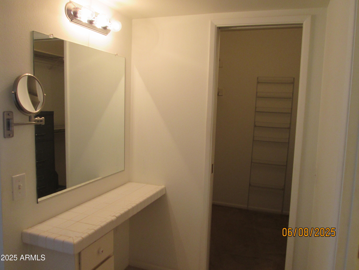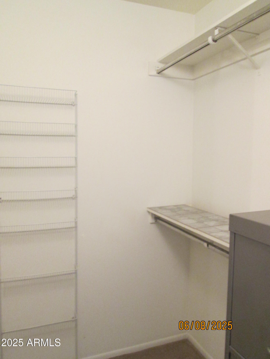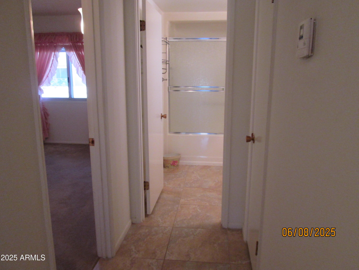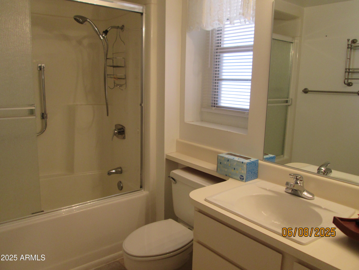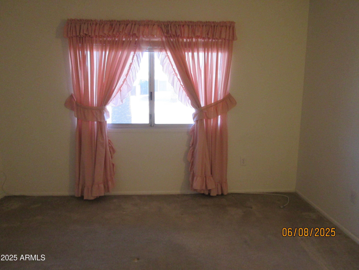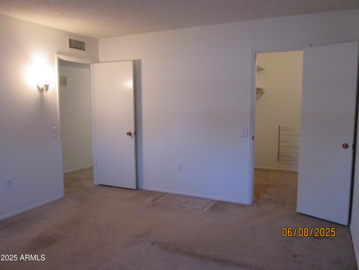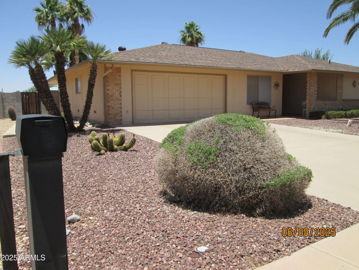$325,000 - 13046 W Skyview Drive, Sun City West
- 2
- Bedrooms
- 2
- Baths
- 1,579
- SQ. Feet
- 0.23
- Acres
If you like outdoor entertaining on a large private lot, look no further! This 1,579 s.f. home on a 10,156 s.f. lot allows for the 6' wall around the low maintenance desert landscaped yard with an extended covered back patio 24' x 12'along with an uncovered 12' x 17' extension suitable for a spa and another 19' x 15' area for the outdoor kitchen. Sun City WEST IS THE BEST for a vibrant and sunny retirement lifestyle! Enjoy amenities this nationally recognized 7,100 acre premier Active Senior Golf and Pickleball community offers with 4 Recreation Centers, work-out rooms, pools, racquetball, tennis, mini golf, shopping, medical providers, and so much more within our walls. This delightful 2 BR/1.75 Bath model in a friendly neighborhood has a stand-alone fireplace in the Living Room. Oversized laundry room has a window, door to outside patio, sink, newer washer & dryer and can also serve as a den/office. Tile and carpet in the right places. The spacious 2-car garage has plenty of storage space and direct access to the kitchen. Well maintained home has great bones with dual pane windows. Outside painted in 2023. Roof replaced in 2024. Located in the no-school-tax area. Floor plan included in the documents section.
Essential Information
-
- MLS® #:
- 6874266
-
- Price:
- $325,000
-
- Bedrooms:
- 2
-
- Bathrooms:
- 2.00
-
- Square Footage:
- 1,579
-
- Acres:
- 0.23
-
- Year Built:
- 1979
-
- Type:
- Residential
-
- Sub-Type:
- Single Family Residence
-
- Style:
- Ranch
-
- Status:
- Active
Community Information
-
- Address:
- 13046 W Skyview Drive
-
- Subdivision:
- SUN CITY WEST UNIT 9
-
- City:
- Sun City West
-
- County:
- Maricopa
-
- State:
- AZ
-
- Zip Code:
- 85375
Amenities
-
- Amenities:
- Racquetball, Golf, Pickleball, Community Spa Htd, Community Pool Htd, Community Media Room, Tennis Court(s), Biking/Walking Path, Fitness Center
-
- Utilities:
- APS
-
- Parking Spaces:
- 2
-
- Parking:
- Garage Door Opener, Direct Access, Attch'd Gar Cabinets
-
- # of Garages:
- 2
-
- Pool:
- None
Interior
-
- Interior Features:
- Eat-in Kitchen, No Interior Steps, Pantry, 3/4 Bath Master Bdrm
-
- Appliances:
- Electric Cooktop, Built-In Electric Oven
-
- Heating:
- Electric
-
- Cooling:
- Central Air, Ceiling Fan(s)
-
- Fireplaces:
- See Remarks
-
- # of Stories:
- 1
Exterior
-
- Exterior Features:
- Built-in Barbecue
-
- Lot Description:
- Sprinklers In Rear, Sprinklers In Front, Desert Back, Desert Front
-
- Windows:
- Dual Pane
-
- Roof:
- Composition
-
- Construction:
- Brick Veneer, Board & Batten Siding, Wood Frame, Painted
School Information
-
- District:
- Adult
-
- Elementary:
- Adult
-
- Middle:
- Adult
-
- High:
- Adult
Listing Details
- Listing Office:
- Pro-formance Realty Concepts
