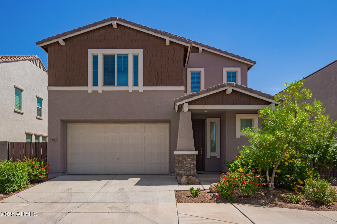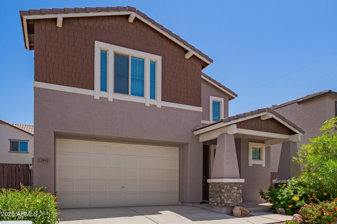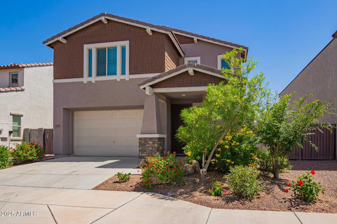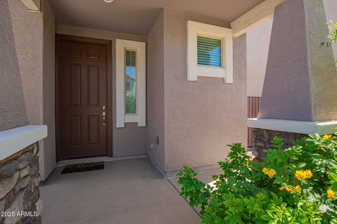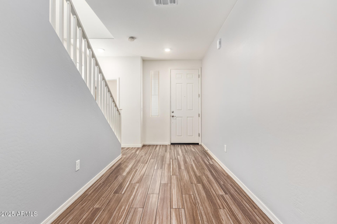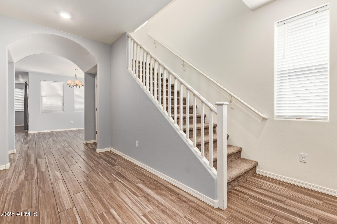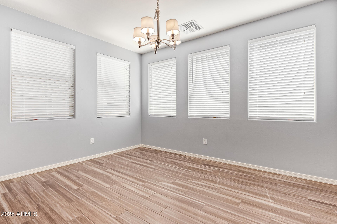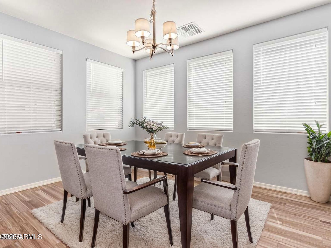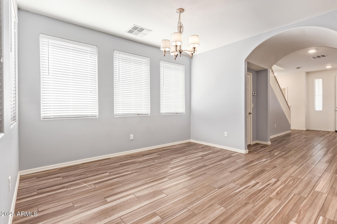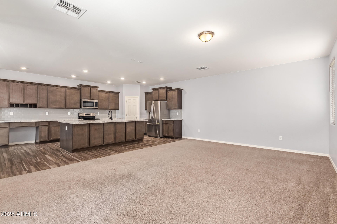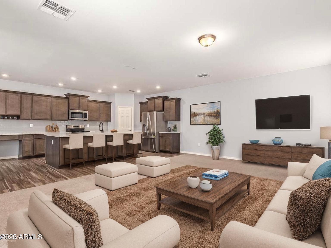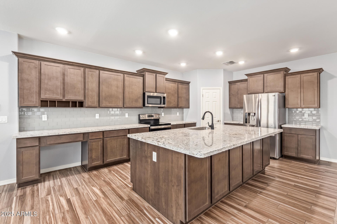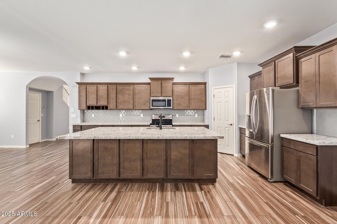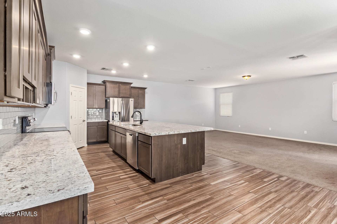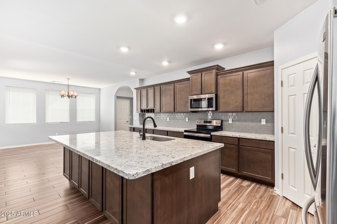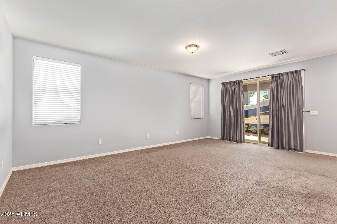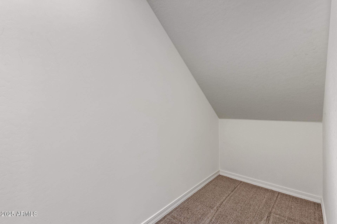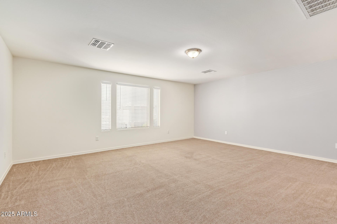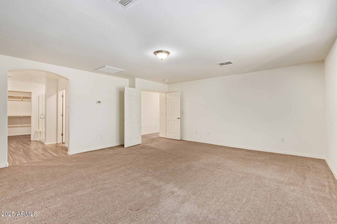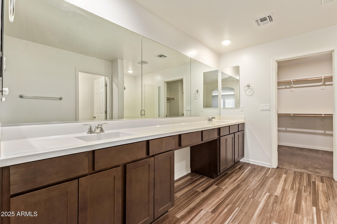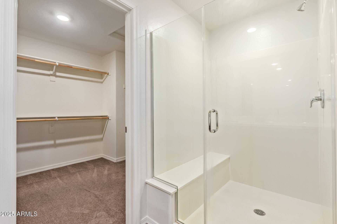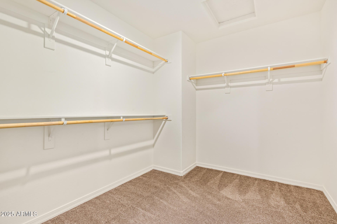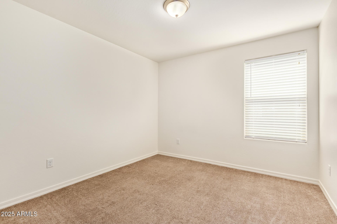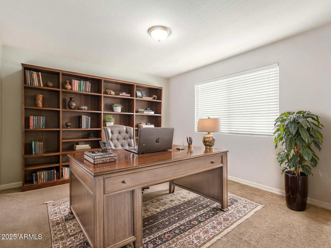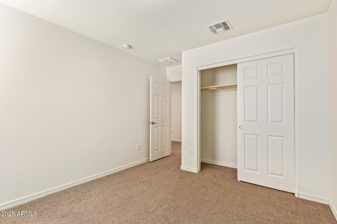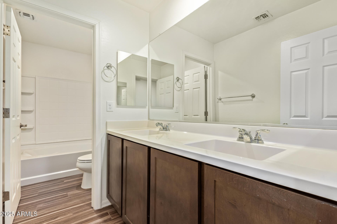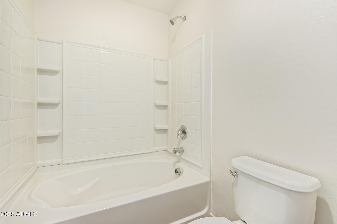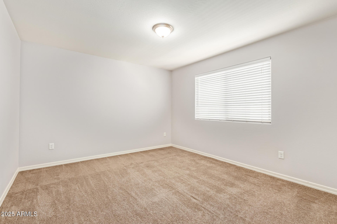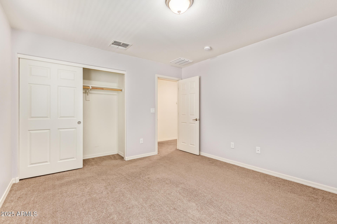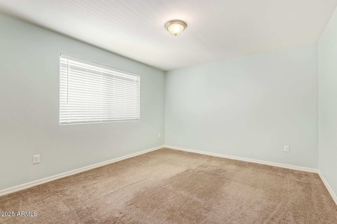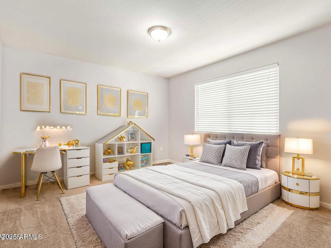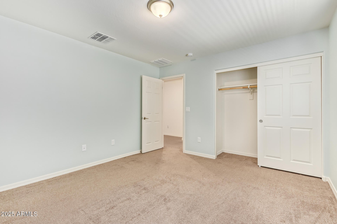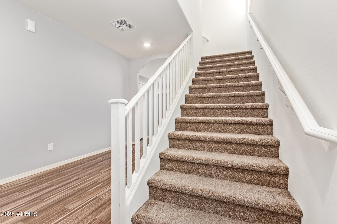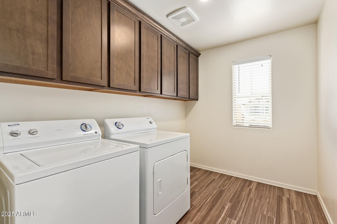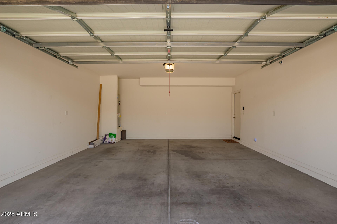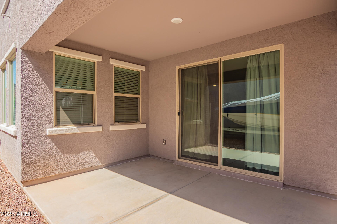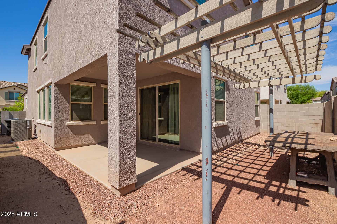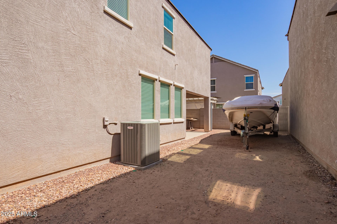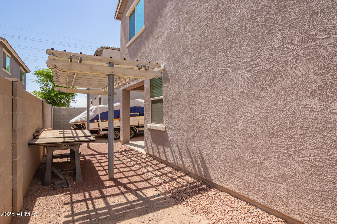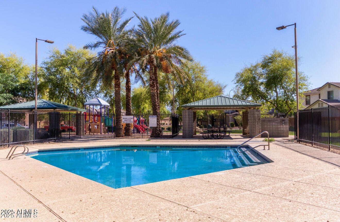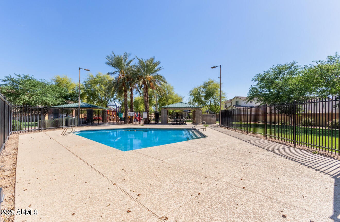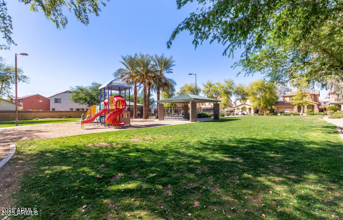$465,000 - 12041 W Fillmore Street, Avondale
- 4
- Bedrooms
- 3
- Baths
- 2,490
- SQ. Feet
- 0.08
- Acres
You'll fall in love with this delightful 2-level home in the sought-after Desert Springs! Featuring a charming curb appeal, a vibrant landscape & a 2-car garage. Inside, you'll find spacious living areas with wood-look flooring, carpet in select areas, ample natural light, and neutral paint. Cook delicious meals in the impeccable kitchen offering shaker cabinetry with crown molding, tile backsplash, granite counters, a pantry, SS appliances & an island perfect for quick meals. Get a restful sleep in the main bedroom, showcasing a walk-in closet and a bathroom with an oversized dual sink vanity. The backyard shows a covered patio ideal for morning coffee and a lovely pergola. You'll have access to the community's pool, biking/walking path, and other amenities. Welcome home!
Essential Information
-
- MLS® #:
- 6874348
-
- Price:
- $465,000
-
- Bedrooms:
- 4
-
- Bathrooms:
- 3.00
-
- Square Footage:
- 2,490
-
- Acres:
- 0.08
-
- Year Built:
- 2016
-
- Type:
- Residential
-
- Sub-Type:
- Single Family Residence
-
- Style:
- Ranch
-
- Status:
- Active
Community Information
-
- Address:
- 12041 W Fillmore Street
-
- Subdivision:
- DESERT SPRINGS VILLAGE VARIOUS LOTS 2ND AMD
-
- City:
- Avondale
-
- County:
- Maricopa
-
- State:
- AZ
-
- Zip Code:
- 85323
Amenities
-
- Amenities:
- Community Pool, Playground, Biking/Walking Path
-
- Utilities:
- SRP
-
- Parking Spaces:
- 4
-
- Parking:
- RV Access/Parking, RV Gate, Garage Door Opener, Direct Access
-
- # of Garages:
- 2
-
- Pool:
- None
Interior
-
- Interior Features:
- High Speed Internet, Smart Home, Granite Counters, Double Vanity, Upstairs, Eat-in Kitchen, Breakfast Bar, 9+ Flat Ceilings, Soft Water Loop, Kitchen Island, Pantry, 3/4 Bath Master Bdrm
-
- Heating:
- Electric
-
- Cooling:
- Central Air, Programmable Thmstat
-
- Fireplaces:
- None
-
- # of Stories:
- 2
Exterior
-
- Lot Description:
- Desert Front, Dirt Back
-
- Windows:
- Dual Pane, ENERGY STAR Qualified Windows
-
- Roof:
- Tile
-
- Construction:
- Stucco, Wood Frame, Painted, Stone
School Information
-
- District:
- Tolleson Union High School District
-
- Elementary:
- Collier Elementary School
-
- Middle:
- Collier Elementary School
-
- High:
- Tolleson Union High School
Listing Details
- Listing Office:
- Homesmart
