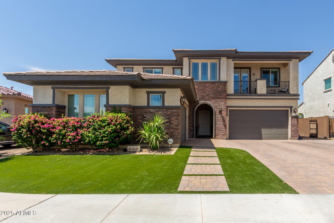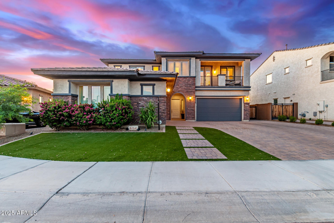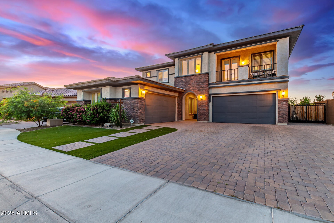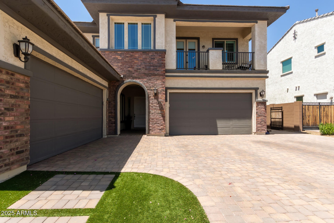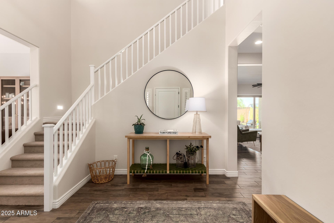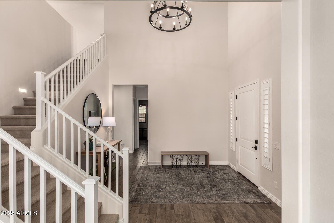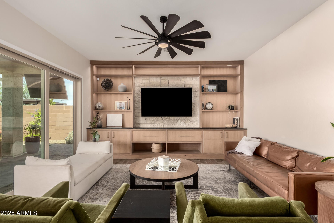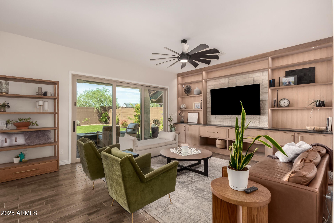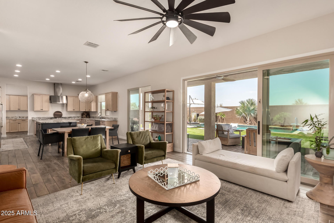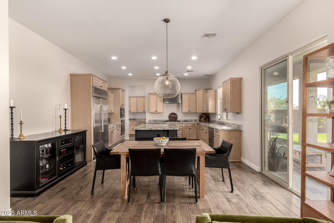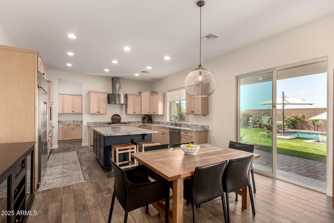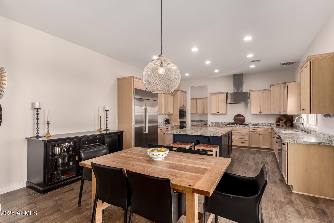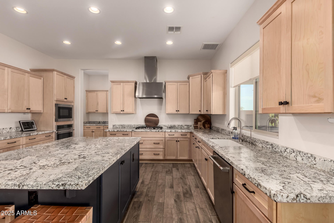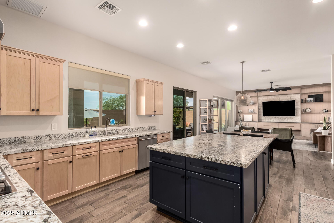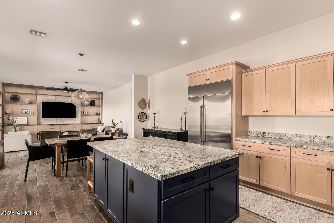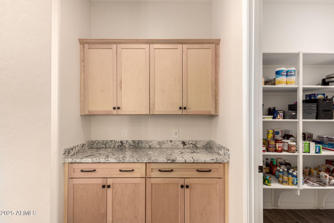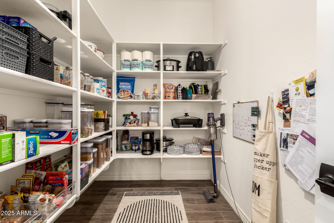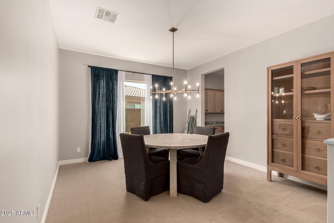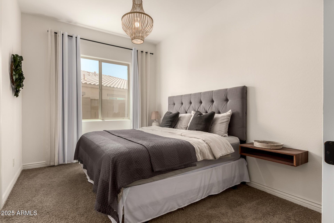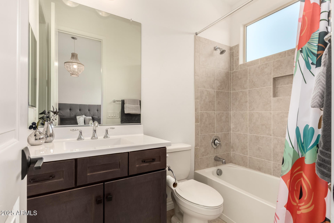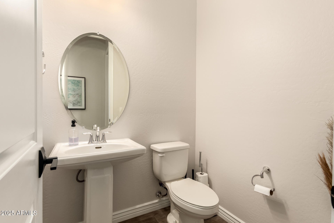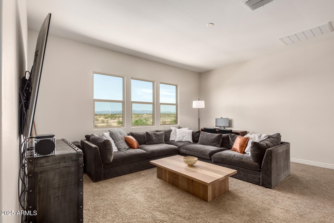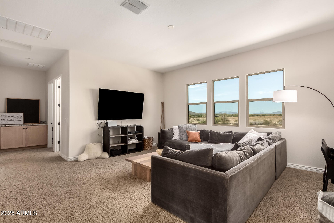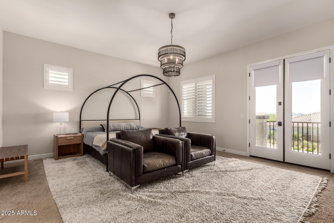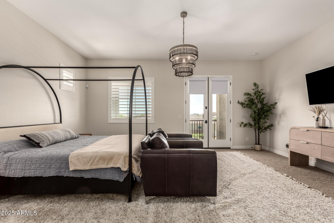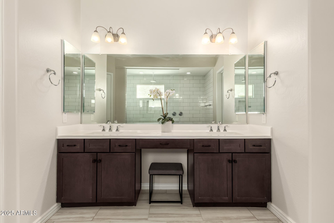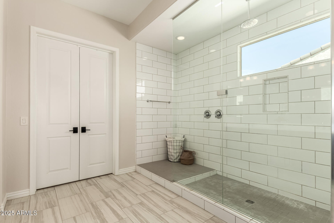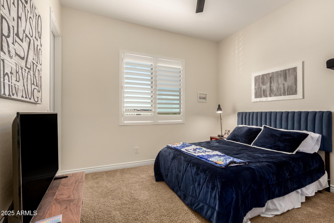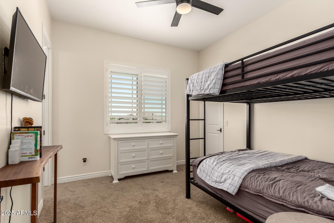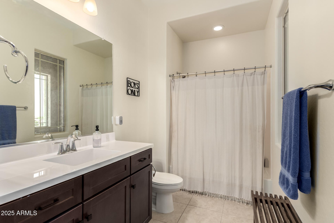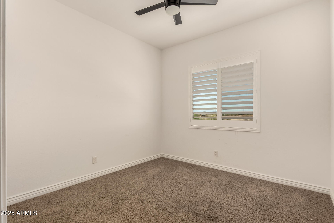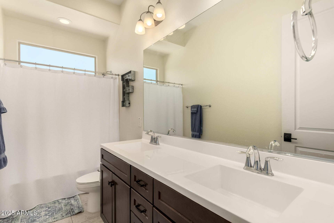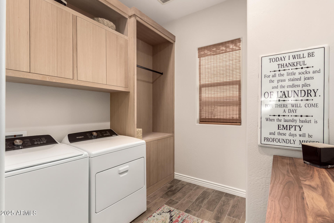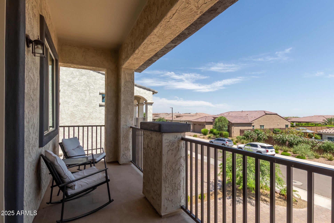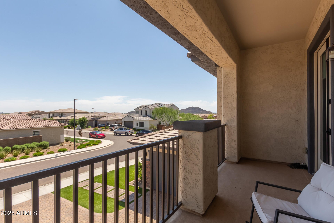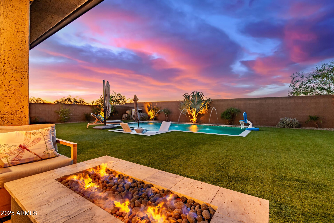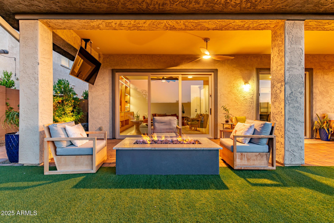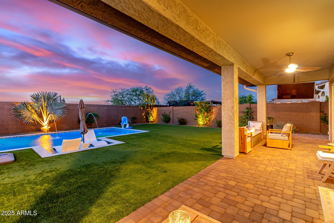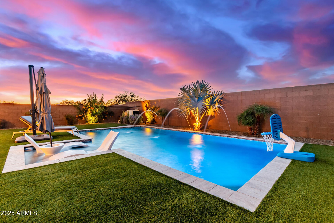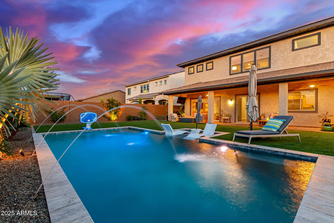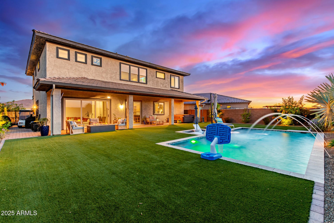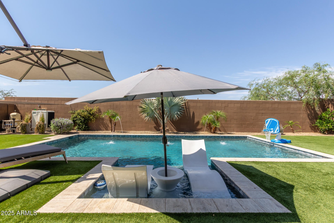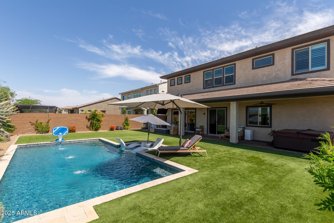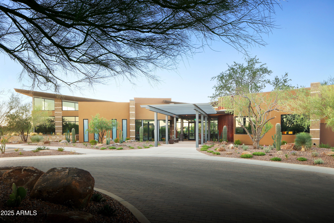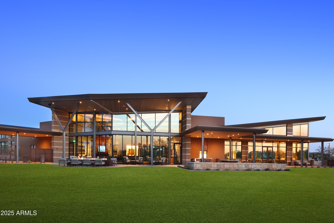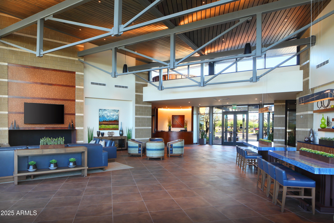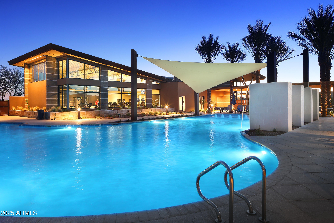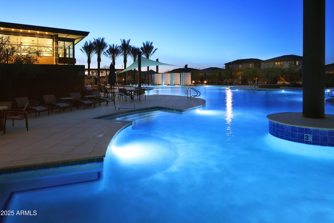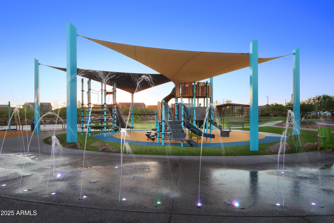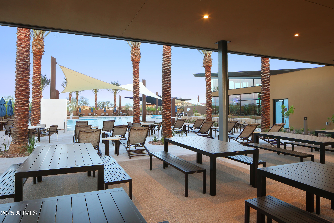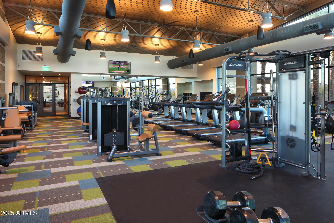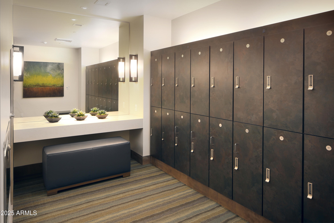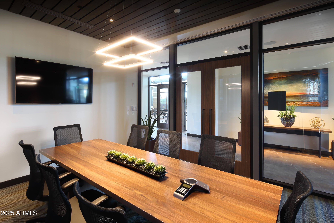$1,550,000 - 3408 E Daley Lane, Phoenix
- 5
- Bedrooms
- 5
- Baths
- 3,857
- SQ. Feet
- 0.19
- Acres
Welcome to Sky Crossing! This spacious 5-bedroom home is perfect for families, offering room to grow, gather and make lasting memories. With a stone facade, 4-car garage, and lush landscaping, the home has standout curb appeal. Inside, enjoy an open, light-filled layout. The great room flows seamlessly to a backyard oasis through trifold sliding glass doors. A formal dining room is perfect for family meals, while the chef's kitchen features SS appliances, granite countertops, large island and walk-in pantry. A versatile loft adds extra space for work or play. Outside, enjoy a relaxing pool with tanning shelf, heating/cooling unit, extended patio and gas fire pit, ideal for fun-filled days. Complete with breathtaking sunsets and soaring mountain views - you're never going to want to leave!
Essential Information
-
- MLS® #:
- 6874473
-
- Price:
- $1,550,000
-
- Bedrooms:
- 5
-
- Bathrooms:
- 5.00
-
- Square Footage:
- 3,857
-
- Acres:
- 0.19
-
- Year Built:
- 2021
-
- Type:
- Residential
-
- Sub-Type:
- Single Family Residence
-
- Style:
- Contemporary
-
- Status:
- Active
Community Information
-
- Address:
- 3408 E Daley Lane
-
- Subdivision:
- SKY CROSSING PARCEL 10
-
- City:
- Phoenix
-
- County:
- Maricopa
-
- State:
- AZ
-
- Zip Code:
- 85050
Amenities
-
- Amenities:
- Community Spa, Community Spa Htd, Community Pool Htd, Community Pool, Community Media Room, Playground, Biking/Walking Path, Fitness Center
-
- Utilities:
- APS,SW Gas3
-
- Parking Spaces:
- 8
-
- Parking:
- Garage Door Opener, Direct Access
-
- # of Garages:
- 4
-
- View:
- Mountain(s)
-
- Pool:
- Play Pool, Heated, Private
Interior
-
- Interior Features:
- High Speed Internet, Granite Counters, Double Vanity, Upstairs, Eat-in Kitchen, Breakfast Bar, 9+ Flat Ceilings, Vaulted Ceiling(s), Kitchen Island
-
- Appliances:
- Gas Cooktop, Built-In Electric Oven
-
- Heating:
- Natural Gas
-
- Cooling:
- Central Air, Ceiling Fan(s), Programmable Thmstat
-
- Fireplace:
- Yes
-
- Fireplaces:
- Fire Pit
-
- # of Stories:
- 2
Exterior
-
- Exterior Features:
- Balcony, Private Street(s), Private Yard
-
- Lot Description:
- Desert Back, Desert Front, Synthetic Grass Frnt, Synthetic Grass Back
-
- Windows:
- Low-Emissivity Windows, Dual Pane, Vinyl Frame
-
- Roof:
- Tile
-
- Construction:
- Stucco, Wood Frame, Painted, Stone
School Information
-
- District:
- Paradise Valley Unified District
-
- Elementary:
- Sky Crossing Elementary School
-
- Middle:
- Explorer Middle School
-
- High:
- Pinnacle High School
Listing Details
- Listing Office:
- Compass
