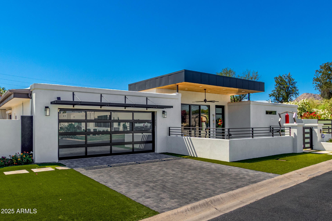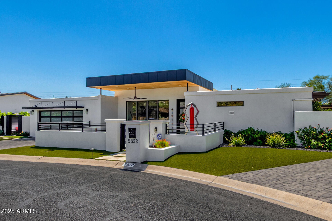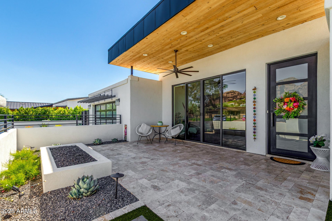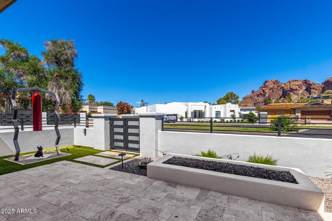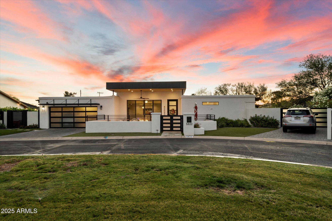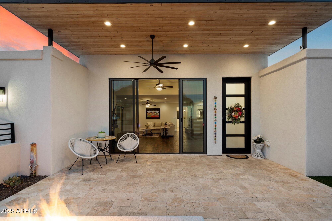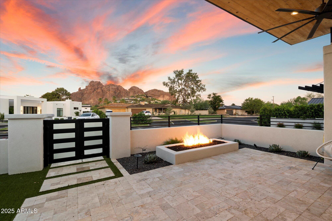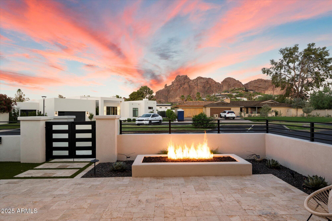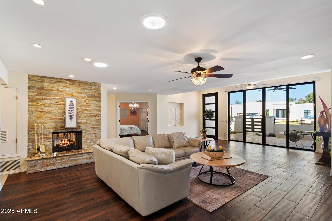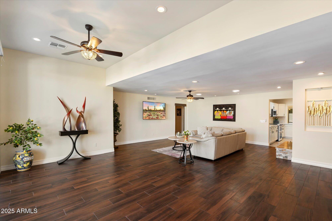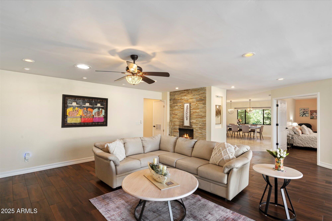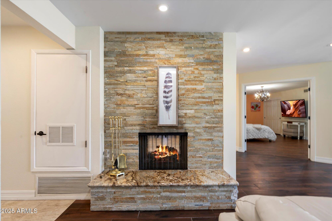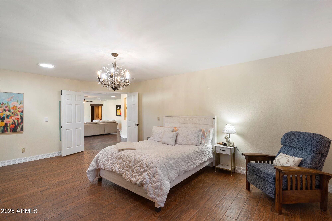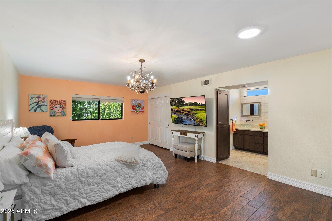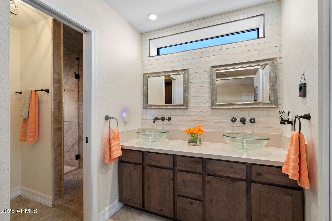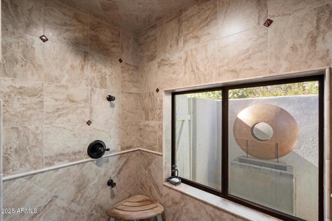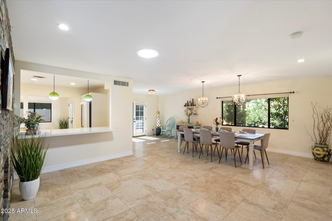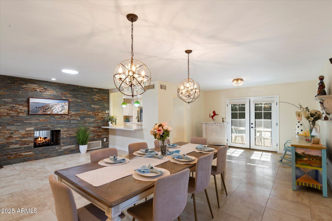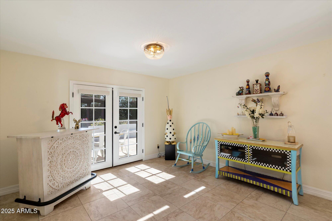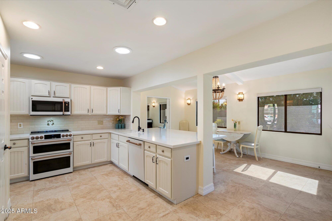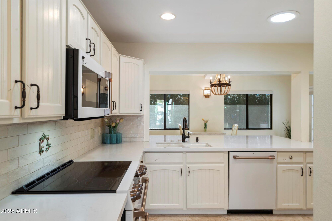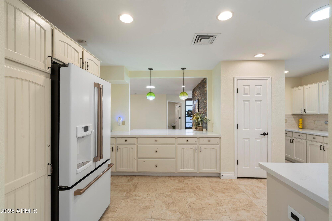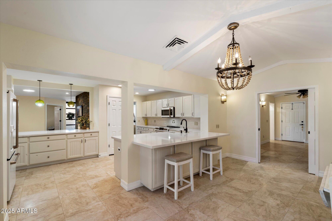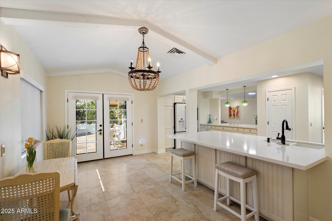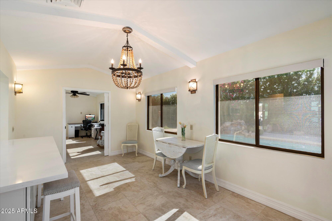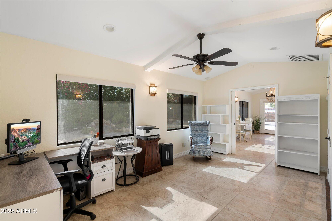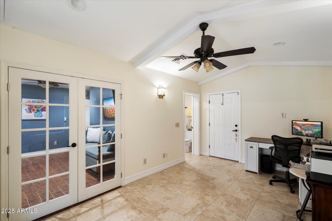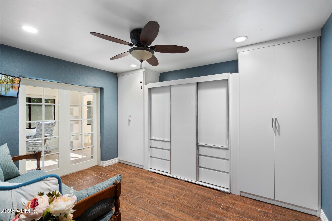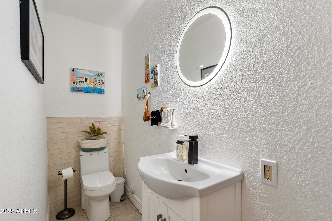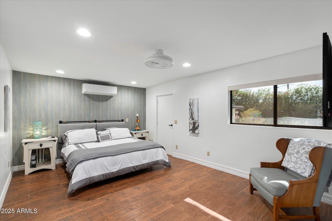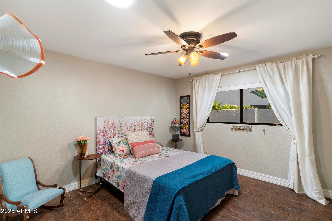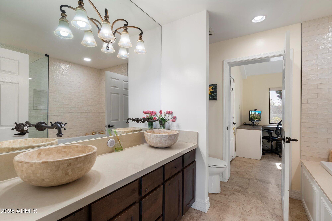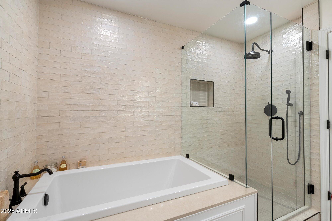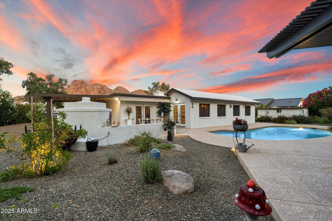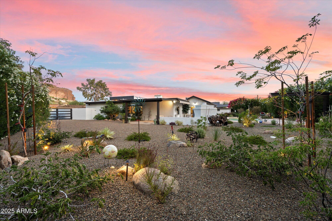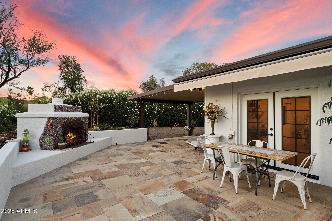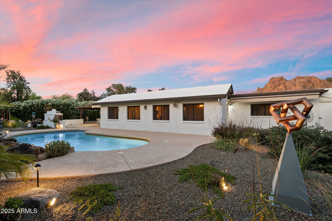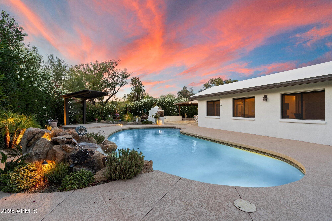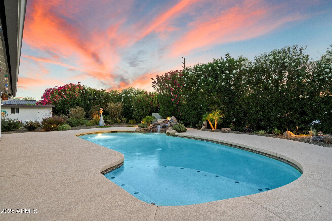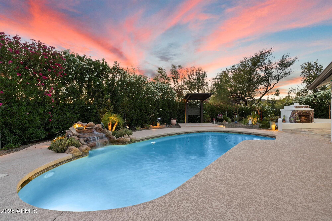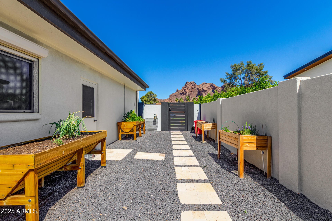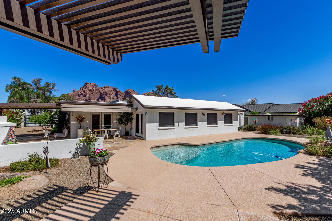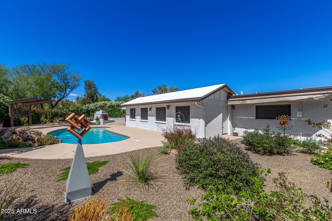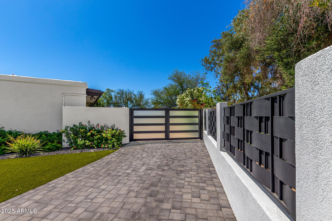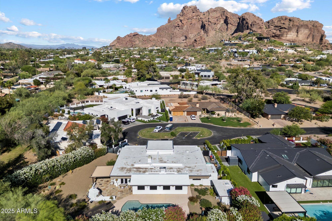$2,195,000 - 5822 N 44th Place, Phoenix
- 4
- Bedrooms
- 3
- Baths
- 3,030
- SQ. Feet
- 0.36
- Acres
Stunning remodeled modern home with breathtaking Camelback Mountain views! Enjoy seamless indoor-outdoor living with sliding doors opening to a serene front patio with firepit. The open floor plan connects the family room, dining area, kitchen & breakfast room - perfect for entertaining. French doors lead to a resort-style backyard with a pool, waterfalls, walking gardens with night lighting, fireplace, & covered patio. Features 4 beds, 2.5 baths, Den, 2 AC Units & Split Unit, Skylights, Tile Flooring, Tankless Water Heater, 2-car Garage with Epoxy Floors, Cabinets, EV charger; Large Temperature-controlled Storage Unit, RV Gate and ultimate privacy. Second main bedroom has separate private entry. Walk to Camelback Canyon Trails, The Ambassador, Steak 44, The Henry & more. A must-see gem!
Essential Information
-
- MLS® #:
- 6874582
-
- Price:
- $2,195,000
-
- Bedrooms:
- 4
-
- Bathrooms:
- 3.00
-
- Square Footage:
- 3,030
-
- Acres:
- 0.36
-
- Year Built:
- 1975
-
- Type:
- Residential
-
- Sub-Type:
- Single Family Residence
-
- Style:
- Contemporary
-
- Status:
- Active
Community Information
-
- Address:
- 5822 N 44th Place
-
- Subdivision:
- Heritage Hills 1
-
- City:
- Phoenix
-
- County:
- Maricopa
-
- State:
- AZ
-
- Zip Code:
- 85018
Amenities
-
- Utilities:
- APS,SW Gas3
-
- Parking Spaces:
- 4
-
- Parking:
- RV Gate, Garage Door Opener, Separate Strge Area
-
- # of Garages:
- 2
-
- View:
- Mountain(s)
-
- Pool:
- Private
Interior
-
- Interior Features:
- High Speed Internet, Double Vanity, Eat-in Kitchen, Breakfast Bar, 9+ Flat Ceilings, Pantry, Full Bth Master Bdrm
-
- Appliances:
- Electric Cooktop
-
- Heating:
- Electric, Natural Gas
-
- Cooling:
- Central Air, Ceiling Fan(s), Mini Split, Programmable Thmstat
-
- Fireplace:
- Yes
-
- Fireplaces:
- Fire Pit, 2 Fireplace, Exterior Fireplace, Family Room
-
- # of Stories:
- 1
Exterior
-
- Exterior Features:
- Private Yard, Storage
-
- Lot Description:
- Desert Back, Desert Front, Cul-De-Sac, Gravel/Stone Front, Gravel/Stone Back, Synthetic Grass Frnt, Auto Timer H2O Front, Auto Timer H2O Back
-
- Windows:
- Skylight(s), Dual Pane
-
- Roof:
- Foam
-
- Construction:
- Stucco, Painted, Block
School Information
-
- District:
- Scottsdale Unified District
-
- Elementary:
- Hopi Elementary School
-
- Middle:
- Ingleside Middle School
-
- High:
- Arcadia High School
Listing Details
- Listing Office:
- Trucore Agency
