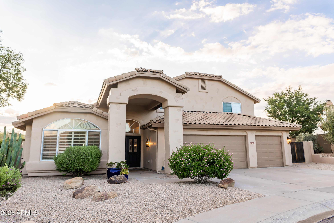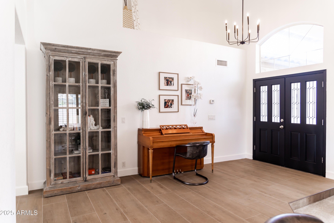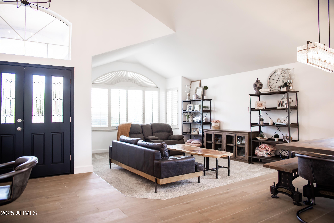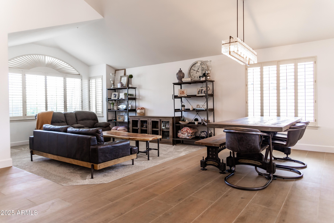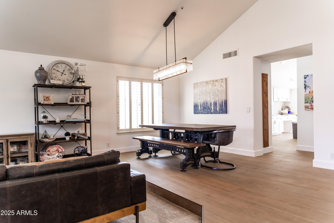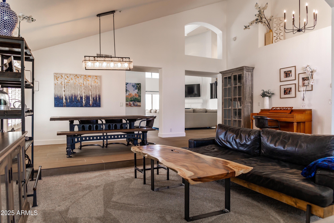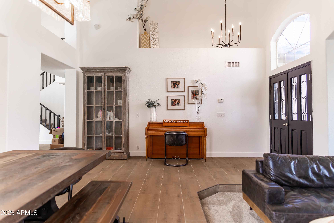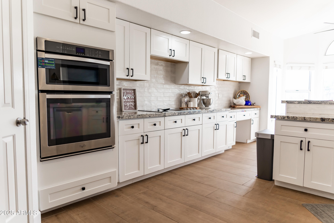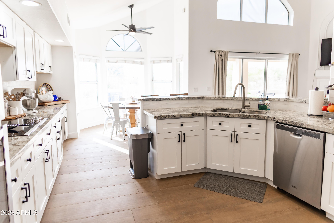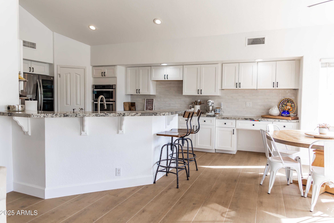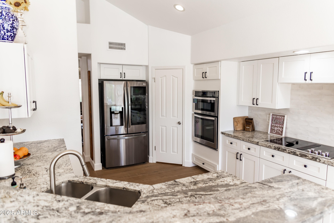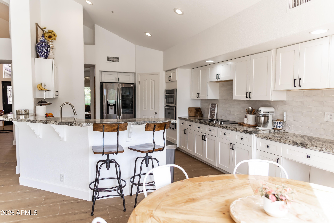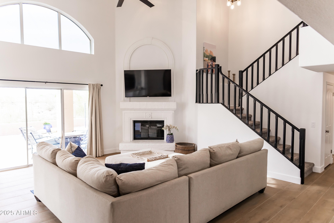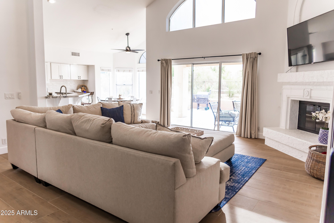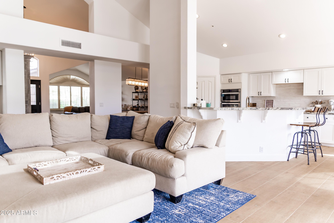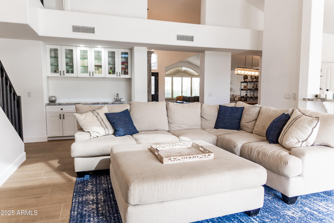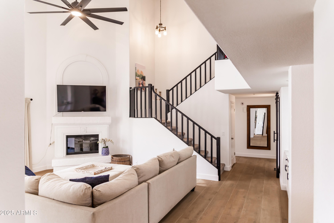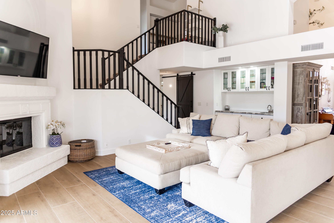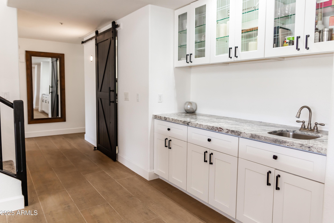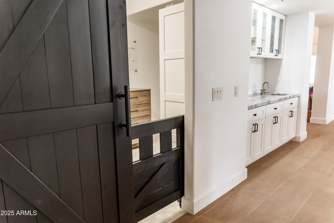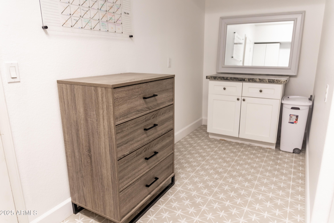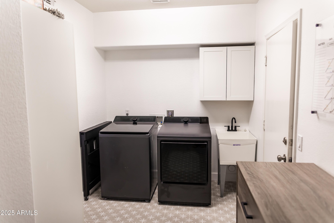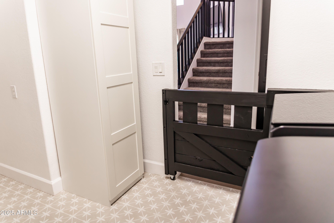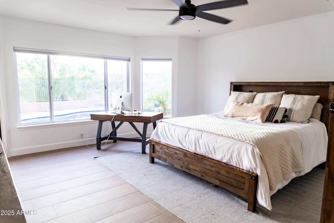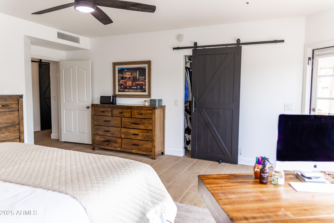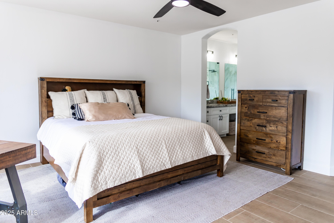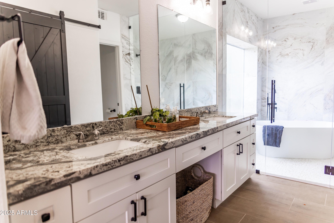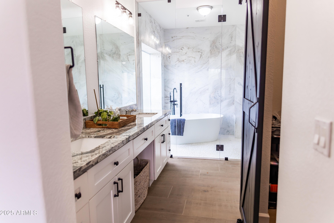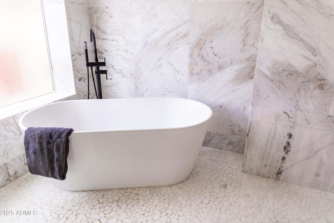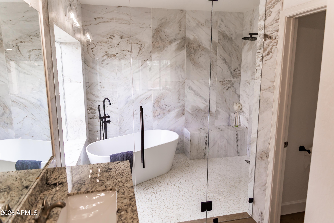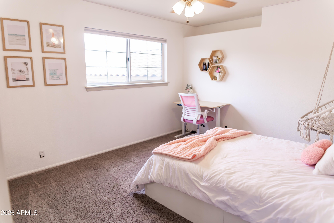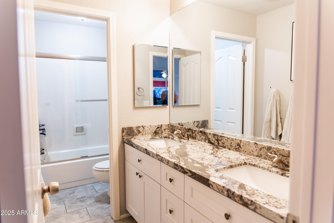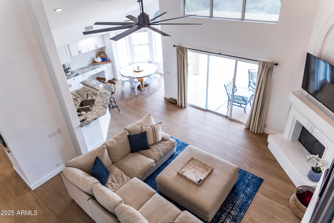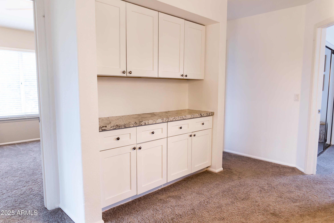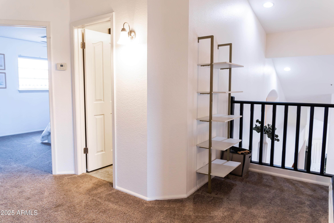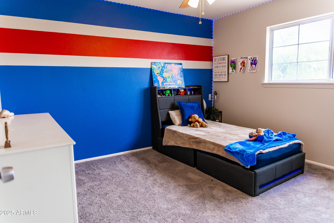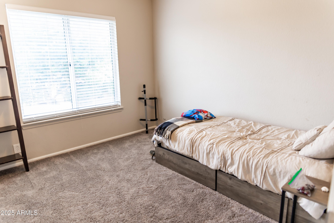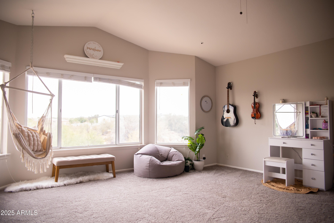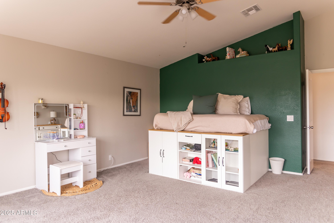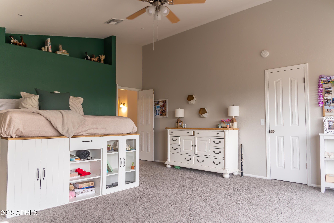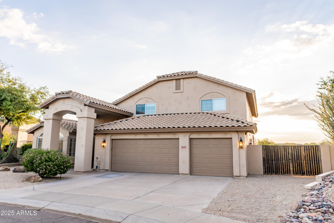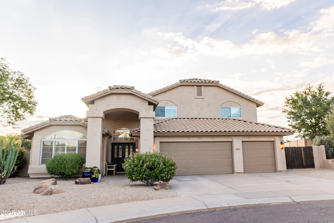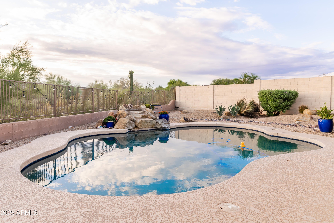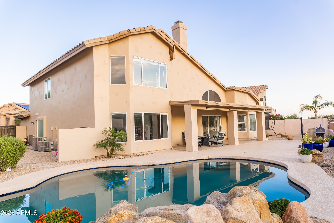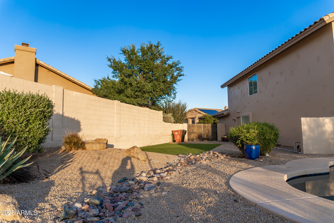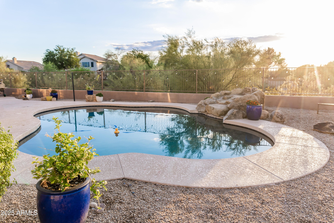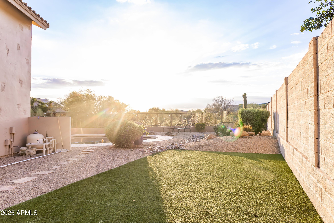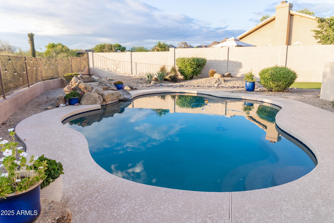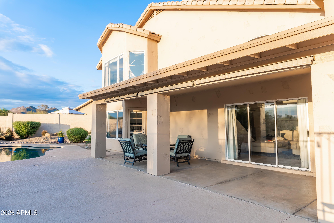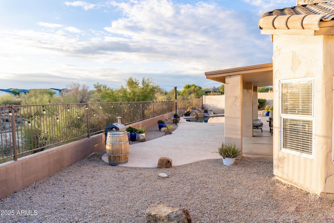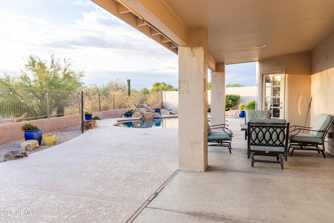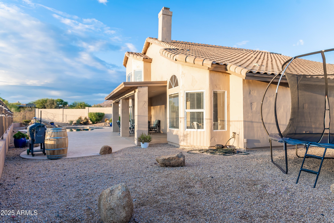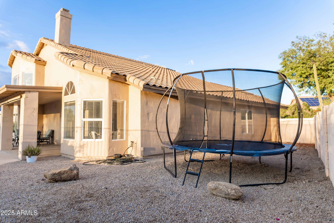$1,575,000 - 19276 N 90th Place, Scottsdale
- 5
- Bedrooms
- 3
- Baths
- 3,045
- SQ. Feet
- 0.23
- Acres
Discover the charm of this well designed open high ceiling property in the highly sought after Ironwood Village. It sits on a private corner lot, on a wash, offering unobstructed sunset views. It showcases brand new first level tile flooring, updated light fixtures, designer barn doors, fresh paint (exterior and interior) and a wet bar. Lower level master with 2025 updated tub & shower and separate walk-in closets. Kitchen features granite counters, with custom backslash, new dishwasher and cooktop, and walk-in pantry. 4 spacious additional bedrooms upstairs with mountain views. Spacious laundry room off of 3 car garage. Pebble-tec play pool with rock waterfall feature. Extra large side yard with turf and double gate access.
Essential Information
-
- MLS® #:
- 6874612
-
- Price:
- $1,575,000
-
- Bedrooms:
- 5
-
- Bathrooms:
- 3.00
-
- Square Footage:
- 3,045
-
- Acres:
- 0.23
-
- Year Built:
- 1990
-
- Type:
- Residential
-
- Sub-Type:
- Single Family Residence
-
- Style:
- Other
-
- Status:
- Active
Community Information
-
- Address:
- 19276 N 90th Place
-
- Subdivision:
- ESTATES AT IRONWOOD VILLAGE UNIT 2 45-100 A-C
-
- City:
- Scottsdale
-
- County:
- Maricopa
-
- State:
- AZ
-
- Zip Code:
- 85255
Amenities
-
- Amenities:
- Tennis Court(s), Playground, Biking/Walking Path
-
- Utilities:
- APS
-
- Parking Spaces:
- 3
-
- Parking:
- Garage Door Opener
-
- # of Garages:
- 3
-
- View:
- Mountain(s)
-
- Pool:
- Play Pool, Private
Interior
-
- Interior Features:
- High Speed Internet, Granite Counters, Double Vanity, Master Downstairs, Eat-in Kitchen, Breakfast Bar, Soft Water Loop, Vaulted Ceiling(s), Wet Bar, Pantry, Full Bth Master Bdrm, Separate Shwr & Tub
-
- Appliances:
- Electric Cooktop, Built-In Electric Oven
-
- Heating:
- Electric
-
- Cooling:
- Central Air, Ceiling Fan(s)
-
- Fireplace:
- Yes
-
- Fireplaces:
- 1 Fireplace, Family Room
-
- # of Stories:
- 2
Exterior
-
- Lot Description:
- Sprinklers In Rear, Sprinklers In Front, Desert Back, Desert Front, Gravel/Stone Front, Gravel/Stone Back, Synthetic Grass Back, Auto Timer H2O Front, Auto Timer H2O Back
-
- Windows:
- Dual Pane
-
- Roof:
- Tile
-
- Construction:
- Stucco, Wood Frame, Painted
School Information
-
- District:
- Scottsdale Unified District
-
- Elementary:
- Copper Ridge School
-
- Middle:
- Copper Ridge School
-
- High:
- Chaparral High School
Listing Details
- Listing Office:
- Homesmart
