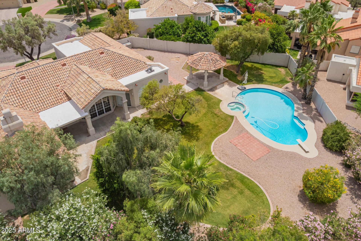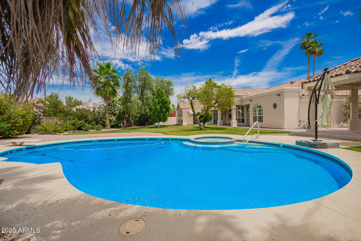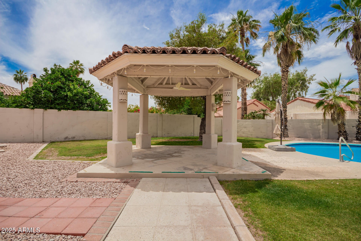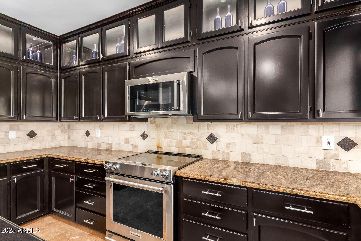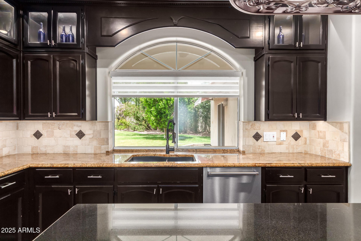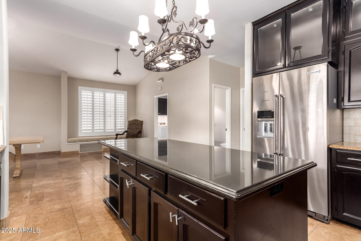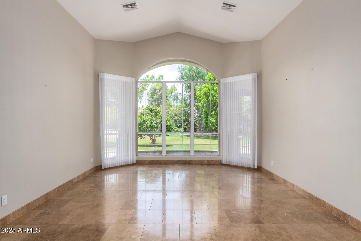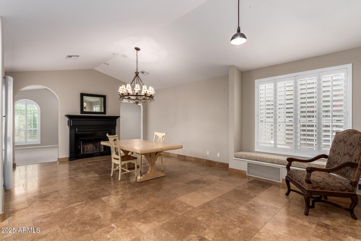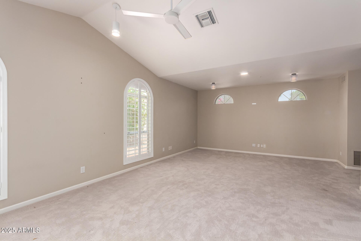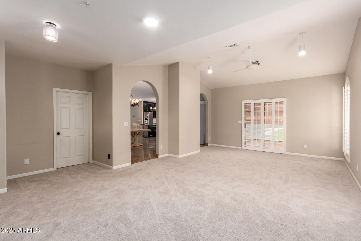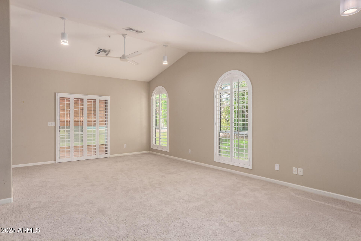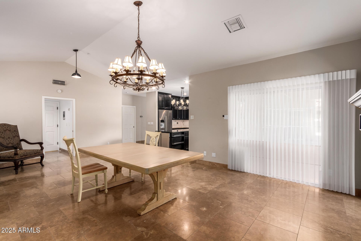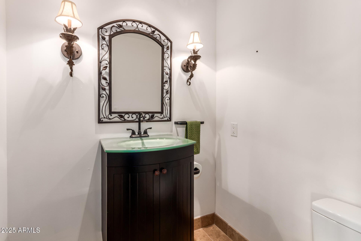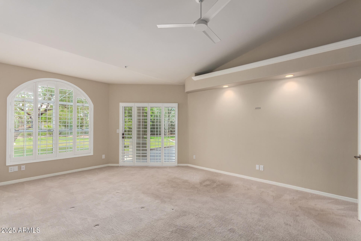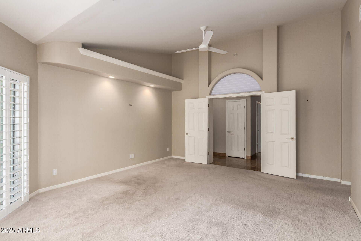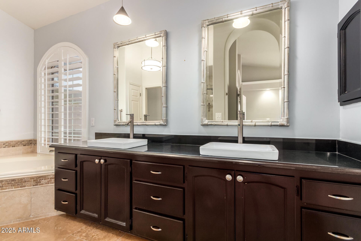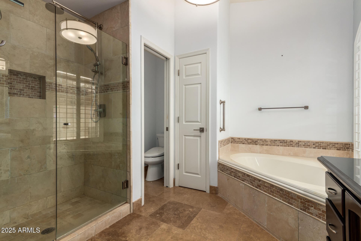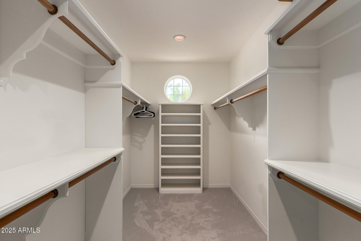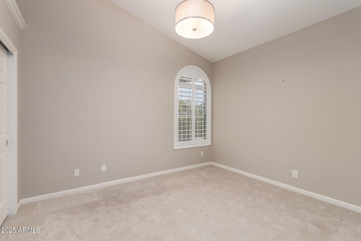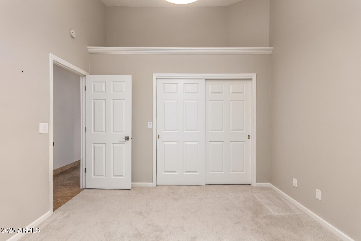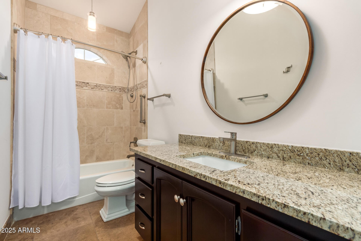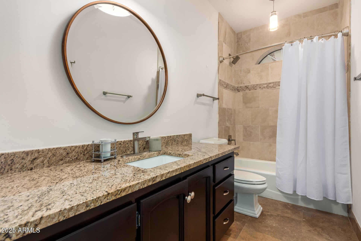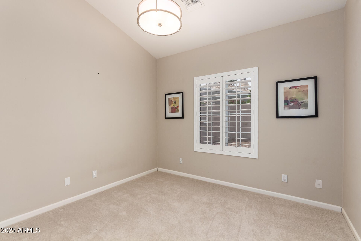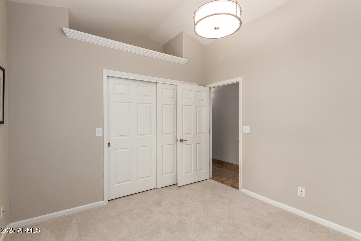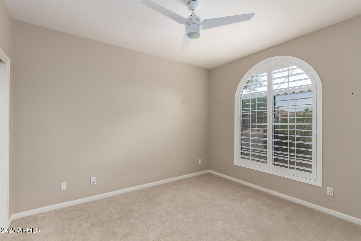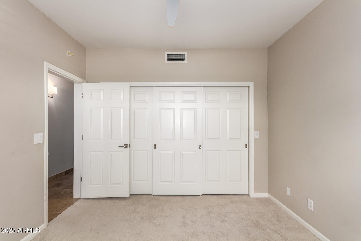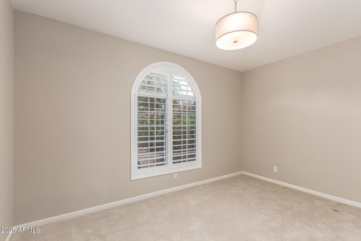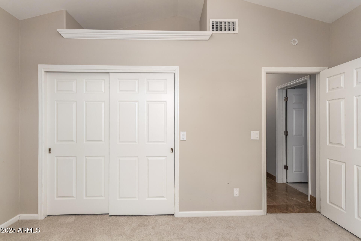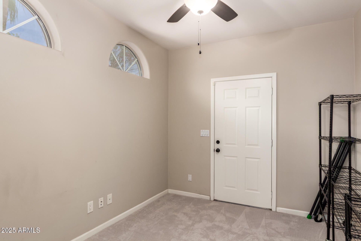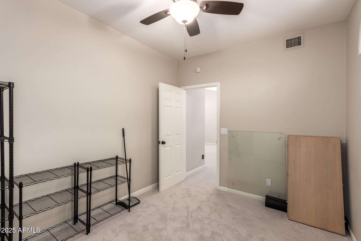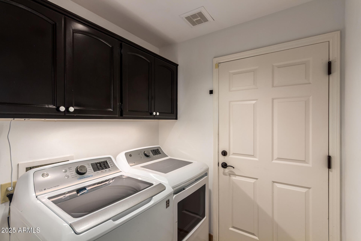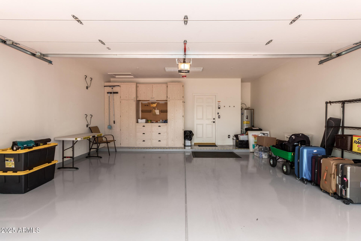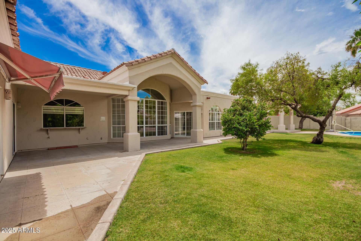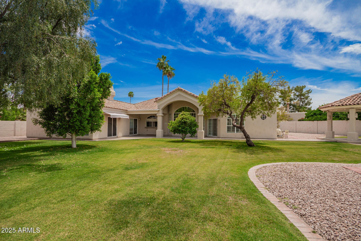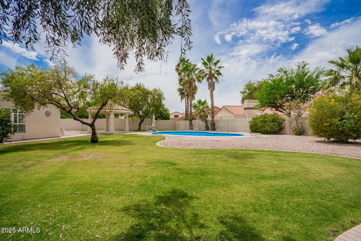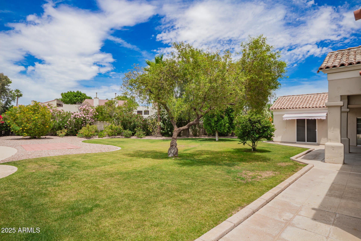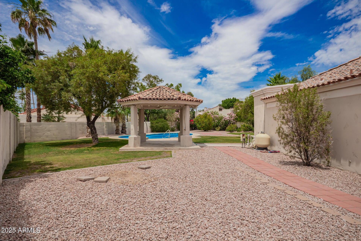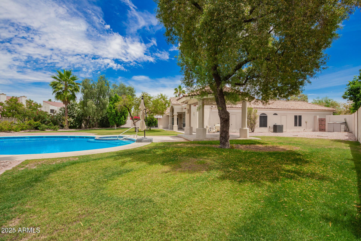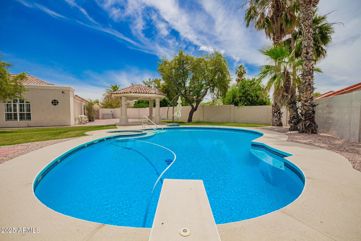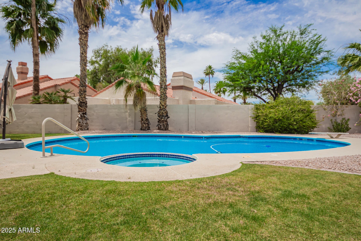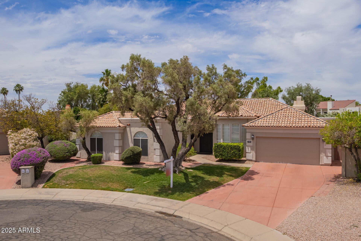$1,495,000 - 10130 E San Salvador Drive, Scottsdale
- 5
- Bedrooms
- 4
- Baths
- 3,644
- SQ. Feet
- 0.42
- Acres
Wow! BIG PRICE adjustment on this BIG 5 bed, 3.5 bath on a HUGE cul de sac lot! Mature landscaping & greenery and grass yard surround an oversized diving pool with a Ramada. Walk into the home and the formal Living room affords you a magnificent view of the backyard! The Eat in Island kitchen has stainless steel appliances, B/I microwave, a mini fridge, LED lit glass cabinets, pantry & plenty of storage space. Kitchen opens onto a combination family room with a wood burning fireplace and formal dining area. Behind that is a spacious second family room/game room/theatre room + an additional room that could be an office as it has it's own private entrance! Plantation shutters, travertine flooring and three AC units (2 are Trane units). There are 2 full bathrooms next to the bedrooms and a powder bath off the kitchen. Garage has built in storage cabinets and workshop area and industrial painted floor. There is a portable pool fence available in the storage shed and the Spa is in " As-Is " condition. There are not many floor plans like this on a cul de sac lot available in Scottsdale Ranch for this price!
Essential Information
-
- MLS® #:
- 6874732
-
- Price:
- $1,495,000
-
- Bedrooms:
- 5
-
- Bathrooms:
- 4.00
-
- Square Footage:
- 3,644
-
- Acres:
- 0.42
-
- Year Built:
- 1988
-
- Type:
- Residential
-
- Sub-Type:
- Single Family Residence
-
- Style:
- Santa Barbara/Tuscan
-
- Status:
- Active
Community Information
-
- Address:
- 10130 E San Salvador Drive
-
- Subdivision:
- SCOTTSDALE RANCH UNIT 5-B
-
- City:
- Scottsdale
-
- County:
- Maricopa
-
- State:
- AZ
-
- Zip Code:
- 85258
Amenities
-
- Amenities:
- Lake, Tennis Court(s), Playground, Biking/Walking Path
-
- Utilities:
- APS
-
- Parking Spaces:
- 2
-
- Parking:
- Garage Door Opener
-
- # of Garages:
- 2
-
- Pool:
- Diving Pool
Interior
-
- Interior Features:
- High Speed Internet, Granite Counters, Double Vanity, Eat-in Kitchen, No Interior Steps, Vaulted Ceiling(s), Kitchen Island, Pantry, Full Bth Master Bdrm, Separate Shwr & Tub
-
- Appliances:
- Electric Cooktop
-
- Heating:
- Electric
-
- Cooling:
- Central Air, Ceiling Fan(s)
-
- Fireplace:
- Yes
-
- Fireplaces:
- 1 Fireplace, Family Room
-
- # of Stories:
- 1
Exterior
-
- Exterior Features:
- Misting System, Private Yard
-
- Lot Description:
- Sprinklers In Rear, Sprinklers In Front, Cul-De-Sac, Grass Front, Grass Back, Auto Timer H2O Front, Auto Timer H2O Back
-
- Roof:
- Tile
-
- Construction:
- Stucco, Wood Frame, Painted
School Information
-
- District:
- Scottsdale Unified District
-
- Elementary:
- Laguna Elementary School
-
- Middle:
- Mountainside Middle School
-
- High:
- Desert Mountain High School
Listing Details
- Listing Office:
- Keller Williams Arizona Realty
