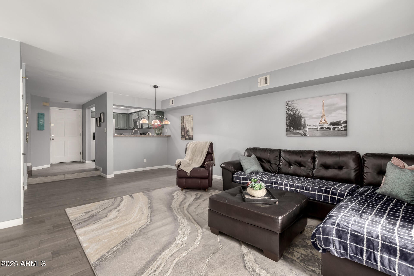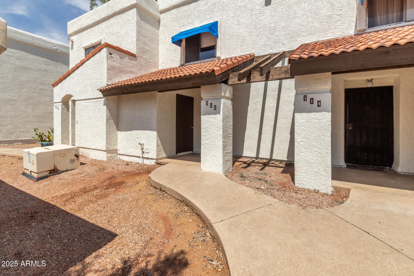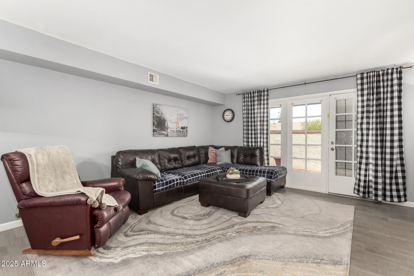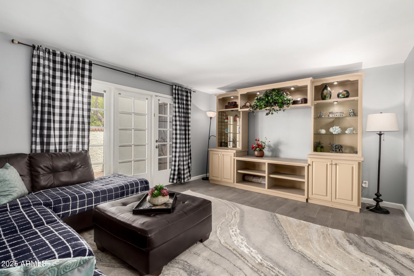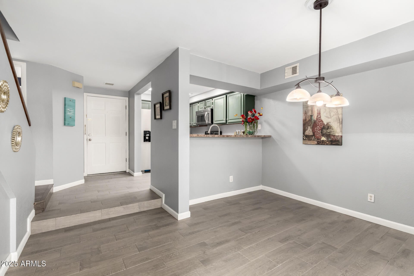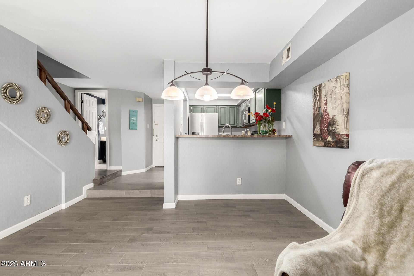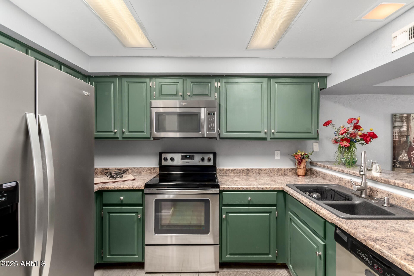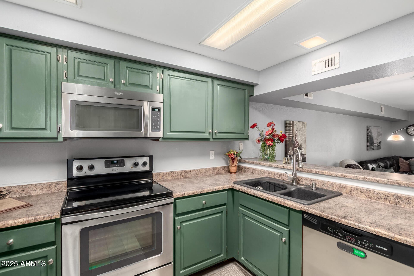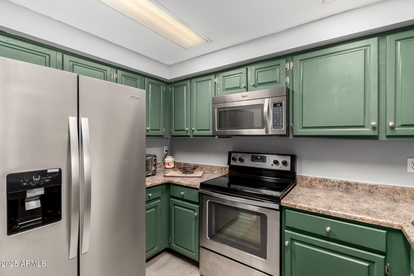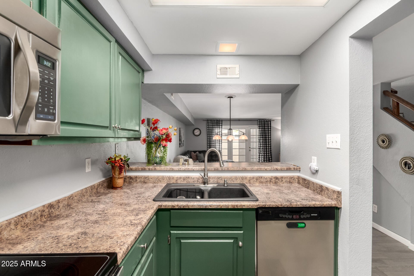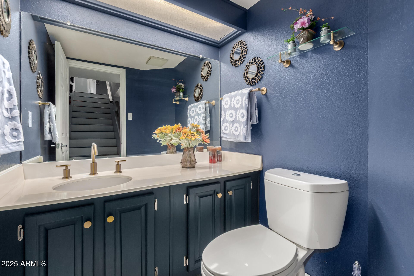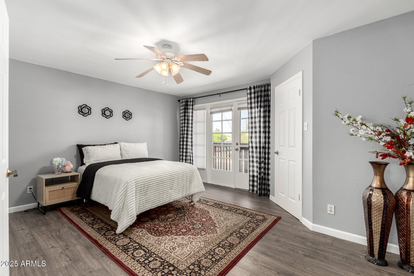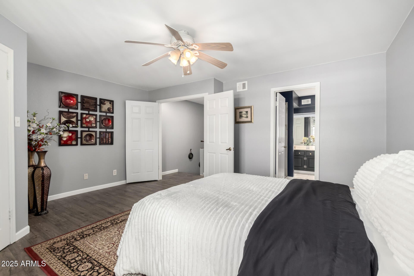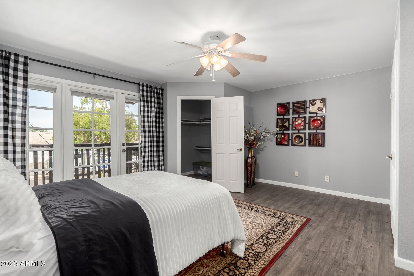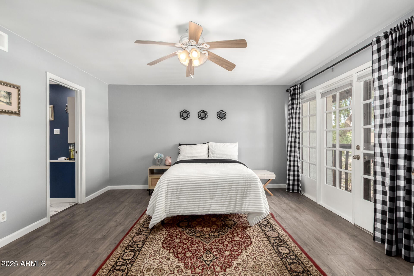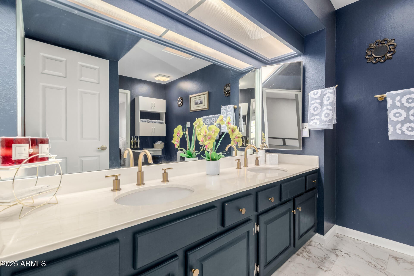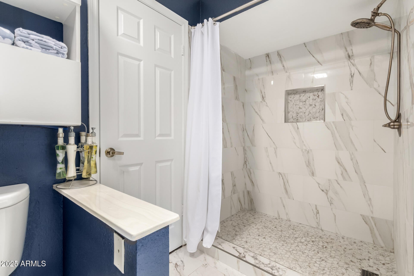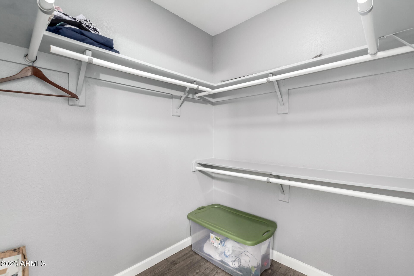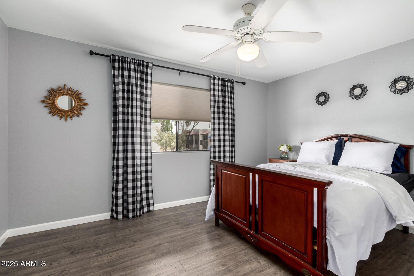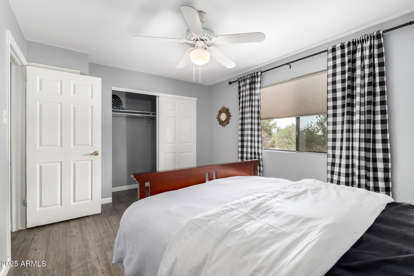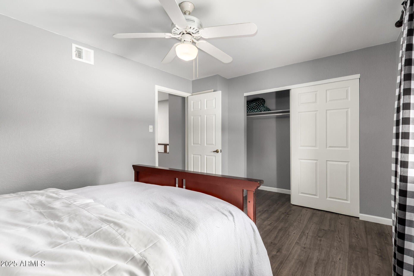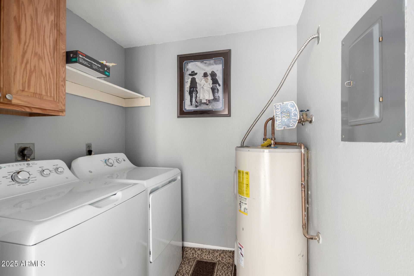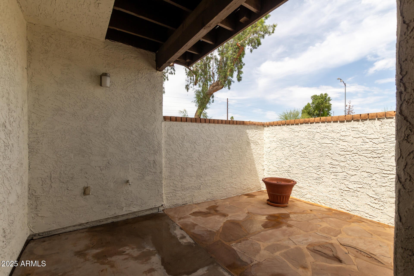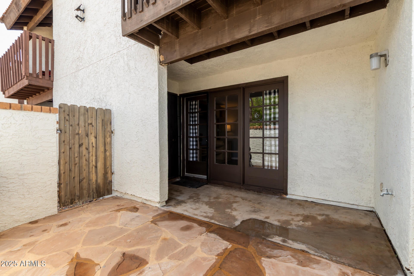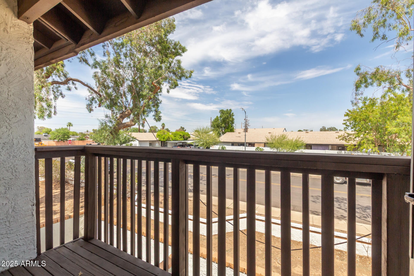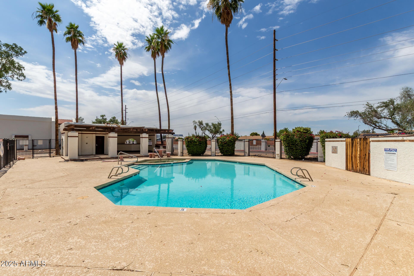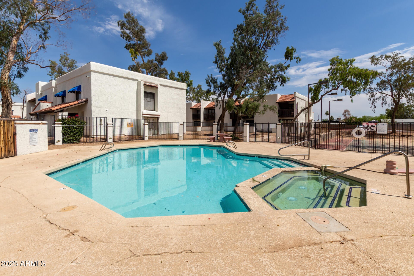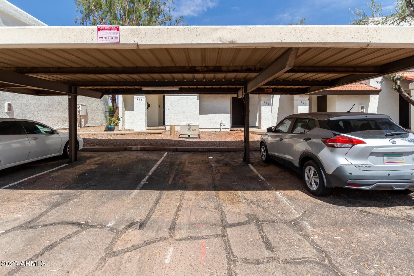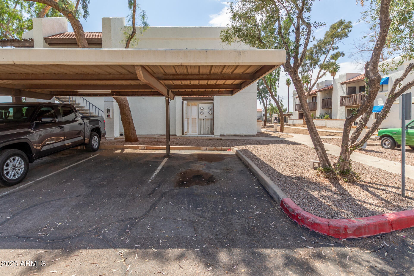$270,000 - 2121 W Union Hills Drive (unit 113), Phoenix
- 2
- Bedrooms
- 2
- Baths
- 1,210
- SQ. Feet
- 0.01
- Acres
Look no more! Fantastic opportunity to own this 2-bedroom townhome! A/C 2 years old. Inside, you'll find a complete renovated inviting living/dining room, neutral tones, thick baseboards, and wood-look flooring throughout. The kitchen showcases custom cabinets, stainless steel appliances, ample counter space, a serving window, and a breakfast bar offering both style and functionality for everyday cooking. The primary bedroom features a walk-in closet, a private bathroom with dual sinks, and access to a balcony, where you can relax or enjoy the fresh air. Continue to the covered patio, where you can relax with your favorite beverage. This wonderful community offers a refreshing pool, a spa, and more! HURRY! Make this yours now!
Essential Information
-
- MLS® #:
- 6874743
-
- Price:
- $270,000
-
- Bedrooms:
- 2
-
- Bathrooms:
- 2.00
-
- Square Footage:
- 1,210
-
- Acres:
- 0.01
-
- Year Built:
- 1981
-
- Type:
- Residential
-
- Sub-Type:
- Townhouse
-
- Style:
- Contemporary
-
- Status:
- Active
Community Information
-
- Address:
- 2121 W Union Hills Drive (unit 113)
-
- Subdivision:
- UNION HILLS CONDOMINIUMS PHASE 1
-
- City:
- Phoenix
-
- County:
- Maricopa
-
- State:
- AZ
-
- Zip Code:
- 85027
Amenities
-
- Amenities:
- Community Spa Htd, Community Pool, Tennis Court(s), Biking/Walking Path
-
- Utilities:
- APS
-
- Parking Spaces:
- 2
-
- Parking:
- Assigned, Community Structure
-
- Pool:
- None
Interior
-
- Interior Features:
- High Speed Internet, Double Vanity, Upstairs, Breakfast Bar, 9+ Flat Ceilings, 3/4 Bath Master Bdrm, Laminate Counters
-
- Heating:
- Electric
-
- Cooling:
- Central Air, Ceiling Fan(s)
-
- Fireplaces:
- None
-
- # of Stories:
- 2
Exterior
-
- Exterior Features:
- Balcony, Storage
-
- Lot Description:
- Dirt Front, Gravel/Stone Back
-
- Windows:
- Skylight(s)
-
- Roof:
- Built-Up
-
- Construction:
- Stucco, Wood Frame, Painted
School Information
-
- District:
- Deer Valley Unified District
-
- Elementary:
- Village Meadows Elementary School
-
- Middle:
- Deer Valley Middle School
-
- High:
- Barry Goldwater High School
Listing Details
- Listing Office:
- West Usa Realty
