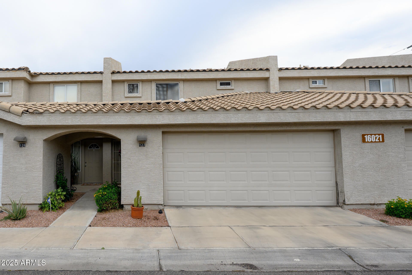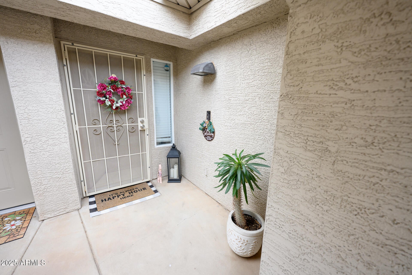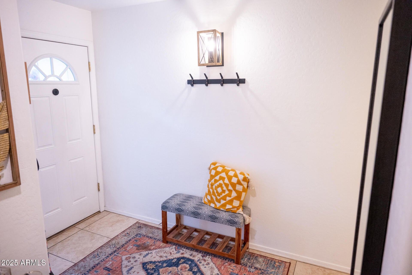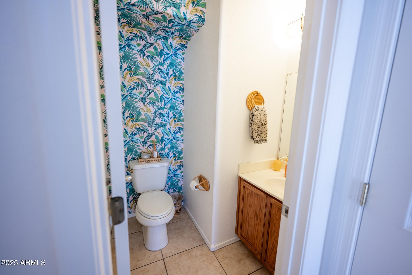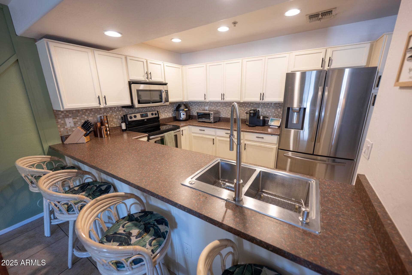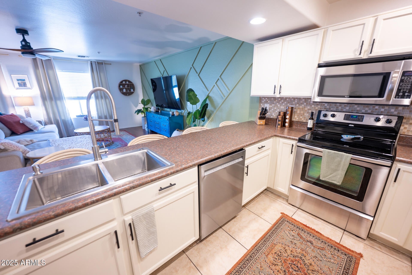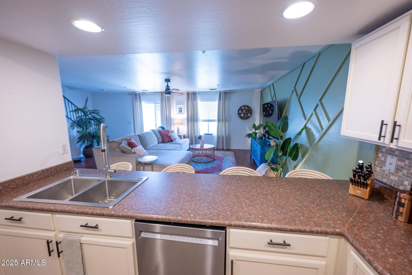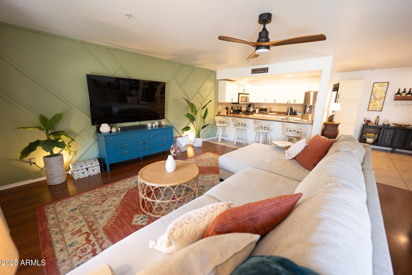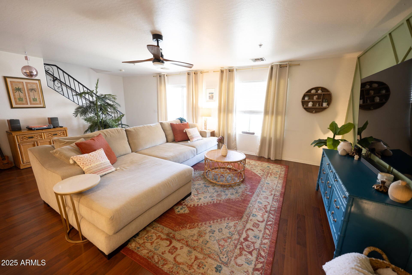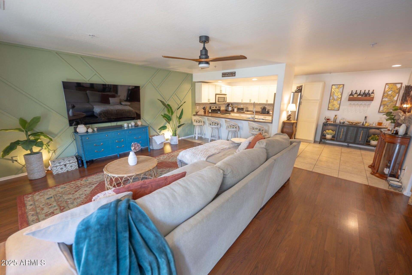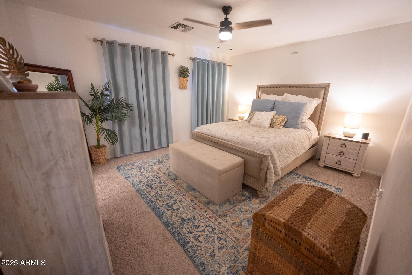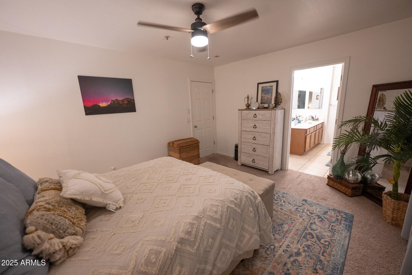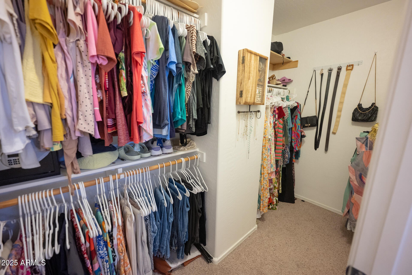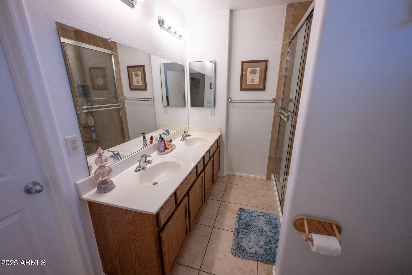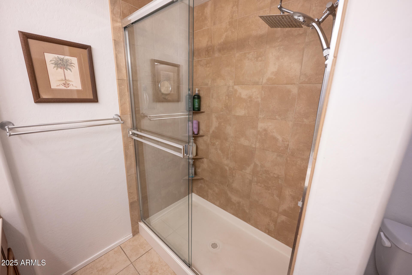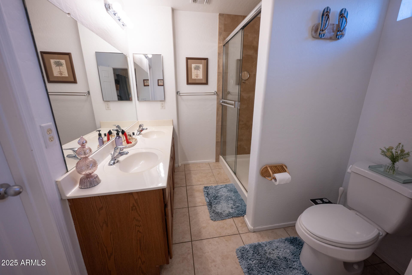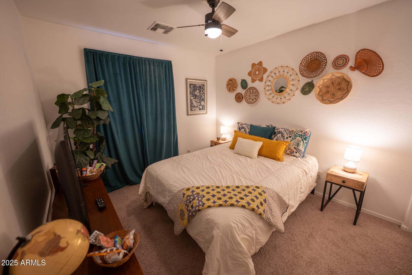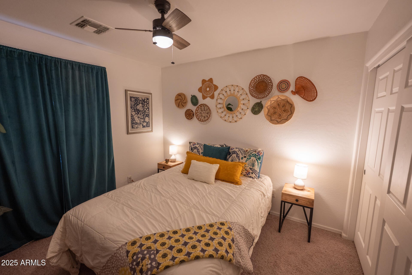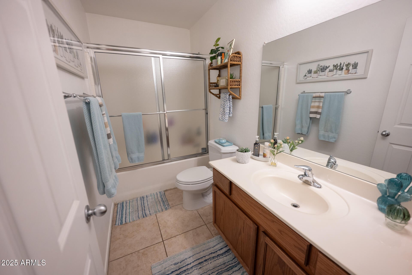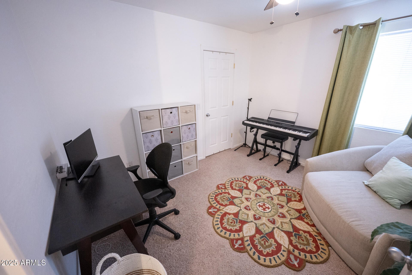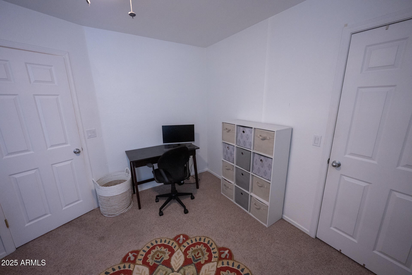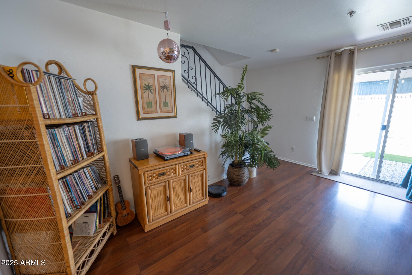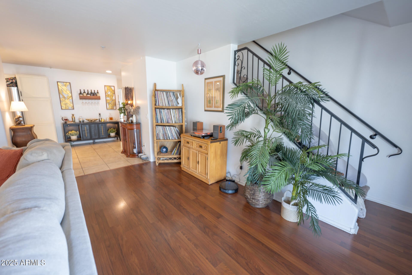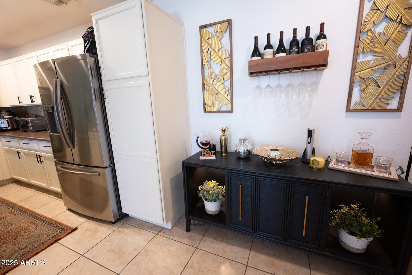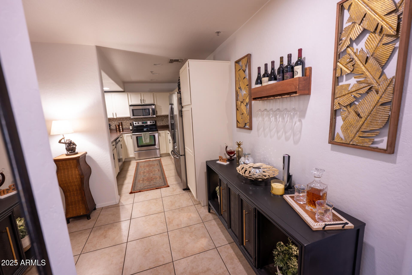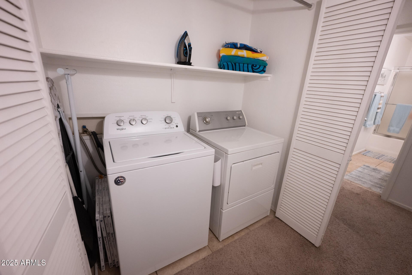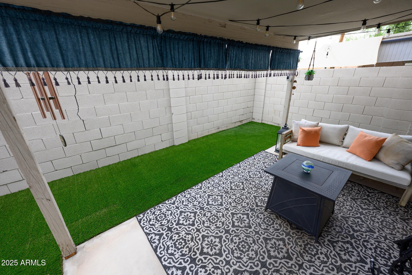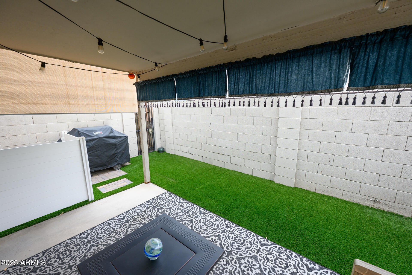$339,000 - 16021 N 30th Street (unit 127), Phoenix
- 3
- Bedrooms
- 3
- Baths
- 1,426
- SQ. Feet
- 0.04
- Acres
Located in a gated North Phoenix community near the 51 and 101 freeways, this updated 3-bed, 2.5-bath townhome offers the perfect blend of style, comfort, and convenience. Minutes from Desert Ridge and the PV Mall redevelopment, the home features an open-concept layout with a custom wood accent wall and an upgraded kitchen with new stainless appliances, sink, and faucet. A bold powder room, new fans, sconces, and light switches add charm throughout. Upstairs includes 3 bedrooms, 2 full baths, and full-size laundry. Enjoy a private turf yard (2021) with pavers and a covered patio, plus a 2-car garage, new HVAC (2022), and fire sprinkler system. HOA covers exterior, roof, trash, water & more
Essential Information
-
- MLS® #:
- 6875238
-
- Price:
- $339,000
-
- Bedrooms:
- 3
-
- Bathrooms:
- 3.00
-
- Square Footage:
- 1,426
-
- Acres:
- 0.04
-
- Year Built:
- 2007
-
- Type:
- Residential
-
- Sub-Type:
- Townhouse
-
- Style:
- Spanish
-
- Status:
- Active
Community Information
-
- Address:
- 16021 N 30th Street (unit 127)
-
- Subdivision:
- EDDA WAY TOWNHOMES UNIT 3 AND 4 CONDOMINIUMS
-
- City:
- Phoenix
-
- County:
- Maricopa
-
- State:
- AZ
-
- Zip Code:
- 85032
Amenities
-
- Amenities:
- Gated, Community Pool, Near Bus Stop, Playground
-
- Utilities:
- APS
-
- Parking Spaces:
- 2
-
- Parking:
- Garage Door Opener, Direct Access
-
- # of Garages:
- 2
-
- Pool:
- None
Interior
-
- Interior Features:
- High Speed Internet, Double Vanity, Upstairs, Breakfast Bar, 9+ Flat Ceilings, Pantry, 3/4 Bath Master Bdrm, Laminate Counters
-
- Appliances:
- Electric Cooktop
-
- Heating:
- Electric
-
- Cooling:
- Central Air, Ceiling Fan(s), Programmable Thmstat
-
- Fireplaces:
- None
-
- # of Stories:
- 2
Exterior
-
- Exterior Features:
- Playground, Private Street(s), Sport Court(s)
-
- Lot Description:
- Gravel/Stone Front, Synthetic Grass Back
-
- Windows:
- Dual Pane
-
- Roof:
- Tile
-
- Construction:
- Stucco, Wood Frame, Painted
School Information
-
- District:
- Paradise Valley Unified District
-
- Elementary:
- Palomino Primary School
-
- Middle:
- Greenway Middle School
-
- High:
- Paradise Valley High School
Listing Details
- Listing Office:
- Realty One Group
