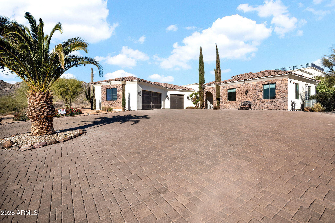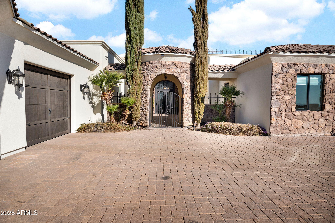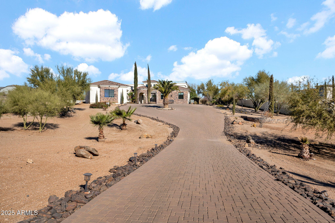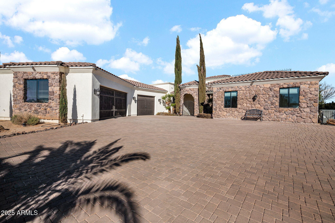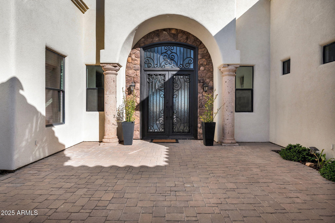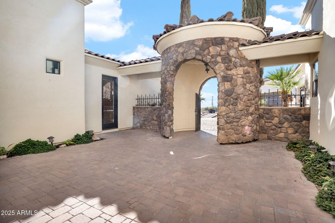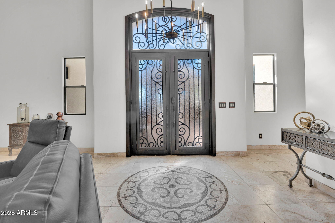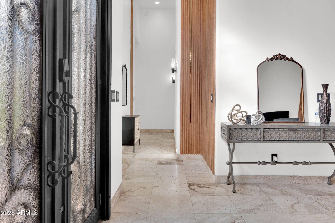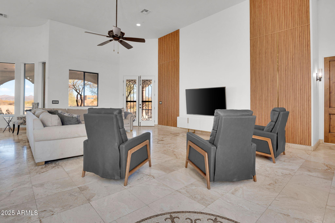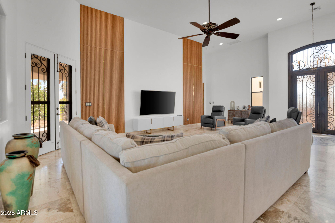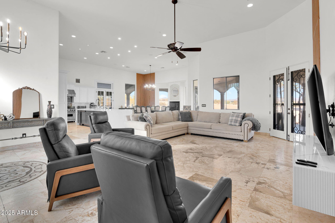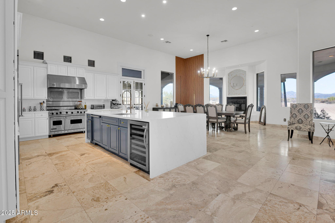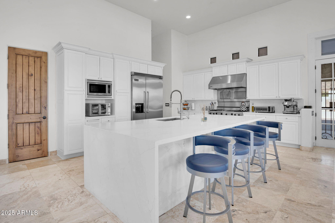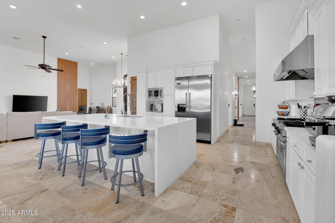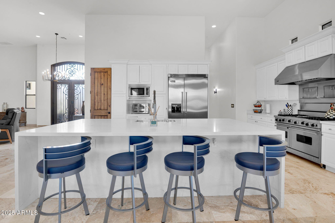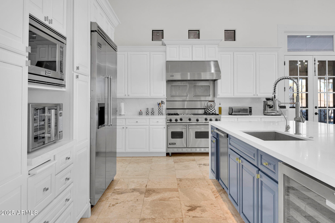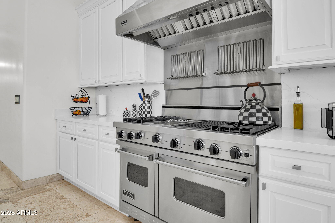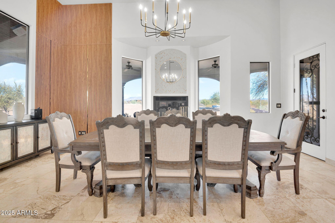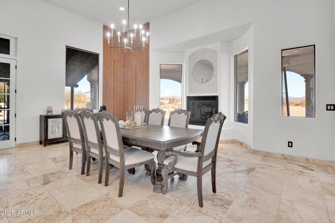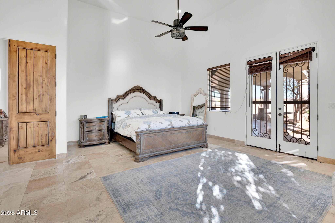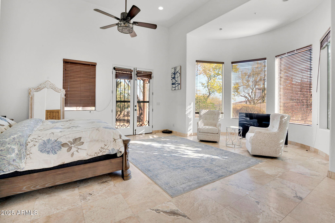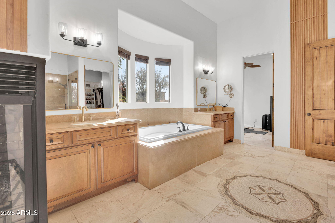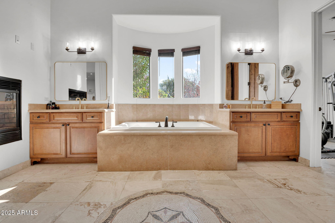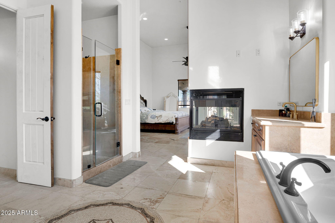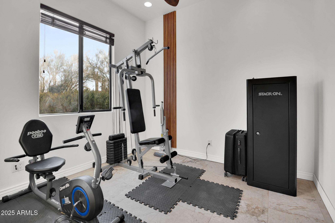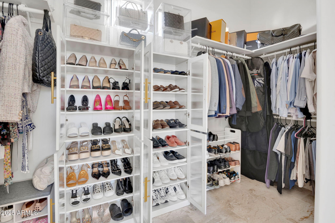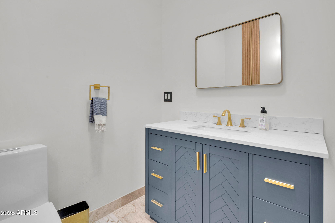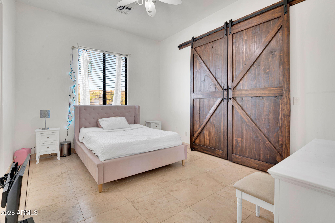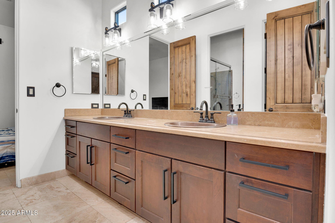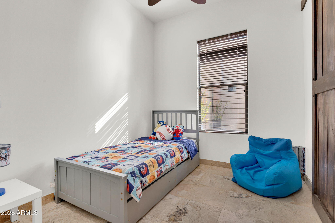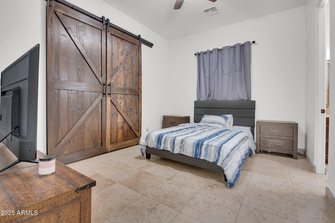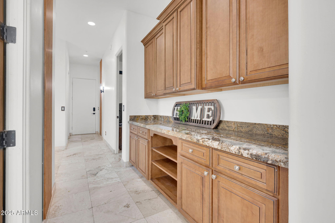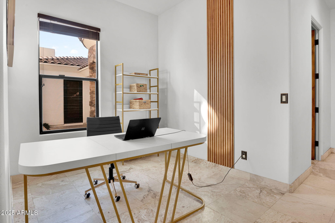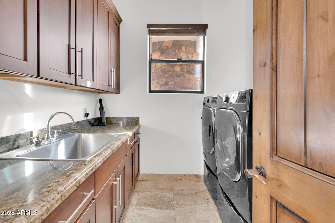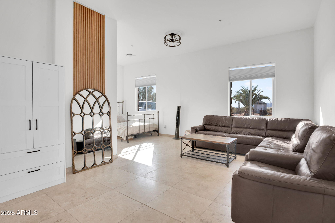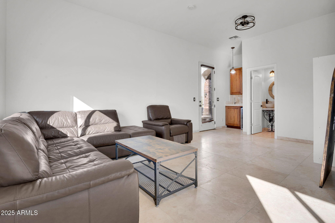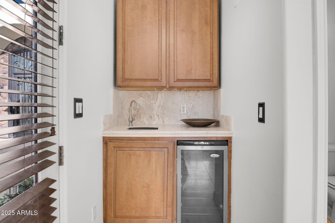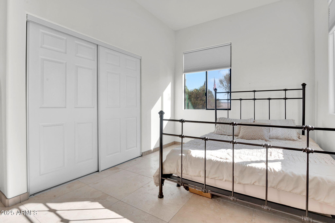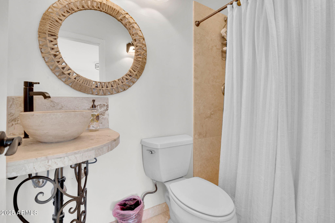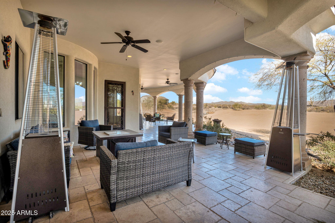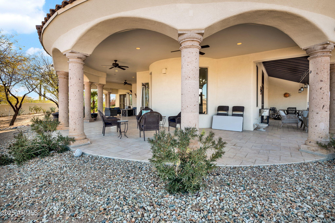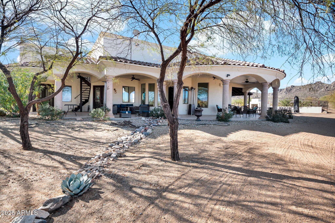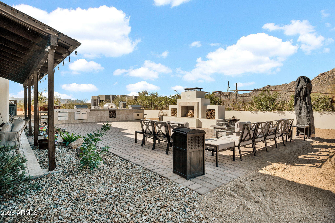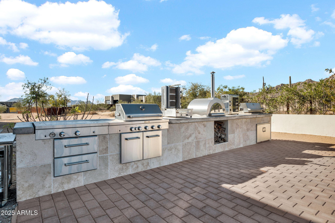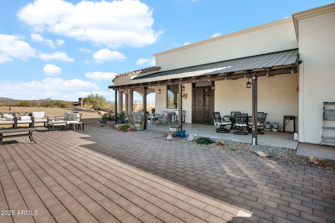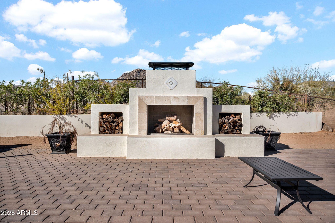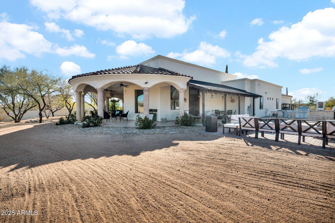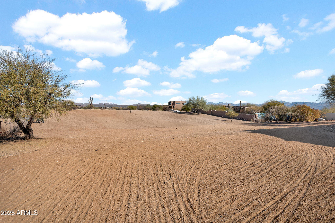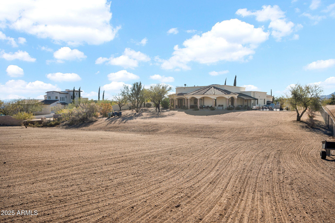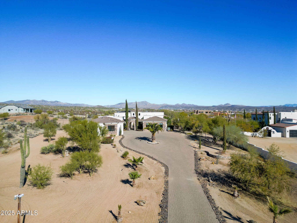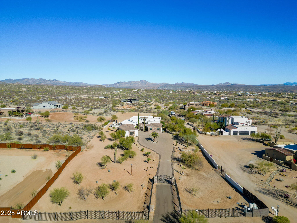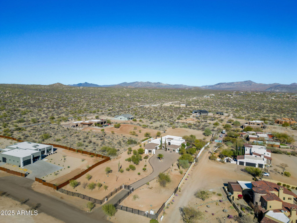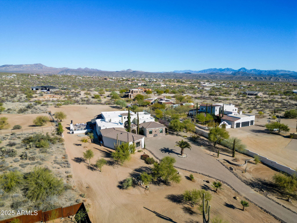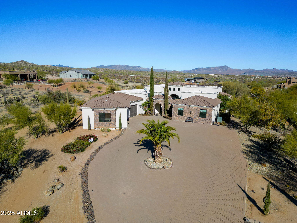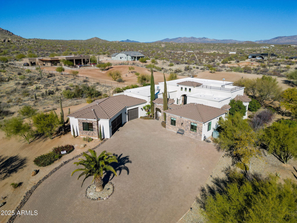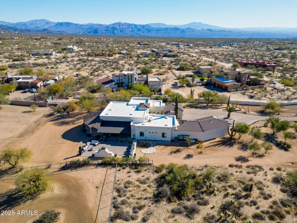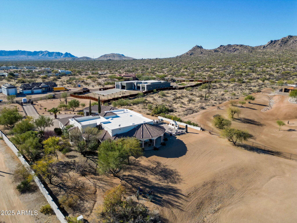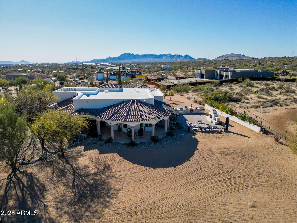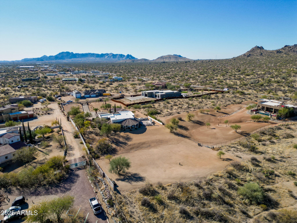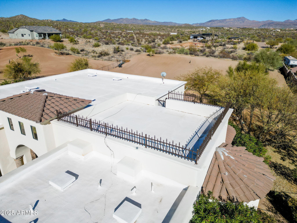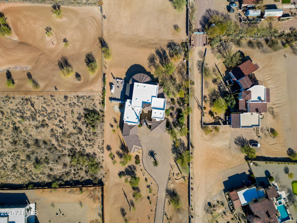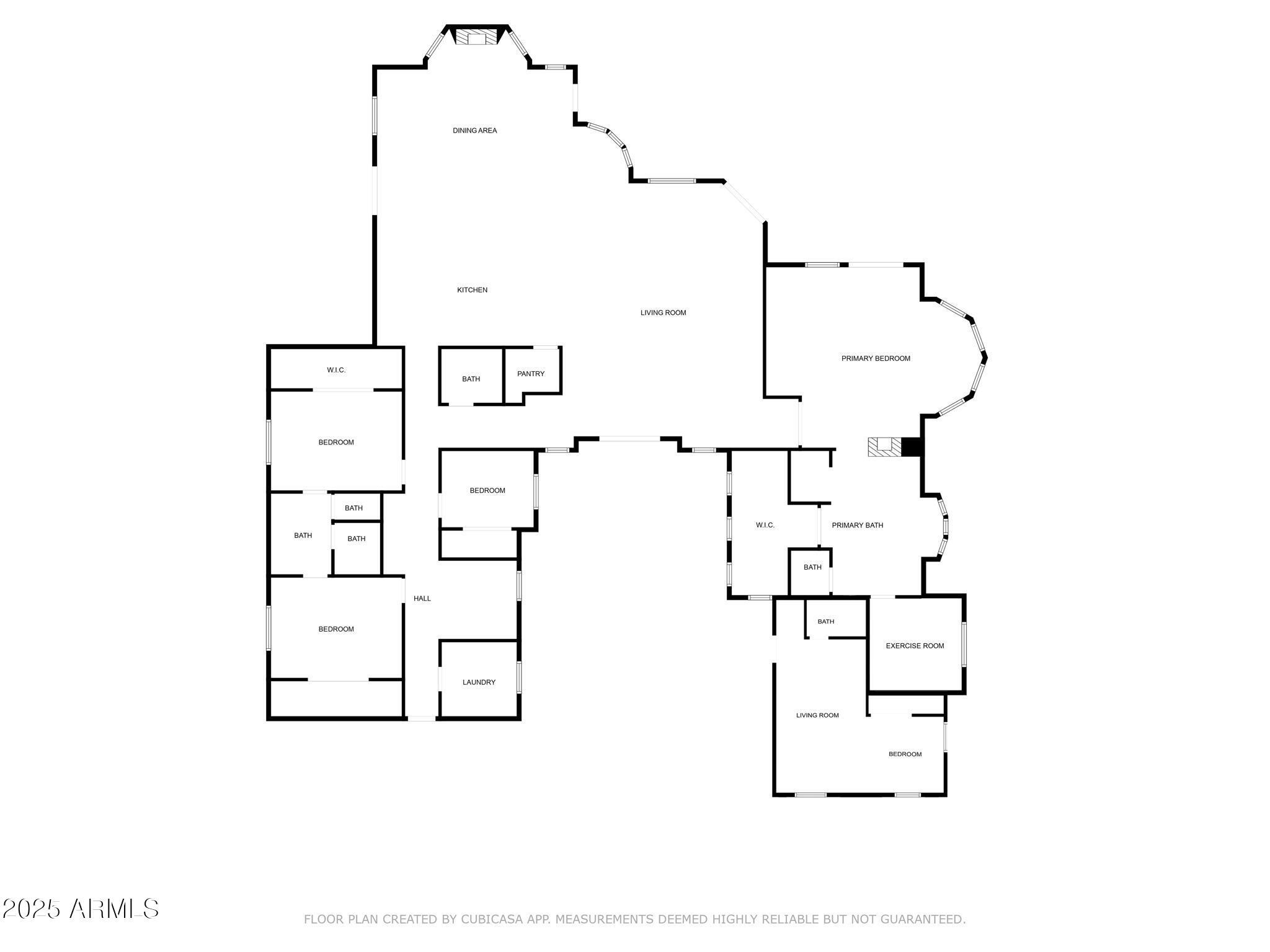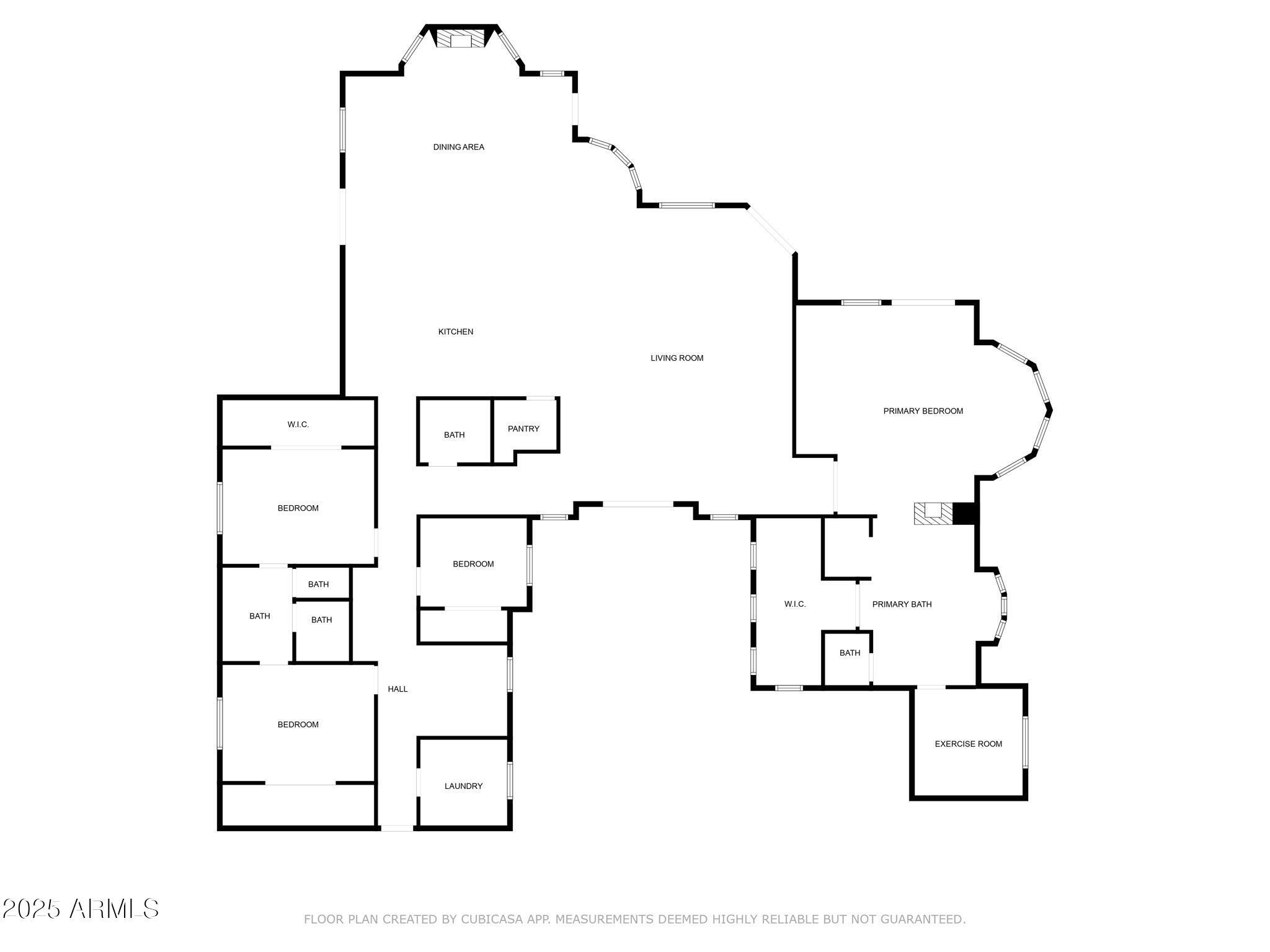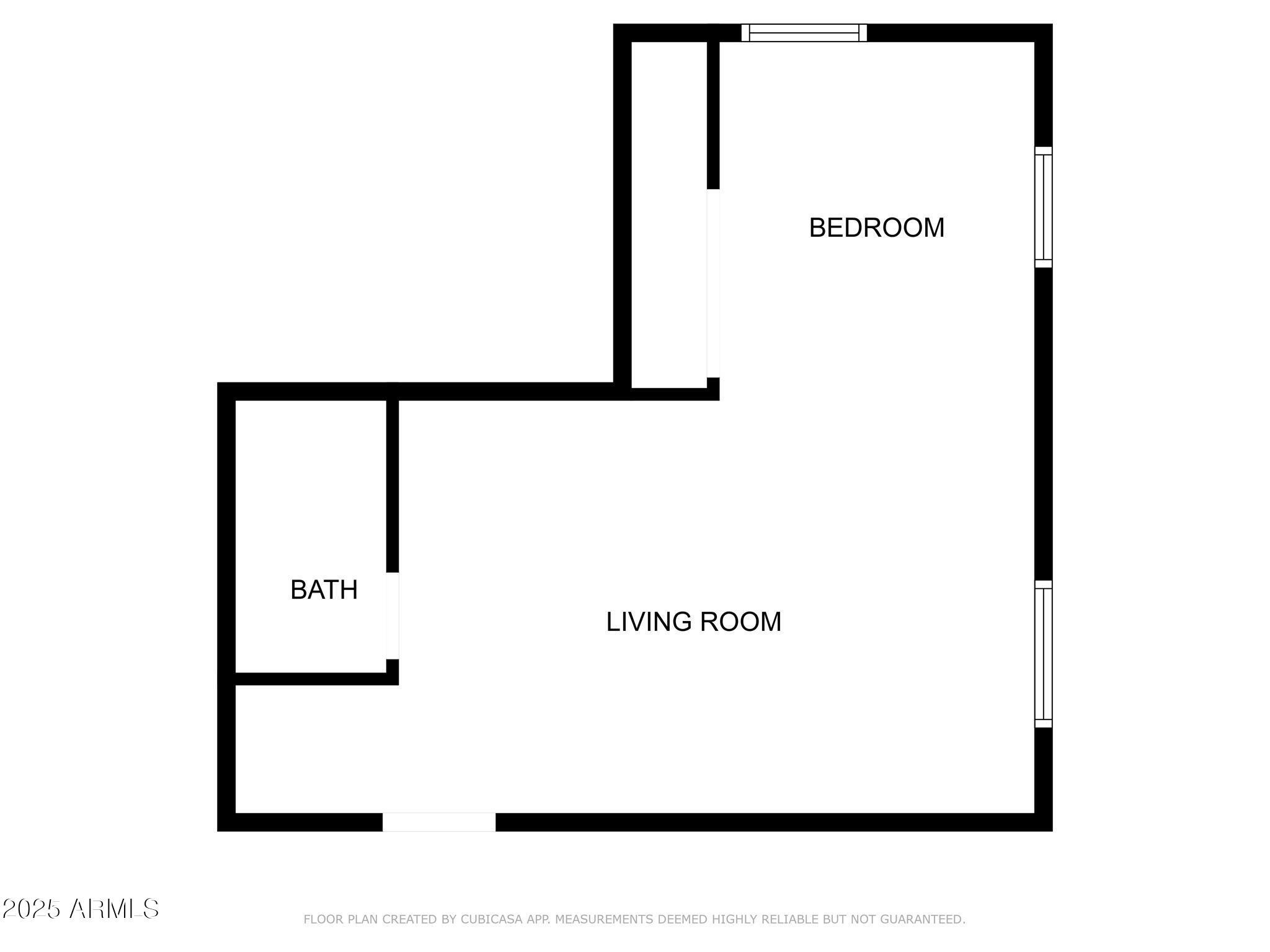$1,440,000 - 13648 E Aloe Vera Drive, Scottsdale
- 4
- Bedrooms
- 4
- Baths
- 3,988
- SQ. Feet
- 2.42
- Acres
Nestled in the serene beauty of Scottsdale McDowell Sonoran Preserve, this stunning home sits on a sprawling 2.4-acre lot, offering breathtaking desert views and privacy. The property features a low-maintenance desert landscape that perfectly complements the home's elegant stone accents and Mediterranean-inspired architecture. The home boasts over 3900 sf of living space with soaring 14 ft ceilings, and a 512 sf casita. Step inside to a modern kitchen designed for both function and style, complete with premium appliances, sleek countertops, and an open layout ideal for entertaining. The expansive driveway leads to a three-car garage, and the charming courtyard entrance invites you to explore the sophisticated interiors. Must see!
Essential Information
-
- MLS® #:
- 6875532
-
- Price:
- $1,440,000
-
- Bedrooms:
- 4
-
- Bathrooms:
- 4.00
-
- Square Footage:
- 3,988
-
- Acres:
- 2.42
-
- Year Built:
- 2006
-
- Type:
- Residential
-
- Sub-Type:
- Single Family Residence
-
- Style:
- Territorial/Santa Fe
-
- Status:
- Active
Community Information
-
- Address:
- 13648 E Aloe Vera Drive
-
- Subdivision:
- SUNRISE DESERT VISTAS
-
- City:
- Scottsdale
-
- County:
- Maricopa
-
- State:
- AZ
-
- Zip Code:
- 85262
Amenities
-
- Amenities:
- Biking/Walking Path
-
- Utilities:
- SRP,ButanePropane
-
- Parking Spaces:
- 6
-
- Parking:
- Garage Door Opener, Extended Length Garage, Circular Driveway, RV Garage
-
- # of Garages:
- 3
-
- View:
- City Light View(s), Mountain(s)
-
- Pool:
- None
Interior
-
- Interior Features:
- High Speed Internet, Granite Counters, Double Vanity, Eat-in Kitchen, Breakfast Bar, Soft Water Loop, Vaulted Ceiling(s), Kitchen Island, Full Bth Master Bdrm, Separate Shwr & Tub
-
- Appliances:
- Water Softener Rented
-
- Heating:
- Electric, Ceiling
-
- Cooling:
- Central Air, Ceiling Fan(s), Programmable Thmstat
-
- Fireplace:
- Yes
-
- Fireplaces:
- 2 Fireplace, Family Room, Master Bedroom, Gas
-
- # of Stories:
- 1
Exterior
-
- Exterior Features:
- Balcony, Private Street(s), Built-in Barbecue
-
- Lot Description:
- Sprinklers In Rear, Sprinklers In Front, Desert Back, Desert Front
-
- Windows:
- Skylight(s), Dual Pane
-
- Roof:
- Tile, Foam, Rolled/Hot Mop
-
- Construction:
- Synthetic Stucco, Stucco, Wood Frame, Painted, Stone, Brick
School Information
-
- District:
- Cave Creek Unified District
-
- Elementary:
- Cave Creek Academy of Excellence
-
- Middle:
- Cactus Shadows High School
-
- High:
- Cactus Shadows High School
Listing Details
- Listing Office:
- Homesmart
