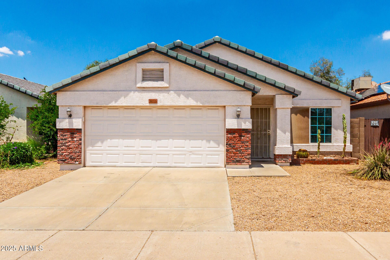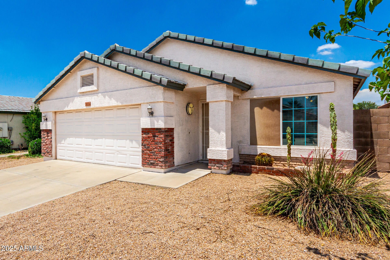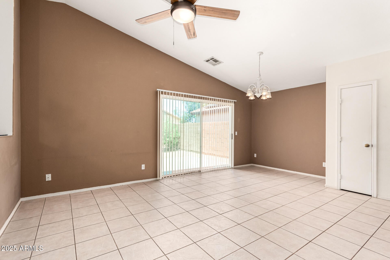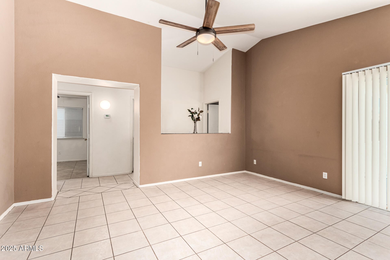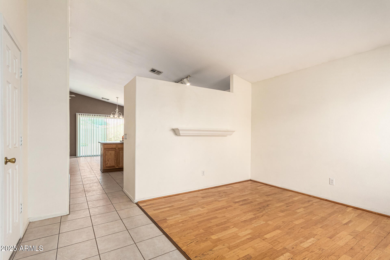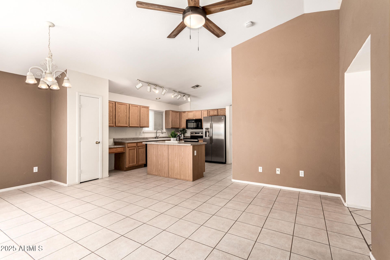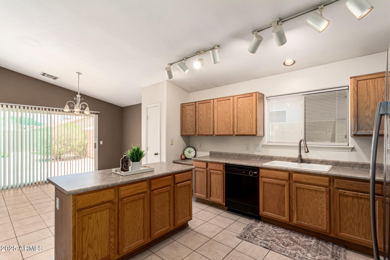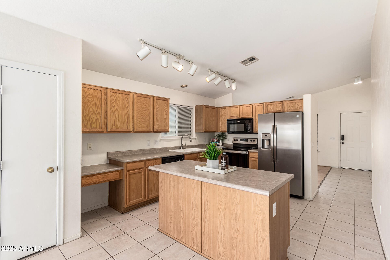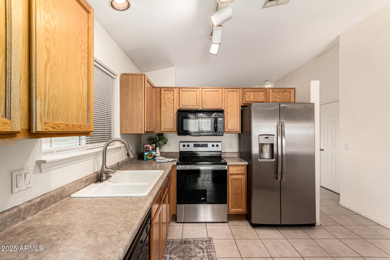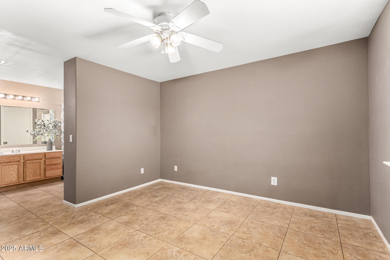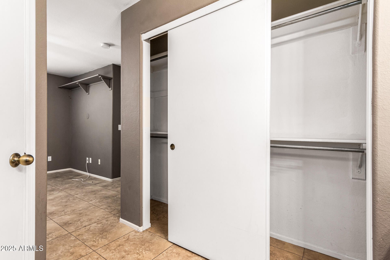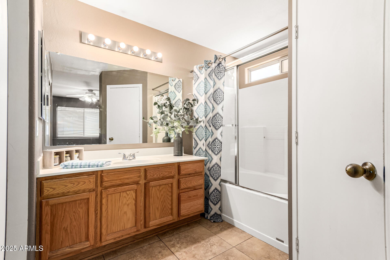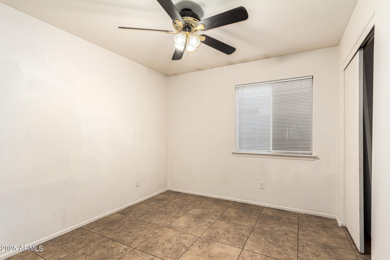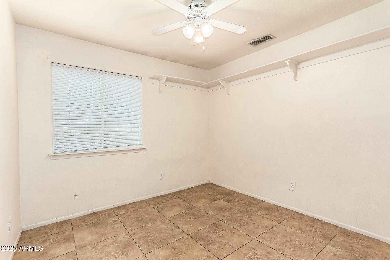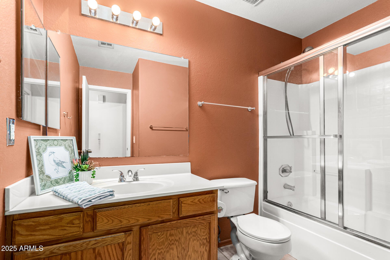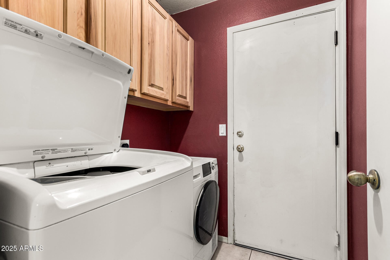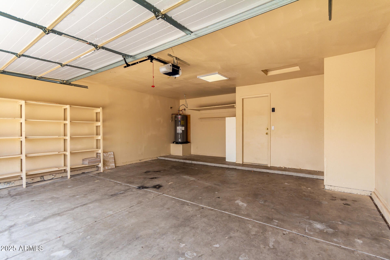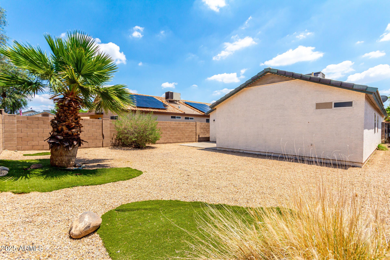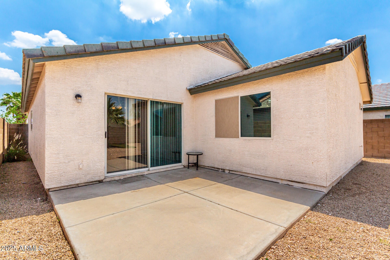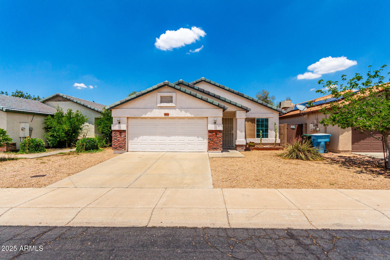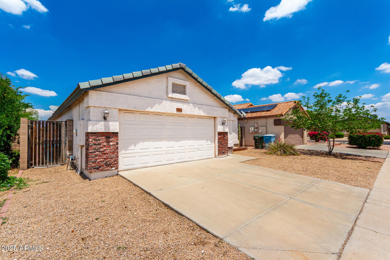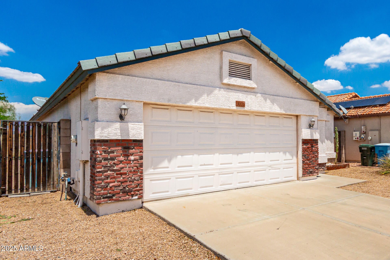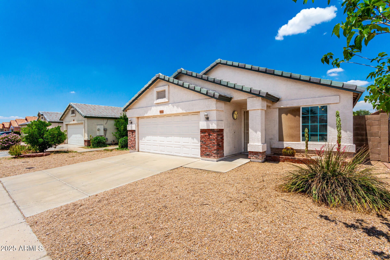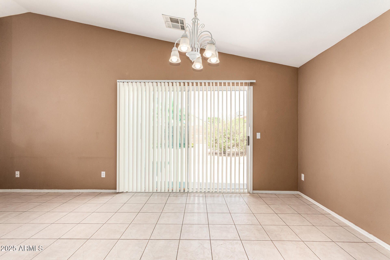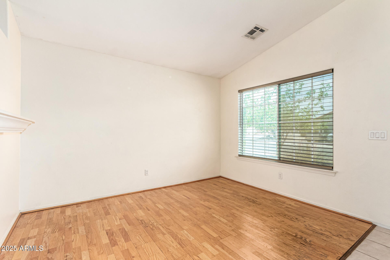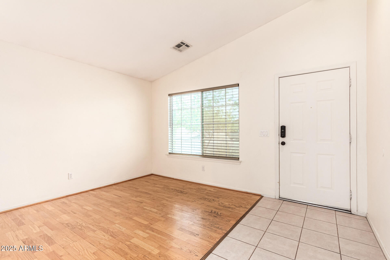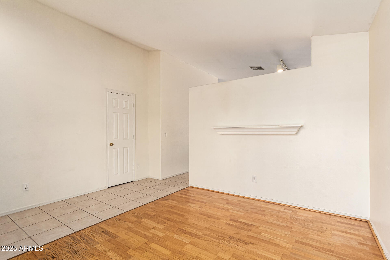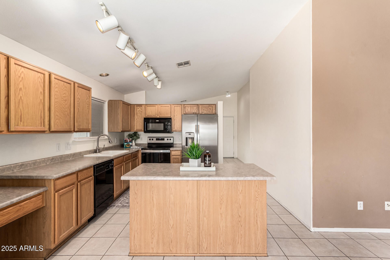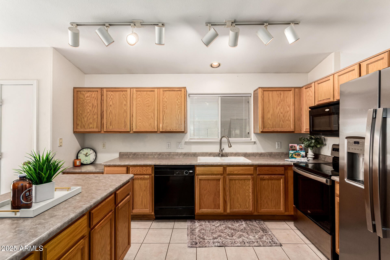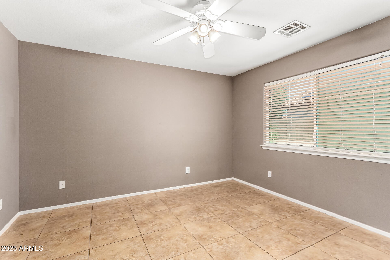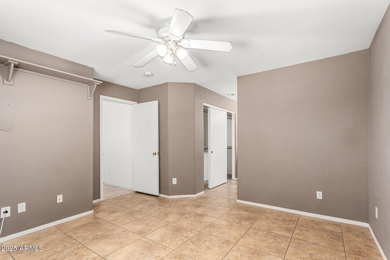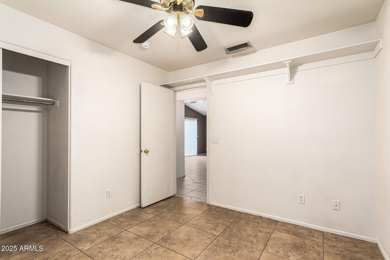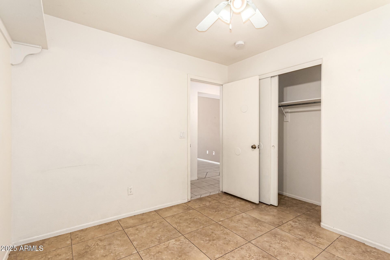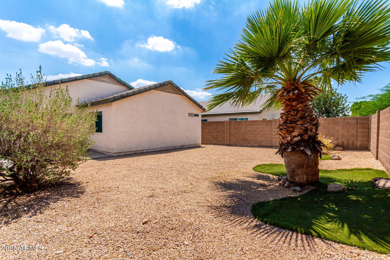$398,000 - 3006 W Matthew Drive, Phoenix
- 3
- Bedrooms
- 2
- Baths
- 1,324
- SQ. Feet
- 0.1
- Acres
Welcome to this charming 3-bedroom, 2-bath home, complete with a 2-car garage and eye-catching brick accents set against a low-maintenance desert landscape. Step inside to find a bright and inviting living room featuring vaulted ceilings, a calming color palette, and a tasteful mix of wood and tile flooring. The spacious great room is perfect for entertaining, with sliding glass doors that open to the backyard, ideal for seamless indoor-outdoor living. The gourmet kitchen is a chef's delight, equipped with built-in appliances, ample wood cabinetry, a pantry, contemporary track lighting, and a center island for extra prep space. The main bedroom offers a private retreat with its own ensuite bathroom, ensuring comfort and convenience. Outside, enjoy serene moments or casual gathering!
Essential Information
-
- MLS® #:
- 6875827
-
- Price:
- $398,000
-
- Bedrooms:
- 3
-
- Bathrooms:
- 2.00
-
- Square Footage:
- 1,324
-
- Acres:
- 0.10
-
- Year Built:
- 1998
-
- Type:
- Residential
-
- Sub-Type:
- Single Family Residence
-
- Style:
- Ranch
-
- Status:
- Active
Community Information
-
- Address:
- 3006 W Matthew Drive
-
- Subdivision:
- FOOTHILLS NORTH 3
-
- City:
- Phoenix
-
- County:
- Maricopa
-
- State:
- AZ
-
- Zip Code:
- 85027
Amenities
-
- Utilities:
- APS
-
- Parking Spaces:
- 4
-
- Parking:
- Garage Door Opener, Direct Access
-
- # of Garages:
- 2
-
- Pool:
- None
Interior
-
- Interior Features:
- High Speed Internet, No Interior Steps, Vaulted Ceiling(s), Kitchen Island, Pantry, Full Bth Master Bdrm, Laminate Counters
-
- Heating:
- Electric
-
- Cooling:
- Central Air, Ceiling Fan(s)
-
- Fireplaces:
- None
-
- # of Stories:
- 1
Exterior
-
- Lot Description:
- Sprinklers In Rear, Sprinklers In Front, Desert Back, Desert Front, Gravel/Stone Front, Gravel/Stone Back, Synthetic Grass Back
-
- Roof:
- Tile
-
- Construction:
- Brick Veneer, Stucco, Wood Frame, Painted
School Information
-
- District:
- Deer Valley Unified District
-
- Elementary:
- Paseo Hills School
-
- Middle:
- Paseo Hills School
-
- High:
- Barry Goldwater High School
Listing Details
- Listing Office:
- Century 21 Northwest
