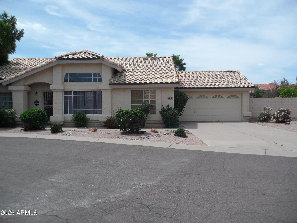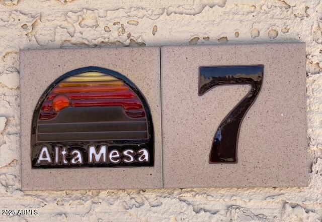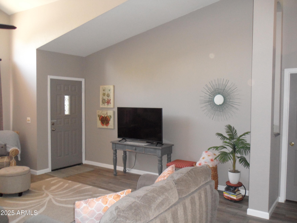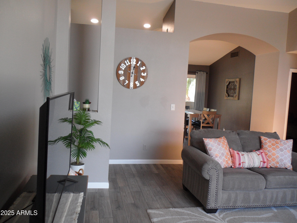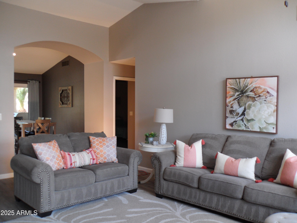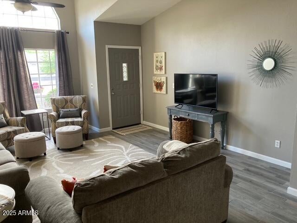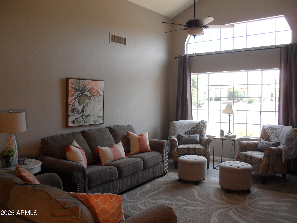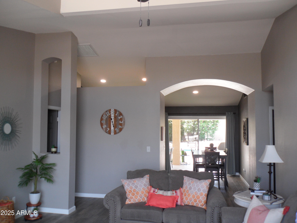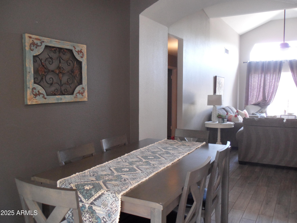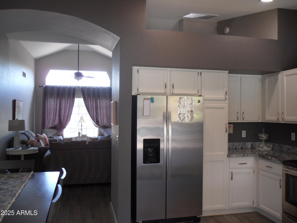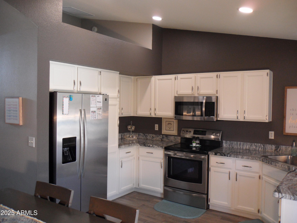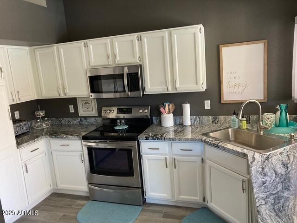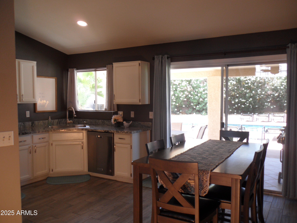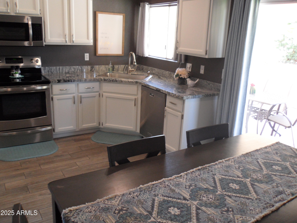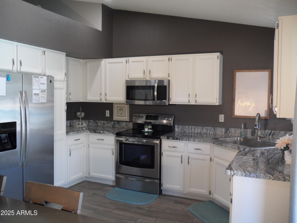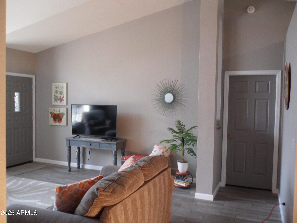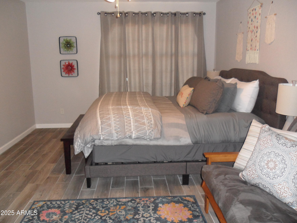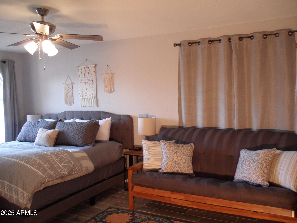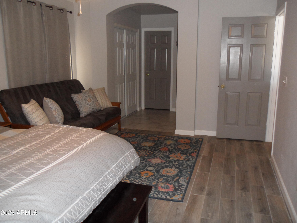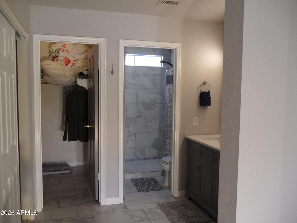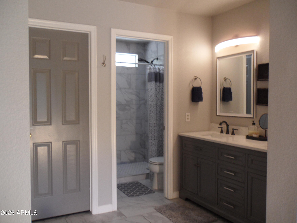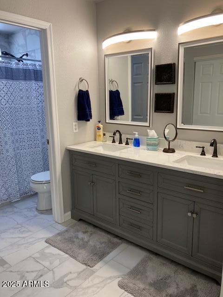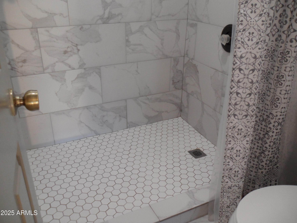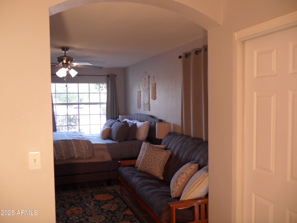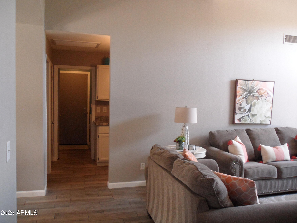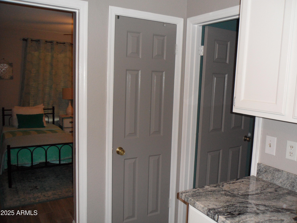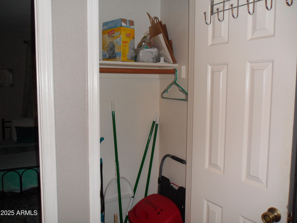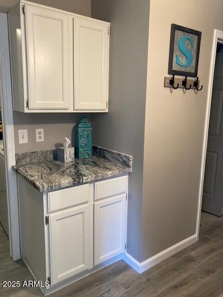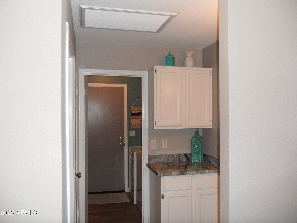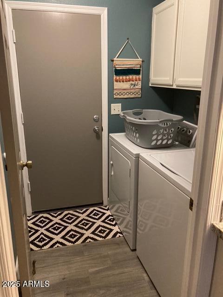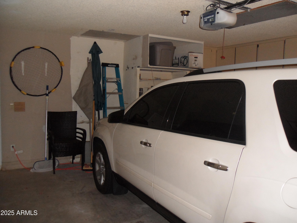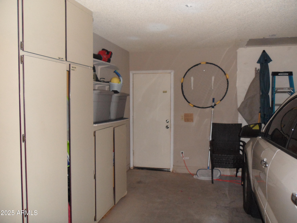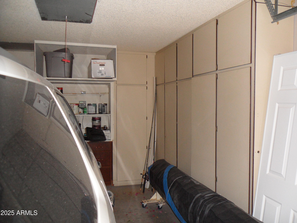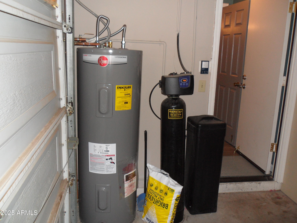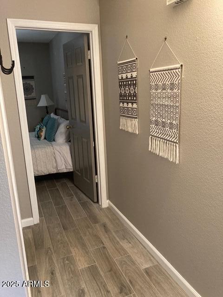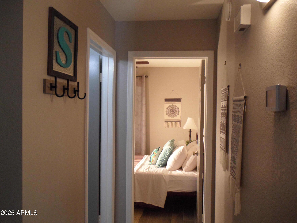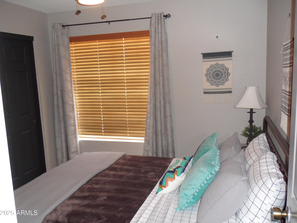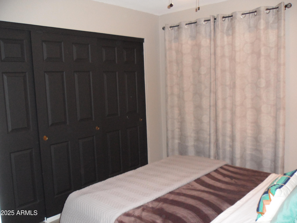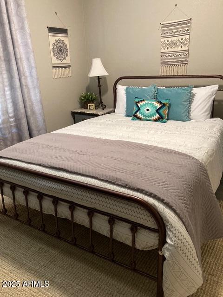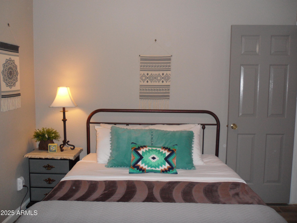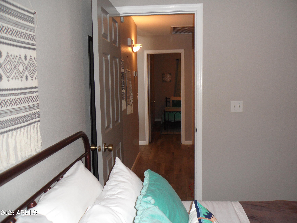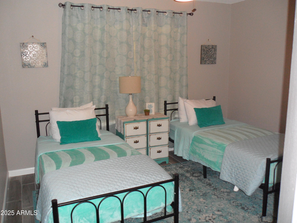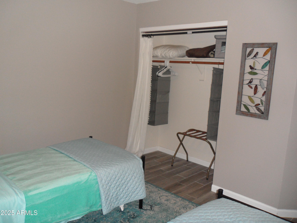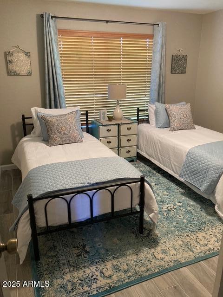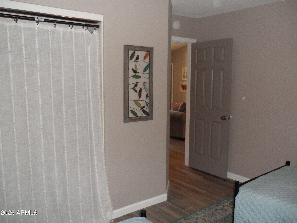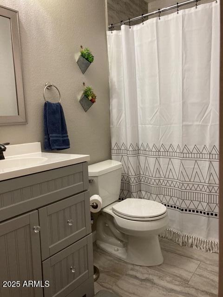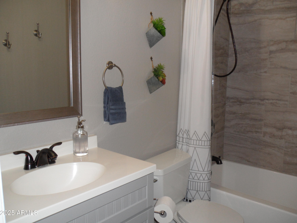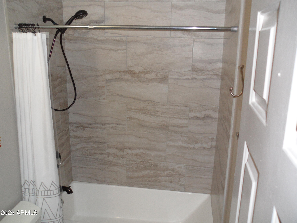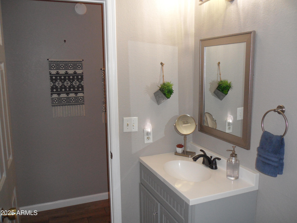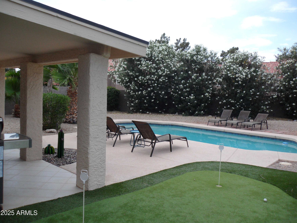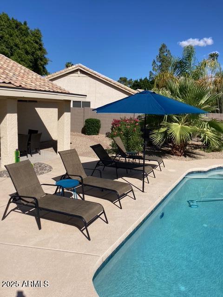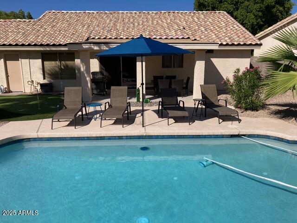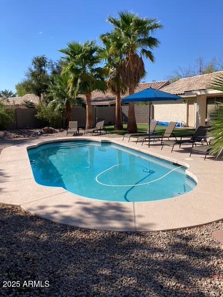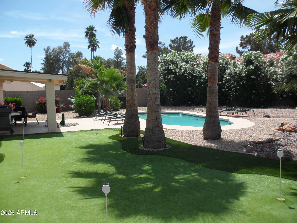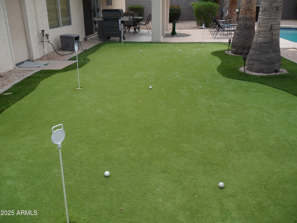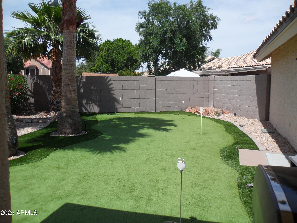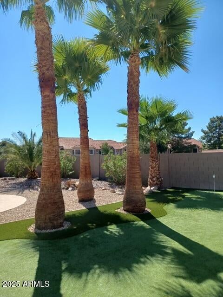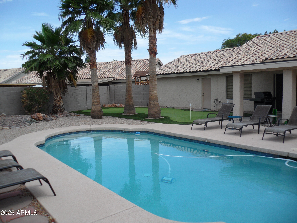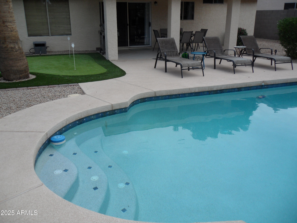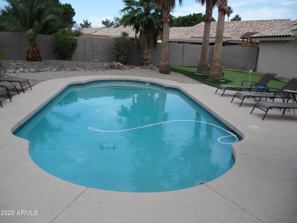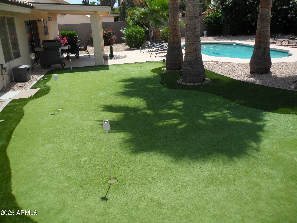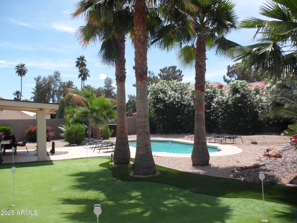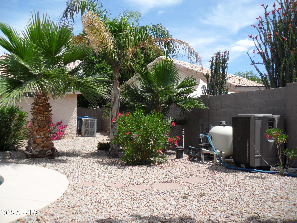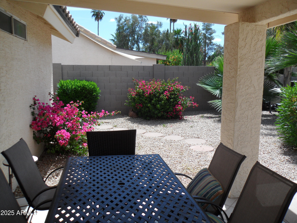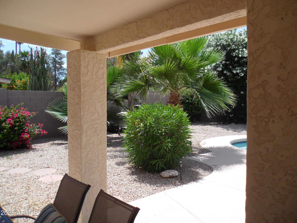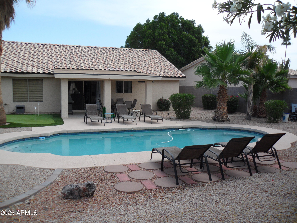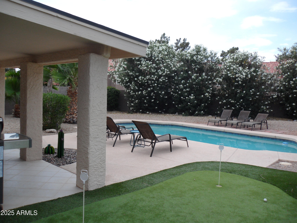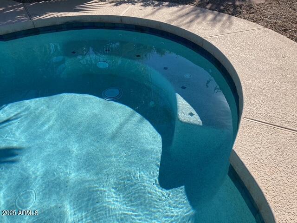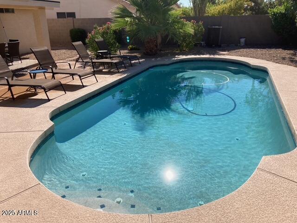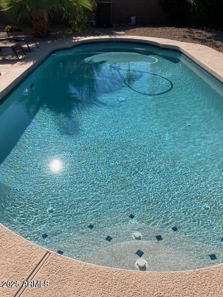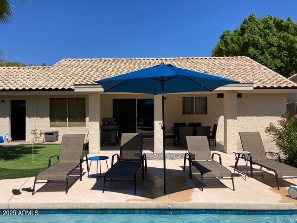$475,000 - 1333 N Higley Road (unit 7), Mesa
- 3
- Bedrooms
- 2
- Baths
- 1,336
- SQ. Feet
- 0.2
- Acres
Come and See your Tastefully done, Remodeled Home! This Gorgeous 3 Bedroom & 2 Bath Home Boasts a Beautifully Remodeled Kitchen *Cabinets with Plenty of Space*Granite Countertops*Stainless Steel Appliances*Pantry*Wood Look Tile Floors Throughout*Vaulted Ceilings*Ceiling Fans*Spacious Bedrooms*Both Bathrooms Remodeled* Entertain with Your Newly Refurbished HEATED Pool with New Heater-Nov 2021*FUN Putting Green for Everyone-July 2021,New roof underlayment-June 2021*Covered Patio*Water Softener*Newer HVAC*Mature Easy Maintenance Yard with Front Maintained done by HOA*2 Car Garage with Built In Cabinets*ALL In a Quiet Cul-de-Sac Neighborhood* Near Restaurants and Shopping, You're going to LOVE This Home!
Essential Information
-
- MLS® #:
- 6875855
-
- Price:
- $475,000
-
- Bedrooms:
- 3
-
- Bathrooms:
- 2.00
-
- Square Footage:
- 1,336
-
- Acres:
- 0.20
-
- Year Built:
- 1989
-
- Type:
- Residential
-
- Sub-Type:
- Single Family Residence
-
- Style:
- Ranch
-
- Status:
- Active
Community Information
-
- Address:
- 1333 N Higley Road (unit 7)
-
- Subdivision:
- FAIRWAY COURTS
-
- City:
- Mesa
-
- County:
- Maricopa
-
- State:
- AZ
-
- Zip Code:
- 85205
Amenities
-
- Utilities:
- SRP,SW Gas3
-
- Parking Spaces:
- 2
-
- Parking:
- Garage Door Opener, Direct Access, Attch'd Gar Cabinets
-
- # of Garages:
- 2
-
- Pool:
- Heated, Private
Interior
-
- Interior Features:
- High Speed Internet, Granite Counters, Double Vanity, Eat-in Kitchen, Vaulted Ceiling(s), Pantry, Full Bth Master Bdrm
-
- Appliances:
- Electric Cooktop
-
- Heating:
- Electric
-
- Cooling:
- Central Air, Ceiling Fan(s)
-
- Fireplaces:
- None
-
- # of Stories:
- 1
Exterior
-
- Exterior Features:
- Other, Private Street(s)
-
- Lot Description:
- Cul-De-Sac, Dirt Front, Gravel/Stone Front, Gravel/Stone Back, Grass Back, Synthetic Grass Back, Irrigation Front, Irrigation Back
-
- Windows:
- Dual Pane, Tinted Windows
-
- Roof:
- Tile
-
- Construction:
- Stucco, Wood Frame, Painted
School Information
-
- District:
- Mesa Unified District
-
- Elementary:
- Mendoza Elementary School
-
- Middle:
- Shepherd Junior High School
-
- High:
- Red Mountain High School
Listing Details
- Listing Office:
- My Home Group Real Estate
