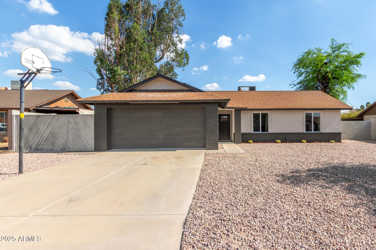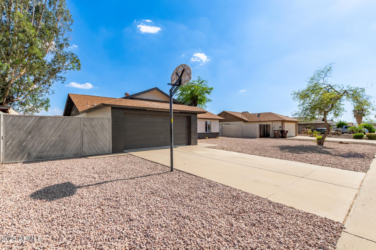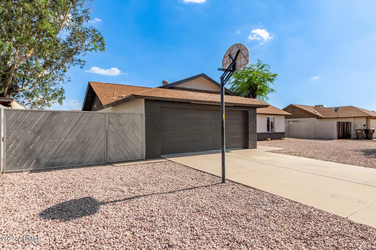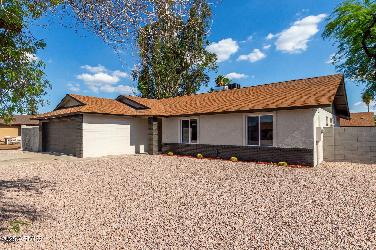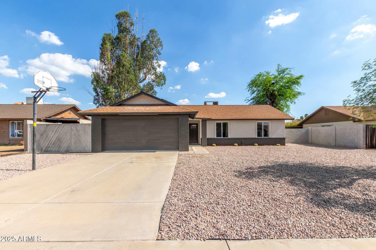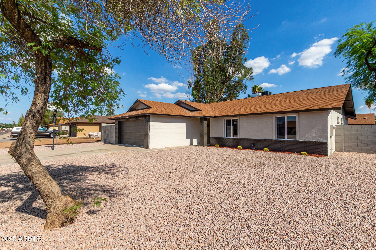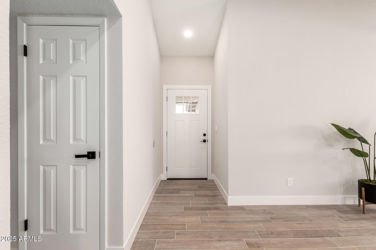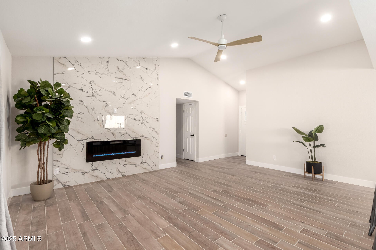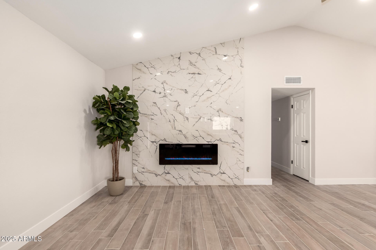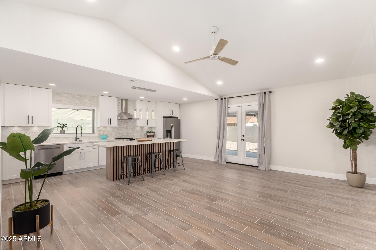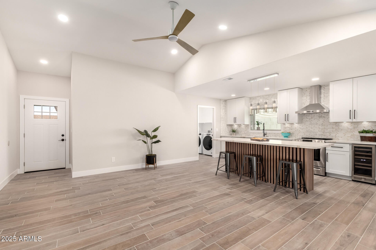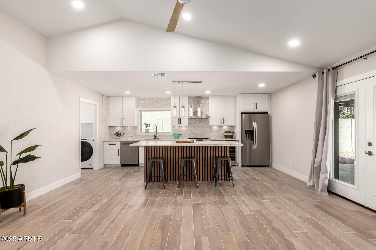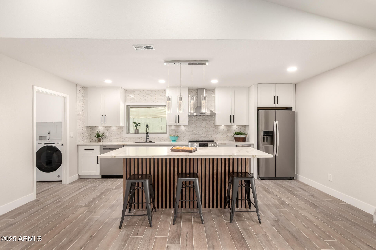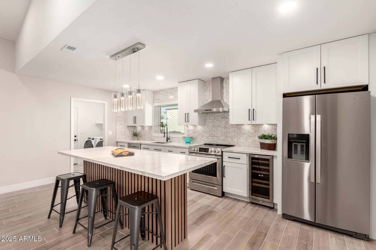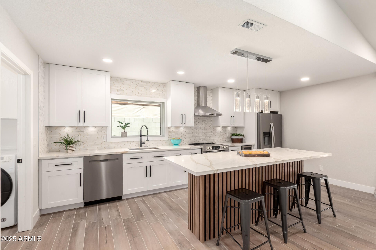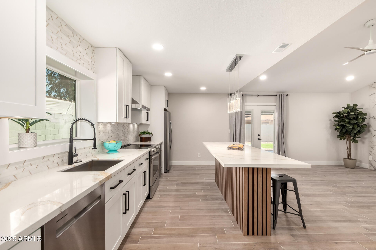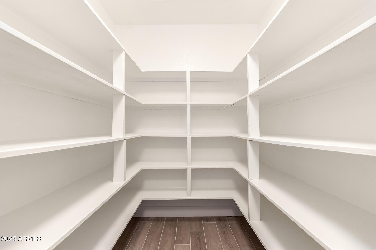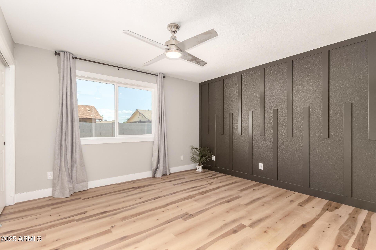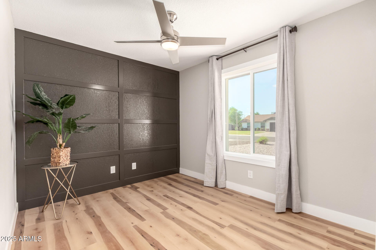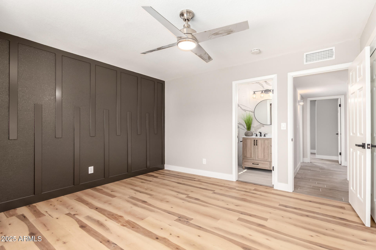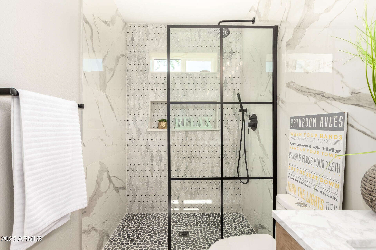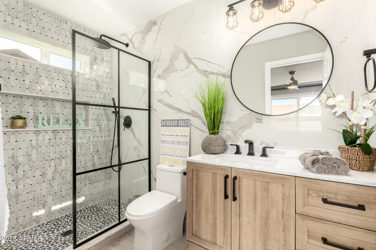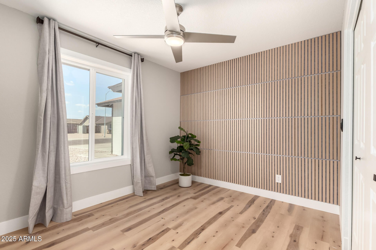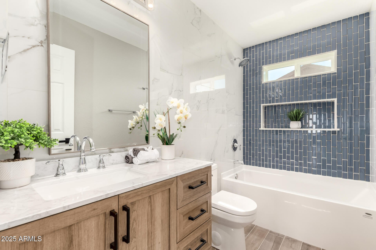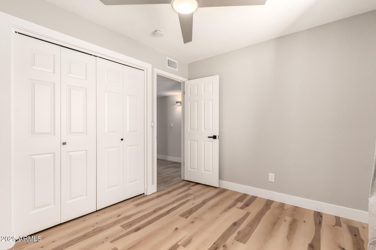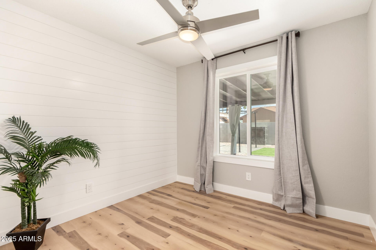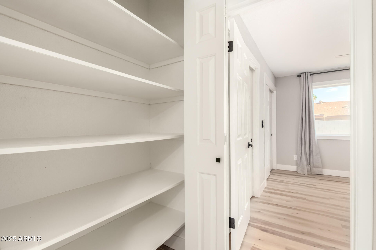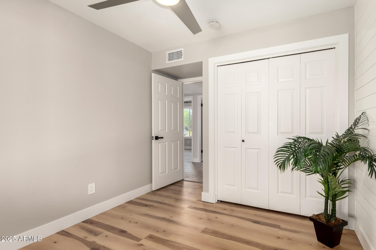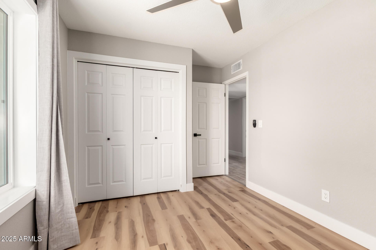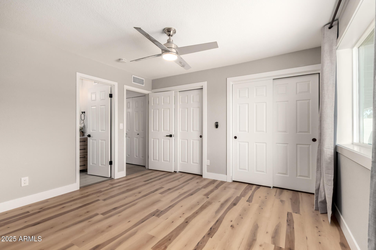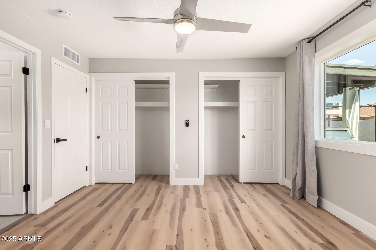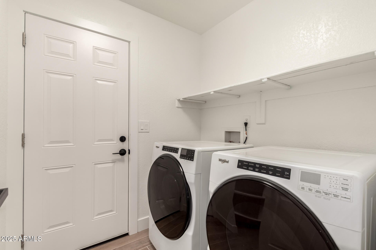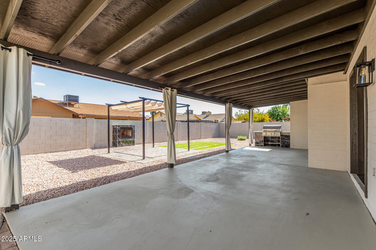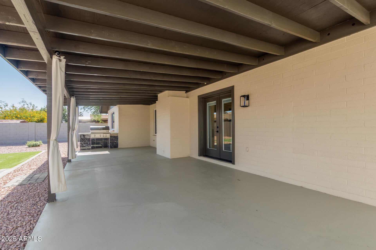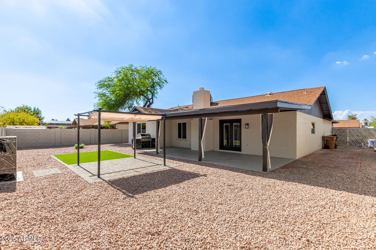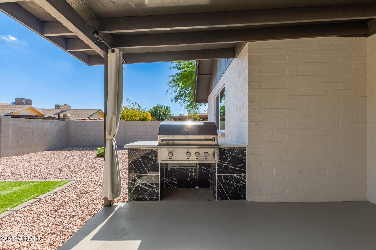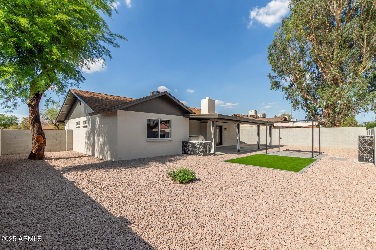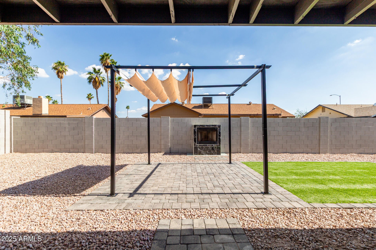$398,000 - 6751 W Cameron Drive, Peoria
- 4
- Bedrooms
- 2
- Baths
- 1,440
- SQ. Feet
- 0.18
- Acres
Stunning custom remodeled home! Boasting 4 spacious bedrooms, offering plenty of room to live and entertain. Gorgeous great room with high ceilings as you enter. The gourmet kitchen has been completely upgraded with high-end shaker cabinetry, new appliances, and quartz countertops throughout. The designer bathrooms feature all new tiles, the entire home showcases brand-new tile flooring, wood floors in all bedrooms, and gorgeous custom fireplace. New trim, window casings, recessed lighting, and fresh interior and exterior paint complete the stunning upgrades. Step outside into the gorgeous backyard, with large covered patio, custom outdoor fireplace and built in BBQ. No HOA! Located in a highly sought area with parks, shopping and top rated schools. Come see it today!!
Essential Information
-
- MLS® #:
- 6875907
-
- Price:
- $398,000
-
- Bedrooms:
- 4
-
- Bathrooms:
- 2.00
-
- Square Footage:
- 1,440
-
- Acres:
- 0.18
-
- Year Built:
- 1984
-
- Type:
- Residential
-
- Sub-Type:
- Single Family Residence
-
- Status:
- Active Under Contract
Community Information
-
- Address:
- 6751 W Cameron Drive
-
- Subdivision:
- PIONEER VILLAGE UNIT 2
-
- City:
- Peoria
-
- County:
- Maricopa
-
- State:
- AZ
-
- Zip Code:
- 85345
Amenities
-
- Utilities:
- APS
-
- Parking Spaces:
- 4
-
- # of Garages:
- 2
-
- Pool:
- None
Interior
-
- Interior Features:
- Granite Counters, Kitchen Island, 3/4 Bath Master Bdrm
-
- Heating:
- Electric
-
- Cooling:
- Central Air
-
- Fireplace:
- Yes
-
- Fireplaces:
- Exterior Fireplace, Family Room
-
- # of Stories:
- 1
Exterior
-
- Exterior Features:
- Built-in Barbecue
-
- Lot Description:
- Gravel/Stone Front, Synthetic Grass Back
-
- Windows:
- Dual Pane, ENERGY STAR Qualified Windows
-
- Roof:
- Composition
-
- Construction:
- Painted, Block
School Information
-
- District:
- Peoria Unified School District
-
- Elementary:
- Sundance Elementary
-
- Middle:
- Sundance Elementary
-
- High:
- Centennial High School
Listing Details
- Listing Office:
- Revinre
