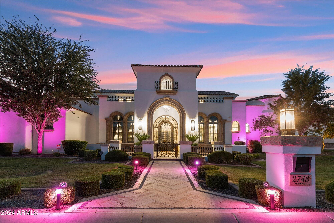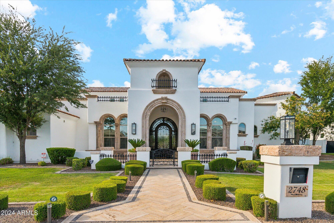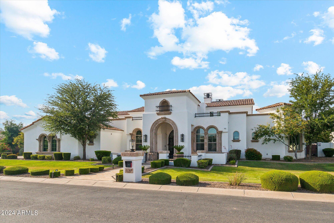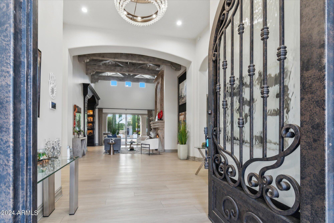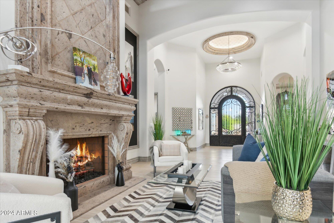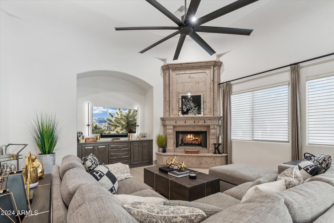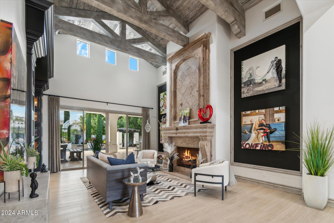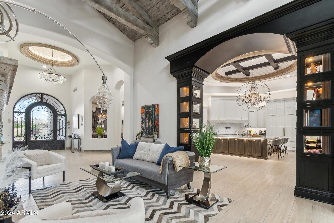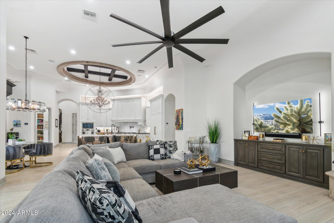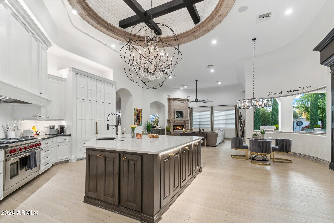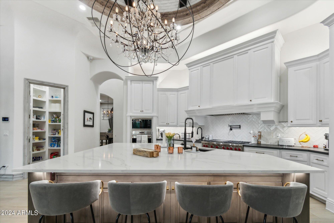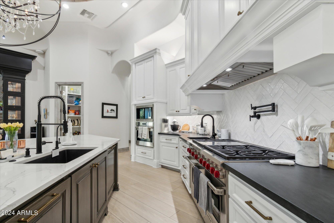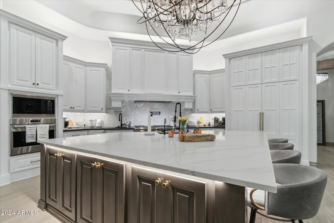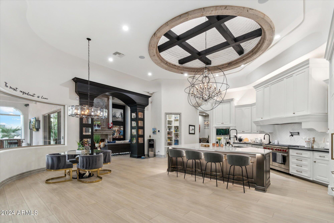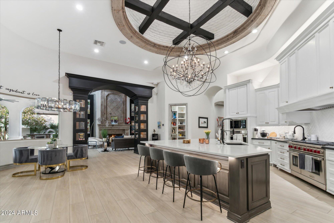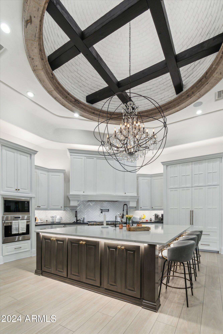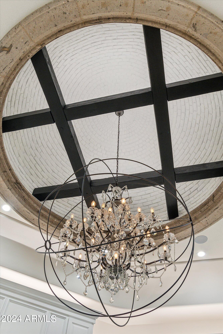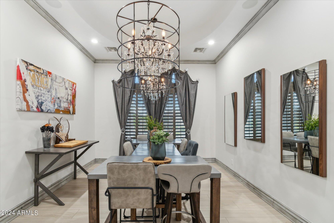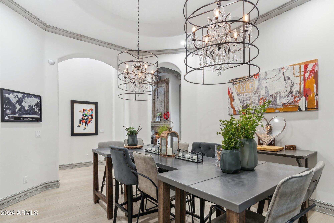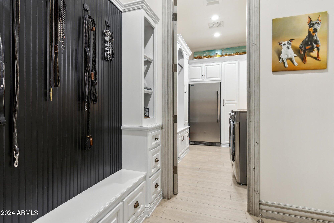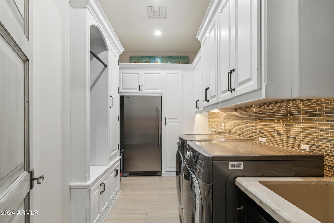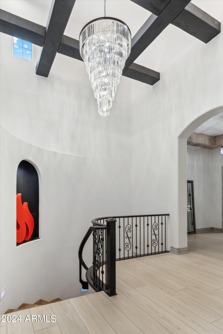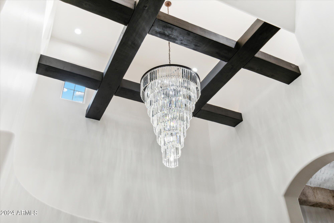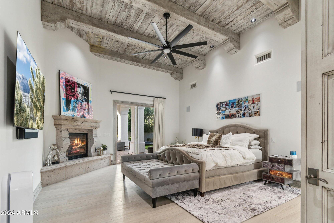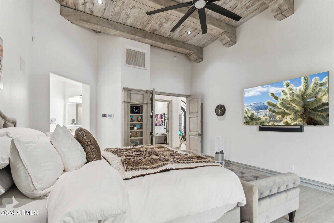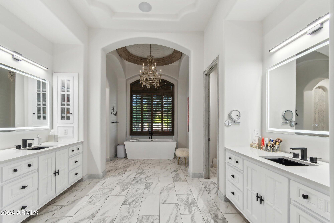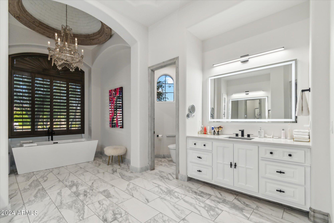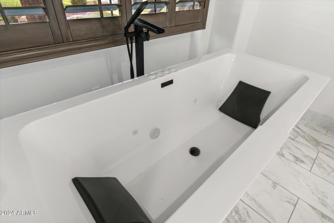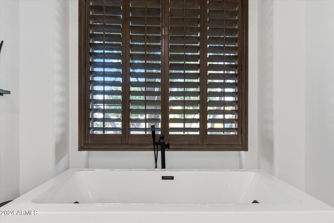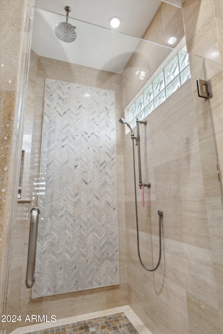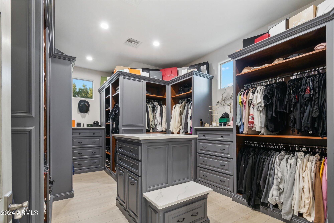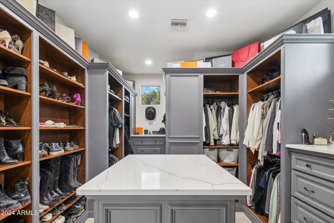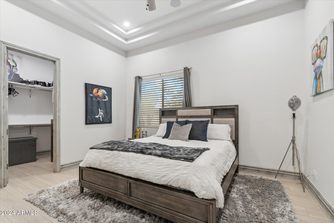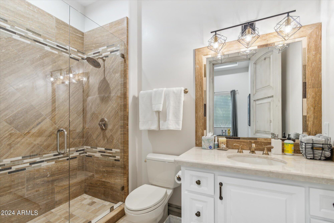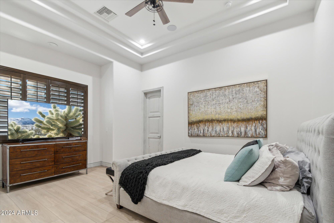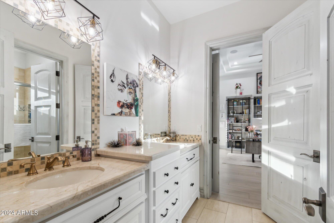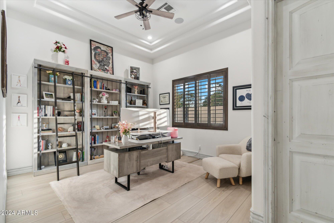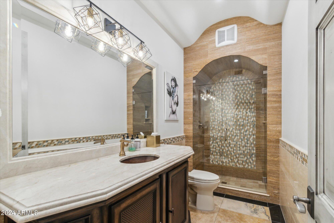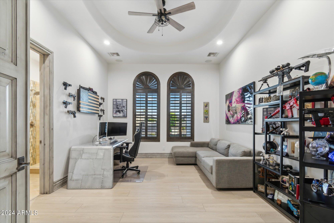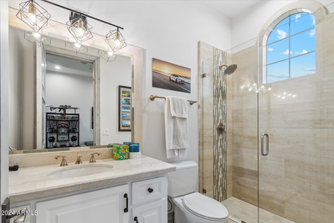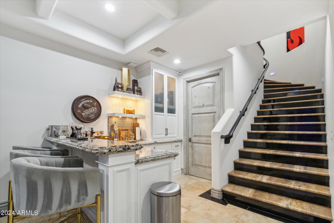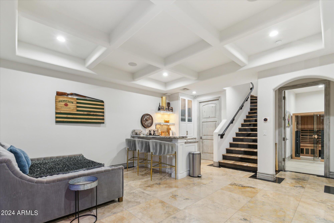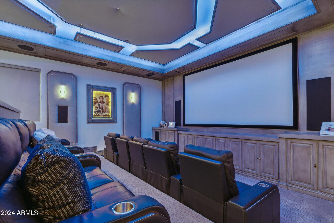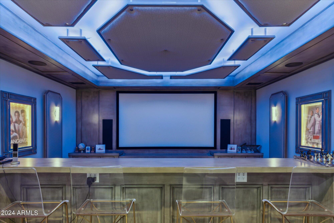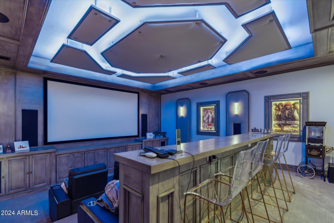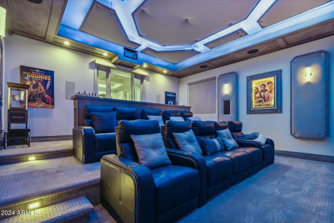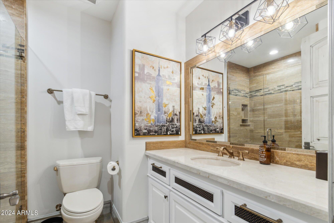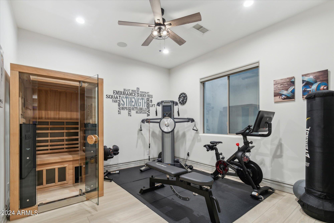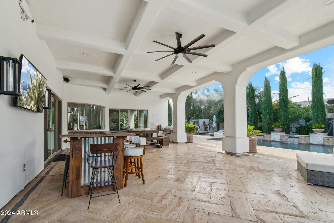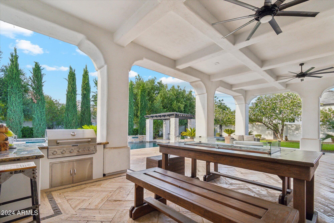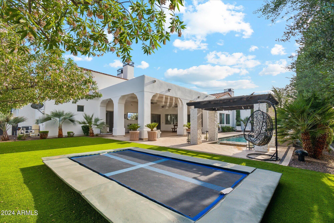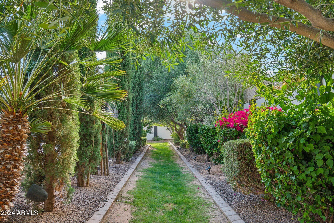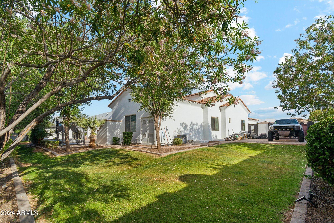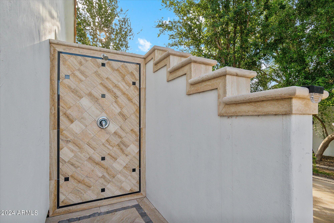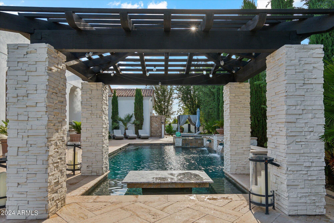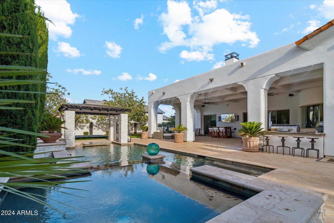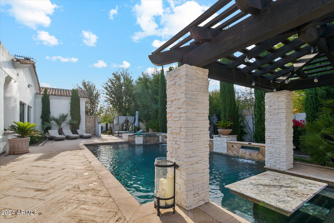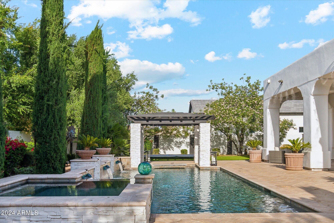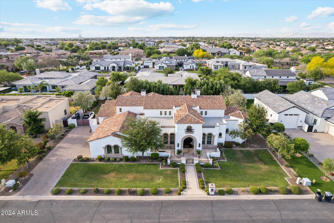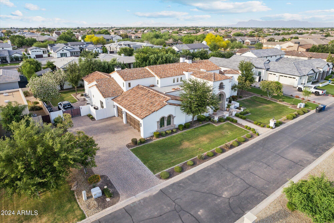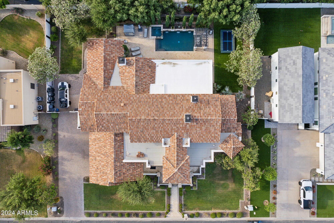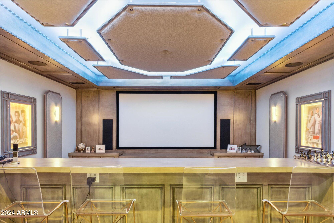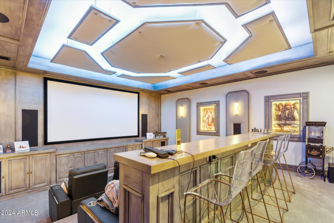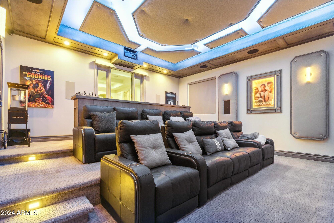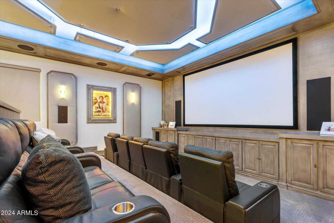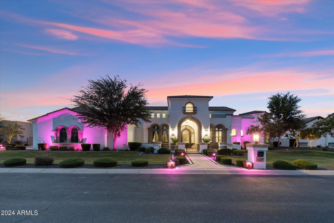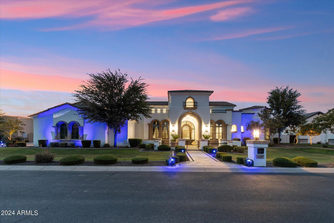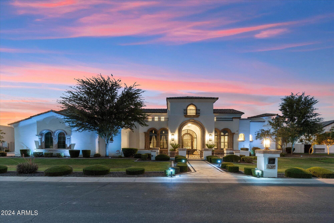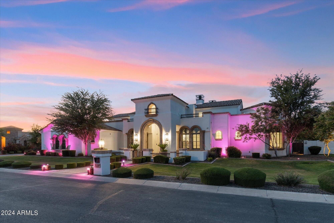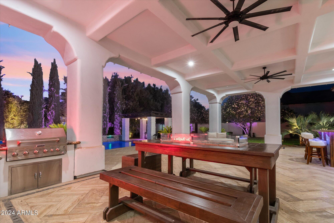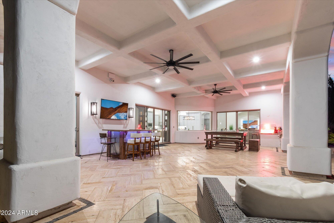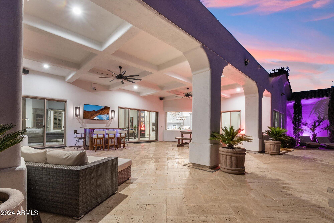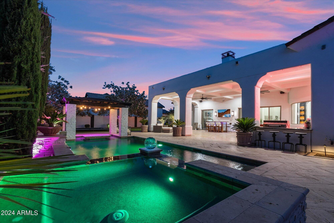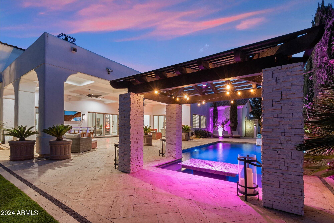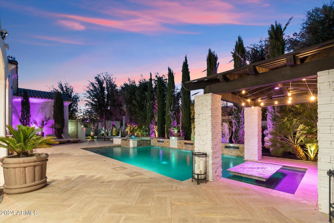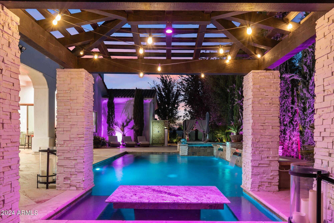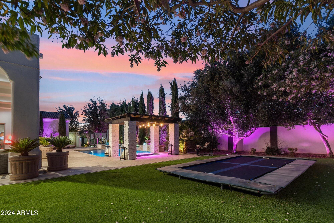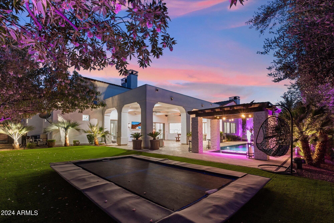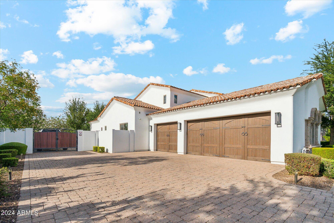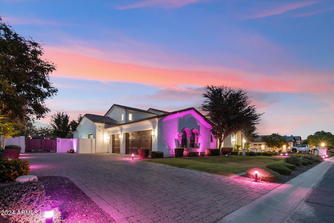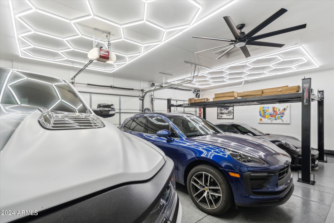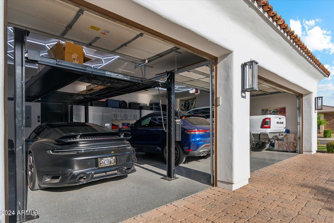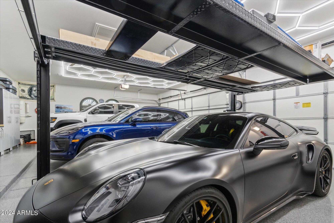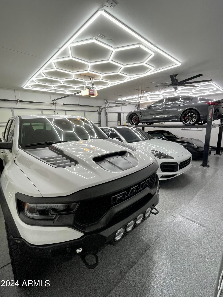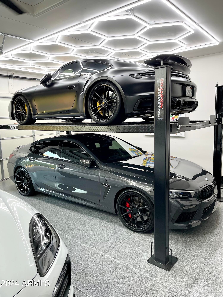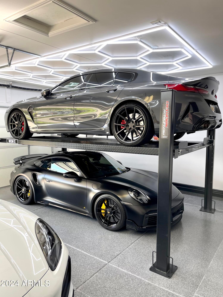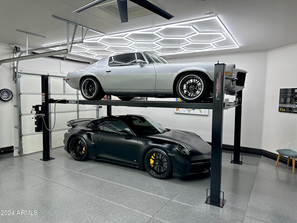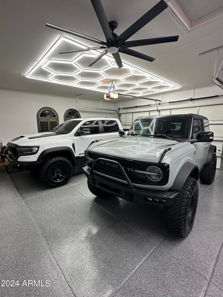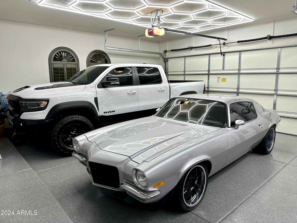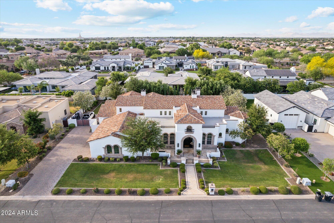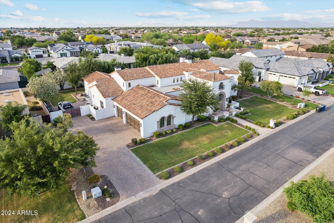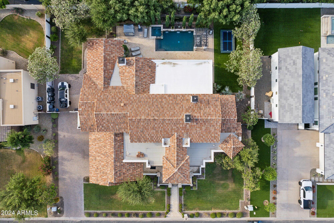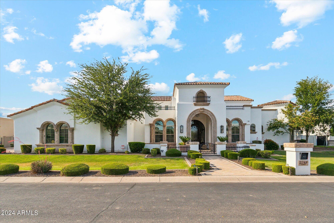$3,495,000 - 2748 E Warbler Road, Gilbert
- 6
- Bedrooms
- 6
- Baths
- 6,419
- SQ. Feet
- 0.5
- Acres
Wow! Location in the guard-gated community of Whitewing at Germann Estates? Check. Basement with a bedroom and even a movie theater? Yes. Spielberg himself would be jealous of the events you'll throw in this 6 bed, 6 bath, 6,419 sqft estate with an open floor plan. Outside? Guests will enjoy an oversized patio, in-ground trampoline, outdoor shower, & INCREDIBLE pool! Inside, the chef's kitchen features Wolf appliance & Burdette Cabinetry. The home is also RECENTLY UPDATED incl. 30k in Control 4 outdoor lighting. Your primary suite? Fireplace, private backyard exit, custom closet built-ins, dual sinks, & a soaking tub! And? There are large secondary bedrooms with ensuites, & walk-in closets. Life is good. But your new estate in Gilbert makes it OH so much better!
Essential Information
-
- MLS® #:
- 6875984
-
- Price:
- $3,495,000
-
- Bedrooms:
- 6
-
- Bathrooms:
- 6.00
-
- Square Footage:
- 6,419
-
- Acres:
- 0.50
-
- Year Built:
- 2014
-
- Type:
- Residential
-
- Sub-Type:
- Single Family Residence
-
- Style:
- Contemporary
-
- Status:
- Active
Community Information
-
- Address:
- 2748 E Warbler Road
-
- Subdivision:
- WHITEWING AT GERMANN ESTATES
-
- City:
- Gilbert
-
- County:
- Maricopa
-
- State:
- AZ
-
- Zip Code:
- 85297
Amenities
-
- Amenities:
- Gated, Guarded Entry, Biking/Walking Path
-
- Utilities:
- SRP,SW Gas3
-
- Parking Spaces:
- 3
-
- Parking:
- RV Gate, Garage Door Opener, Extended Length Garage, Attch'd Gar Cabinets, Over Height Garage, Separate Strge Area, Side Vehicle Entry
-
- # of Garages:
- 3
-
- Pool:
- Play Pool, Variable Speed Pump
Interior
-
- Interior Features:
- High Speed Internet, Smart Home, Double Vanity, Other, See Remarks, Breakfast Bar, 9+ Flat Ceilings, Central Vacuum, Soft Water Loop, Vaulted Ceiling(s), Wet Bar, Kitchen Island, Pantry, Full Bth Master Bdrm, Separate Shwr & Tub, Tub with Jets
-
- Appliances:
- Gas Cooktop
-
- Heating:
- Natural Gas
-
- Cooling:
- Central Air, Ceiling Fan(s), Programmable Thmstat
-
- Fireplace:
- Yes
-
- Fireplaces:
- 3+ Fireplace, Family Room, Living Room, Master Bedroom, Gas
-
- # of Stories:
- 1
Exterior
-
- Exterior Features:
- Private Street(s), Built-in Barbecue
-
- Lot Description:
- Sprinklers In Rear, Sprinklers In Front, Grass Front, Grass Back, Auto Timer H2O Front, Auto Timer H2O Back
-
- Windows:
- Low-Emissivity Windows, Dual Pane
-
- Roof:
- Tile, Built-Up
-
- Construction:
- Synthetic Stucco, Stucco, Other, Wood Frame, Painted, Stone
School Information
-
- District:
- Higley Unified School District
-
- Elementary:
- Coronado Elementary School
-
- Middle:
- Cooley Middle School
-
- High:
- Williams Field High School
Listing Details
- Listing Office:
- Williams Luxury Homes
