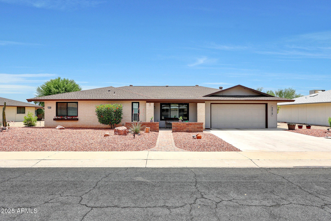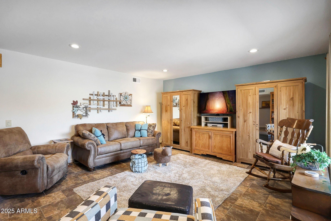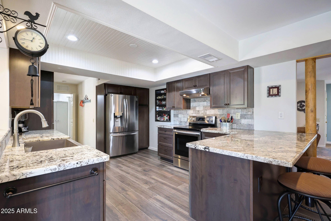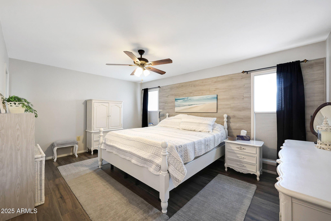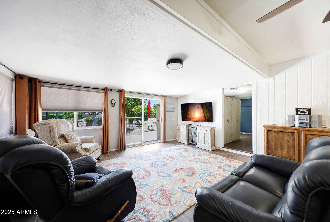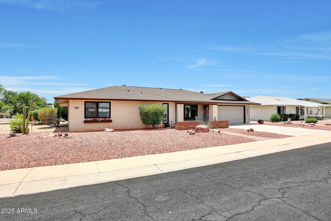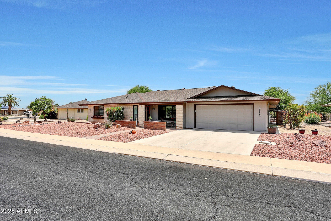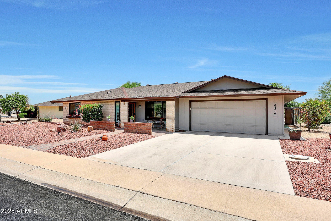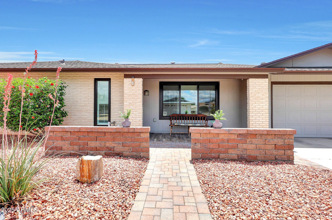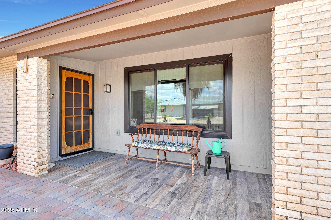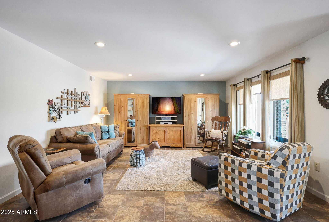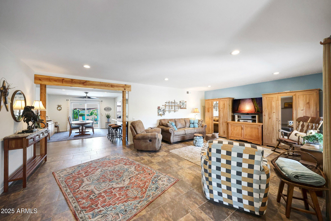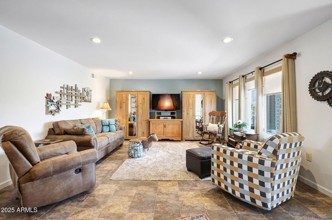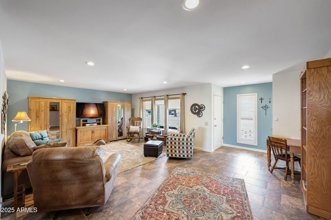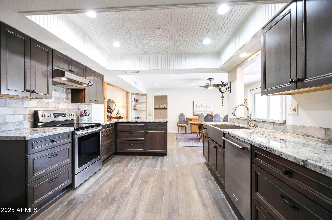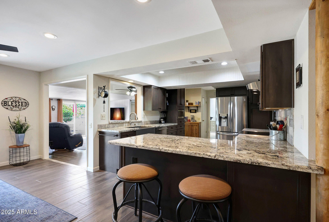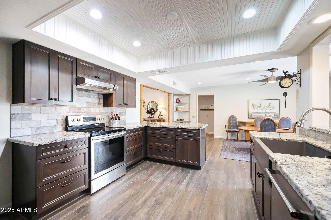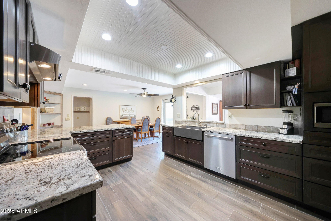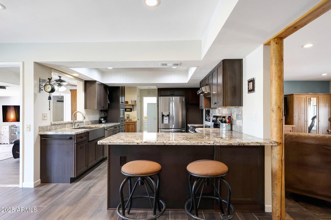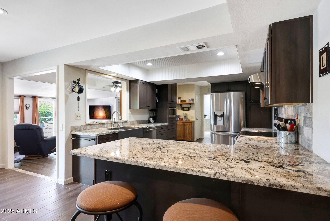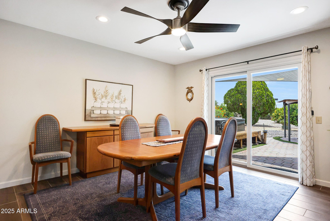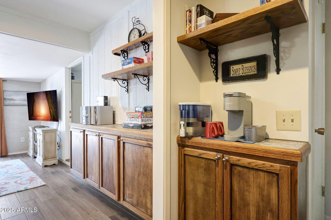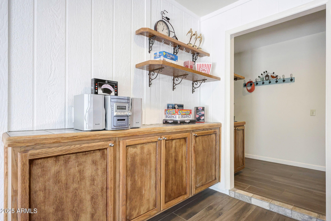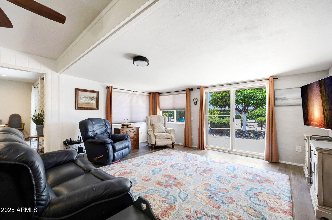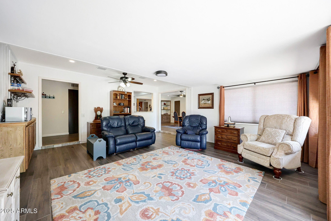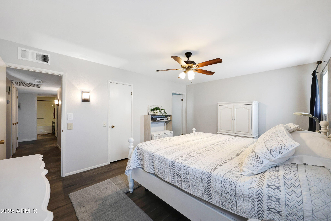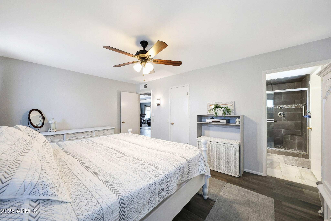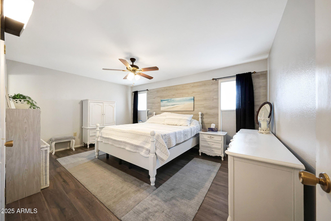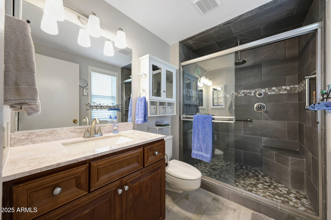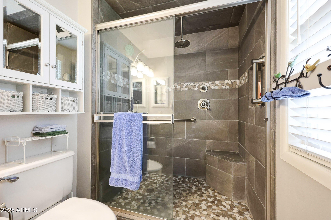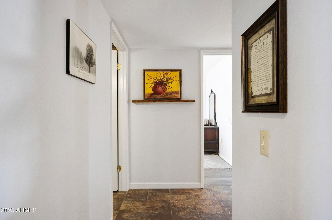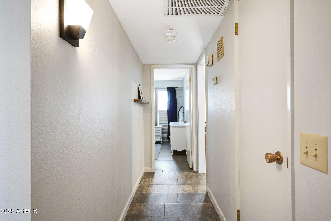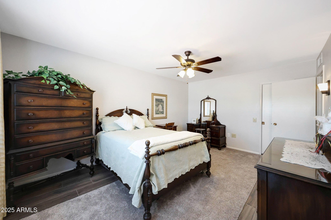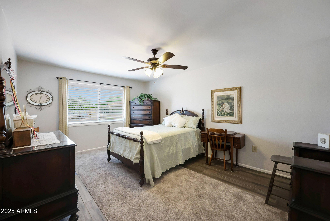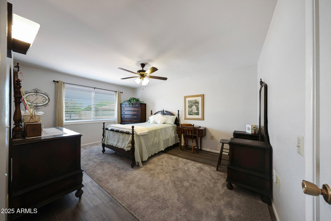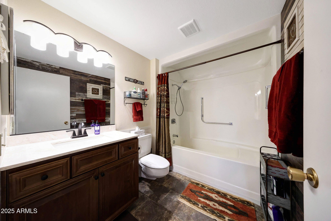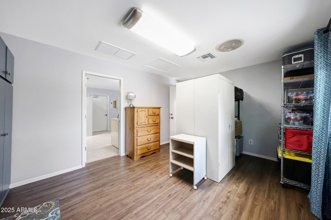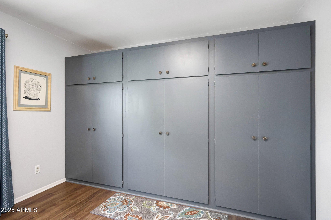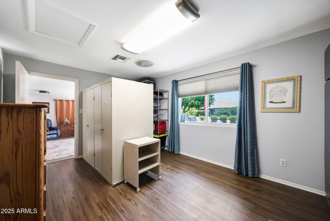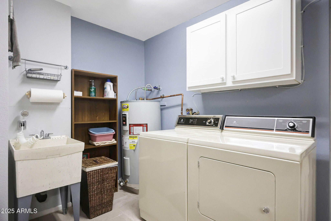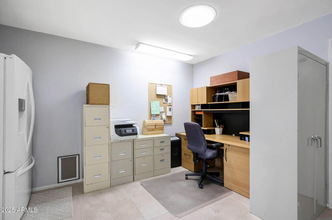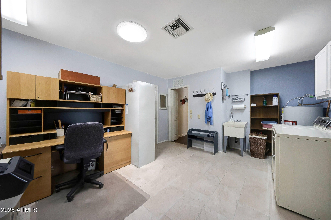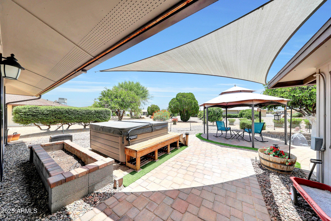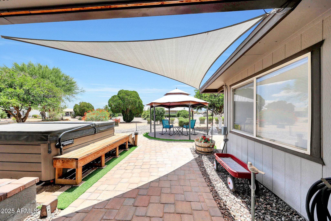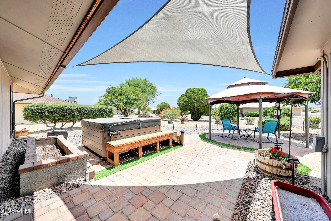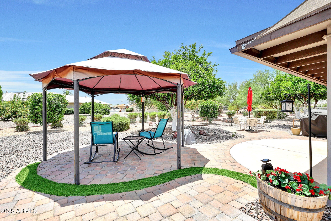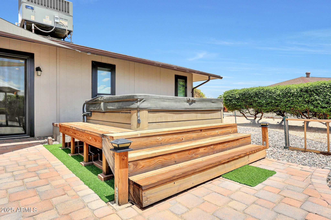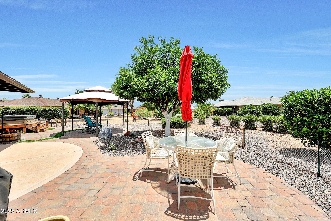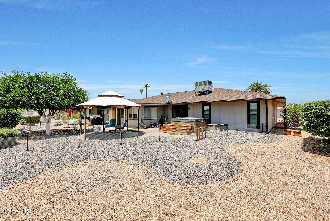$369,900 - 9819 W Silverbell Drive, Sun City
- 3
- Bedrooms
- 2
- Baths
- 2,031
- SQ. Feet
- 0.25
- Acres
Welcome To This Beautifully Remodeled 3 Bedroom, 1.75 Bathroom Home That Perfectly Blends Everyday Comfort With Stylish Entertaining. This Expanded Annapolis Model Includes An Additional Room That Can Be Used As A Bedroom, Office, Craft Space, Gym, Storage, Or Workshop—The Possibilities Are Endless! Interior Highlights: Generously Sized Rooms With Abundant Walk-In Closets And Cupboard Space / Large Interior Laundry Room—Versatile Enough For An Office Or Workout Area / Stylish Kitchen With: Soft-Close Cabinets / Granite Countertops / Farmhouse Sink / Coffee Bar / Stainless-Like Appliances / 2 Pantries / Modern Backsplash And Updated Faucets. Updated Primary Bathroom Featuring A Spacious Walk-In Tiled Shower. Some Updated Windows, Fresh Paint, Updated Flooring / Modern Ceiling Lights And Fans / Smooth Ceilings, No Popcorn! Exterior & Systems Upgrades: Updated Irrigation System And Landscaping / Sliding Glass Door With Access To Outdoor Space / Attached Garage With Ample Storage. This Home Offers Comfort, Style, And A Prime Location Just Minutes From Healthcare, Shopping, Major Freeways, And Sun City's Renowned Golf Courses And Recreation Centers. Bonus: Some Furniture Is Available For Purchase Outside Of Escrow. The Heavy Lifting Has Been Done. Just Move In And Enjoy Everything Sun City Has To Offer!
Essential Information
-
- MLS® #:
- 6876013
-
- Price:
- $369,900
-
- Bedrooms:
- 3
-
- Bathrooms:
- 2.00
-
- Square Footage:
- 2,031
-
- Acres:
- 0.25
-
- Year Built:
- 1979
-
- Type:
- Residential
-
- Sub-Type:
- Single Family Residence
-
- Style:
- Contemporary, Ranch
-
- Status:
- Active Under Contract
Community Information
-
- Address:
- 9819 W Silverbell Drive
-
- Subdivision:
- SUN CITY UNIT 10A
-
- City:
- Sun City
-
- County:
- Maricopa
-
- State:
- AZ
-
- Zip Code:
- 85351
Amenities
-
- Amenities:
- Racquetball, Golf, Pickleball, Community Spa, Community Spa Htd, Community Pool Htd, Community Pool, Community Media Room, Tennis Court(s), Biking/Walking Path, Fitness Center
-
- Utilities:
- APS
-
- Parking Spaces:
- 2
-
- Parking:
- Garage Door Opener, Direct Access, Attch'd Gar Cabinets
-
- # of Garages:
- 2
-
- Pool:
- None
Interior
-
- Interior Features:
- High Speed Internet, Granite Counters, Breakfast Bar, 9+ Flat Ceilings, Pantry, 3/4 Bath Master Bdrm
-
- Heating:
- Electric, Ceiling
-
- Cooling:
- Central Air, Ceiling Fan(s)
-
- Fireplaces:
- None
-
- # of Stories:
- 1
Exterior
-
- Lot Description:
- Desert Back, Desert Front, Auto Timer H2O Front, Auto Timer H2O Back, Irrigation Front, Irrigation Back
-
- Windows:
- Skylight(s), Dual Pane
-
- Roof:
- Composition
-
- Construction:
- Brick Veneer, Wood Siding, Wood Frame
School Information
-
- District:
- Adult
-
- Elementary:
- Adult
-
- Middle:
- Adult
-
- High:
- Adult
Listing Details
- Listing Office:
- My Home Group Real Estate
