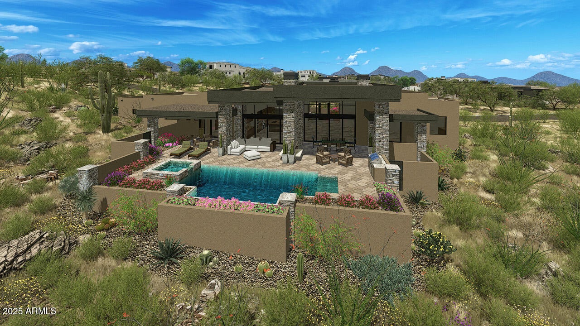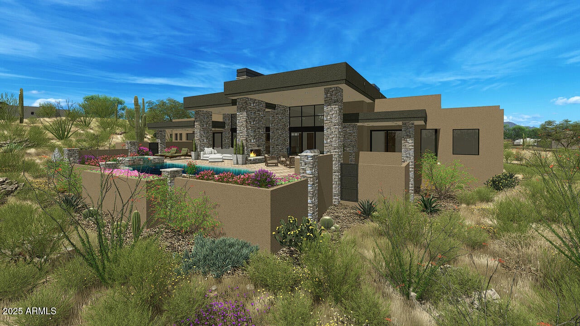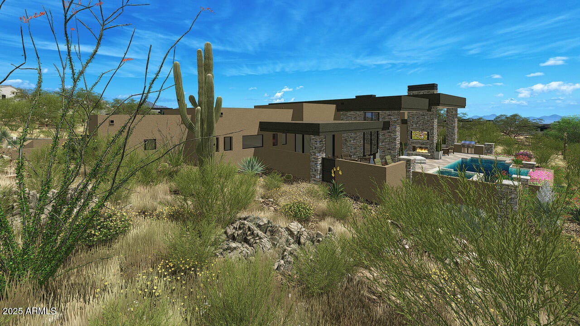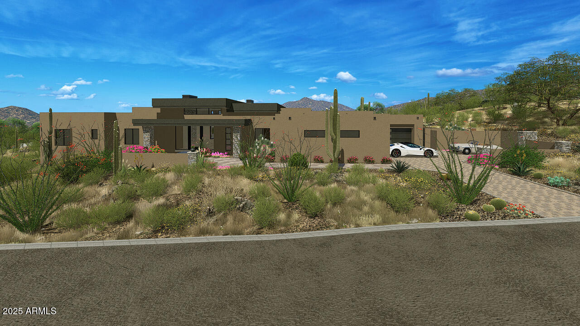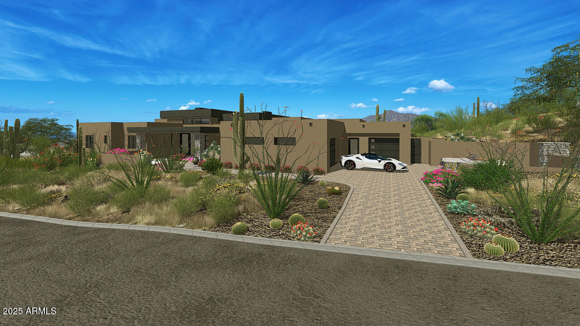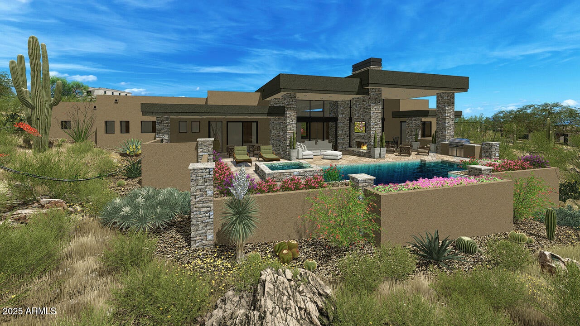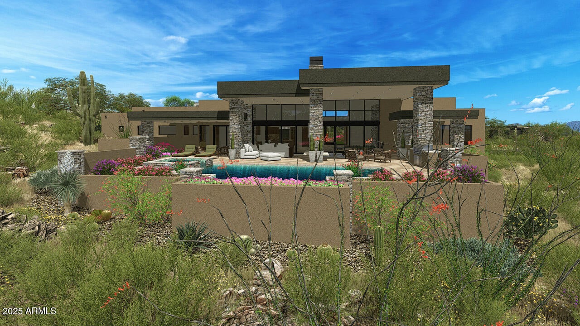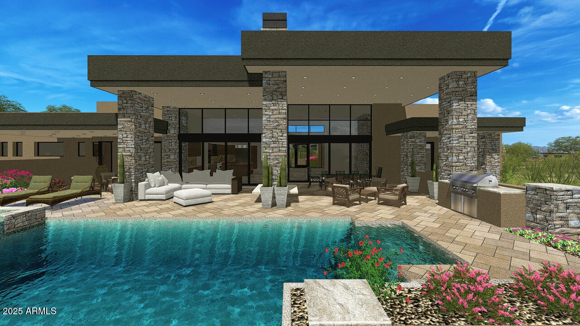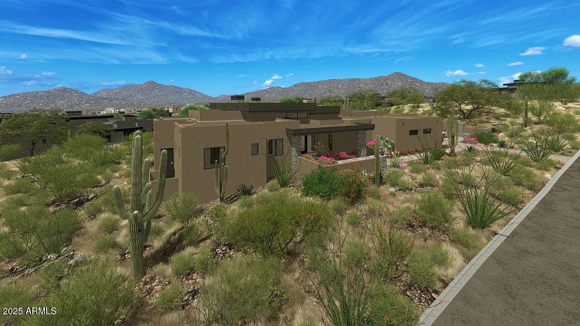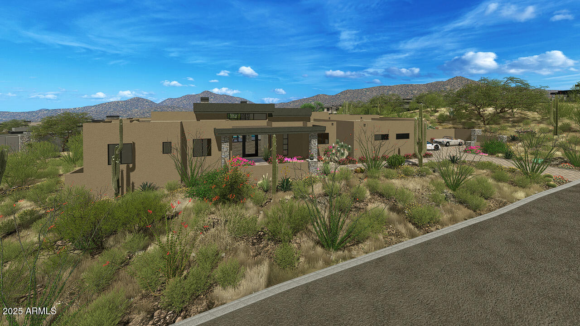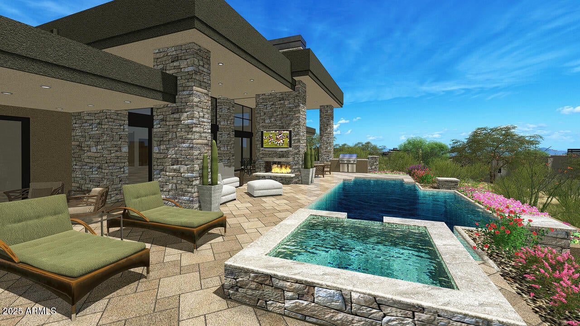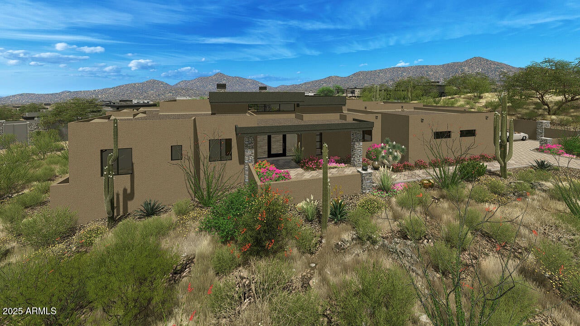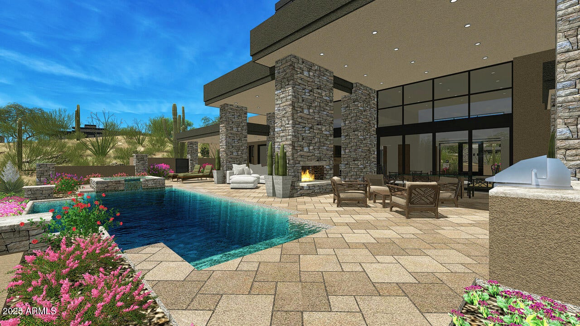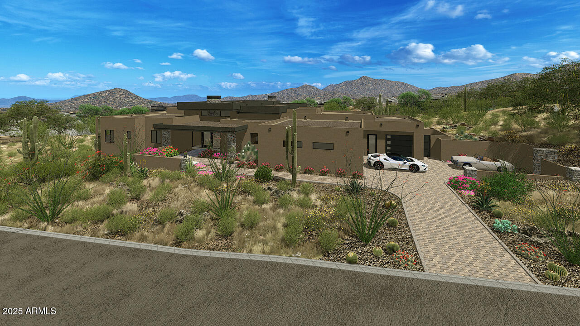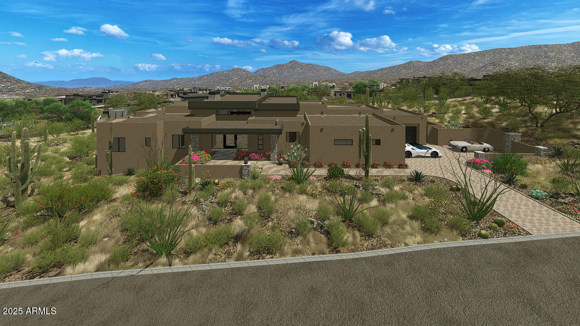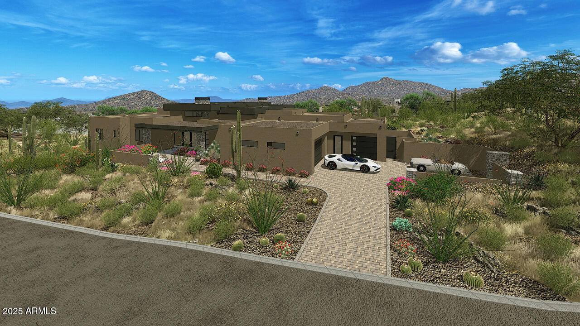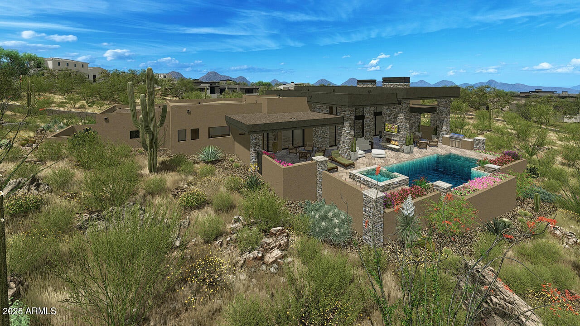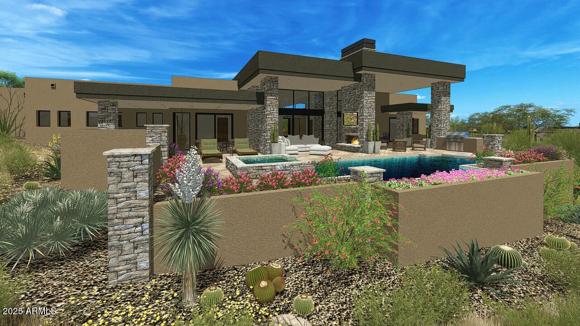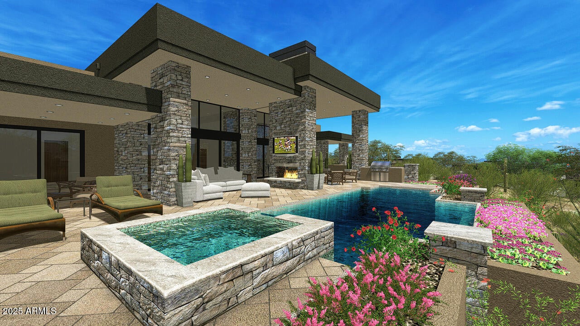$4,488,000 - 39878 N 105th Way, Scottsdale
- 3
- Bedrooms
- 4
- Baths
- 4,362
- SQ. Feet
- 0.58
- Acres
Privacy, breathtaking views, This home faces North and West, offering beautiful sunsets and mountain views. Walls of glass flood the spacious great room with natural light and connect you to the outdoors. The high-end kitchen features Sub-Zero refrigerator and Wolf appliance, perfect for everyday living and entertaining. Step outside to a cozy outdoor living area with fireplace, a Pebble Tec pool with an in-floor cleaning system and a built in BBQ. The front and backyard are fully landscaped and ready to enjoy, a furniture package is available to make moving in simple and seamless...... Desert Mountain builder golf membership is available with Desert Mountain club approval.
Essential Information
-
- MLS® #:
- 6876076
-
- Price:
- $4,488,000
-
- Bedrooms:
- 3
-
- Bathrooms:
- 4.00
-
- Square Footage:
- 4,362
-
- Acres:
- 0.58
-
- Year Built:
- 2025
-
- Type:
- Residential
-
- Sub-Type:
- Single Family Residence
-
- Style:
- Contemporary
-
- Status:
- Active
Community Information
-
- Address:
- 39878 N 105th Way
-
- Subdivision:
- DESERT MOUNTAIN PHASE 2 UNIT 5 PT 2 102-184 A-C
-
- City:
- Scottsdale
-
- County:
- Maricopa
-
- State:
- AZ
-
- Zip Code:
- 85262
Amenities
-
- Amenities:
- Golf, Pickleball, Community Spa Htd, Community Pool Htd, Guarded Entry, Concierge, Tennis Court(s), Playground, Biking/Walking Path, Fitness Center
-
- Utilities:
- APS,SRP,SW Gas3,City Electric2
-
- Parking Spaces:
- 5
-
- Parking:
- Garage Door Opener, Direct Access
-
- # of Garages:
- 3
-
- View:
- Mountain(s)
-
- Has Pool:
- Yes
-
- Pool:
- Play Pool, Fenced, Heated, Private
Interior
-
- Interior Features:
- High Speed Internet, Double Vanity, Eat-in Kitchen, 9+ Flat Ceilings, No Interior Steps, Soft Water Loop, Kitchen Island, Pantry, Full Bth Master Bdrm, Separate Shwr & Tub
-
- Appliances:
- Gas Cooktop, Electric Cooktop
-
- Heating:
- Natural Gas
-
- Cooling:
- Central Air, Ceiling Fan(s), Programmable Thmstat
-
- Fireplace:
- Yes
-
- Fireplaces:
- 2 Fireplace, Exterior Fireplace, Living Room, Gas
-
- # of Stories:
- 1
Exterior
-
- Exterior Features:
- Storage, Built-in Barbecue
-
- Lot Description:
- Desert Back, Desert Front, Cul-De-Sac, Auto Timer H2O Front, Auto Timer H2O Back, Irrigation Front, Irrigation Back
-
- Windows:
- Dual Pane
-
- Roof:
- Foam
-
- Construction:
- Stucco, Wood Frame, Painted
School Information
-
- District:
- Cave Creek Unified District
-
- Elementary:
- Black Mountain Elementary School
-
- Middle:
- Sonoran Trails Middle School
-
- High:
- Cactus Shadows High School
Listing Details
- Listing Office:
- Homesmart
